Expansive Entryway Design Ideas with Dark Hardwood Floors
Refine by:
Budget
Sort by:Popular Today
1 - 20 of 517 photos
Item 1 of 3
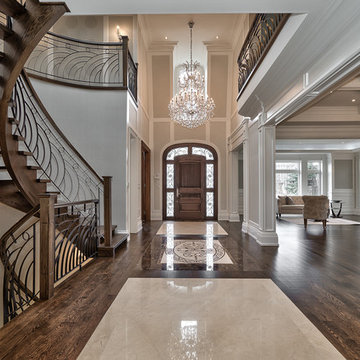
Photo of an expansive traditional foyer in Toronto with beige walls, dark hardwood floors, a single front door and a dark wood front door.
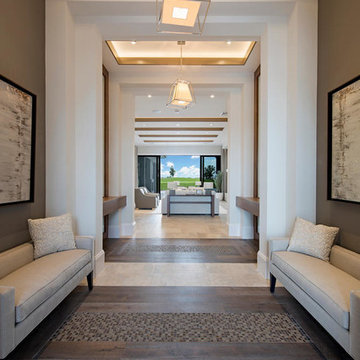
Double Entry Foyer
Design ideas for an expansive contemporary entry hall in Miami with brown walls, a double front door, a dark wood front door, dark hardwood floors and brown floor.
Design ideas for an expansive contemporary entry hall in Miami with brown walls, a double front door, a dark wood front door, dark hardwood floors and brown floor.
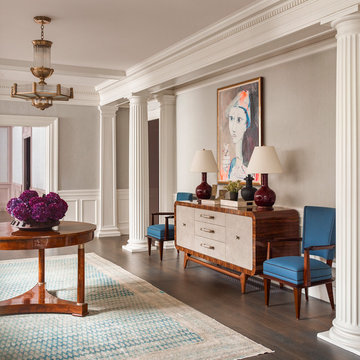
TEAM
Architect: LDa Architecture & Interiors
Interior Design: Nina Farmer Interiors
Builder: Wellen Construction
Landscape Architect: Matthew Cunningham Landscape Design
Photographer: Eric Piasecki Photography
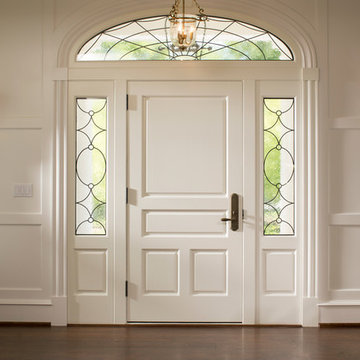
Front entry door
Expansive traditional front door in Baltimore with white walls, dark hardwood floors, a single front door and a white front door.
Expansive traditional front door in Baltimore with white walls, dark hardwood floors, a single front door and a white front door.
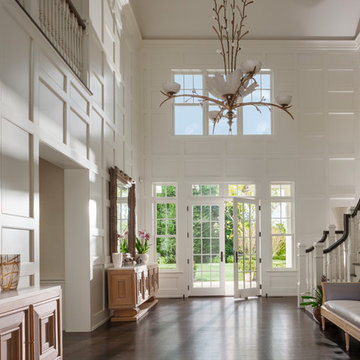
Design ideas for an expansive transitional foyer in New York with white walls, dark hardwood floors, a single front door and a glass front door.
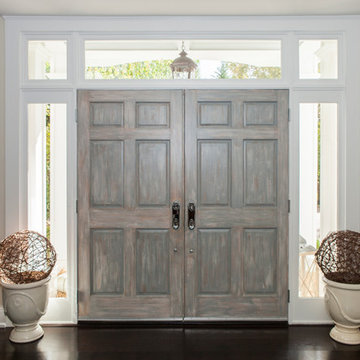
The main entrance to this home welcomes one through double solid wood doors stained in a driftwood blue wash. Hardware on doors are elegant Crystal knobs with back plate in a polished chrome.
The doorway is surrounded by full view sidelights and overhead transoms over doors and sidelights.
Two french style porcelain planters flank the entry way with decorative grape-vine sculptured orbs atop each one.
Interior doorway is flanked by 2 tufted Louis XVI style half round benches in a beige relaxed fabric. The benches wood details are distressed and further give this understated elegant entry a relaxed and inviting look.
This home was featured in Philadelphia Magazine August 2014 issue to showcase its beauty and excellence.
Photo by Alicia's Art, LLC
RUDLOFF Custom Builders, is a residential construction company that connects with clients early in the design phase to ensure every detail of your project is captured just as you imagined. RUDLOFF Custom Builders will create the project of your dreams that is executed by on-site project managers and skilled craftsman, while creating lifetime client relationships that are build on trust and integrity.
We are a full service, certified remodeling company that covers all of the Philadelphia suburban area including West Chester, Gladwynne, Malvern, Wayne, Haverford and more.
As a 6 time Best of Houzz winner, we look forward to working with you on your next project.
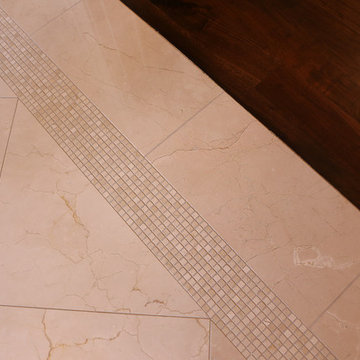
The gleaming creme marfil marble floor is bordered with mosaics and separates the foyer from the premium walnut floors throughout most of the home.
Designed by Melodie Durham of Durham Designs & Consulting, LLC. Photo by Livengood Photographs [www.livengoodphotographs.com/design].
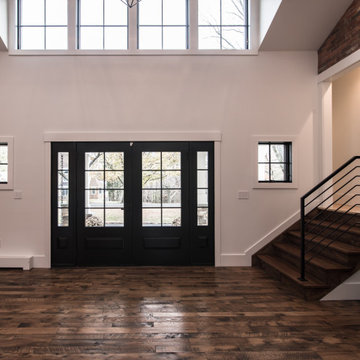
Design ideas for an expansive modern foyer in New York with white walls, dark hardwood floors, a double front door, a black front door and brown floor.
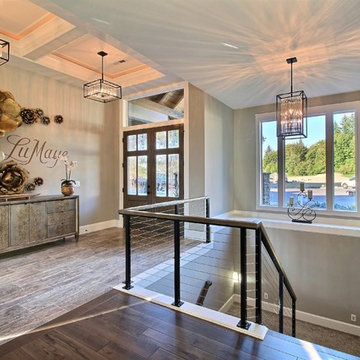
Paint by Sherwin Williams
Body Color - Anew Gray - SW 7030
Trim Color - Dover White - SW 6385
Interior Stone by Eldorado Stone
Stone Product Vantage 30 in White Elm
Flooring by Macadam Floor & Design
Foyer Floor by Emser Tile
Tile Product Travertine Veincut
Windows by Milgard Windows & Doors
Window Product Style Line® Series
Window Supplier Troyco - Window & Door
Lighting by Destination Lighting
Linares Collection by Designer's Fountain
Interior Design by Creative Interiors & Design
Landscaping by GRO Outdoor Living
Customized & Built by Cascade West Development
Photography by ExposioHDR Portland
Original Plans by Alan Mascord Design Associates
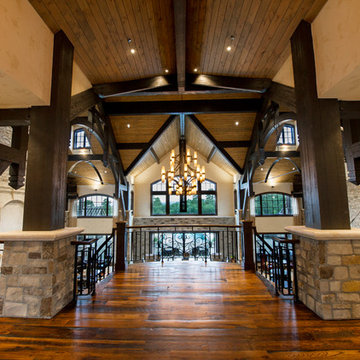
This exclusive guest home features excellent and easy to use technology throughout. The idea and purpose of this guesthouse is to host multiple charity events, sporting event parties, and family gatherings. The roughly 90-acre site has impressive views and is a one of a kind property in Colorado.
The project features incredible sounding audio and 4k video distributed throughout (inside and outside). There is centralized lighting control both indoors and outdoors, an enterprise Wi-Fi network, HD surveillance, and a state of the art Crestron control system utilizing iPads and in-wall touch panels. Some of the special features of the facility is a powerful and sophisticated QSC Line Array audio system in the Great Hall, Sony and Crestron 4k Video throughout, a large outdoor audio system featuring in ground hidden subwoofers by Sonance surrounding the pool, and smart LED lighting inside the gorgeous infinity pool.
J Gramling Photos
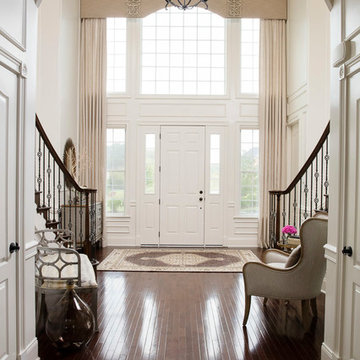
Copyright © Tracey Brown. Design by Trish Albano Interiors
View of foyer looking towards front doorway
Expansive traditional foyer in Baltimore with dark hardwood floors, a single front door and a white front door.
Expansive traditional foyer in Baltimore with dark hardwood floors, a single front door and a white front door.
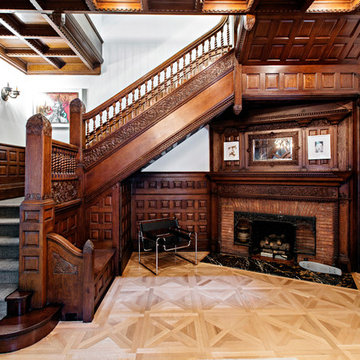
Entry Foyer
Dorothy Hong Photography
Photo of an expansive traditional foyer in New York with yellow walls, dark hardwood floors, a double front door and a black front door.
Photo of an expansive traditional foyer in New York with yellow walls, dark hardwood floors, a double front door and a black front door.
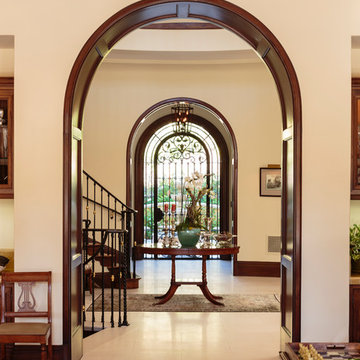
California Homes
This is an example of an expansive mediterranean foyer in Los Angeles with beige walls, dark hardwood floors, a single front door and a metal front door.
This is an example of an expansive mediterranean foyer in Los Angeles with beige walls, dark hardwood floors, a single front door and a metal front door.
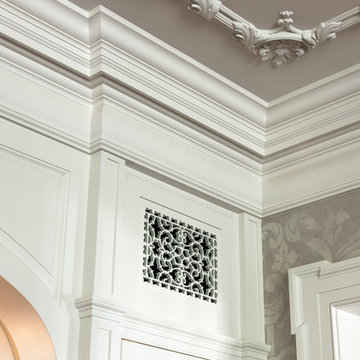
Tom Crane Photography
Photo of an expansive traditional foyer in Philadelphia with white walls, dark hardwood floors, a single front door, a dark wood front door and brown floor.
Photo of an expansive traditional foyer in Philadelphia with white walls, dark hardwood floors, a single front door, a dark wood front door and brown floor.
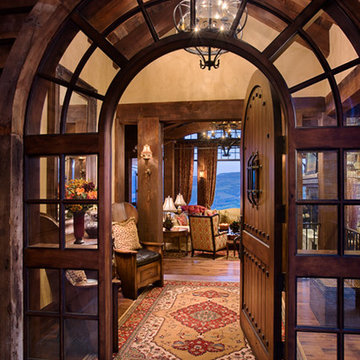
Locati Architects
Bitterroot Builders
Bitterroot Timber Frames
Locati Interior Design
Roger Wade Photography
Design ideas for an expansive country foyer in Other with beige walls, dark hardwood floors, a single front door and a dark wood front door.
Design ideas for an expansive country foyer in Other with beige walls, dark hardwood floors, a single front door and a dark wood front door.

Our design team listened carefully to our clients' wish list. They had a vision of a cozy rustic mountain cabin type master suite retreat. The rustic beams and hardwood floors complement the neutral tones of the walls and trim. Walking into the new primary bathroom gives the same calmness with the colors and materials used in the design.
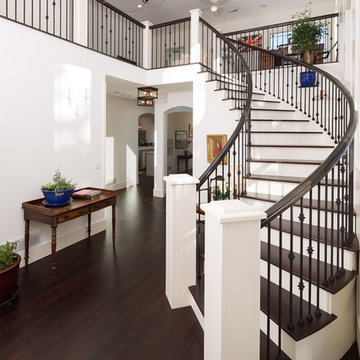
Paul Weinrauch Photography
Expansive traditional front door in Denver with white walls, dark hardwood floors, a single front door, a white front door and brown floor.
Expansive traditional front door in Denver with white walls, dark hardwood floors, a single front door, a white front door and brown floor.
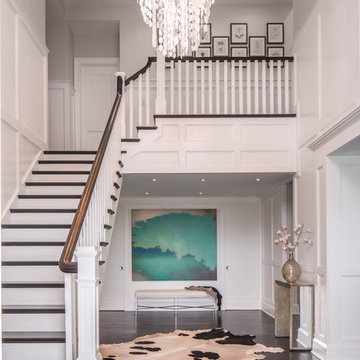
Large, open entrance welcomes you home.
Photo by Marco Ricca
This is an example of an expansive beach style foyer in New York with white walls, dark hardwood floors, a single front door and a black front door.
This is an example of an expansive beach style foyer in New York with white walls, dark hardwood floors, a single front door and a black front door.
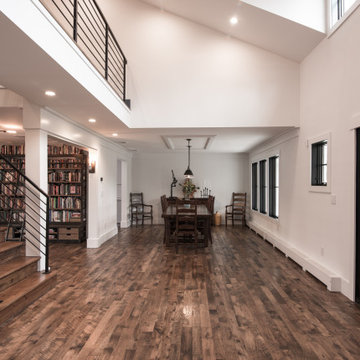
This is an example of an expansive modern foyer in New York with dark hardwood floors, brown floor, white walls, a double front door and a black front door.
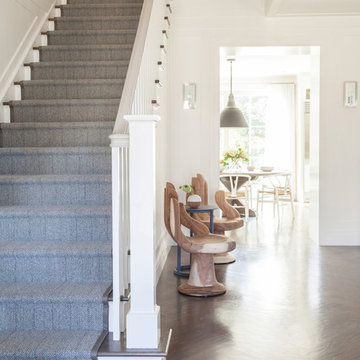
Interior Design, Custom Furniture Design, & Art Curation by Chango & Co.
Photography by Raquel Langworthy
See the project in Architectural Digest
Design ideas for an expansive transitional foyer in New York with white walls, dark hardwood floors, a single front door and a white front door.
Design ideas for an expansive transitional foyer in New York with white walls, dark hardwood floors, a single front door and a white front door.
Expansive Entryway Design Ideas with Dark Hardwood Floors
1