Expansive Entryway Design Ideas with Light Hardwood Floors
Refine by:
Budget
Sort by:Popular Today
1 - 20 of 568 photos
Item 1 of 3
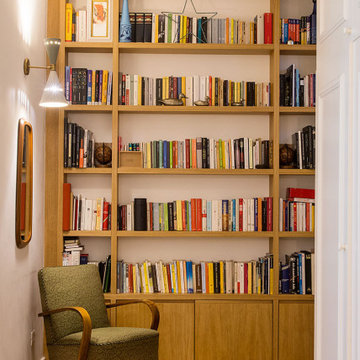
Inspiration for an expansive midcentury entryway in Rome with white walls and light hardwood floors.
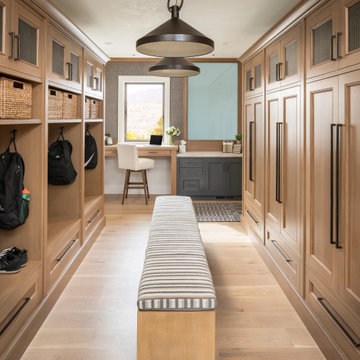
Expansive country mudroom in Salt Lake City with white walls, light hardwood floors and beige floor.
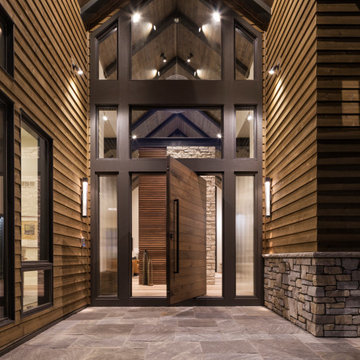
Design ideas for an expansive modern front door in Minneapolis with a pivot front door, a dark wood front door, light hardwood floors and brown floor.
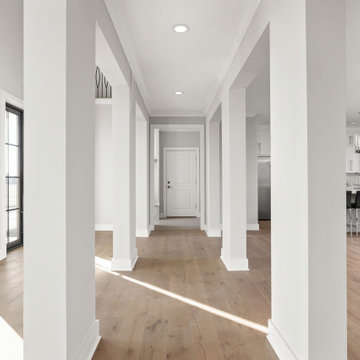
Custom windows, engineered hardwood floors in white oak, white trim, restoration hardware light.
Expansive modern entry hall in Indianapolis with white walls, light hardwood floors, a double front door, a black front door and multi-coloured floor.
Expansive modern entry hall in Indianapolis with white walls, light hardwood floors, a double front door, a black front door and multi-coloured floor.
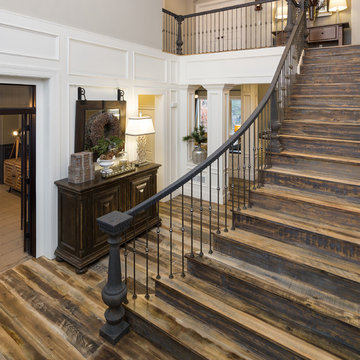
This home in Heritage Hills underwent a heavenly transformation with the help of Kimberly Timmons Interiors and Artistic Floors by Design's 3-8" white oak circle- and kerf-sawn white oak floors milled by a Colorado company and custom colored by Joseph Rocco, then finished with matte waterbased polyurethane. Winner of Best Color Application, Wood Floor of the Year 2016 National Wood Flooring Association. Photo by Weinrauch Photography
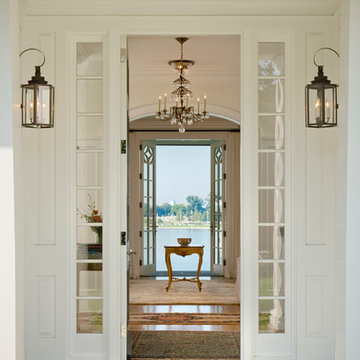
Vince Lupo / Direction One, Inc.
This is an example of an expansive traditional foyer in Baltimore with white walls, light hardwood floors and a single front door.
This is an example of an expansive traditional foyer in Baltimore with white walls, light hardwood floors and a single front door.
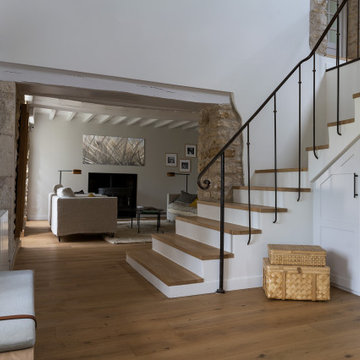
Vaste entrée sur cage d'escalier cathédrale. Sols en chêne massif et pierres de Bourgogne; rembarde en fer forgé artisanal. Ensemble de placards réalisés en sur-mesure. Vue sur salon.
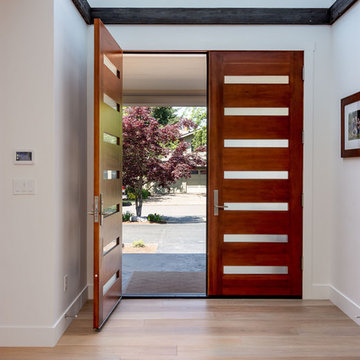
Here is an architecturally built house from the early 1970's which was brought into the new century during this complete home remodel by opening up the main living space with two small additions off the back of the house creating a seamless exterior wall, dropping the floor to one level throughout, exposing the post an beam supports, creating main level on-suite, den/office space, refurbishing the existing powder room, adding a butlers pantry, creating an over sized kitchen with 17' island, refurbishing the existing bedrooms and creating a new master bedroom floor plan with walk in closet, adding an upstairs bonus room off an existing porch, remodeling the existing guest bathroom, and creating an in-law suite out of the existing workshop and garden tool room.
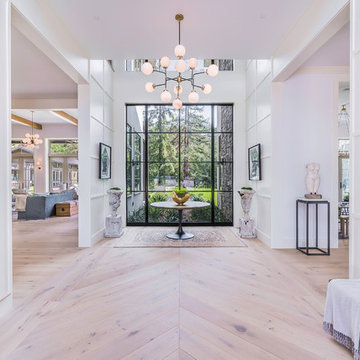
Blake Worthington, Rebecca Duke
Inspiration for an expansive contemporary foyer in Los Angeles with white walls, light hardwood floors, a metal front door and a double front door.
Inspiration for an expansive contemporary foyer in Los Angeles with white walls, light hardwood floors, a metal front door and a double front door.
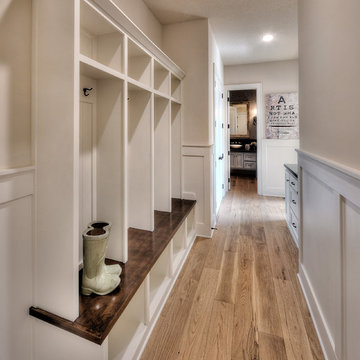
James Maidhof Photography
Inspiration for an expansive contemporary mudroom in Kansas City with beige walls and light hardwood floors.
Inspiration for an expansive contemporary mudroom in Kansas City with beige walls and light hardwood floors.

View our photos and video to see how new hardwood flooring transformed this beautiful home! We are still working on updates including new wallpaper and a runner for the foyer and a complete reno of the primary bath. Stay tuned to see those when we are finished.
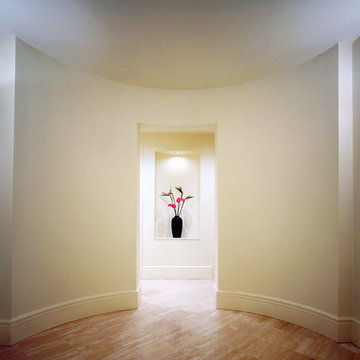
Upon entering the apartment, one is greeted by a large formal foyer. A doorway in the semi-circular wall at the end of the foyer frames a niche in the wall beyond and leads to the private areas of the apartment.
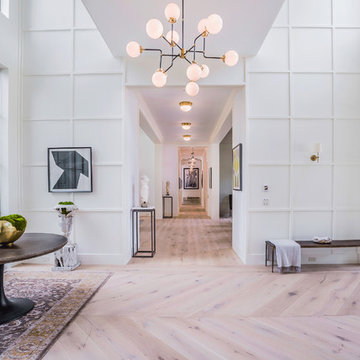
Inspiration for an expansive contemporary foyer in Los Angeles with white walls, light hardwood floors, a metal front door and a double front door.
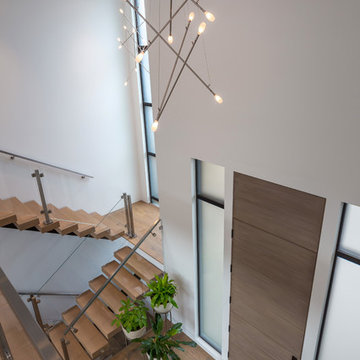
The grand entrance with double height ceilings, the wooden floor flowing into the stairs and the door, glass railings and balconies for the modern & open look and the eye-catcher in the room, the hanging design light
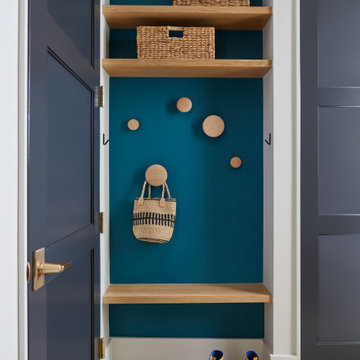
Expansive contemporary mudroom in San Francisco with light hardwood floors and a black front door.
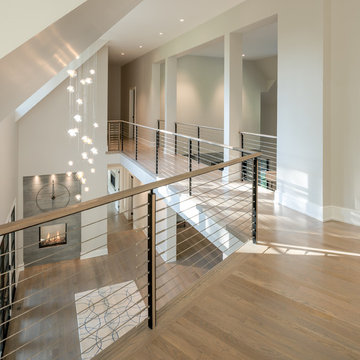
Angle Eye Photography
Design ideas for an expansive transitional foyer in Philadelphia with grey walls, light hardwood floors, a double front door, a black front door and beige floor.
Design ideas for an expansive transitional foyer in Philadelphia with grey walls, light hardwood floors, a double front door, a black front door and beige floor.
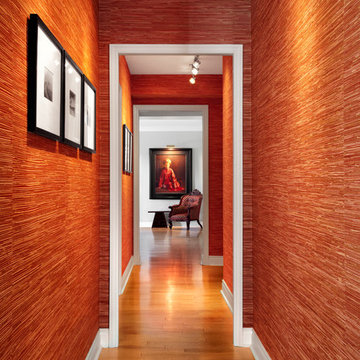
Design ideas for an expansive asian front door in Toronto with red walls, light hardwood floors and a single front door.
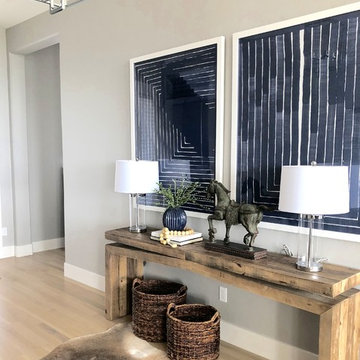
Photo of an expansive modern foyer in Boise with grey walls, light hardwood floors, a single front door and a glass front door.
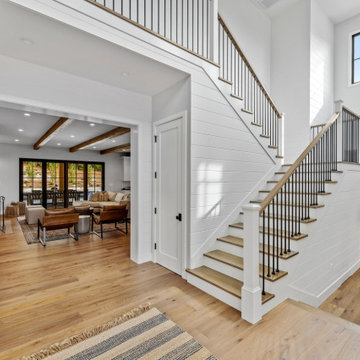
Our clients wanted the ultimate modern farmhouse custom dream home. They found property in the Santa Rosa Valley with an existing house on 3 ½ acres. They could envision a new home with a pool, a barn, and a place to raise horses. JRP and the clients went all in, sparing no expense. Thus, the old house was demolished and the couple’s dream home began to come to fruition.
The result is a simple, contemporary layout with ample light thanks to the open floor plan. When it comes to a modern farmhouse aesthetic, it’s all about neutral hues, wood accents, and furniture with clean lines. Every room is thoughtfully crafted with its own personality. Yet still reflects a bit of that farmhouse charm.
Their considerable-sized kitchen is a union of rustic warmth and industrial simplicity. The all-white shaker cabinetry and subway backsplash light up the room. All white everything complimented by warm wood flooring and matte black fixtures. The stunning custom Raw Urth reclaimed steel hood is also a star focal point in this gorgeous space. Not to mention the wet bar area with its unique open shelves above not one, but two integrated wine chillers. It’s also thoughtfully positioned next to the large pantry with a farmhouse style staple: a sliding barn door.
The master bathroom is relaxation at its finest. Monochromatic colors and a pop of pattern on the floor lend a fashionable look to this private retreat. Matte black finishes stand out against a stark white backsplash, complement charcoal veins in the marble looking countertop, and is cohesive with the entire look. The matte black shower units really add a dramatic finish to this luxurious large walk-in shower.
Photographer: Andrew - OpenHouse VC
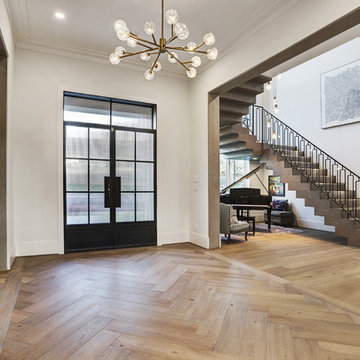
Photo of an expansive transitional front door in Houston with white walls, light hardwood floors, a double front door, a black front door and white floor.
Expansive Entryway Design Ideas with Light Hardwood Floors
1