Expansive Entryway Design Ideas with Porcelain Floors
Refine by:
Budget
Sort by:Popular Today
1 - 20 of 364 photos
Item 1 of 3
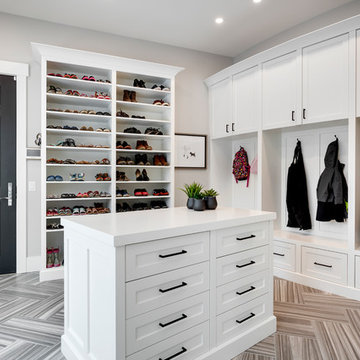
www.zoon.ca
Expansive transitional mudroom in Calgary with grey walls, porcelain floors and grey floor.
Expansive transitional mudroom in Calgary with grey walls, porcelain floors and grey floor.
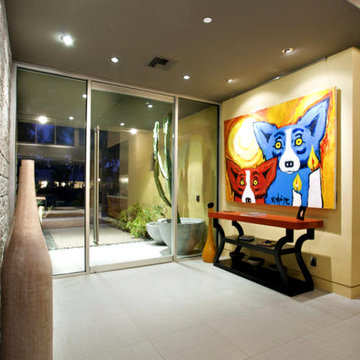
Featured in the November 2008 issue of Phoenix Home & Garden, this "magnificently modern" home is actually a suburban loft located in Arcadia, a neighborhood formerly occupied by groves of orange and grapefruit trees in Phoenix, Arizona. The home, designed by architect C.P. Drewett, offers breathtaking views of Camelback Mountain from the entire main floor, guest house, and pool area. These main areas "loft" over a basement level featuring 4 bedrooms, a guest room, and a kids' den. Features of the house include white-oak ceilings, exposed steel trusses, Eucalyptus-veneer cabinetry, honed Pompignon limestone, concrete, granite, and stainless steel countertops. The owners also enlisted the help of Interior Designer Sharon Fannin. The project was built by Sonora West Development of Scottsdale, AZ.
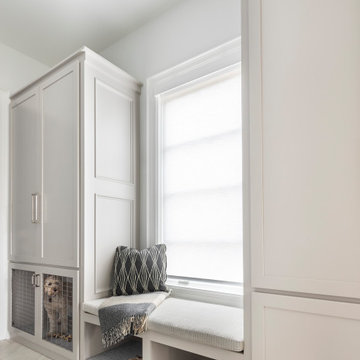
Our custom mudroom with this perfectly sized dog crate was created for the Homeowner's specific lifestyle, professionals who work all day, but love running and being in the outdoors during the off-hours. Closed pantry storage allows for a clean and classic look while holding everything needed for skiing, biking, running, and field hockey. Even Gus approves!
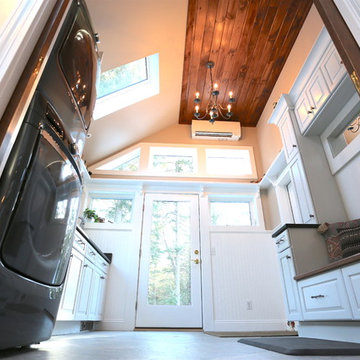
Entry / Mudroom / Laundry Space
Corey Crockett
Photo of an expansive contemporary mudroom in Portland Maine with beige walls, porcelain floors, a single front door, a white front door and grey floor.
Photo of an expansive contemporary mudroom in Portland Maine with beige walls, porcelain floors, a single front door, a white front door and grey floor.

Welcome home- this space make quite the entry with soaring ceilings, a custom metal & wood pivot door and glow-y lighting.
Design ideas for an expansive contemporary foyer in Denver with white walls, porcelain floors, a pivot front door, a dark wood front door, beige floor and vaulted.
Design ideas for an expansive contemporary foyer in Denver with white walls, porcelain floors, a pivot front door, a dark wood front door, beige floor and vaulted.
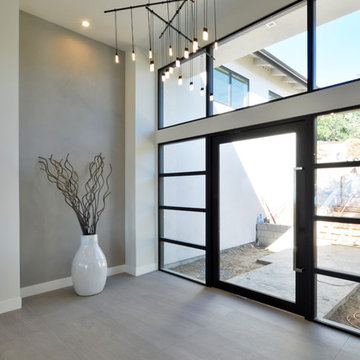
Martin Mann
This is an example of an expansive modern foyer in San Diego with white walls, a pivot front door, a glass front door and porcelain floors.
This is an example of an expansive modern foyer in San Diego with white walls, a pivot front door, a glass front door and porcelain floors.
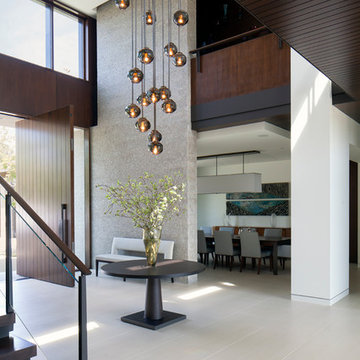
Exterior Stone wraps into the entry as a textural backdrop for a bold wooden pivot door. Dark wood details contrast white walls and a light grey floor.
Photo: Roger Davies
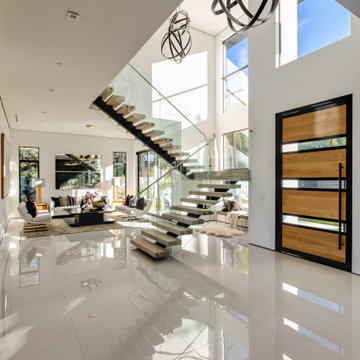
Dramatic Entry Featuring a 24' Ceiling Opening witch An Enormous 5' Modern Pendant Light Above the Entry and 3 other Matching Pendant lights over the Staircase. The Entry Door is a Custom-made Wood and Glass Pivot Door that's 5' x 10'.
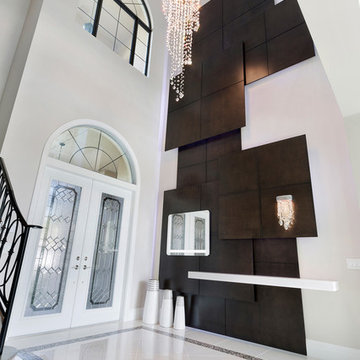
IBI designs
Photo of an expansive contemporary foyer in Miami with beige walls, porcelain floors, a double front door, a white front door and beige floor.
Photo of an expansive contemporary foyer in Miami with beige walls, porcelain floors, a double front door, a white front door and beige floor.
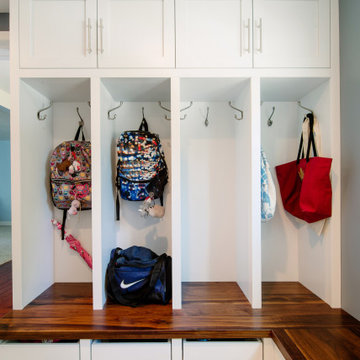
We expanded the mudroom 8' into the garage to reduce how crowded the space is when the whole family arrives home at once. 4 closed off locker spaces keep this room looking clean and organized. This room also functions as the laundry room with stacked washer and dryer to save space next to the white farmhouse apron sink with aberesque tile backsplash. At the end of the room we added a full height closet style cabinet for additional coats, boots and shoes. A light grey herringbone tile on the floor helps the whole room flow together. Walnut bench and accent shelf provide striking pops of bold color to the room.
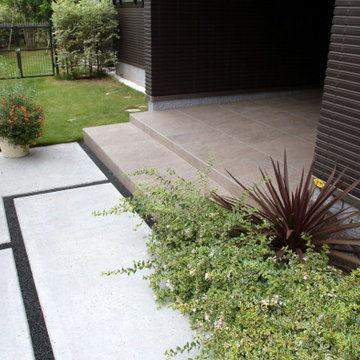
アプローチと玄関ポーチです。アプローチは型枠を使用してデザインしたコンクリートと自然石樹脂舗装の目地でコントラストをつけています。玄関ポーチは磁器タイル仕上げとし、階段の踏面はゆったりと広くするために60cm確保しています。
Photo of an expansive modern entry hall in Other with black walls, porcelain floors, orange floor and panelled walls.
Photo of an expansive modern entry hall in Other with black walls, porcelain floors, orange floor and panelled walls.
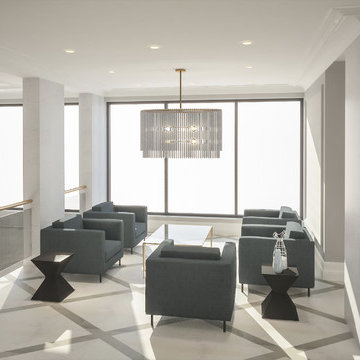
Expansive transitional foyer in Toronto with grey walls, porcelain floors and grey floor.
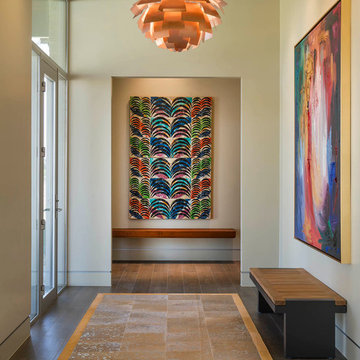
Danny Piassick
Design ideas for an expansive midcentury entryway in Austin with beige walls and porcelain floors.
Design ideas for an expansive midcentury entryway in Austin with beige walls and porcelain floors.
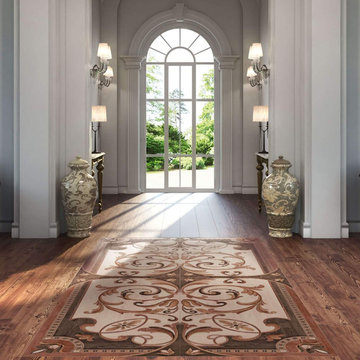
4 x tiles 160 x 320 cm (80 x 160 cm each)
This is an example of an expansive entryway in Manchester with porcelain floors and brown floor.
This is an example of an expansive entryway in Manchester with porcelain floors and brown floor.
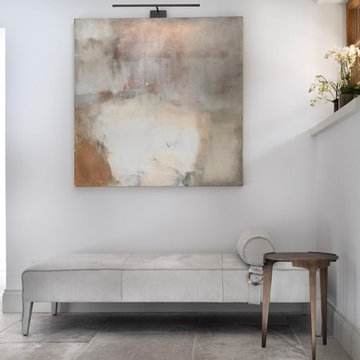
The newly designed and created Entrance Hallway which sees stunning Janey Butler Interiors design and style throughout this Llama Group Luxury Home Project . With stunning 188 bronze bud LED chandelier, bespoke metal doors with antique glass. Double bespoke Oak doors and windows. Newly created curved elegant staircase with bespoke bronze handrail designed by Llama Architects.
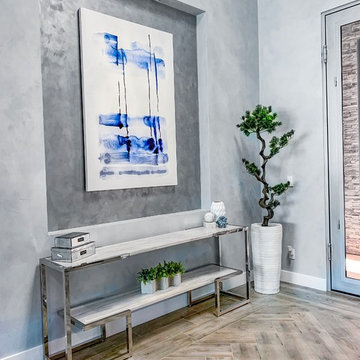
Expansive contemporary foyer in Phoenix with grey walls, porcelain floors, a double front door, a metal front door and beige floor.
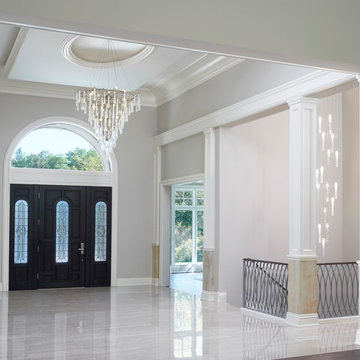
Understated front Foyer that will always remain classic and timeless.
Design ideas for an expansive contemporary foyer in Detroit with grey walls, porcelain floors, a single front door, a black front door and beige floor.
Design ideas for an expansive contemporary foyer in Detroit with grey walls, porcelain floors, a single front door, a black front door and beige floor.
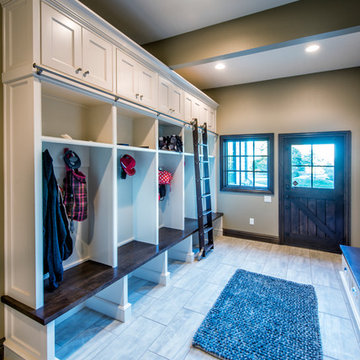
Randy Colwell
Inspiration for an expansive transitional mudroom in Other with beige walls, porcelain floors, a single front door and a dark wood front door.
Inspiration for an expansive transitional mudroom in Other with beige walls, porcelain floors, a single front door and a dark wood front door.
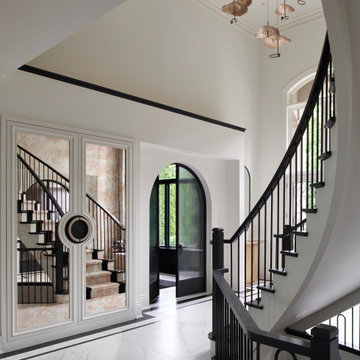
Inspiration for an expansive contemporary foyer in Toronto with white walls, porcelain floors, a double front door, a black front door and white floor.
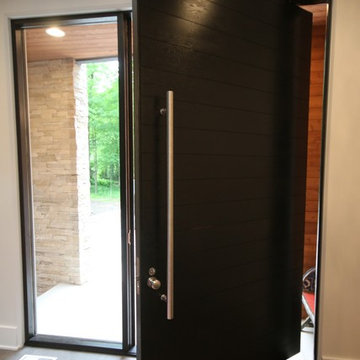
Photo of an expansive contemporary front door in Chicago with white walls, porcelain floors, a pivot front door, a dark wood front door and grey floor.
Expansive Entryway Design Ideas with Porcelain Floors
1