Entry
Refine by:
Budget
Sort by:Popular Today
1 - 20 of 211 photos

Walking into this gorgeous home, you get a feel of just how grand everything is, this space showcases soaring high ceilings, recessed lighting, custom paint, staircase leading to the 2nd floor, tile flooring, fireplace and large windows.
This additional sitting is located in the formal entry and includes a stunning fireplace with mantel.
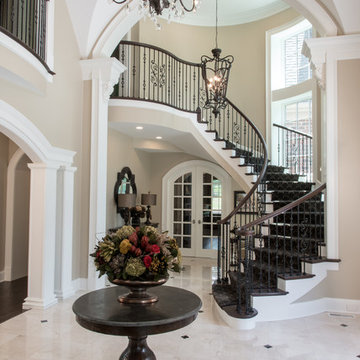
Anne Matheis
Expansive traditional foyer in Other with beige walls, marble floors, a double front door, a dark wood front door and white floor.
Expansive traditional foyer in Other with beige walls, marble floors, a double front door, a dark wood front door and white floor.

View our photos and video to see how new hardwood flooring transformed this beautiful home! We are still working on updates including new wallpaper and a runner for the foyer and a complete reno of the primary bath. Stay tuned to see those when we are finished.
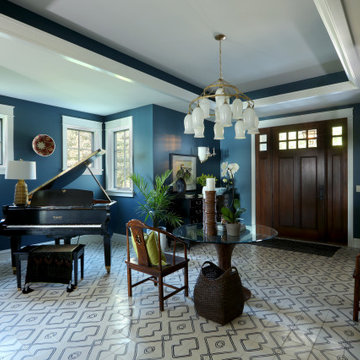
Inspiration for an expansive country foyer in Grand Rapids with blue walls, ceramic floors, a single front door, a blue front door and white floor.
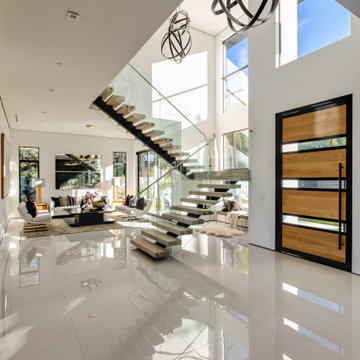
Dramatic Entry Featuring a 24' Ceiling Opening witch An Enormous 5' Modern Pendant Light Above the Entry and 3 other Matching Pendant lights over the Staircase. The Entry Door is a Custom-made Wood and Glass Pivot Door that's 5' x 10'.
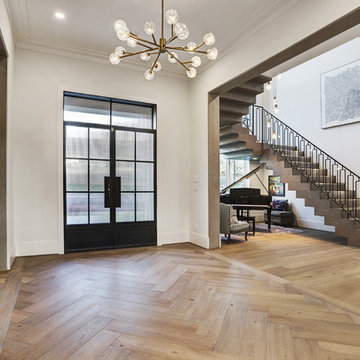
Photo of an expansive transitional front door in Houston with white walls, light hardwood floors, a double front door, a black front door and white floor.
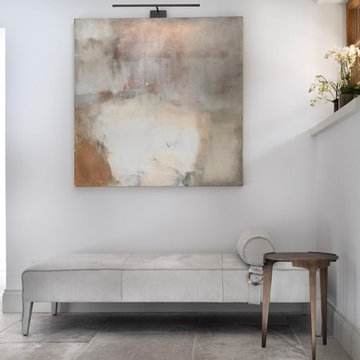
The newly designed and created Entrance Hallway which sees stunning Janey Butler Interiors design and style throughout this Llama Group Luxury Home Project . With stunning 188 bronze bud LED chandelier, bespoke metal doors with antique glass. Double bespoke Oak doors and windows. Newly created curved elegant staircase with bespoke bronze handrail designed by Llama Architects.
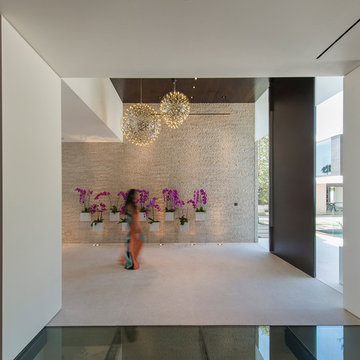
Laurel Way Beverly Hills luxury home modern foyer. Photo by William MacCollum.
This is an example of an expansive modern front door in Los Angeles with brown walls, a pivot front door, white floor and recessed.
This is an example of an expansive modern front door in Los Angeles with brown walls, a pivot front door, white floor and recessed.

Inspiration for an expansive contemporary entry hall in Miami with white walls, marble floors, white floor and vaulted.
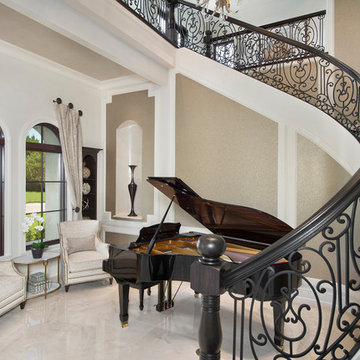
Piano Parlor
Design ideas for an expansive mediterranean foyer in Miami with beige walls, marble floors and white floor.
Design ideas for an expansive mediterranean foyer in Miami with beige walls, marble floors and white floor.
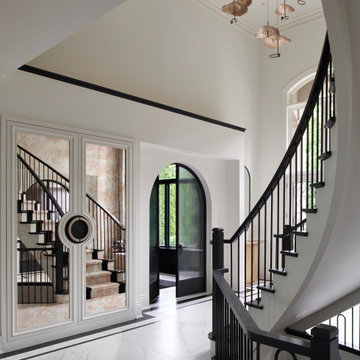
Inspiration for an expansive contemporary foyer in Toronto with white walls, porcelain floors, a double front door, a black front door and white floor.
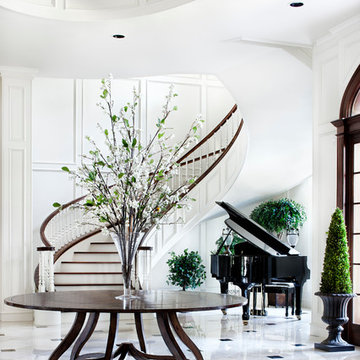
Piston Design
Photo of an expansive traditional foyer in Houston with white walls and white floor.
Photo of an expansive traditional foyer in Houston with white walls and white floor.
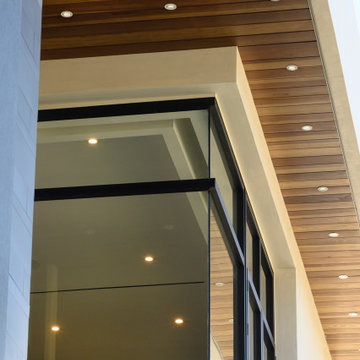
1" x 6" Mangara Ceiling Plank
Design ideas for an expansive modern foyer in Los Angeles with white walls, marble floors, a single front door, a metal front door and white floor.
Design ideas for an expansive modern foyer in Los Angeles with white walls, marble floors, a single front door, a metal front door and white floor.
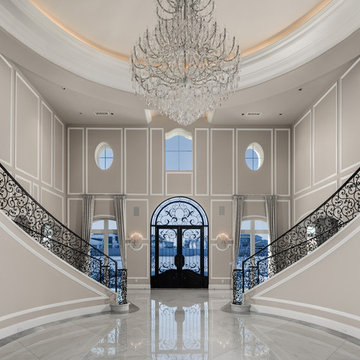
We love the dual stairways and marble floors in this grand entryway!
Expansive mediterranean foyer in Phoenix with white walls, marble floors, a double front door, white floor and a metal front door.
Expansive mediterranean foyer in Phoenix with white walls, marble floors, a double front door, white floor and a metal front door.
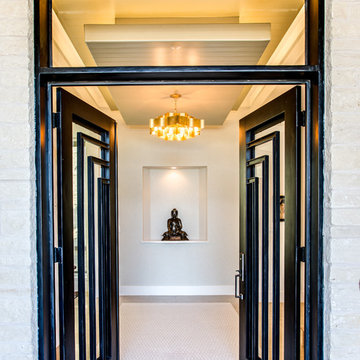
Four Walls Photography
Design ideas for an expansive transitional front door in Austin with a double front door, a metal front door, white walls, porcelain floors and white floor.
Design ideas for an expansive transitional front door in Austin with a double front door, a metal front door, white walls, porcelain floors and white floor.
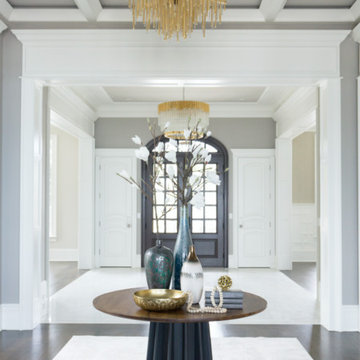
Grand entry with a soothing color palette and brass accents.
Builder: Heritage Luxury Homes
Photo of an expansive transitional foyer in Chicago with grey walls, marble floors, a double front door, a brown front door and white floor.
Photo of an expansive transitional foyer in Chicago with grey walls, marble floors, a double front door, a brown front door and white floor.
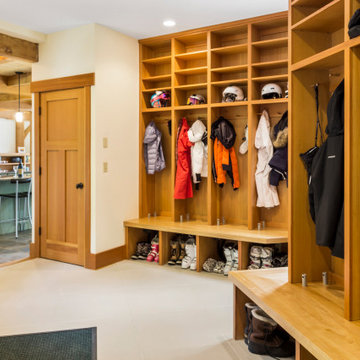
This is an example of an expansive arts and crafts mudroom in Other with white walls, carpet and white floor.
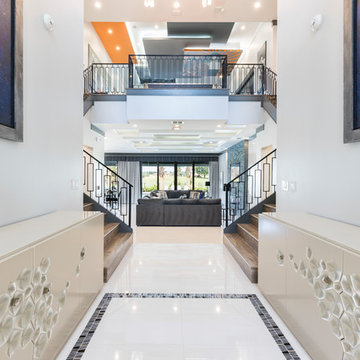
Inspiration for an expansive modern foyer in Orlando with grey walls, porcelain floors, a double front door, a metal front door and white floor.
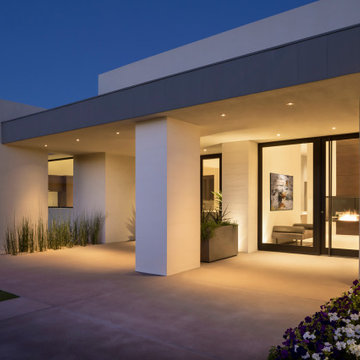
Pristine combed-face white limestone clad walls, a custom oversized glass pivot door, and a double-sided entry fireplace offer a zen-like welcome to guests.
Project Details // White Box No. 2
Architecture: Drewett Works
Builder: Argue Custom Homes
Interior Design: Ownby Design
Landscape Design (hardscape): Greey | Pickett
Landscape Design: Refined Gardens
Photographer: Jeff Zaruba
See more of this project here: https://www.drewettworks.com/white-box-no-2/

Grand entry foyer
Photo of an expansive modern foyer in New York with yellow walls, marble floors, a single front door, a white front door, white floor and vaulted.
Photo of an expansive modern foyer in New York with yellow walls, marble floors, a single front door, a white front door, white floor and vaulted.
1