Expansive Exterior Design Ideas
Sort by:Popular Today
1 - 20 of 33,063 photos

Front yard
Expansive contemporary one-storey house exterior in Melbourne with a gable roof, a metal roof and a black roof.
Expansive contemporary one-storey house exterior in Melbourne with a gable roof, a metal roof and a black roof.
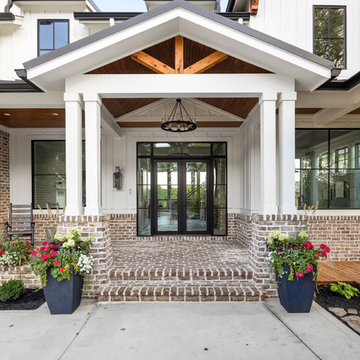
The Home Aesthetic
Inspiration for an expansive country two-storey brick white house exterior in Indianapolis with a gable roof and a metal roof.
Inspiration for an expansive country two-storey brick white house exterior in Indianapolis with a gable roof and a metal roof.
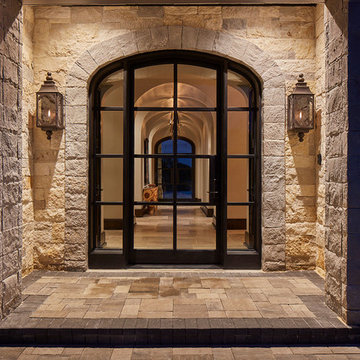
I redesigned the blue prints for the stone entryway to give it the drama and heft that's appropriate for a home of this caliber. I widened the metal doorway to open up the view to the interior, and added the stone arch around the perimeter. I also defined the porch with a stone border in a darker hue.
Photo by Brian Gassel
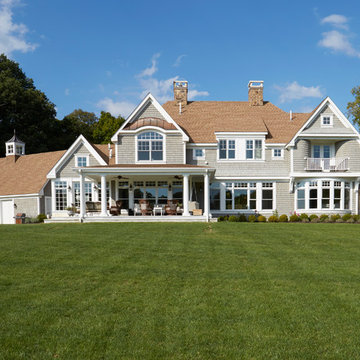
Rear elevation features large covered porch, gray cedar shake siding, and white trim. Dormer roof is standing seam copper. Photo by Mike Kaskel
This is an example of an expansive country two-storey grey house exterior in Chicago with wood siding, a gable roof and a shingle roof.
This is an example of an expansive country two-storey grey house exterior in Chicago with wood siding, a gable roof and a shingle roof.
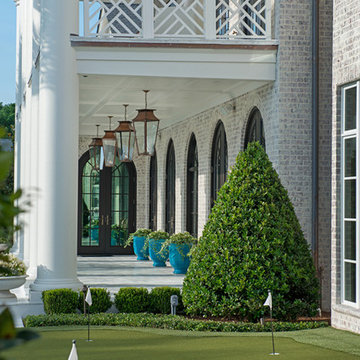
Inspiration for an expansive two-storey brick white exterior in New Orleans.
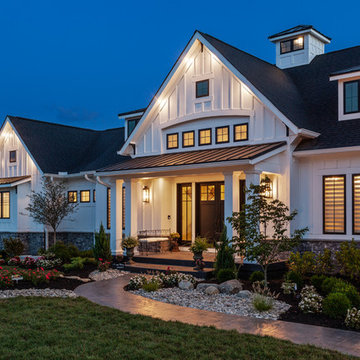
This gorgeous modern farmhouse features hardie board board and batten siding with stunning black framed Pella windows. The soffit lighting accents each gable perfectly and creates the perfect farmhouse.
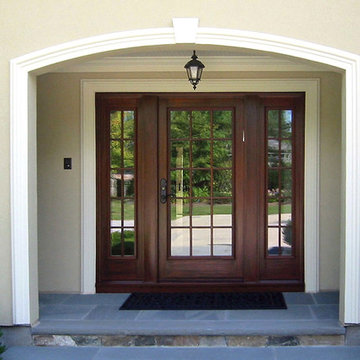
new construction / builder - cmd corp.
This is an example of an expansive traditional three-storey stucco beige house exterior in Boston with a gable roof and a shingle roof.
This is an example of an expansive traditional three-storey stucco beige house exterior in Boston with a gable roof and a shingle roof.
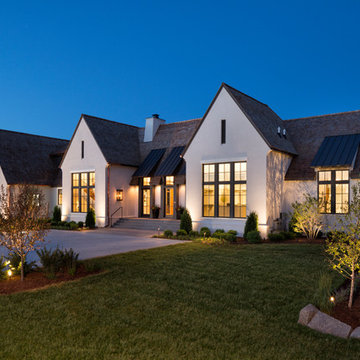
Landmark
This is an example of an expansive transitional two-storey stucco white house exterior in Minneapolis with a gable roof and a shingle roof.
This is an example of an expansive transitional two-storey stucco white house exterior in Minneapolis with a gable roof and a shingle roof.
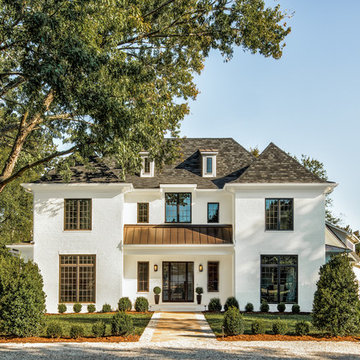
Inspiration for an expansive transitional two-storey brick white house exterior in Charlotte with a clipped gable roof and a shingle roof.
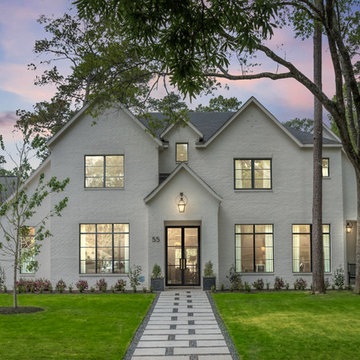
Photo of an expansive transitional two-storey brick white house exterior in Houston with a gable roof and a shingle roof.
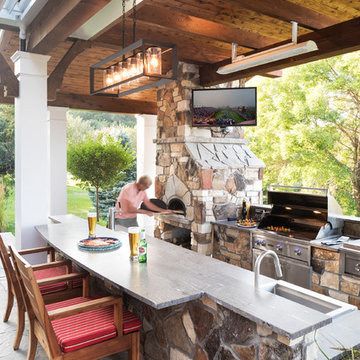
outdoor fireplace
Design ideas for an expansive modern exterior in Minneapolis with mixed siding.
Design ideas for an expansive modern exterior in Minneapolis with mixed siding.
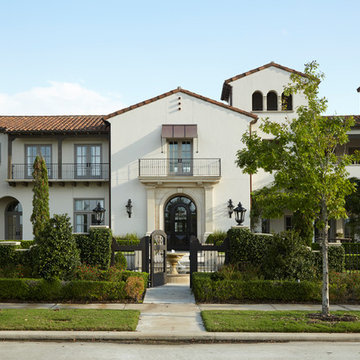
Expansive mediterranean two-storey stucco white house exterior in Houston with a gable roof and a tile roof.
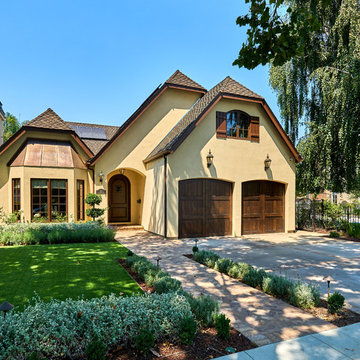
Architect: Robin McCarthy, Arch Studio, Inc.
Construction: Joe Arena Construction
Photography by Mark Pinkerton
Design ideas for an expansive country two-storey stucco yellow exterior in San Francisco with a clipped gable roof.
Design ideas for an expansive country two-storey stucco yellow exterior in San Francisco with a clipped gable roof.
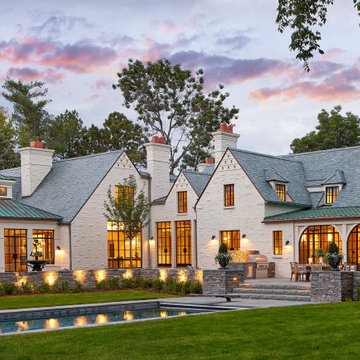
Much of today’s remodeling design ethos centers around complete transformation. And while that’s often necessary if a home requires it, Mahony’s approach to this luxury home remodel followed a more conservative and established set of design principles that still left room for lots of creativity.
There’s a lot to love about this historic Tudor’s original 1937 exterior — he simply removed the features that didn’t serve the design to let it shine. In fact, most of the home’s original elevations were kept intact. Dormers were also kept and refreshed, and chimneys were repaired or re-created down to the flue tile. Interestingly, various colors of brick were discovered during construction, leading us to believe the painted brick dates back to the original design.

Expansive country two-storey house exterior in Other with wood siding, a gable roof, a mixed roof and a brown roof.
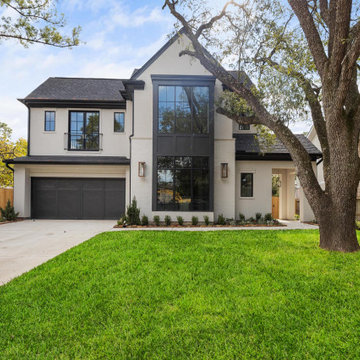
Inspiration for an expansive transitional two-storey stucco house exterior in Houston with a brown roof.

This is an example of an expansive scandinavian two-storey grey house exterior in Minneapolis with mixed siding, a gable roof, a mixed roof and a black roof.
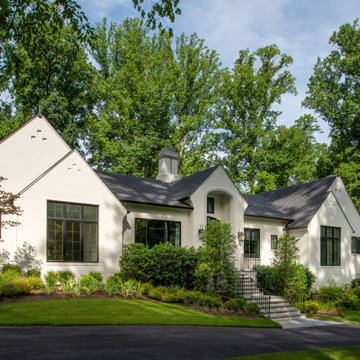
Inspired by the modern romanticism, blissful tranquility and harmonious elegance of Bobby McAlpine’s home designs, this custom home designed and built by Anthony Wilder Design/Build perfectly combines all these elements and more. With Southern charm and European flair, this new home was created through careful consideration of the needs of the multi-generational family who lives there.
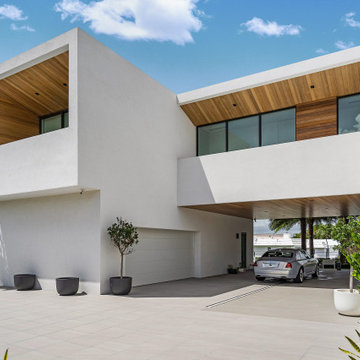
Infinity House is a Tropical Modern Retreat in Boca Raton, FL with architecture and interiors by The Up Studio
Inspiration for an expansive contemporary two-storey stucco white house exterior in Miami with a flat roof and a green roof.
Inspiration for an expansive contemporary two-storey stucco white house exterior in Miami with a flat roof and a green roof.

Low Country Style home with sprawling porches. The home consists of the main house with a detached car garage with living space above with bedroom, bathroom, and living area. The high level of finish will make North Florida's discerning buyer feel right at home.
Expansive Exterior Design Ideas
1