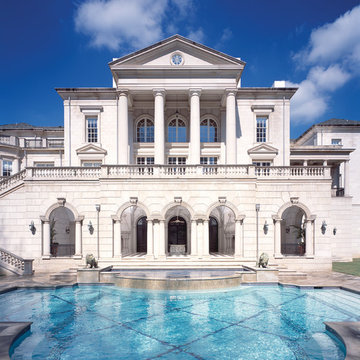Expansive Exterior Design Ideas
Refine by:
Budget
Sort by:Popular Today
81 - 100 of 33,063 photos
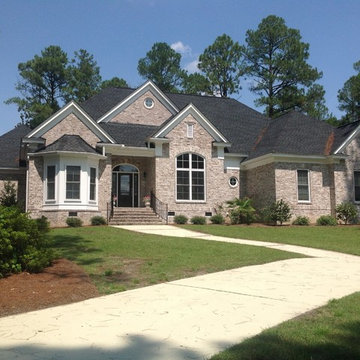
Front of Pebble Creek - Plans available at www.MartyWhite.net
This is an example of an expansive traditional one-storey brick white exterior in Charlotte.
This is an example of an expansive traditional one-storey brick white exterior in Charlotte.
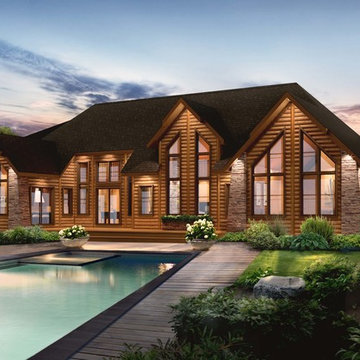
The exterior of the Tahoe is absolutely stunning with an abundance of windows which allows for the most splendid of views. You’ll love the spacious, open concept featuring a 15’X18’ kitchen and large dining area. The great room is optimal for spending time with family, or enjoying the company of friends. Make the task of laundry an easy one with a main floor laundry room with sink. When the day is done, retire to your huge master bedroom, complete with an impressive walk-in closet. More at www.timberblock.com
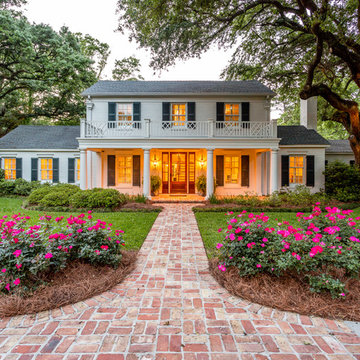
West Mobile Renovation
Photo of an expansive traditional two-storey white house exterior in Other with a gable roof and a shingle roof.
Photo of an expansive traditional two-storey white house exterior in Other with a gable roof and a shingle roof.
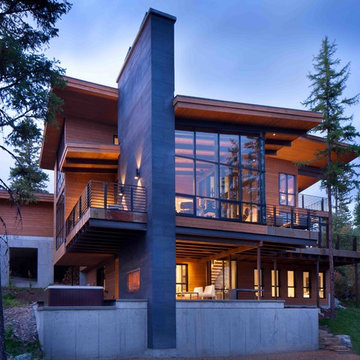
Gibeon Photography
Inspiration for an expansive modern two-storey glass brown exterior in Other.
Inspiration for an expansive modern two-storey glass brown exterior in Other.
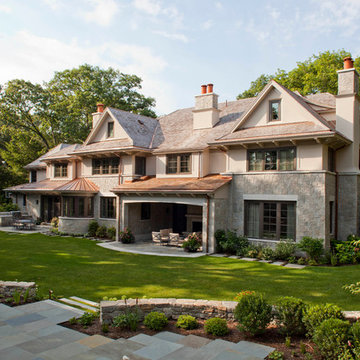
Exterior of Wellesley Country Home project. Architect: Morehouse MacDonald & Associates. Landscape Design: Gregory Lombardi Design. Photo: Sam Gray Photography
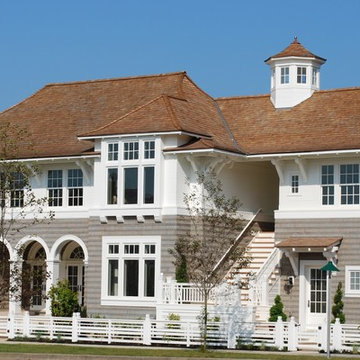
This is an example of an expansive beach style two-storey exterior in Seattle with wood siding and a hip roof.
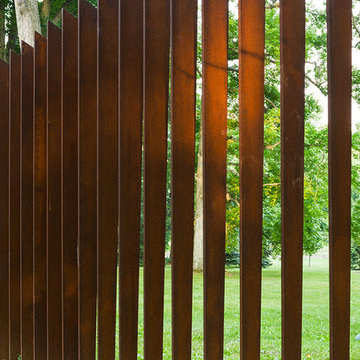
Tom Crane
Design ideas for an expansive contemporary exterior in Philadelphia.
Design ideas for an expansive contemporary exterior in Philadelphia.
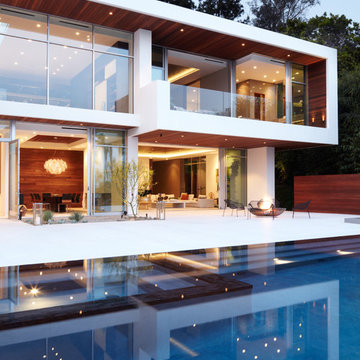
This is an example of an expansive modern two-storey white exterior in Los Angeles with mixed siding and a flat roof.
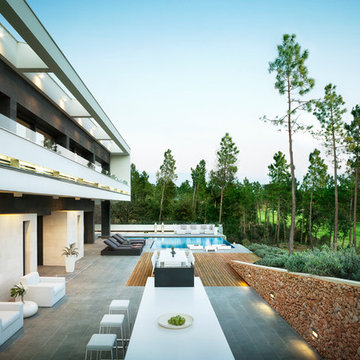
Mauricio Fuertes
Expansive contemporary two-storey white exterior in Barcelona with mixed siding and a flat roof.
Expansive contemporary two-storey white exterior in Barcelona with mixed siding and a flat roof.
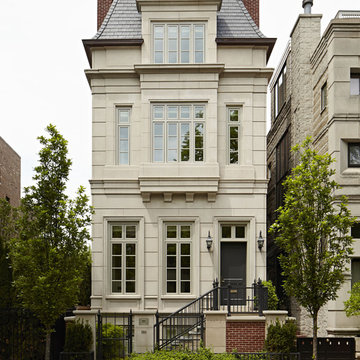
Beautiful French inspired home in the heart of Lincoln Park Chicago.
Rising amidst the grand homes of North Howe Street, this stately house has more than 6,600 SF. In total, the home has seven bedrooms, six full bathrooms and three powder rooms. Designed with an extra-wide floor plan (21'-2"), achieved through side-yard relief, and an attached garage achieved through rear-yard relief, it is a truly unique home in a truly stunning environment.
The centerpiece of the home is its dramatic, 11-foot-diameter circular stair that ascends four floors from the lower level to the roof decks where panoramic windows (and views) infuse the staircase and lower levels with natural light. Public areas include classically-proportioned living and dining rooms, designed in an open-plan concept with architectural distinction enabling them to function individually. A gourmet, eat-in kitchen opens to the home's great room and rear gardens and is connected via its own staircase to the lower level family room, mud room and attached 2-1/2 car, heated garage.
The second floor is a dedicated master floor, accessed by the main stair or the home's elevator. Features include a groin-vaulted ceiling; attached sun-room; private balcony; lavishly appointed master bath; tremendous closet space, including a 120 SF walk-in closet, and; an en-suite office. Four family bedrooms and three bathrooms are located on the third floor.
This home was sold early in its construction process.
Nathan Kirkman
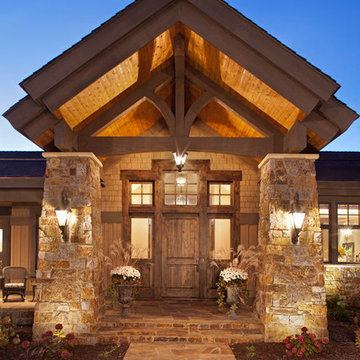
James Kruger, LandMark Photography,
Peter Eskuche, AIA, Eskuche Design,
Sharon Seitz, HISTORIC studio, Interior Design
Design ideas for an expansive country two-storey beige house exterior in Minneapolis with mixed siding.
Design ideas for an expansive country two-storey beige house exterior in Minneapolis with mixed siding.
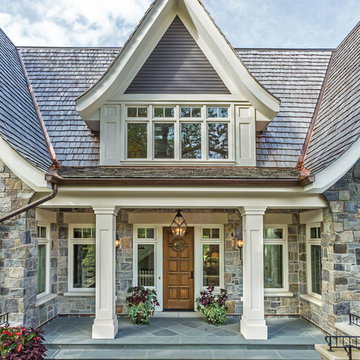
Architect: John Van Rooy Architecture
General Contractor: Moore Designs
Photo: edmunds studios
Inspiration for an expansive traditional two-storey grey exterior in Milwaukee with stone veneer and a gable roof.
Inspiration for an expansive traditional two-storey grey exterior in Milwaukee with stone veneer and a gable roof.
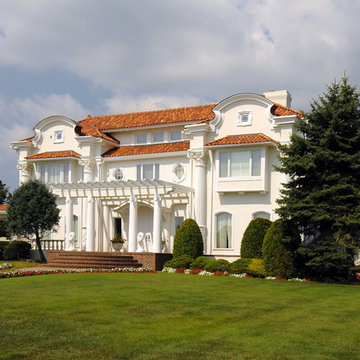
Ludowici Revovation Award -2009 First Place East Coast. Third Place Nationally. Photo: Lou Handwerker
Design ideas for an expansive mediterranean three-storey stucco beige house exterior in New York with a hip roof and a shingle roof.
Design ideas for an expansive mediterranean three-storey stucco beige house exterior in New York with a hip roof and a shingle roof.
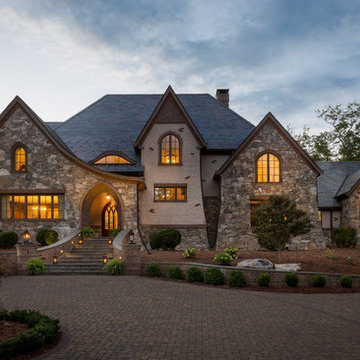
Design ideas for an expansive arts and crafts two-storey grey exterior in Other with stone veneer.
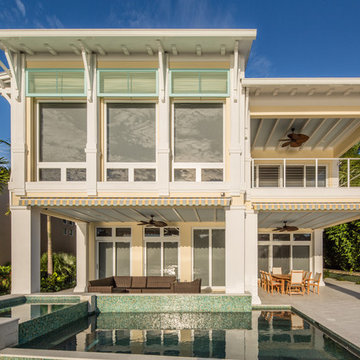
Modern take on Key West Tradition. Note the metal roof, funky colors (don't forget the sky blue outdoor ceilings!), awnings, shutters and outriggers.
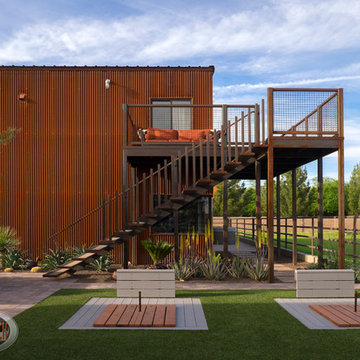
Great set of single stringer stairs headed up to the exterior deck of the Man Cave Guest Apartment. Overlooking the competition horse shoe field.
Photo by Michael Woodall
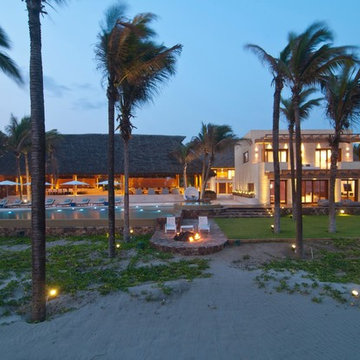
Petr Myska
Design ideas for an expansive tropical two-storey exterior in Other.
Design ideas for an expansive tropical two-storey exterior in Other.
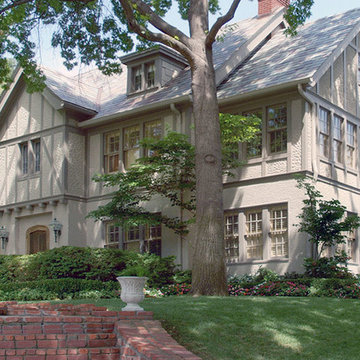
A new home office, master bathroom and master closet were added to the second story over the sunroom creating an expansive master suite. Three quarries were contacted and became sources for the multi-colored slate roof. As a result, the new and existing roofs are perfect matches. The unique stucco appearance of the second level was duplicated by our stucco subcontractor, who “punched” the fresh stucco with rag wrapped hands.
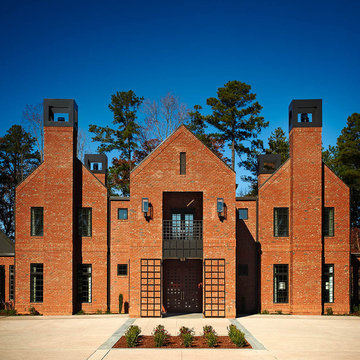
Our Canyon Creek brick offers the timeless feel of classic red brick with the character and detail of a vintage tumbled brick. Charred edges and cream accents give this award-winning brick a quality that's just as lived-in as it is distinguished. The Canyon Creek brick is part of our Select product tier, providing customers with a level of quality and consistency they won't find anywhere else. Love the colors in the Canyon Creek brick but looking for a more streamlined look? Check out our Cedar Creek brick.
Expansive Exterior Design Ideas
5
