Expansive Exterior Design Ideas
Refine by:
Budget
Sort by:Popular Today
121 - 140 of 33,063 photos
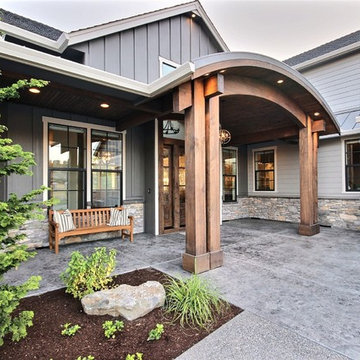
Paint Colors by Sherwin Williams
Exterior Body Color : Dorian Gray SW 7017
Exterior Accent Color : Gauntlet Gray SW 7019
Exterior Trim Color : Accessible Beige SW 7036
Exterior Timber Stain : Weather Teak 75%
Stone by Eldorado Stone
Exterior Stone : Shadow Rock in Chesapeake
Windows by Milgard Windows & Doors
Product : StyleLine Series Windows
Supplied by Troyco
Garage Doors by Wayne Dalton Garage Door
Lighting by Globe Lighting / Destination Lighting
Exterior Siding by James Hardie
Product : Hardiplank LAP Siding
Exterior Shakes by Nichiha USA
Roofing by Owens Corning
Doors by Western Pacific Building Materials
Deck by Westcoat
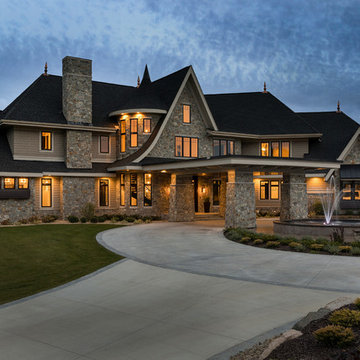
This show stopping sprawling estate home features steep pitch gable and hip roofs. This design features a massive stone fireplace chase, a formal portico and Porte Cochere. The mix of exterior materials include stone, stucco, shakes, and Hardie board. Black windows adds interest with the stunning contrast. The signature copper finials on several roof peaks finish this design off with a classic style. Photo by Spacecrafting
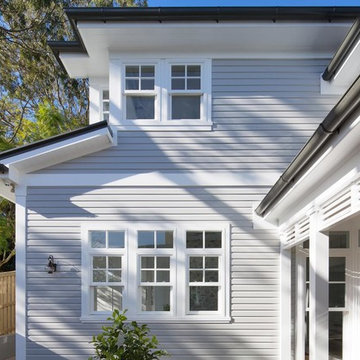
Traditional coastal Hamptons style home designed and built by Stritt Design and Construction.
Design ideas for an expansive transitional two-storey grey house exterior in Sydney with mixed siding, a hip roof and a tile roof.
Design ideas for an expansive transitional two-storey grey house exterior in Sydney with mixed siding, a hip roof and a tile roof.
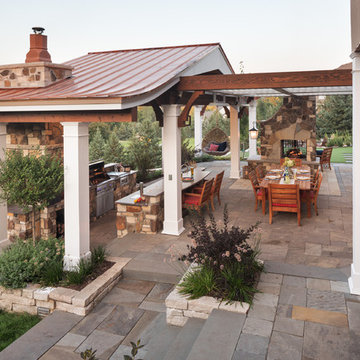
outdoor fireplace looks over putting green.
Inspiration for an expansive modern exterior in Minneapolis with mixed siding.
Inspiration for an expansive modern exterior in Minneapolis with mixed siding.
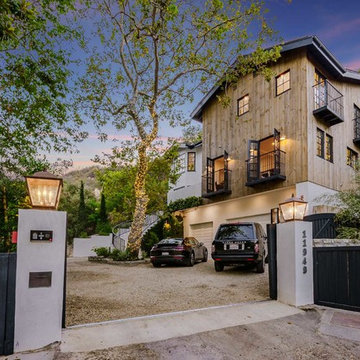
Inspiration for an expansive mediterranean three-storey house exterior in Los Angeles with wood siding.
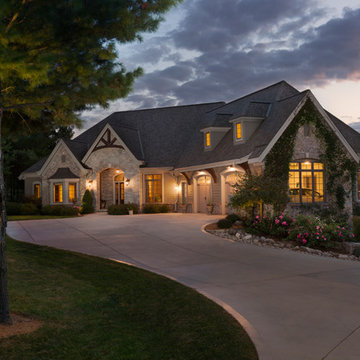
Stone ranch with French Country flair and a tucked under extra lower level garage. The beautiful Chilton Woodlake blend stone follows the arched entry with timbers and gables. Carriage style 2 panel arched accent garage doors with wood brackets. The siding is Hardie Plank custom color Sherwin Williams Anonymous with custom color Intellectual Gray trim. Gable roof is CertainTeed Landmark Weathered Wood with a medium bronze metal roof accent over the bay window. (Ryan Hainey)
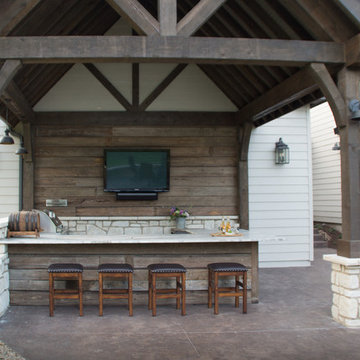
This home has plenty of room to enjoy the outdoors. The spacious outdoor living area boasts an outdoor kitchen and bar, large patio with fire pit, as well as an expansive deck with seating area and a stone fireplace. Structural features tie into the interior's rustic charm.
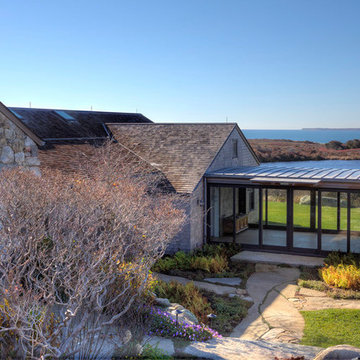
Expansive beach style one-storey brown house exterior in Boston with stone veneer, a gable roof and a shingle roof.
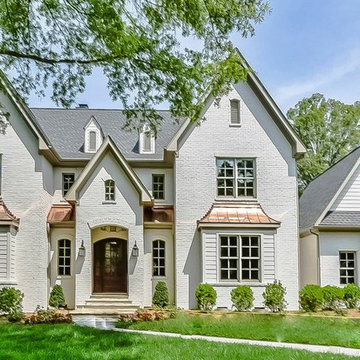
Photo of an expansive transitional two-storey brick white house exterior in Charlotte with a clipped gable roof and a mixed roof.
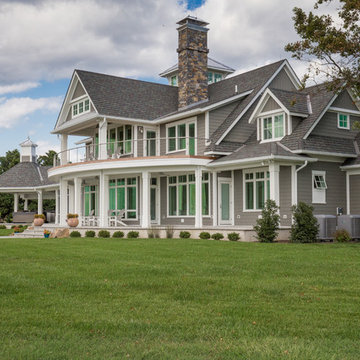
Stunning waterfront estate located in Queenstown, Maryland.
Photos by Aimee Mason Studio - aimeemason.com
Materials by: Shore Lumber and The Stone Store
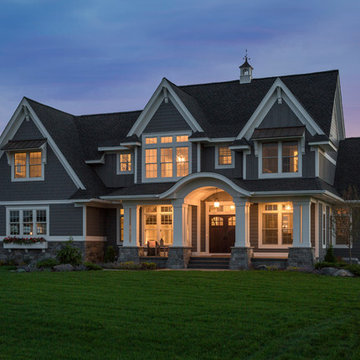
A beautiful Traditional Hamptons style home with varying roof pitches, shed dormers with metal accents, and a large front porch - Space Crafting
Photo of an expansive traditional two-storey grey house exterior in Minneapolis with concrete fiberboard siding, a gable roof and a shingle roof.
Photo of an expansive traditional two-storey grey house exterior in Minneapolis with concrete fiberboard siding, a gable roof and a shingle roof.
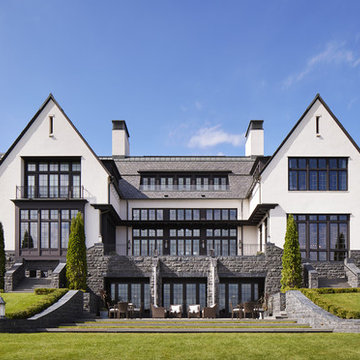
Builder: John Kraemer & Sons | Architect: TEA2 Architects | Interiors: Sue Weldon | Landscaping: Keenan & Sveiven | Photography: Corey Gaffer
Design ideas for an expansive transitional three-storey white house exterior in Minneapolis with mixed siding and a mixed roof.
Design ideas for an expansive transitional three-storey white house exterior in Minneapolis with mixed siding and a mixed roof.
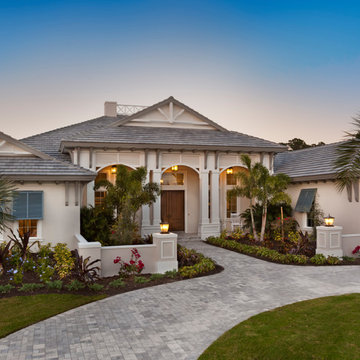
Muted colors lead you to The Victoria, a 5,193 SF model home where architectural elements, features and details delight you in every room. This estate-sized home is located in The Concession, an exclusive, gated community off University Parkway at 8341 Lindrick Lane. John Cannon Homes, newest model offers 3 bedrooms, 3.5 baths, great room, dining room and kitchen with separate dining area. Completing the home is a separate executive-sized suite, bonus room, her studio and his study and 3-car garage.
Gene Pollux Photography
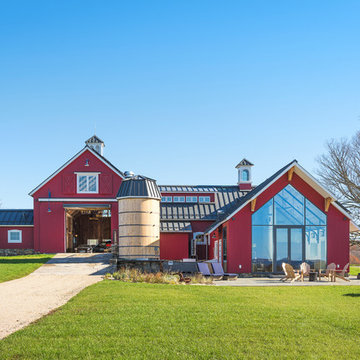
Kyle Norton
This is an example of an expansive country red house exterior in New York with wood siding and a metal roof.
This is an example of an expansive country red house exterior in New York with wood siding and a metal roof.
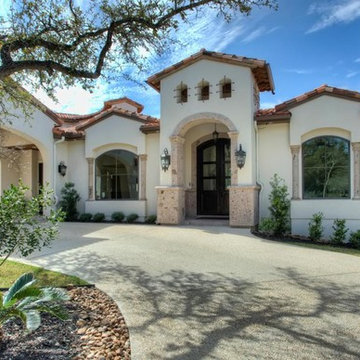
Design ideas for an expansive two-storey white house exterior in Austin with a gable roof and a shingle roof.
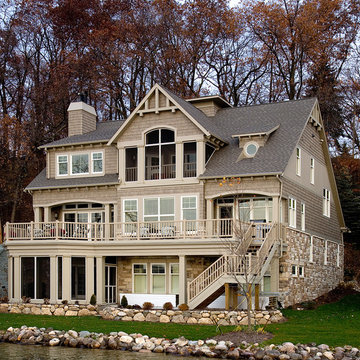
Inspiration for an expansive arts and crafts three-storey beige house exterior in Other with a gable roof, wood siding and a shingle roof.
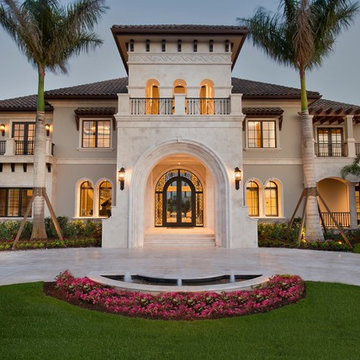
Columns made of egyptian rock adorn the outside of this grand estate, with nearly 24,000 sqft. of living space.
Photo of an expansive mediterranean two-storey stucco beige house exterior in Miami with a hip roof and a tile roof.
Photo of an expansive mediterranean two-storey stucco beige house exterior in Miami with a hip roof and a tile roof.
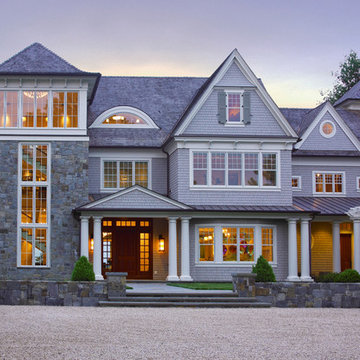
14,000 SF shingle style waterfront home
Photo of an expansive traditional three-storey grey exterior in Baltimore with mixed siding and a gable roof.
Photo of an expansive traditional three-storey grey exterior in Baltimore with mixed siding and a gable roof.
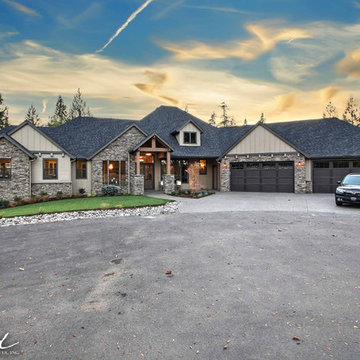
Paint by Sherwin Williams
Body Color - Sycamore Tan - SW 2855
Trim Color - Urban Bronze - SW 7048
Exterior Stone by Eldorado Stone
Stone Product Mountain Ledge in Silverton
Garage Doors by Wayne Dalton
Door Product 9700 Series
Windows by Milgard Windows & Doors
Window Product Style Line® Series
Window Supplier Troyco - Window & Door
Lighting by Destination Lighting
Fixtures by Elk Lighting
Landscaping by GRO Outdoor Living
Customized & Built by Cascade West Development
Photography by ExposioHDR Portland
Original Plans by Alan Mascord Design Associates
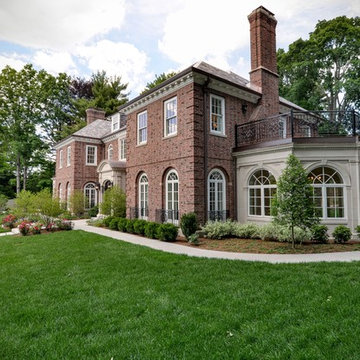
This is an example of an expansive traditional two-storey brick red exterior in Boston with a hip roof.
Expansive Exterior Design Ideas
7