Expansive Exterior Design Ideas with Painted Brick Siding
Refine by:
Budget
Sort by:Popular Today
1 - 20 of 59 photos

The front elevation of the home features a traditional-style exterior with front porch columns, symmetrical windows and rooflines, and a curved eyebrow dormers, an element that is also present on nearly all of the accessory structures
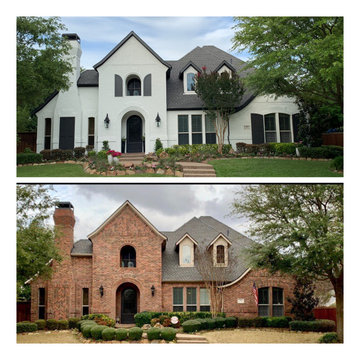
Updating of a beautiful traditional home by changing the brick color, trim color, and architectural accents.
Expansive transitional two-storey white house exterior in Dallas with painted brick siding and a shingle roof.
Expansive transitional two-storey white house exterior in Dallas with painted brick siding and a shingle roof.
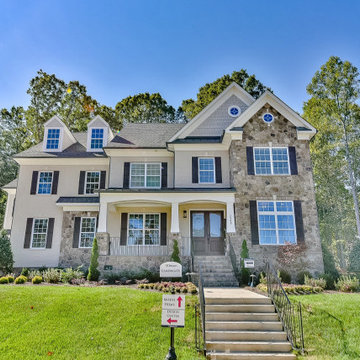
A large home in Charlotte on a padded lot with a front porch and landscaping.
Design ideas for an expansive two-storey beige house exterior in Charlotte with painted brick siding, a gable roof and a shingle roof.
Design ideas for an expansive two-storey beige house exterior in Charlotte with painted brick siding, a gable roof and a shingle roof.
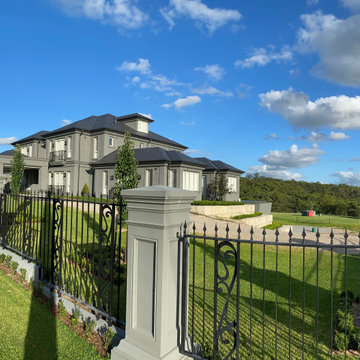
Design ideas for an expansive country exterior in Sydney with four or more storeys and painted brick siding.

Brick to be painted in white. But before this will happen - full pressure wash, antifungal treatment, another pressure wash that shows the paint is loose and require stripping... and after all of those preparation and hard work 2 solid coat of pliolite paint to make this last. What a painting transformation.
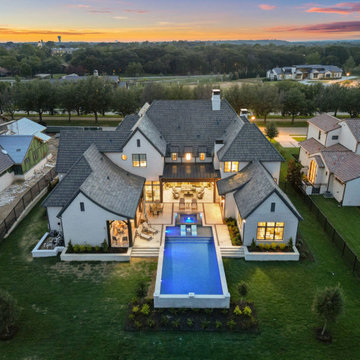
Photo of an expansive traditional two-storey white house exterior in Dallas with painted brick siding, a gable roof and a tile roof.
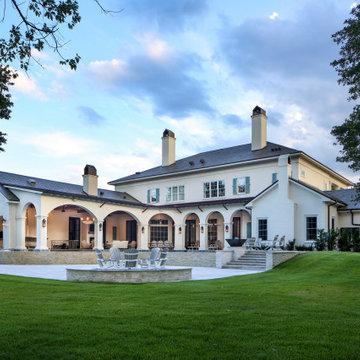
Design ideas for an expansive transitional three-storey white house exterior in New Orleans with painted brick siding and a mixed roof.
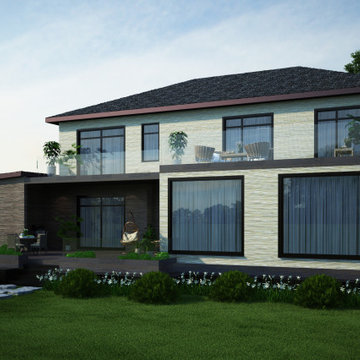
This project presents a stylish home design. The facing of the house is brick. The facade of the building is in beige and brown tones. An open terrace can be seen on the roof of the house. Wicker furniture and plants will make the atmosphere cozy and allow you to enjoy outdoor recreation. Glass railing of the terrace gives the building an elegant and presentable look. There is also a furnished terrace in the backyard of the house. This allows you to enjoy your holiday as much as possible and provides enough space for receiving guests. Large windows around the perimeter of the house fill it with light, and also give the architectural structure elegance and lightness. A garage is attached to the house, and the landscape design with a garden stone path decorates the exterior.
Learn more about our 3D Rendering services - https://www.archviz-studio.com/
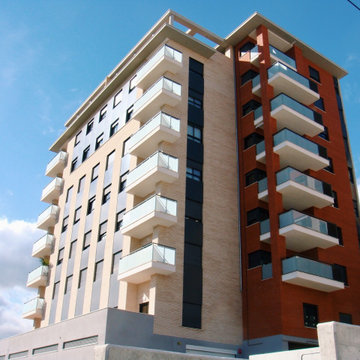
This is an example of an expansive contemporary split-level red apartment exterior in Alicante-Costa Blanca with painted brick siding, a flat roof, a mixed roof and a grey roof.
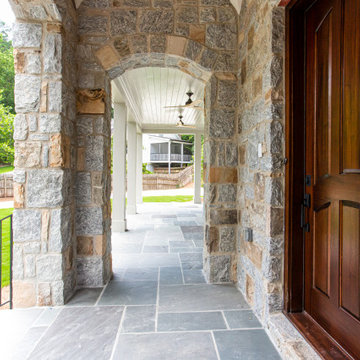
Expansive transitional two-storey white house exterior in Atlanta with painted brick siding, a gable roof and a shingle roof.
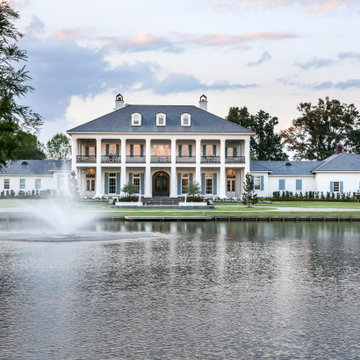
Design ideas for an expansive transitional three-storey white house exterior in New Orleans with painted brick siding and a mixed roof.
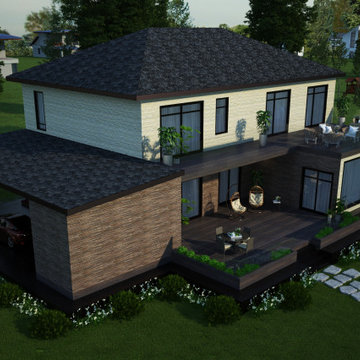
This project presents a stylish home design. The facing of the house is brick. The facade of the building is in beige and brown tones. An open terrace can be seen on the roof of the house. Wicker furniture and plants will make the atmosphere cozy and allow you to enjoy outdoor recreation. Glass railing of the terrace gives the building an elegant and presentable look. There is also a furnished terrace in the backyard of the house. This allows you to enjoy your holiday as much as possible and provides enough space for receiving guests. Large windows around the perimeter of the house fill it with light, and also give the architectural structure elegance and lightness. A garage is attached to the house, and the landscape design with a garden stone path decorates the exterior.
Learn more about our 3D Rendering services - https://www.archviz-studio.com/
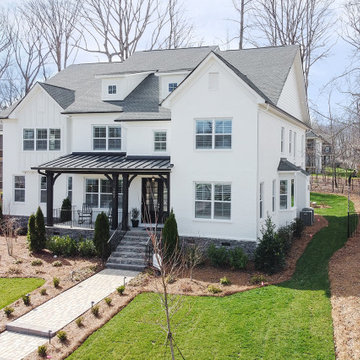
A large white-painted brick home in Charlotte with a front porch and 3 car split garage.
Photo of an expansive two-storey white house exterior in Charlotte with painted brick siding, a gable roof and a shingle roof.
Photo of an expansive two-storey white house exterior in Charlotte with painted brick siding, a gable roof and a shingle roof.
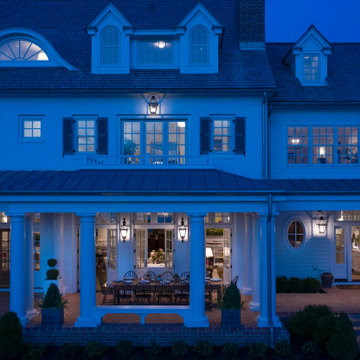
This 60-foot long waterfront covered porch features an array of delightful details that invite respite – built-in benches nestled between the columns, light blue nickel gap ceilings, and three different brick floor patterns. The space is flanked on either end by two cozy screened porches, offering a multitude of ways to soak in the water views.
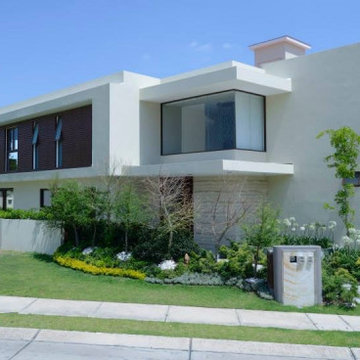
Expansive modern three-storey beige house exterior in Other with painted brick siding, a flat roof and a green roof.
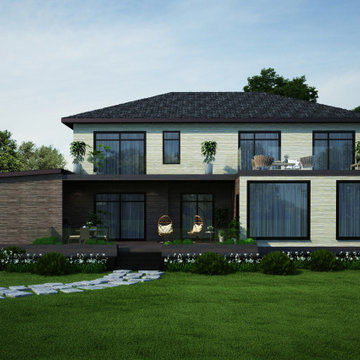
This project presents a stylish home design. The facing of the house is brick. The facade of the building is in beige and brown tones. An open terrace can be seen on the roof of the house. Wicker furniture and plants will make the atmosphere cozy and allow you to enjoy outdoor recreation. Glass railing of the terrace gives the building an elegant and presentable look. There is also a furnished terrace in the backyard of the house. This allows you to enjoy your holiday as much as possible and provides enough space for receiving guests. Large windows around the perimeter of the house fill it with light, and also give the architectural structure elegance and lightness. A garage is attached to the house, and the landscape design with a garden stone path decorates the exterior.
Learn more about our 3D Rendering services - https://www.archviz-studio.com/
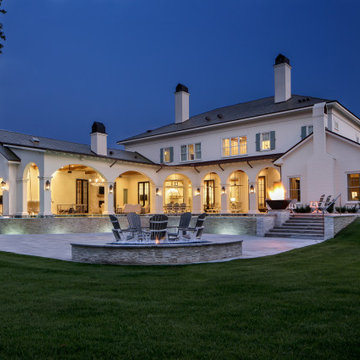
Inspiration for an expansive transitional three-storey white house exterior in New Orleans with painted brick siding and a mixed roof.
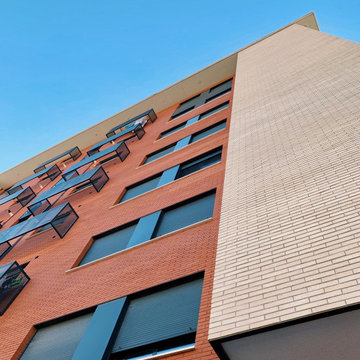
Photo of an expansive contemporary split-level red apartment exterior in Alicante-Costa Blanca with painted brick siding, a flat roof, a mixed roof and a grey roof.
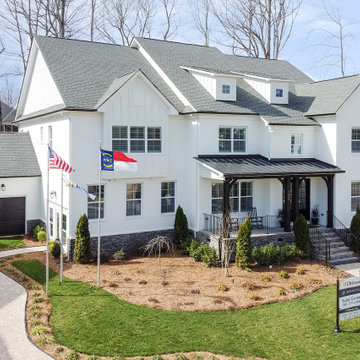
A large white-painted brick home in Charlotte with a front porch and 3 car split garage.
Inspiration for an expansive two-storey white house exterior in Charlotte with painted brick siding, a gable roof and a shingle roof.
Inspiration for an expansive two-storey white house exterior in Charlotte with painted brick siding, a gable roof and a shingle roof.
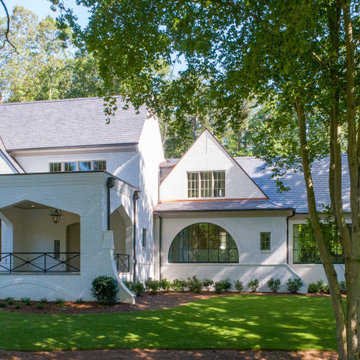
This is an example of an expansive transitional two-storey white house exterior in Atlanta with painted brick siding, a gable roof and a tile roof.
Expansive Exterior Design Ideas with Painted Brick Siding
1