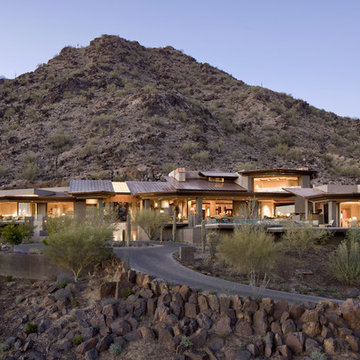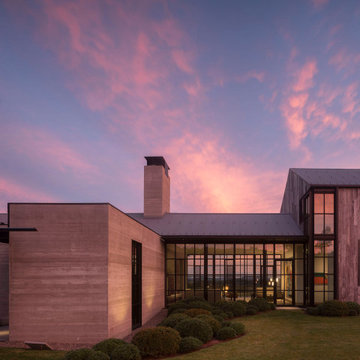Expansive Exterior Design Ideas
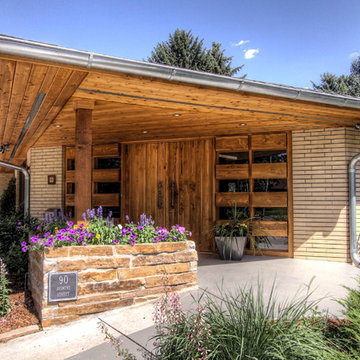
Andy Gould
Photo of an expansive midcentury one-storey brick beige house exterior in Raleigh with a flat roof and a shingle roof.
Photo of an expansive midcentury one-storey brick beige house exterior in Raleigh with a flat roof and a shingle roof.
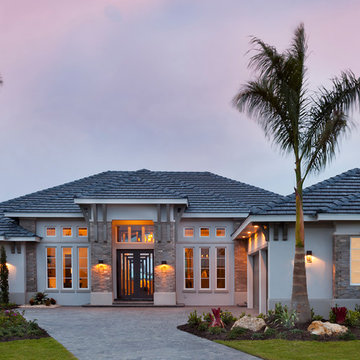
Visit The Korina 14803 Como Circle or call 941 907.8131 for additional information.
3 bedrooms | 4.5 baths | 3 car garage | 4,536 SF
The Korina is John Cannon’s new model home that is inspired by a transitional West Indies style with a contemporary influence. From the cathedral ceilings with custom stained scissor beams in the great room with neighboring pristine white on white main kitchen and chef-grade prep kitchen beyond, to the luxurious spa-like dual master bathrooms, the aesthetics of this home are the epitome of timeless elegance. Every detail is geared toward creating an upscale retreat from the hectic pace of day-to-day life. A neutral backdrop and an abundance of natural light, paired with vibrant accents of yellow, blues, greens and mixed metals shine throughout the home.

With 100 acres of forest this 12,000 square foot magnificent home is a dream come true and designed for entertaining. The use log and glass combine to make it warm and welcoming.
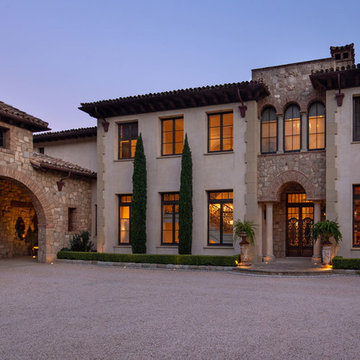
This 14,000sf estate sits on four acres in Montecito overlooking the green rolling hills and ocean beyond. This architectural style was inspired by the villas around Lake Como in northern Italy. The formal central part of the home contains the formal rooms, while the less formal areas are reflected in simpler detailing, more rustic materials, and more irregular building forms. The property terraces towards the view and includes a koi pond, pool with cabana, greenhouse, bocce court, and a small vineyard.
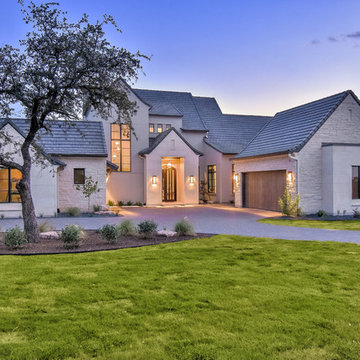
Photo of an expansive transitional three-storey concrete grey house exterior in Austin with a gable roof and a shingle roof.
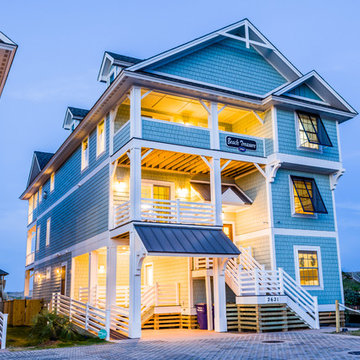
Expansive beach style three-storey blue house exterior in Other with wood siding, a gable roof and a shingle roof.
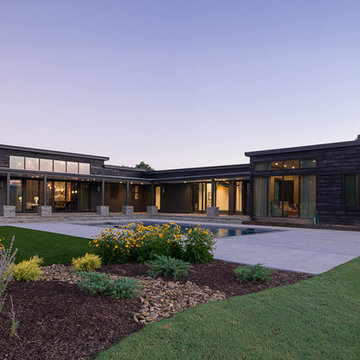
Inspiration for an expansive modern one-storey brown house exterior with wood siding.
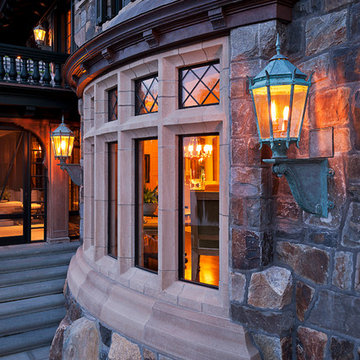
Inspiration for an expansive traditional three-storey exterior in New York with stone veneer.
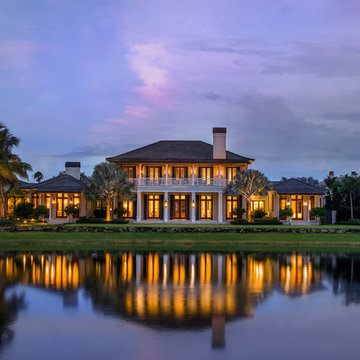
Jerry Rabinowitz
This is an example of an expansive tropical two-storey stucco beige exterior in Miami.
This is an example of an expansive tropical two-storey stucco beige exterior in Miami.
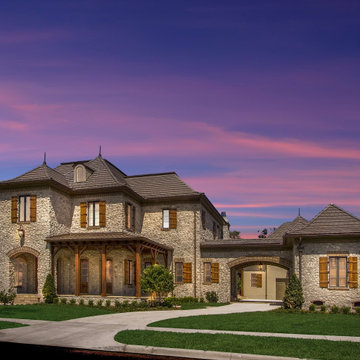
Design ideas for an expansive three-storey beige house exterior in Chicago with stone veneer and a brown roof.
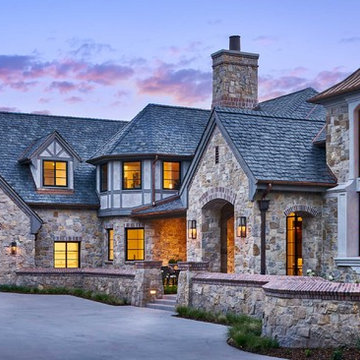
Photo of an expansive traditional three-storey house exterior in Denver with stone veneer.
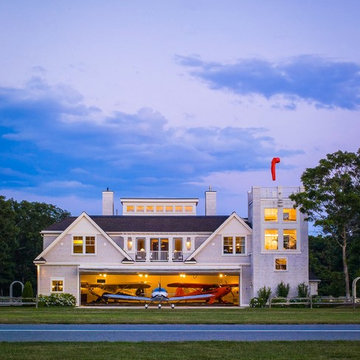
Lynne Damianos
This is an example of an expansive transitional three-storey exterior in Boston with vinyl siding and a gable roof.
This is an example of an expansive transitional three-storey exterior in Boston with vinyl siding and a gable roof.
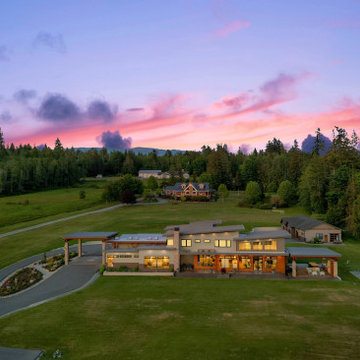
Design ideas for an expansive two-storey multi-coloured house exterior in Vancouver with mixed siding, a shed roof and a metal roof.
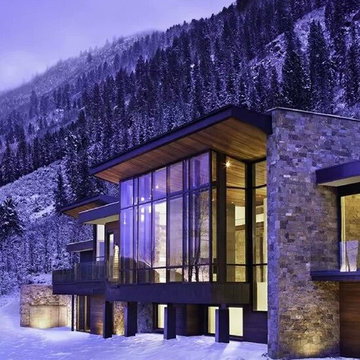
Rear elevation west wing
Design ideas for an expansive modern two-storey brown exterior in Denver with stone veneer and a flat roof.
Design ideas for an expansive modern two-storey brown exterior in Denver with stone veneer and a flat roof.
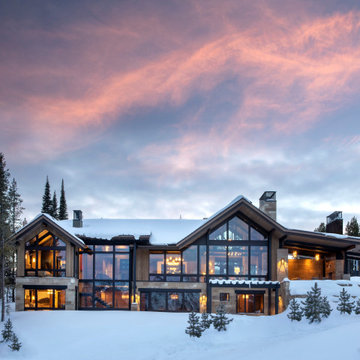
The roof line mixes traditional gables with modern mono slopes. The exterior materials include natural stone, reclaimed wood and exposed steel.
Expansive country two-storey house exterior in Other with mixed siding.
Expansive country two-storey house exterior in Other with mixed siding.
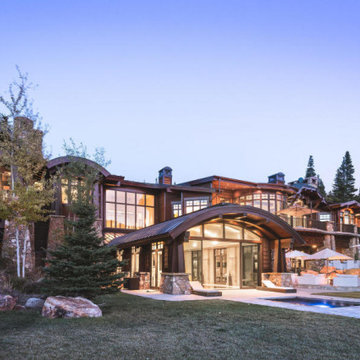
Photo of an expansive country three-storey brown house exterior in Salt Lake City with wood siding, a shed roof and a mixed roof.
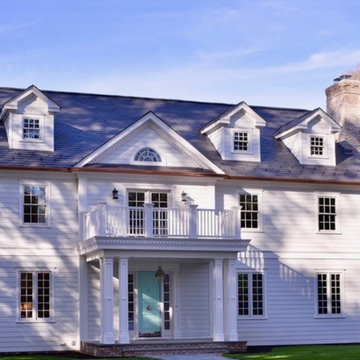
Ric Marder
This is an example of an expansive traditional two-storey white house exterior in New York with concrete fiberboard siding, a gable roof and a tile roof.
This is an example of an expansive traditional two-storey white house exterior in New York with concrete fiberboard siding, a gable roof and a tile roof.
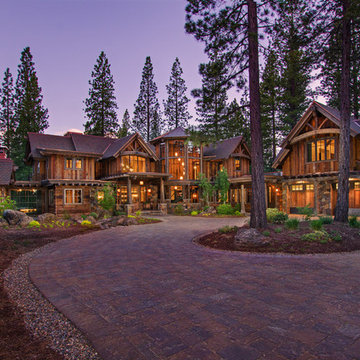
Sinead Hastings
This is an example of an expansive country two-storey exterior in Sacramento with wood siding.
This is an example of an expansive country two-storey exterior in Sacramento with wood siding.
Expansive Exterior Design Ideas
1
