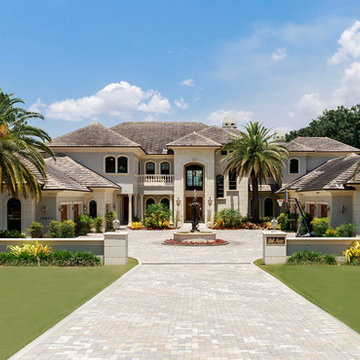Expansive Exterior Design Ideas
Refine by:
Budget
Sort by:Popular Today
1 - 20 of 31 photos
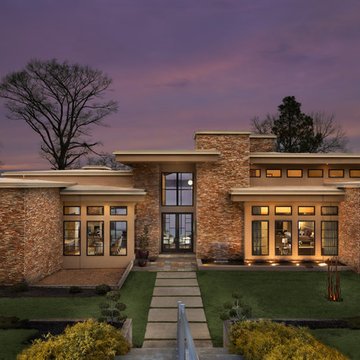
Tommy Daspit
Expansive contemporary two-storey beige exterior in Birmingham with stone veneer.
Expansive contemporary two-storey beige exterior in Birmingham with stone veneer.
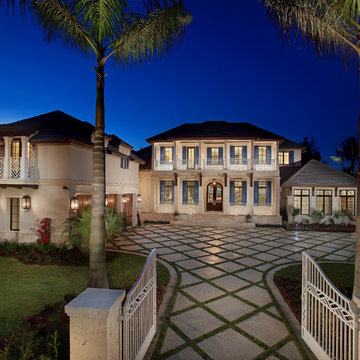
Design ideas for an expansive tropical two-storey exterior in Miami with a hip roof.
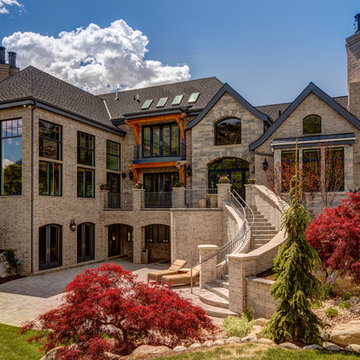
This is an example of an expansive traditional three-storey brick beige house exterior in Salt Lake City with a hip roof and a shingle roof.
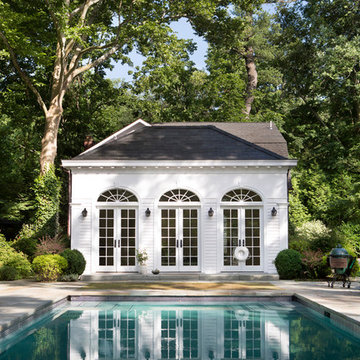
The pool house and its pool area are a picture perfect retreat.
This is an example of an expansive traditional two-storey white exterior in New York with wood siding, a shed roof and a tile roof.
This is an example of an expansive traditional two-storey white exterior in New York with wood siding, a shed roof and a tile roof.
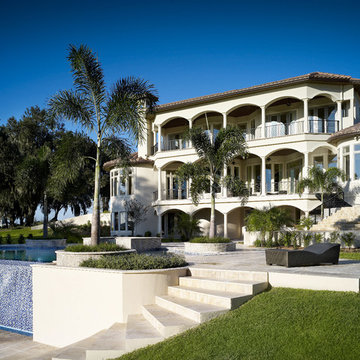
A gorgeous Mediterranean style luxury, custom home built to the specifications of the homeowners. When you work with Luxury Home Builders Tampa, Alvarez Homes, your every design wish will come true. Give us a call at (813) 969-3033 so we can start working on your dream home. Visit http://www.alvarezhomes.com/
Photography by Jorge Alvarez
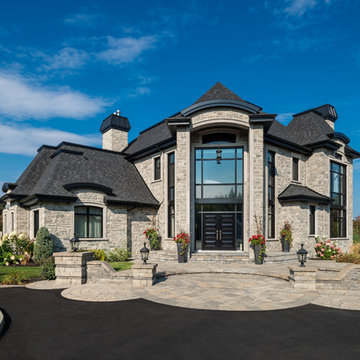
Stunning home design featuring Arriscraft Fresco Silverado with Citadel® Manitoulin Mist CIT36 (custome blend) stone exterior and gray mortar.
Inspiration for an expansive traditional two-storey grey house exterior in Other with stone veneer and a shingle roof.
Inspiration for an expansive traditional two-storey grey house exterior in Other with stone veneer and a shingle roof.
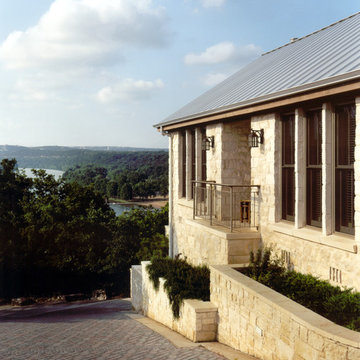
Photo of an expansive transitional two-storey beige exterior in Austin with stone veneer and a gable roof.
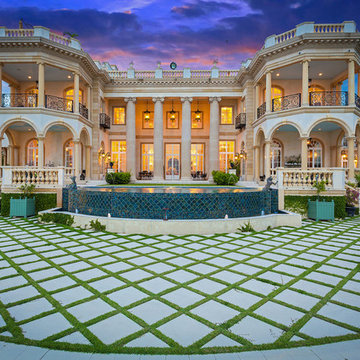
Ryan Gamma Photography
This is an example of an expansive mediterranean three-storey beige exterior in Tampa.
This is an example of an expansive mediterranean three-storey beige exterior in Tampa.
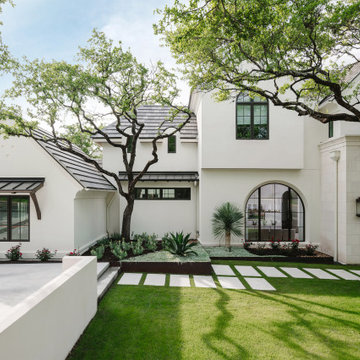
Photography by Chase Daniel
Expansive mediterranean two-storey white house exterior in Austin with mixed siding, a gable roof and a mixed roof.
Expansive mediterranean two-storey white house exterior in Austin with mixed siding, a gable roof and a mixed roof.
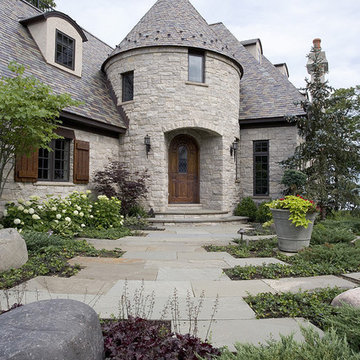
http://www.pickellbuilders.com. Photography by Linda Oyama Bryan. Tumbled Stone and Stucco French Provincial with Turreted Front Entry, and Bluestone Front Porch and Walkway.
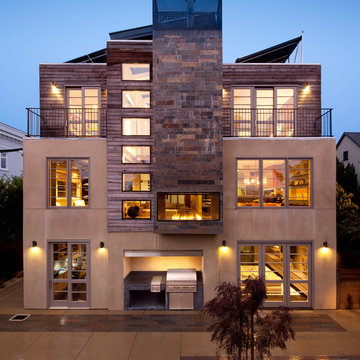
Renovation of a Mediterranean style home into a contemporary, loft-like, light filled space with skylight roof, 2 story slate fireplace, exposed I-beams, blue glass stairwell, glass tiled baths, and walnut and Koa kitchen. The palette is a soothing blend of browns, neutrals, and slate blue with modern furnishings and art, and Asian artifacts.
SoYoung Mack Design
Feldman Architecture
Paul Dyer Photography
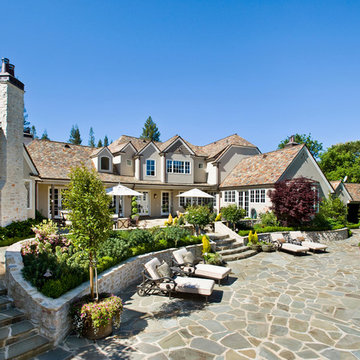
Located on a beautiful corner lot of just over one acre, this sumptuous home presents Country French styling – with leaded glass windows, half-timber accents, and a steeply pitched roof finished in varying shades of slate. Completed in 2006, the home is magnificently appointed with traditional appeal and classic elegance surrounding a vast center terrace that accommodates indoor/outdoor living so easily. Distressed walnut floors span the main living areas, numerous rooms are accented with a bowed wall of windows, and ceilings are architecturally interesting and unique. There are 4 additional upstairs bedroom suites with the convenience of a second family room, plus a fully equipped guest house with two bedrooms and two bathrooms. Equally impressive are the resort-inspired grounds, which include a beautiful pool and spa just beyond the Builder: Markay Johnson Construction
visit: www.mjconstruction.com
Project Details:
Located on a beautiful corner lot of just over one acre, this sumptuous home presents Country French styling – with leaded glass windows, half-timber accents, and a steeply pitched roof finished in varying shades of slate. Completed in 2006, the home is magnificently appointed with traditional appeal and classic elegance surrounding a vast center terrace that accommodates indoor/outdoor living so easily. Distressed walnut floors span the main living areas, numerous rooms are accented with a bowed wall of windows, and ceilings are architecturally interesting and unique. There are 4 additional upstairs bedroom suites with the convenience of a second family room, plus a fully equipped guest house with two bedrooms and two bathrooms. Equally impressive are the resort-inspired grounds, which include a beautiful pool and spa just beyond the center terrace and all finished in Connecticut bluestone. A sport court, vast stretches of level lawn, and English gardens manicured to perfection complete the setting.
Photographer: Bernard Andre Photography
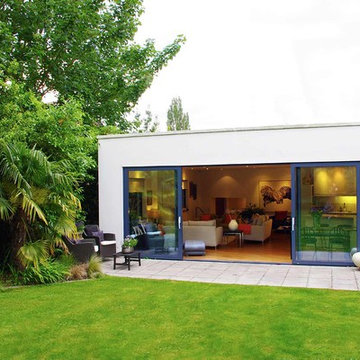
Large full height sliding windows and doors leading from living room out to the garden, allowing the interior and exterior to function as one.
Expansive modern one-storey glass white exterior in London with a flat roof.
Expansive modern one-storey glass white exterior in London with a flat roof.
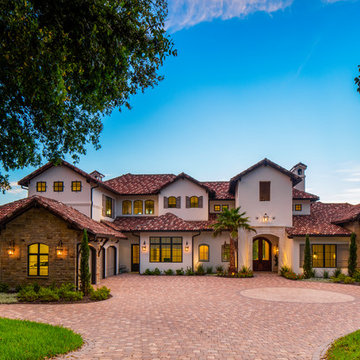
Design ideas for an expansive mediterranean two-storey white house exterior in Austin with a hip roof and a tile roof.
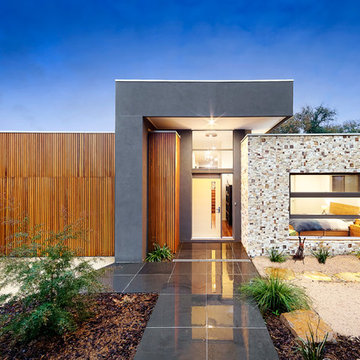
Facade
This is an example of an expansive contemporary one-storey exterior in Melbourne with mixed siding and a flat roof.
This is an example of an expansive contemporary one-storey exterior in Melbourne with mixed siding and a flat roof.
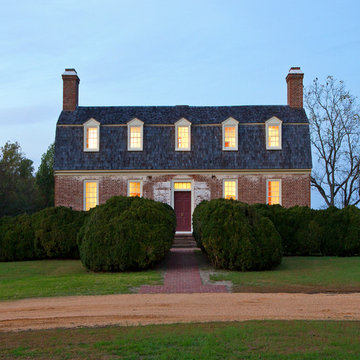
Complete restoration of historic plantation home in Middlesex Virginia.
Design ideas for an expansive country two-storey brick red exterior in DC Metro with a gambrel roof.
Design ideas for an expansive country two-storey brick red exterior in DC Metro with a gambrel roof.
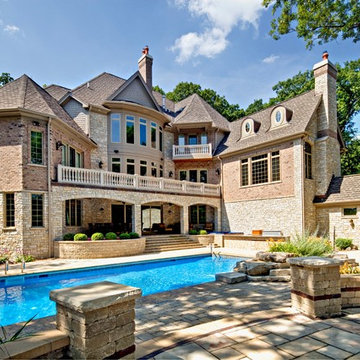
Paul Schlisman Photography Courtesy of Southampton Builders LLC.
This is an example of an expansive traditional exterior in Chicago.
This is an example of an expansive traditional exterior in Chicago.
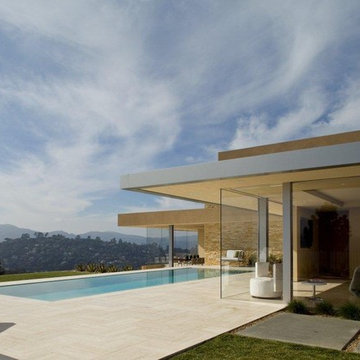
Garay Residence, Tiburon, California. Designed by Swatt Architects. Photos by Russell Abraham. Built by Jamba Construction.
Inspiration for an expansive modern one-storey glass exterior in San Francisco.
Inspiration for an expansive modern one-storey glass exterior in San Francisco.
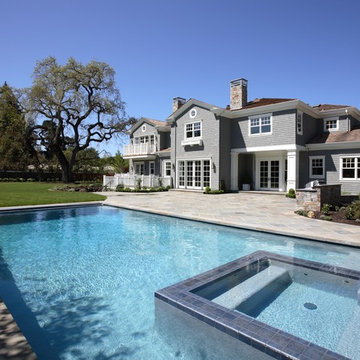
Named for its enduring beauty and timeless architecture – Magnolia is an East Coast Hampton Traditional design. Boasting a main foyer that offers a stunning custom built wall paneled system that wraps into the framed openings of the formal dining and living spaces. Attention is drawn to the fine tile and granite selections with open faced nailed wood flooring, and beautiful furnishings. This Magnolia, a Markay Johnson crafted masterpiece, is inviting in its qualities, comfort of living, and finest of details.
Builder: Markay Johnson Construction
Architect: John Stewart Architects
Designer: KFR Design
Expansive Exterior Design Ideas
1
