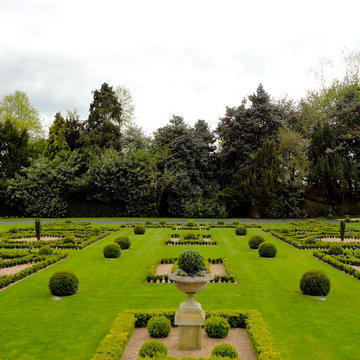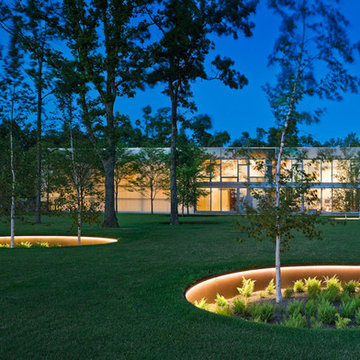Expansive Formal Garden Design Ideas
Refine by:
Budget
Sort by:Popular Today
1 - 20 of 3,409 photos
Item 1 of 3
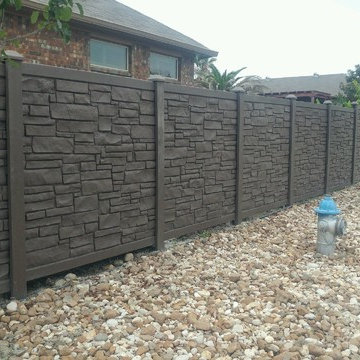
Inspiration for an expansive modern backyard full sun formal garden for spring in Austin with a garden path and gravel.
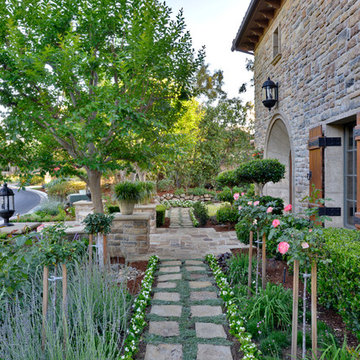
This is an example of an expansive traditional side yard partial sun formal garden for spring in San Diego with a garden path and natural stone pavers.
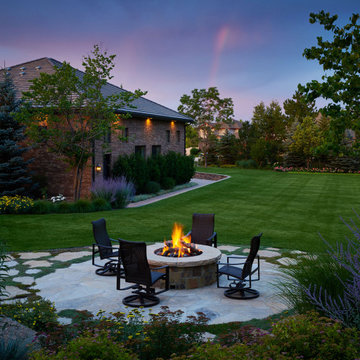
A naturally beautiful view down the garden in the evening.
Design ideas for an expansive contemporary backyard partial sun formal garden for summer in Denver with with fireplace and natural stone pavers.
Design ideas for an expansive contemporary backyard partial sun formal garden for summer in Denver with with fireplace and natural stone pavers.
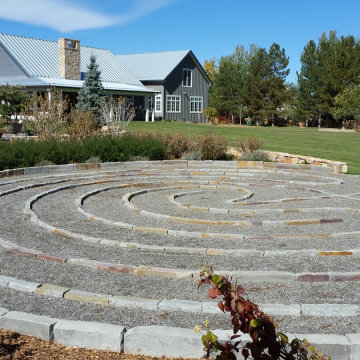
Dakin has been working with the owners of this site realize their dream of cultivating a rich and meaningful landscape around their home. Because of their deep engagement with their land and garden, the landscape has guided the entire design process, from architecture to civil engineering to landscape design.
All architecture on site is oriented toward the garden, a park-like, multi-use environment that includes a walking labyrinth, restored prairie, a Japanese garden, an orchard, vegetable beds, berry brambles, a croquet lawn and a charred wood outdoor shower. Dakin pays special attention to materials at every turn, selecting an antique sugar bowl for the outdoor fire pit, antique Japanese roof tiles to create blue edging, and stepping stones imported from India. In addition to its diversity of garden types, this permacultural paradise is home to chickens, ducks, and bees. A complex irrigation system was designed to draw alternately from wells and cisterns.
3x5lion.png
Dakin has also had the privilege of creating an arboretum of diverse and rare trees that she based on Olmsted’s design for Central Park. Trees were selected to display a variety of seasonally shifting delights: spring blooms, fall berries, winter branch structure. Mature trees onsite were preserved and sometimes moved to new locations.
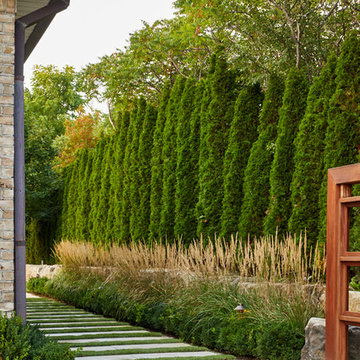
With a lengthy list of ideas about how to transform their backyard, the clients were excited to see what we could do. Existing features on site needed to be updated and in-cooperated within the design. The view from each angle of the property was already outstanding and we didn't want the design to feel out of place. We had to make the grade changes work to our advantage, each separate space had to have a purpose. The client wanted to use the property for charity events, so a large flat turf area was constructed at the back of the property, perfect for setting up tables, chairs and a stage if needed. It also created the perfect look out point into the back of the property, dropping off into a ravine. A lot of focus throughout the project was the plant selection. With a large amount of garden beds, we wanted to maintain a clean and formal look, while still offering seasonal interest. We did this by edging the beds with boxwoods, adding white hydrangeas throughout the beds for constant colour, and subtle pops of purple and yellow. This along with the already breathtaking natural backdrop of the space, is more than enough to make this project stand out.
Photographer: Jason Hartog Photography
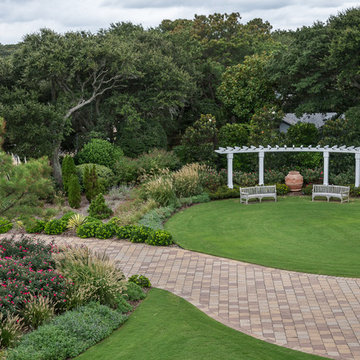
Melissa Clark Photography
Expansive beach style courtyard full sun formal garden in DC Metro with a garden path and brick pavers for summer.
Expansive beach style courtyard full sun formal garden in DC Metro with a garden path and brick pavers for summer.
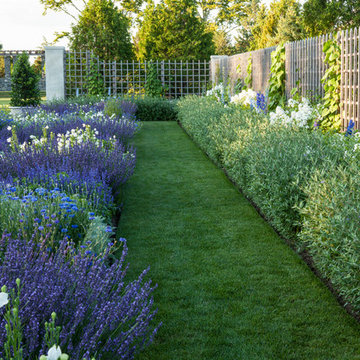
Marianne Lee Photography
Reed Hilderbrand Landscape Architects
Parker Construction
TheBlueGarden.org
Expansive traditional formal garden in Boston for summer.
Expansive traditional formal garden in Boston for summer.

The landscape of this home honors the formality of Spanish Colonial / Santa Barbara Style early homes in the Arcadia neighborhood of Phoenix. By re-grading the lot and allowing for terraced opportunities, we featured a variety of hardscape stone, brick, and decorative tiles that reinforce the eclectic Spanish Colonial feel. Cantera and La Negra volcanic stone, brick, natural field stone, and handcrafted Spanish decorative tiles are used to establish interest throughout the property.
A front courtyard patio includes a hand painted tile fountain and sitting area near the outdoor fire place. This patio features formal Boxwood hedges, Hibiscus, and a rose garden set in pea gravel.
The living room of the home opens to an outdoor living area which is raised three feet above the pool. This allowed for opportunity to feature handcrafted Spanish tiles and raised planters. The side courtyard, with stepping stones and Dichondra grass, surrounds a focal Crape Myrtle tree.
One focal point of the back patio is a 24-foot hand-hammered wrought iron trellis, anchored with a stone wall water feature. We added a pizza oven and barbecue, bistro lights, and hanging flower baskets to complete the intimate outdoor dining space.
Project Details:
Landscape Architect: Greey|Pickett
Architect: Higgins Architects
Landscape Contractor: Premier Environments
Photography: Sam Rosenbaum
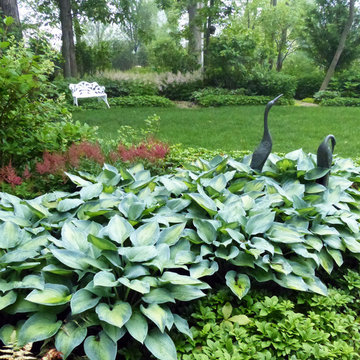
Photo by Kirsten Gentry and Terra Jenkins for Van Zelst, Inc.
Photo of an expansive traditional backyard shaded formal garden for spring in Chicago.
Photo of an expansive traditional backyard shaded formal garden for spring in Chicago.
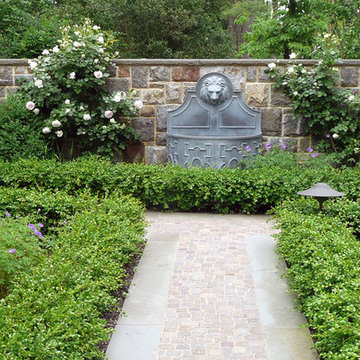
This propery is situated on the south side of Centre Island at the edge of an oak and ash woodlands. orignally, it was three properties having one house and various out buildings. topographically, it more or less continually sloped to the water. Our task was to creat a series of terraces that were to house various functions such as the main house and forecourt, cottage, boat house and utility barns.
The immediate landscape around the main house was largely masonry terraces and flower gardens. The outer landscape was comprised of heavily planted trails and intimate open spaces for the client to preamble through. As the site was largely an oak and ash woods infested with Norway maple and japanese honey suckle we essentially started with tall trees and open ground. Our planting intent was to introduce a variety of understory tree and a heavy shrub and herbaceous layer with an emphisis on planting native material. As a result the feel of the property is one of graciousness with a challenge to explore.
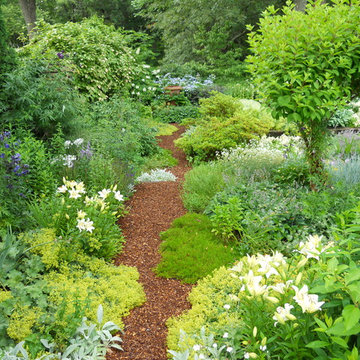
Blue & White Garden with azaleas, tree peonies, assorted perennials and flowering shrubs. Display Garden, Seekonk, MA.
Expansive traditional partial sun formal garden in Providence.
Expansive traditional partial sun formal garden in Providence.
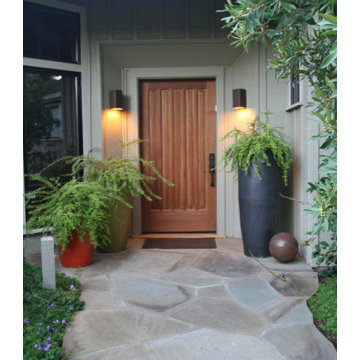
At the front door, guests are greeted by plantings of Lonicera Nitida in containers from Flora Grubb gardens.
Photos-Chris Jacobson, GardenArt Group
Inspiration for an expansive transitional front yard partial sun formal garden for summer in San Francisco with a garden path and natural stone pavers.
Inspiration for an expansive transitional front yard partial sun formal garden for summer in San Francisco with a garden path and natural stone pavers.
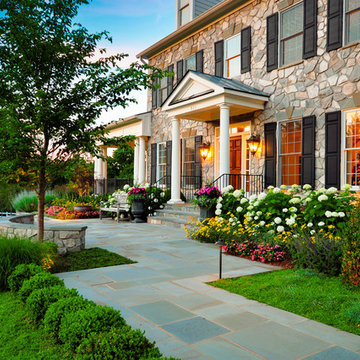
Duy Tran Photography
Design ideas for an expansive traditional front yard partial sun formal garden for spring in DC Metro with concrete pavers.
Design ideas for an expansive traditional front yard partial sun formal garden for spring in DC Metro with concrete pavers.
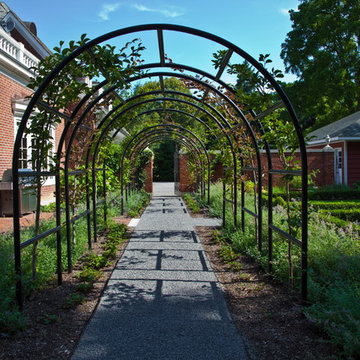
Inspiration for an expansive traditional backyard full sun formal garden for spring in New York with gravel and a garden path.
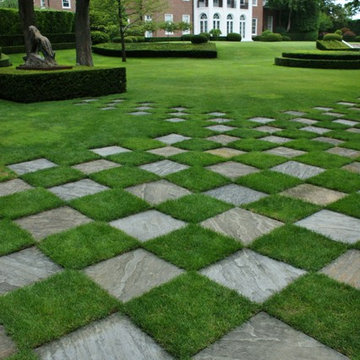
Formal Garden Design
This is an example of an expansive traditional backyard formal garden in Chicago with natural stone pavers.
This is an example of an expansive traditional backyard formal garden in Chicago with natural stone pavers.
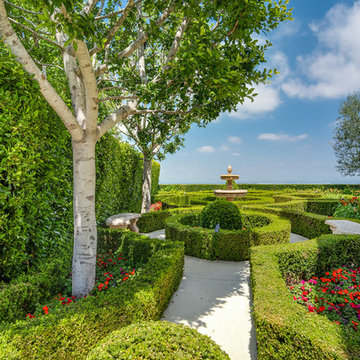
Inspiration for an expansive mediterranean backyard partial sun formal garden in Los Angeles with a water feature and concrete pavers.
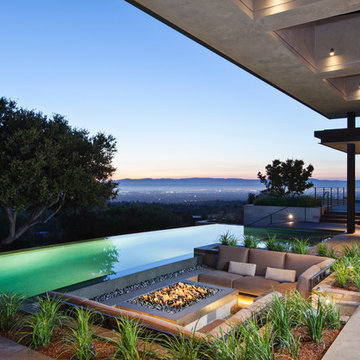
Strata Landscape Architecture
Jacques Saint Dizier Design, Interior Designer
Frank Paul Perez, Red Lily Studios Photography
Inspiration for an expansive modern backyard shaded formal garden for summer in San Francisco with a fire feature and concrete pavers.
Inspiration for an expansive modern backyard shaded formal garden for summer in San Francisco with a fire feature and concrete pavers.
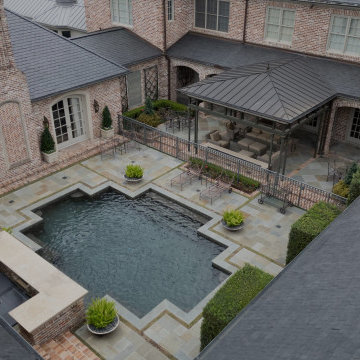
fench country classical garden meets modern. These are technically two different houses that the client combined into one. VERY different styles, but well done.
Expansive Formal Garden Design Ideas
1
