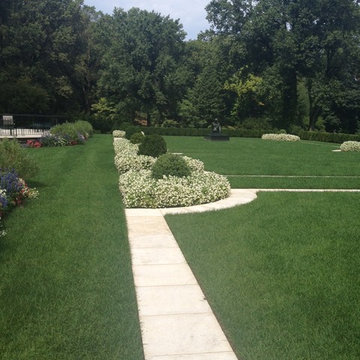Expansive Garden Design Ideas
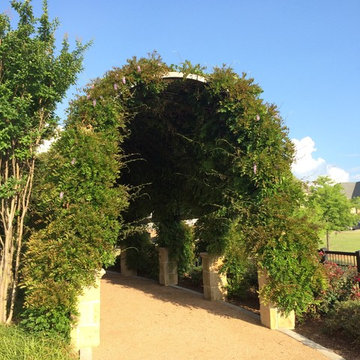
Photo of an expansive front yard partial sun garden for summer in Dallas with a garden path and gravel.
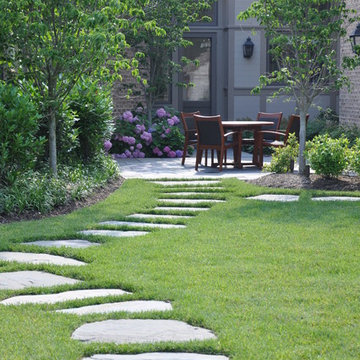
This is an example of an expansive eclectic side yard partial sun garden for summer in DC Metro.
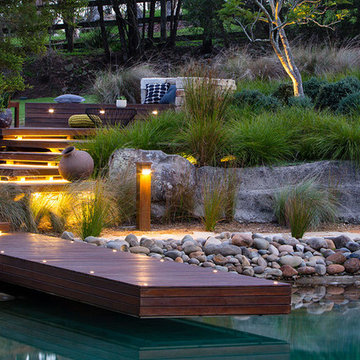
Design ideas for an expansive modern backyard full sun garden in Sydney with decking.
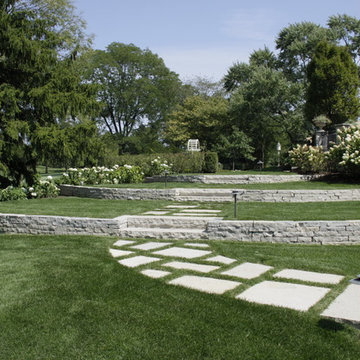
Expansive traditional backyard garden in Chicago with a retaining wall and natural stone pavers.
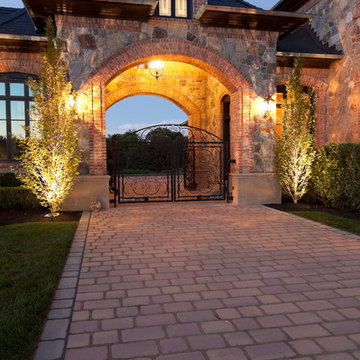
Techo-Bloc, North America’s leading manufacturer of innovative concrete paving products, believes in style with substance making R&D both a core competency and a passionate pursuit. To that end, we build production facilities of the highest caliber and equip them with the latest technology including our own inventions. We ensure the landscape and masonry products we design and produce are functional, durable, and astonishingly beautiful. Find everything you’ll need to design your outdoor space at www.techo-bloc.com or call 1.877.832.4625.
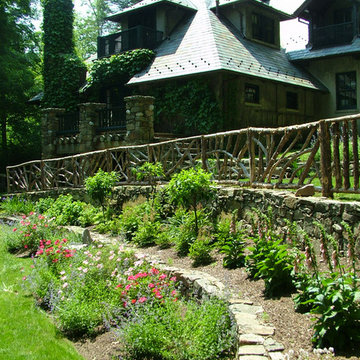
Inspiration for an expansive country backyard formal garden in New York with a garden path and mulch.
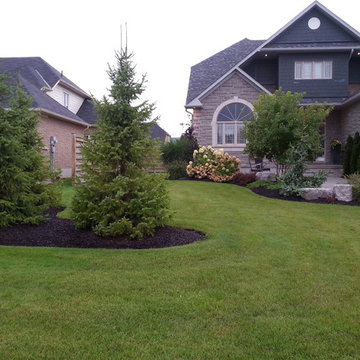
PHD - photo;
Landscape Design - PHD;
Plant material - West Montrose Farms Ltd. & CVK, Waterdown, ON
Landscape construction - Rock Solid, Flesherton, ON
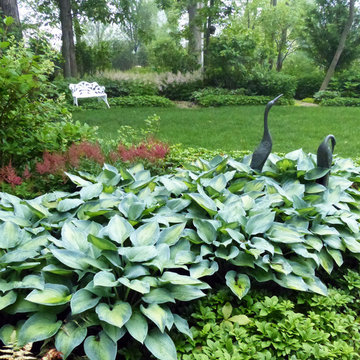
Photo by Kirsten Gentry and Terra Jenkins for Van Zelst, Inc.
Photo of an expansive traditional backyard shaded formal garden for spring in Chicago.
Photo of an expansive traditional backyard shaded formal garden for spring in Chicago.
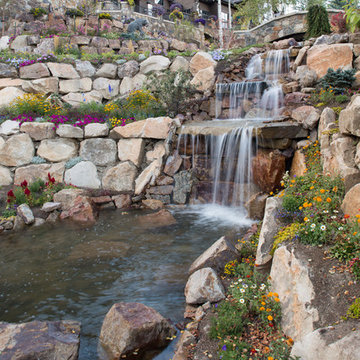
Massive addition and renovation adding a pond, waterfall, bridges, a chapel, boulder work, gardens and 5,000 SF log/stone addition to an existing home. The addition has a large theater, wine room, bar, new master suite, huge great room with lodge-size fireplace, sitting room and outdoor covered/heated patio with outdoor kitchen.
Photo by Kimberly Gavin.
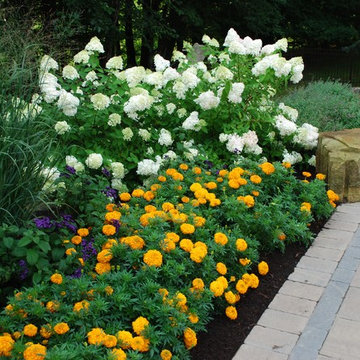
Hydrangea 'Limelight' towers above a mass of marigolds.
Inspiration for an expansive transitional backyard partial sun garden for summer in Cleveland with concrete pavers.
Inspiration for an expansive transitional backyard partial sun garden for summer in Cleveland with concrete pavers.
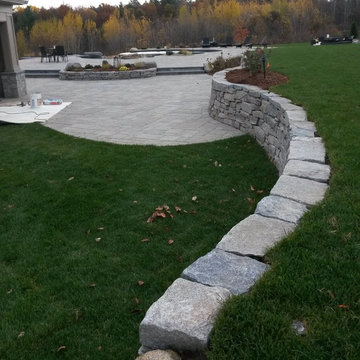
The lawn surface softens the hardness of the natural stone wall
This is an example of an expansive traditional backyard full sun outdoor sport court for fall in Boston with concrete pavers.
This is an example of an expansive traditional backyard full sun outdoor sport court for fall in Boston with concrete pavers.
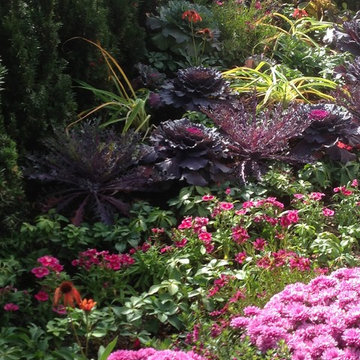
I love the mix of warm and cool colors and varying texture in this gorgeous fall planting. A diamond shape was used as a constant throughout the space in order to provide a common theme and connecting look throughout the garden.
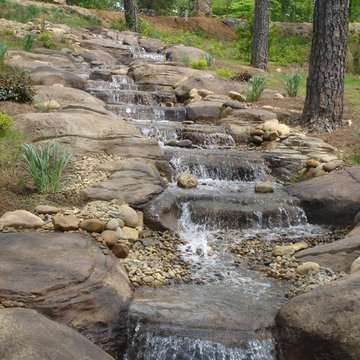
Design ideas for an expansive country backyard garden in Seattle with a water feature and natural stone pavers.
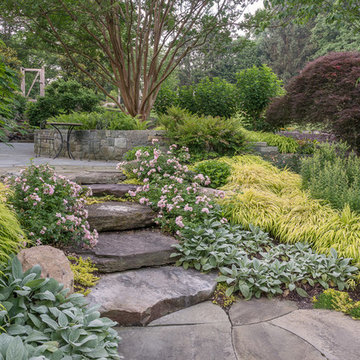
Large boulder steps facilitate circulation in the back yard, with drift roses and hakone grass plalying off each other. The kitchen garden area is to the right.
Designed by H. Paul Davis Landscape Architects.
©Melissa Clark Photography. All rights reserved.
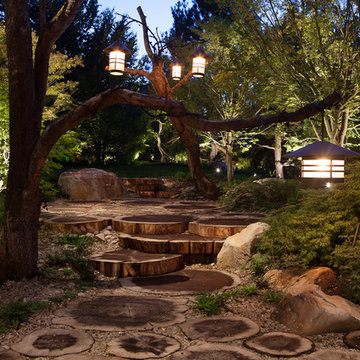
Hammerton
Photo of an expansive country backyard formal garden in Salt Lake City with a garden path and gravel.
Photo of an expansive country backyard formal garden in Salt Lake City with a garden path and gravel.
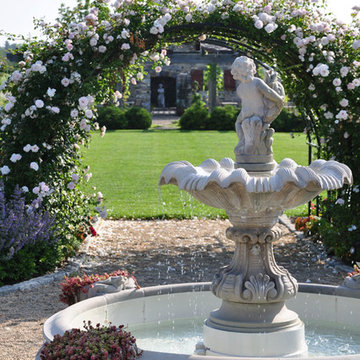
Richard Sweeney
Inspiration for an expansive traditional backyard full sun formal garden for summer in DC Metro with gravel.
Inspiration for an expansive traditional backyard full sun formal garden for summer in DC Metro with gravel.
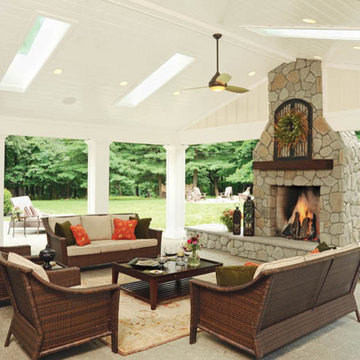
When you open the back doors of the home of Nancy and Jeremy Campbell in Granville, you don’t just step out onto a patio. You enter an extension of a modern living space that just happens to be outdoors. Their patio’s unique design and setting provides the comfort and style of indoors while enjoying the natural beauty and fresh air of outdoors.
It all started with a rather desolate back yard. “It was completely blank, there was nothing back there,” Nancy remembers of the patio space of this 1972 split-level house they bought five years ago. With a blank slate to work with, the Campbells knew the key elements of what they wanted for their new outdoor space when they sat down with Travis Ketron of Ketron Custom Builders to design it. “We knew we wanted something covered so we could use it in the rain, and in the winter, and we knew we wanted a stone fireplace,” Nancy recalls.
Travis translated the Campbells’ vision into a design to satisfy outdoor entertaining and relaxing desires in all seasons. The new outdoor space is reminiscent of a vast, rustic great room complete with a stone fireplace, a vaulted ceiling, skylights, and ceiling fans, yet no walls. The space is completely open to the elements without any glass or doors on any of the sides, except from the house. Furnished like a great room, with a built-in music system as well, it’s truly an extension of indoor living and entertaining space, and one that is unaffected by rain. Jeremy comments, “We haven’t had to cover the furniture yet. It would have to be a pretty strong wind to get wet.” Just outside the covered patio is a quartet of outdoor chairs adorned with plush cushions and colorful pillows, positioned perfectly for users to bask in the sun.
In the design process, the fireplace emerged as the anchor of the space and set the stage for the outdoor space both aesthetically and functionally. “We didn’t want it to block the view. Then designing the space with Travis, the fireplace became the center,” remembers Jeremy. Placed directly across from the two sets of French doors leading out from the house, a Rumford fireplace and extended hearth of stone in neutral earth tones is the focal point of this outdoor living room. Seating for entertaining and lounging falls easily into place around it providing optimal viewing of the private, wooded back yard. When temperatures cool off, the fireplace provides ample warmth and a cozy setting to experience the change of seasons. “It’s a great fireplace for the space,” Jeremy says of the unique design of a Rumford style fireplace. “The way you stack the wood in the fireplace is different so as to get more heat. It has a shallower box, burns hotter and puts off more heat. Wood is placed in it vertically, not stacked.” Just in case the fireplace doesn’t provide enough light for late-night soirees, there is additional outdoor lighting mounted from the ceiling to make sure the party always goes on.
Travis brought the idea of the Rumford outdoor fireplace to the Campbells. “I learned about it a few years back from some masons, and I was intrigued by the idea then,” he says. “We like to do stuff that’s out of the norm, and this fireplace fits the space and function very well.” Travis adds, “People want unique things that are designed for them. That’s our style to do that for them.”
The patio also extends out to an uncovered area set up with patio tables for grilling and dining. Gray pavers flow throughout from the covered space to the open-air area. Their continuous flow mimics the feel of flooring that extends from a living room into a dining room inside a home. Also, the earth tone colors throughout the space on the pavers, fireplace and furnishings help the entire space mesh nicely with its natural surroundings.
A little ways off from both the covered and uncovered patio area is a stone fire pit ring. Removed by just the right distance, it provides a separate place for young adults to gather and enjoy the night.
Adirondack chairs and matching tables surround the outdoor fire pit, offering seating for anyone who doesn’t wish to stand and a place to set down ingredients for yummy fireside treats like s’mores.
Padded chairs outside the reach of the pavilion and the nearby umbrella the perfect place to kick back and relax in the sun. The colorful throw pillows and outdoor furniture cushions add some needed color and a touch of personality.
Enjoying the comforts of indoors while being outdoors is exactly what the Campbells are doing now, particularly when lounging on the comfortable wicker furniture that dominate most of the area. “My favorite part of the whole thing is the fireplace,” Nancy says.
Jeremy concludes, “There is no television, it would destroy the ambiance out there. We just enjoy listening to music and watching the fire.”
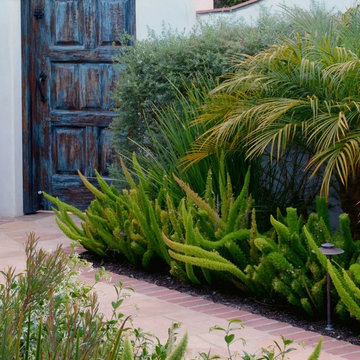
Asparagus Meyeri along path of buckskin flagstone with brick border
Design- Harry Thompson, Torrey Pines Landscape Co., Inc
A San Diego Home and Garden 2014 award winner
Maintenance- Torrey Pines Landscape Co., Inc, A CLCA award winner
Photo-Martin Mann
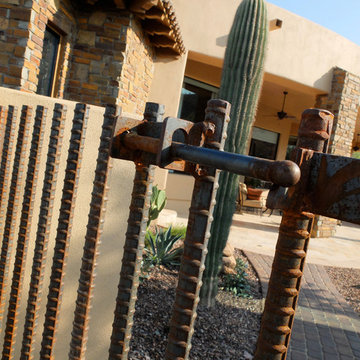
Kirk Bianchi created the design for this residential resort next to a desert preserve. The overhang of the homes patio suggested a pool with a sweeping curve shape. Kirk positioned a raised vanishing edge pool to work with the ascending terrain and to also capture the reflections of the scenery behind. The fire pit and bbq areas are situated to capture the best views of the superstition mountains, framed by the architectural pergola that creates a window to the vista beyond. A raised glass tile spa, capturing the colors of the desert context, serves as a jewel and centerpiece for the outdoor living space.
Expansive Garden Design Ideas
6
