Expansive Garden Design Ideas
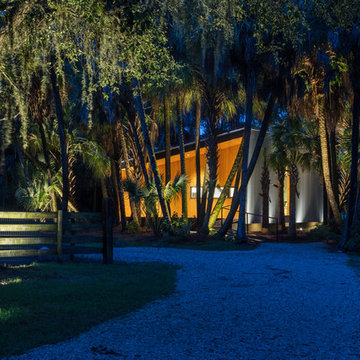
I built this on my property for my aging father who has some health issues. Handicap accessibility was a factor in design. His dream has always been to try retire to a cabin in the woods. This is what he got.
It is a 1 bedroom, 1 bath with a great room. It is 600 sqft of AC space. The footprint is 40' x 26' overall.
The site was the former home of our pig pen. I only had to take 1 tree to make this work and I planted 3 in its place. The axis is set from root ball to root ball. The rear center is aligned with mean sunset and is visible across a wetland.
The goal was to make the home feel like it was floating in the palms. The geometry had to simple and I didn't want it feeling heavy on the land so I cantilevered the structure beyond exposed foundation walls. My barn is nearby and it features old 1950's "S" corrugated metal panel walls. I used the same panel profile for my siding. I ran it vertical to match the barn, but also to balance the length of the structure and stretch the high point into the canopy, visually. The wood is all Southern Yellow Pine. This material came from clearing at the Babcock Ranch Development site. I ran it through the structure, end to end and horizontally, to create a seamless feel and to stretch the space. It worked. It feels MUCH bigger than it is.
I milled the material to specific sizes in specific areas to create precise alignments. Floor starters align with base. Wall tops adjoin ceiling starters to create the illusion of a seamless board. All light fixtures, HVAC supports, cabinets, switches, outlets, are set specifically to wood joints. The front and rear porch wood has three different milling profiles so the hypotenuse on the ceilings, align with the walls, and yield an aligned deck board below. Yes, I over did it. It is spectacular in its detailing. That's the benefit of small spaces.
Concrete counters and IKEA cabinets round out the conversation.
For those who cannot live tiny, I offer the Tiny-ish House.
Photos by Ryan Gamma
Staging by iStage Homes
Design Assistance Jimmy Thornton
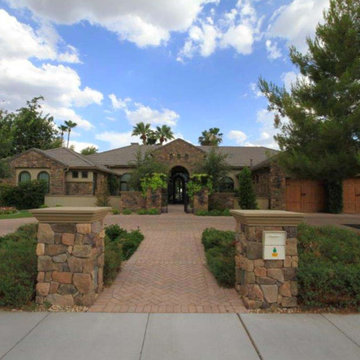
This is an example of an expansive traditional front yard full sun driveway for summer in Phoenix with a retaining wall and brick pavers.
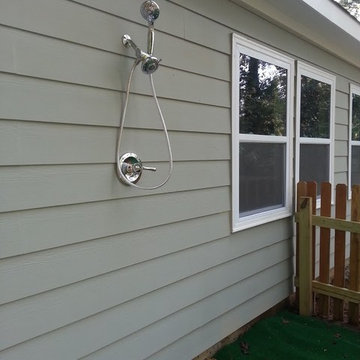
Dog Run Shower area. Great for puppy cleaning station on AstroTurf carpet.
Kim Comeaux
Inspiration for an expansive midcentury garden in Atlanta.
Inspiration for an expansive midcentury garden in Atlanta.
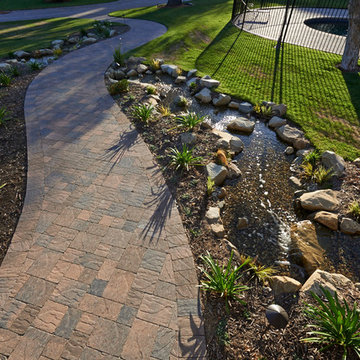
Ryan Beck Photography
Design ideas for an expansive traditional backyard driveway in Los Angeles with concrete pavers.
Design ideas for an expansive traditional backyard driveway in Los Angeles with concrete pavers.
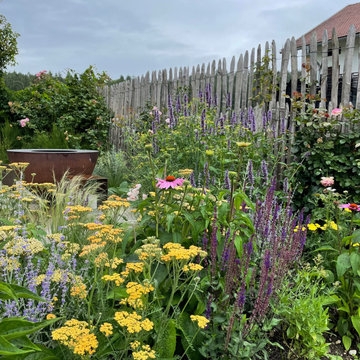
Modernität trifft auf Bauerngartenflair... individuell, farbenfroh, naturnah, bienenfreundlich. Die Bepflanzung ist auf den Bildern 2 Monate alt.
This is an example of an expansive contemporary side yard full sun garden for summer in Munich with concrete pavers and a wood fence.
This is an example of an expansive contemporary side yard full sun garden for summer in Munich with concrete pavers and a wood fence.
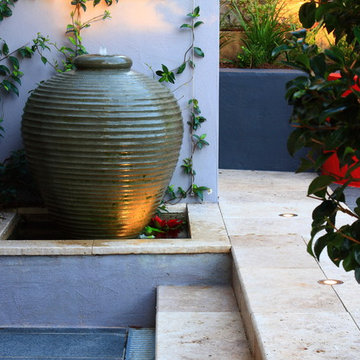
Design ideas for an expansive contemporary courtyard full sun driveway for fall in Sydney with natural stone pavers.
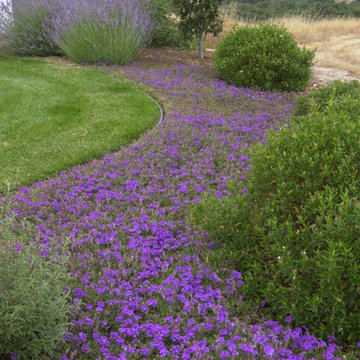
Meandering lawn edged by Lavenders, Verbena and Sollya provide a colorful deer resistant garden that elegantly frames a large expansive lawn.
Inspiration for an expansive traditional full sun garden for spring in San Francisco with with flowerbed.
Inspiration for an expansive traditional full sun garden for spring in San Francisco with with flowerbed.
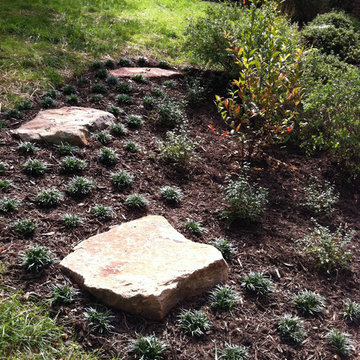
Stop Mowing (that is, SCALPING) Steep Slopes!
photo copyright 2015 Virginia Rockwell
Photo of an expansive traditional sloped partial sun garden for fall in Richmond with a garden path and natural stone pavers.
Photo of an expansive traditional sloped partial sun garden for fall in Richmond with a garden path and natural stone pavers.
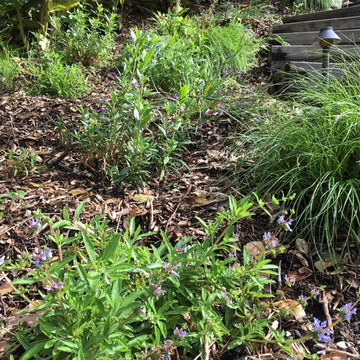
Springtime. 3 months after installing, this shady winter slope is starting to get some spring sunshine. Salvia 'Dara's Choice' is an adaptable sage that is a natural hybrid between Salvia mellifera and Salvia sonomensis. Its light purple fragrant blooms attract pollinators all spring.
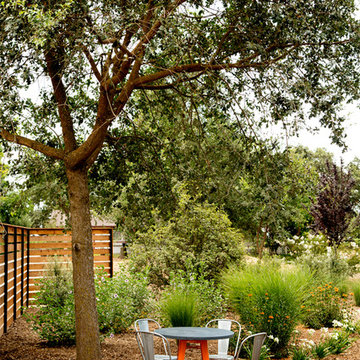
Matthew Millman
This is an example of an expansive modern side yard partial sun formal garden for summer in San Francisco with a garden path and mulch.
This is an example of an expansive modern side yard partial sun formal garden for summer in San Francisco with a garden path and mulch.
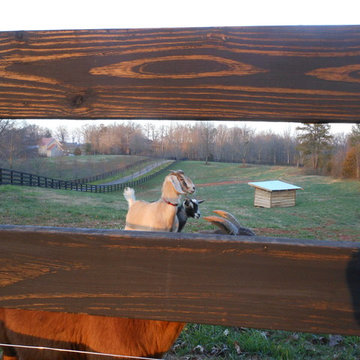
Mario Cambardella
Inspiration for an expansive country front yard garden in Atlanta with decking.
Inspiration for an expansive country front yard garden in Atlanta with decking.
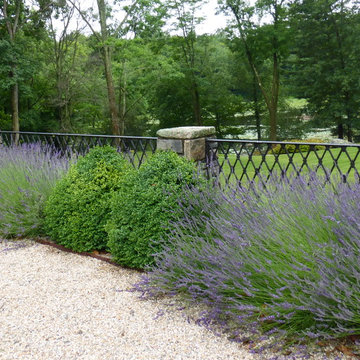
West end of sunken garden overlooking expansive lawn and lake. One gets the full beauty of the Lavender as she walks along the gravel path and brushes against the flowing wands. Susan Irving - Designer
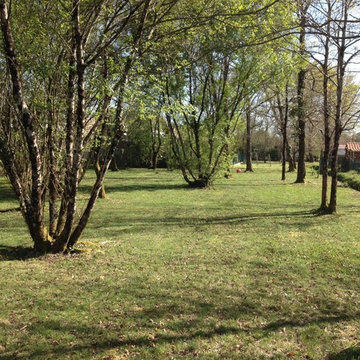
entretien de sous-bois
by WY NOT
Photo of an expansive country side yard shaded garden in Bordeaux.
Photo of an expansive country side yard shaded garden in Bordeaux.
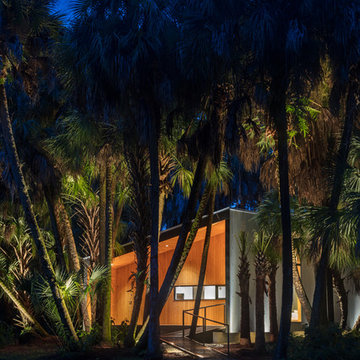
I built this on my property for my aging father who has some health issues. Handicap accessibility was a factor in design. His dream has always been to try retire to a cabin in the woods. This is what he got.
It is a 1 bedroom, 1 bath with a great room. It is 600 sqft of AC space. The footprint is 40' x 26' overall.
The site was the former home of our pig pen. I only had to take 1 tree to make this work and I planted 3 in its place. The axis is set from root ball to root ball. The rear center is aligned with mean sunset and is visible across a wetland.
The goal was to make the home feel like it was floating in the palms. The geometry had to simple and I didn't want it feeling heavy on the land so I cantilevered the structure beyond exposed foundation walls. My barn is nearby and it features old 1950's "S" corrugated metal panel walls. I used the same panel profile for my siding. I ran it vertical to match the barn, but also to balance the length of the structure and stretch the high point into the canopy, visually. The wood is all Southern Yellow Pine. This material came from clearing at the Babcock Ranch Development site. I ran it through the structure, end to end and horizontally, to create a seamless feel and to stretch the space. It worked. It feels MUCH bigger than it is.
I milled the material to specific sizes in specific areas to create precise alignments. Floor starters align with base. Wall tops adjoin ceiling starters to create the illusion of a seamless board. All light fixtures, HVAC supports, cabinets, switches, outlets, are set specifically to wood joints. The front and rear porch wood has three different milling profiles so the hypotenuse on the ceilings, align with the walls, and yield an aligned deck board below. Yes, I over did it. It is spectacular in its detailing. That's the benefit of small spaces.
Concrete counters and IKEA cabinets round out the conversation.
For those who cannot live tiny, I offer the Tiny-ish House.
Photos by Ryan Gamma
Staging by iStage Homes
Design Assistance Jimmy Thornton
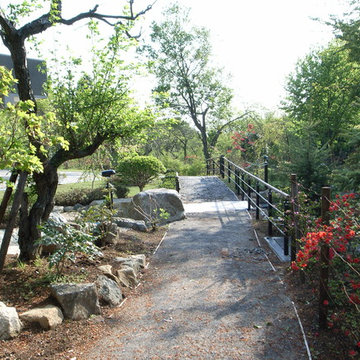
Desngn / Photo by Ogino Takamitsu ATELIER
Design ideas for an expansive midcentury courtyard partial sun driveway in Tokyo with a garden path and gravel.
Design ideas for an expansive midcentury courtyard partial sun driveway in Tokyo with a garden path and gravel.
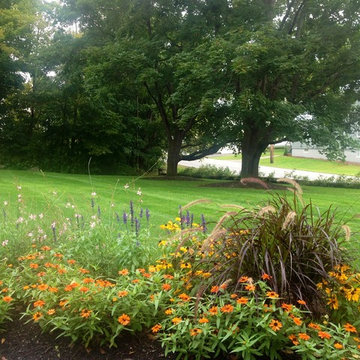
A beautiful, healthy lawn and perennial or annual beds transform your landscape for all to enjoy.
Inspiration for an expansive contemporary front yard partial sun garden for summer in Portland Maine with a garden path and mulch.
Inspiration for an expansive contemporary front yard partial sun garden for summer in Portland Maine with a garden path and mulch.
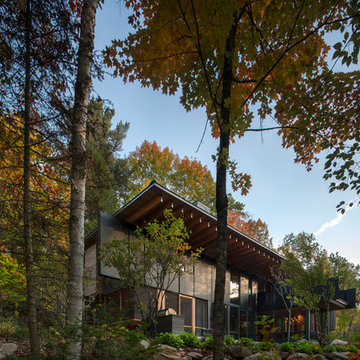
Expansive modern sloped partial sun xeriscape in Seattle with a garden path and concrete pavers for fall.
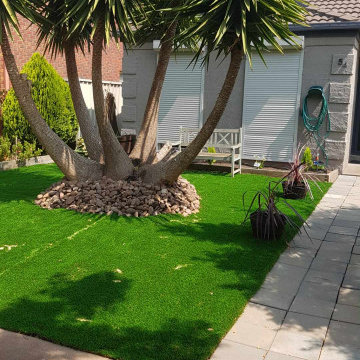
To achive the beautiful Mediterranean look of your front yard you can use some pebbles to pot around the root of your trees or flowers, steppers. The ever-green grass is hard to grow but can be easily purchased. At Smiling we supply landscaping solutions of different sort, including artificial grass, pebbles steppers etc. In the picture you can see our Classic Gold grass, which comes at a very delicious price too. #grass #artificialgrass #photooftheday #outdoor #outdoorsolutions #landscaping
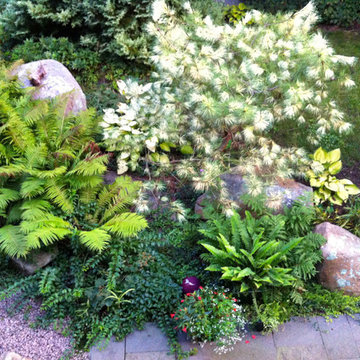
container gardens composition at outdoor zen spa entry copyright 2015 Virginia Rockwell
Inspiration for an expansive asian backyard partial sun garden for summer in Richmond with a container garden and natural stone pavers.
Inspiration for an expansive asian backyard partial sun garden for summer in Richmond with a container garden and natural stone pavers.
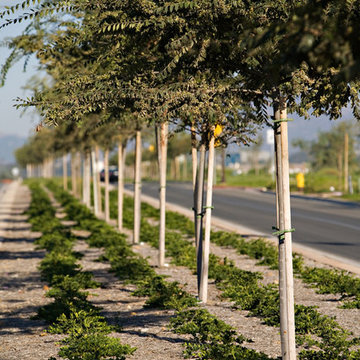
Design ideas for an expansive mediterranean sloped full sun xeriscape for summer in San Diego with a garden path.
Expansive Garden Design Ideas
1