Expansive Gender-neutral Storage and Wardrobe Design Ideas
Refine by:
Budget
Sort by:Popular Today
1 - 20 of 1,849 photos
Item 1 of 3
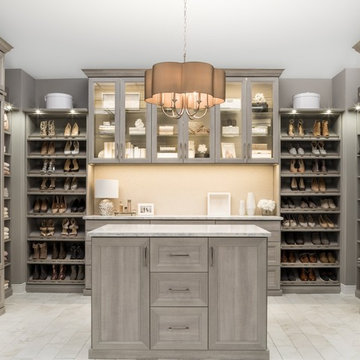
Design ideas for an expansive modern gender-neutral walk-in wardrobe in Chicago with beige floor, grey cabinets and recessed-panel cabinets.
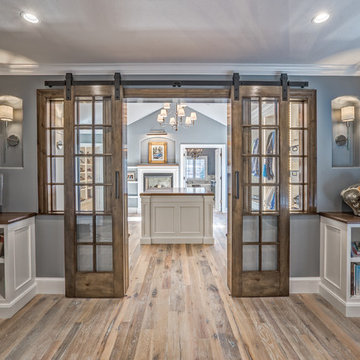
Teri Fotheringham Photography
Expansive transitional gender-neutral dressing room in Denver with white cabinets and light hardwood floors.
Expansive transitional gender-neutral dressing room in Denver with white cabinets and light hardwood floors.
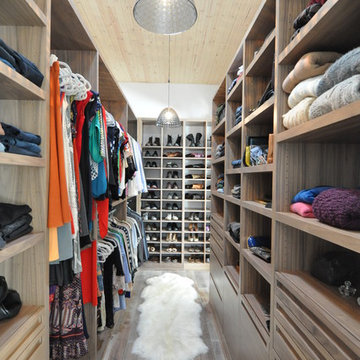
Inspiration for an expansive contemporary gender-neutral walk-in wardrobe in Chicago with medium hardwood floors, flat-panel cabinets, medium wood cabinets and brown floor.

This original 90’s home was in dire need of a major refresh. The kitchen was totally reimagined and designed to incorporate all of the clients needs from and oversized panel ready Sub Zero, spacious island with prep sink and wine storage, floor to ceiling pantry, endless drawer space, and a marble wall with floating brushed brass shelves with integrated lighting.
The powder room cleverly utilized leftover marble from the kitchen to create a custom floating vanity for the powder to great effect. The satin brass wall mounted faucet and patterned wallpaper worked out perfectly.
The ensuite was enlarged and totally reinvented. From floor to ceiling book matched Statuario slabs of Laminam, polished nickel hardware, oversized soaker tub, integrated LED mirror, floating shower bench, linear drain, and frameless glass partitions this ensuite spared no luxury.
The all new walk-in closet boasts over 100 lineal feet of floor to ceiling storage that is well illuminated and laid out to include a make-up table, luggage storage, 3-way angled mirror, twin islands with drawer storage, shoe and boot shelves for easy access, accessory storage compartments and built-in laundry hampers.
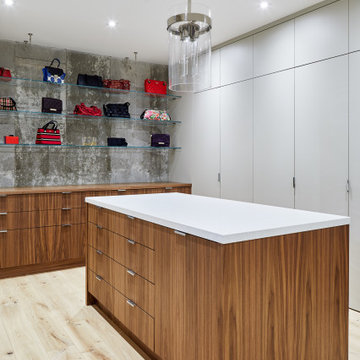
This is an example of an expansive contemporary gender-neutral walk-in wardrobe in Toronto with flat-panel cabinets, medium wood cabinets, plywood floors and beige floor.
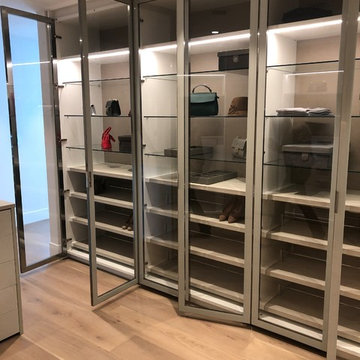
Photo of an expansive modern gender-neutral walk-in wardrobe in Miami with glass-front cabinets, white cabinets, light hardwood floors and beige floor.
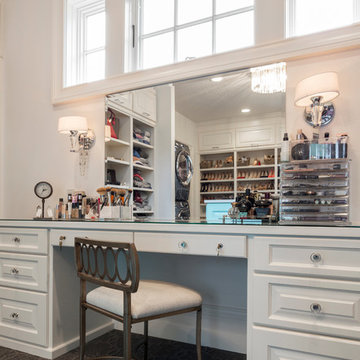
This make-up area is a must-have in this walk-in closet!
BUILT Photography
Photo of an expansive transitional gender-neutral walk-in wardrobe in Portland with beaded inset cabinets, blue cabinets, carpet and grey floor.
Photo of an expansive transitional gender-neutral walk-in wardrobe in Portland with beaded inset cabinets, blue cabinets, carpet and grey floor.
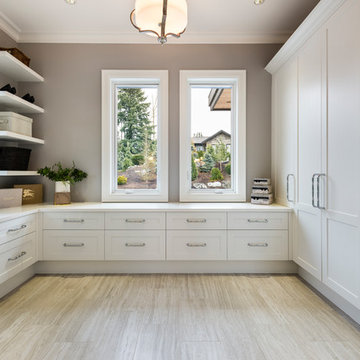
The “Rustic Classic” is a 17,000 square foot custom home built for a special client, a famous musician who wanted a home befitting a rockstar. This Langley, B.C. home has every detail you would want on a custom build.
For this home, every room was completed with the highest level of detail and craftsmanship; even though this residence was a huge undertaking, we didn’t take any shortcuts. From the marble counters to the tasteful use of stone walls, we selected each material carefully to create a luxurious, livable environment. The windows were sized and placed to allow for a bright interior, yet they also cultivate a sense of privacy and intimacy within the residence. Large doors and entryways, combined with high ceilings, create an abundance of space.
A home this size is meant to be shared, and has many features intended for visitors, such as an expansive games room with a full-scale bar, a home theatre, and a kitchen shaped to accommodate entertaining. In any of our homes, we can create both spaces intended for company and those intended to be just for the homeowners - we understand that each client has their own needs and priorities.
Our luxury builds combine tasteful elegance and attention to detail, and we are very proud of this remarkable home. Contact us if you would like to set up an appointment to build your next home! Whether you have an idea in mind or need inspiration, you’ll love the results.
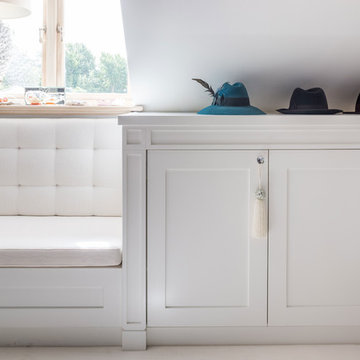
Master Suite, Window Seat
www.johnevansdesign.com
(Photographed by Billy Bolton)
Photo of an expansive country gender-neutral dressing room in West Midlands with open cabinets, white cabinets, carpet and white floor.
Photo of an expansive country gender-neutral dressing room in West Midlands with open cabinets, white cabinets, carpet and white floor.
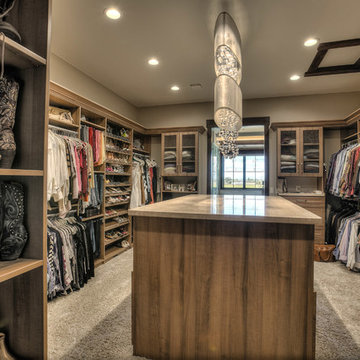
Inspiration for an expansive country gender-neutral walk-in wardrobe in Denver with shaker cabinets, medium wood cabinets and carpet.
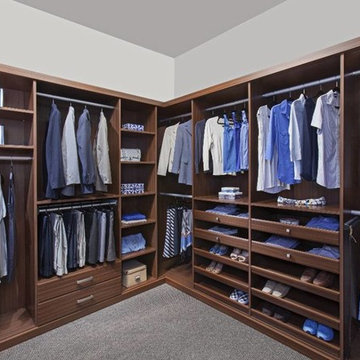
Design ideas for an expansive gender-neutral walk-in wardrobe in Nashville with dark wood cabinets.
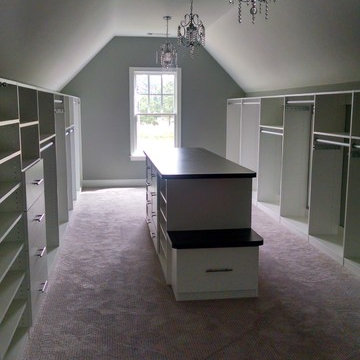
White closet with built-in drawers, ironing board, hamper, adjustable shelves all while dealing with sloped ceilings.
This is an example of an expansive arts and crafts gender-neutral dressing room in Atlanta with open cabinets, white cabinets and carpet.
This is an example of an expansive arts and crafts gender-neutral dressing room in Atlanta with open cabinets, white cabinets and carpet.
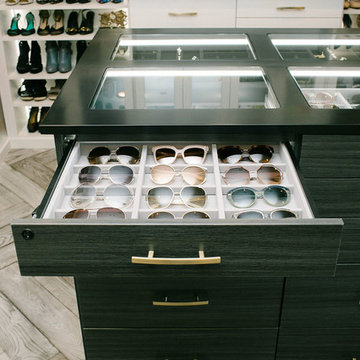
Photo of an expansive transitional gender-neutral walk-in wardrobe in Sacramento with flat-panel cabinets, white cabinets, medium hardwood floors and grey floor.

Dustin.Peck.Photography.Inc
Inspiration for an expansive transitional gender-neutral dressing room in Other with carpet, shaker cabinets, blue cabinets and grey floor.
Inspiration for an expansive transitional gender-neutral dressing room in Other with carpet, shaker cabinets, blue cabinets and grey floor.
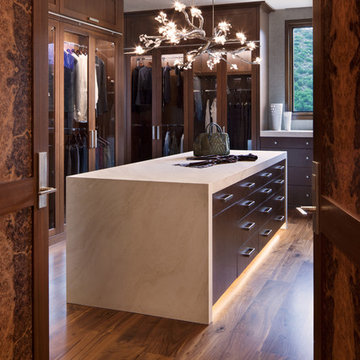
David O. Marlow
Design ideas for an expansive contemporary gender-neutral walk-in wardrobe in Denver with glass-front cabinets, dark wood cabinets, dark hardwood floors and brown floor.
Design ideas for an expansive contemporary gender-neutral walk-in wardrobe in Denver with glass-front cabinets, dark wood cabinets, dark hardwood floors and brown floor.
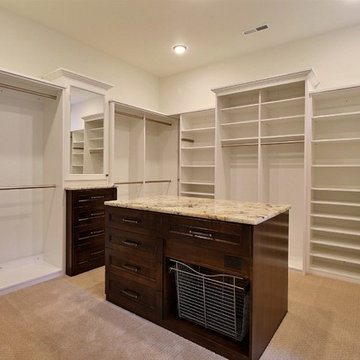
Paint by Sherwin Williams
Body Color - Wool Skein - SW 6148
Flooring & Tile by Macadam Floor & Design
Carpet Products by Dream Weaver Carpet
Main Level Carpet Cosmopolitan in Iron Frost
Counter Backsplash & Shower Niche by Glazzio Tiles
Tile Product - Orbit Series in Meteor Shower
Shower Wall & Mud Set Shower Pan by Emser Tile
Shower Wall Product - Esplanade in Alley
Mud Set Shower Pan Product - Venetian Pebbles in Medici Blend
Bathroom Floor by Florida Tile
Bathroom Floor Product - Sequence in Drift
Tub Wall Tile by Pental Surfaces
Tub Wall Tile Product - Parc in Botticino - 3D Bloom
Freestanding Tub by MAAX
Freestanding Tub Product - Ariosa Tub
Sinks by Decolav
Faucets by Delta Faucet
Slab Countertops by Wall to Wall Stone Corp
Main Level Granite Product Colonial Cream
Downstairs Quartz Product True North Silver Shimmer
Windows by Milgard Windows & Doors
Window Product Style Line® Series
Window Supplier Troyco - Window & Door
Window Treatments by Budget Blinds
Lighting by Destination Lighting
Interior Design by Creative Interiors & Design
Custom Cabinetry & Storage by Northwood Cabinets
Customized & Built by Cascade West Development
Photography by ExposioHDR Portland
Original Plans by Alan Mascord Design Associates
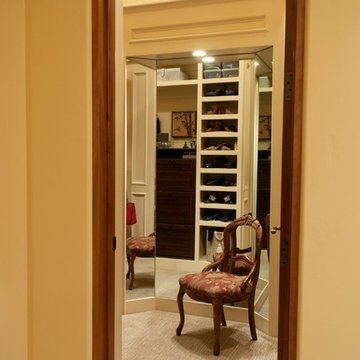
Design ideas for an expansive traditional gender-neutral dressing room in San Diego with open cabinets, white cabinets, carpet and grey floor.
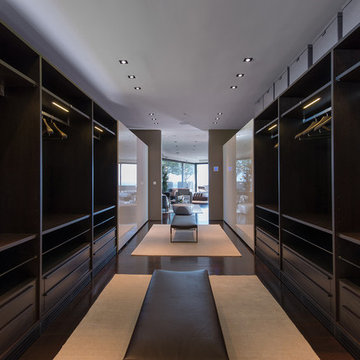
Laurel Way Beverly Hills luxury home modern primary bedroom suite dressing room & closet. Photo by William MacCollum.
Design ideas for an expansive modern gender-neutral walk-in wardrobe in Los Angeles with open cabinets, dark wood cabinets, brown floor and recessed.
Design ideas for an expansive modern gender-neutral walk-in wardrobe in Los Angeles with open cabinets, dark wood cabinets, brown floor and recessed.
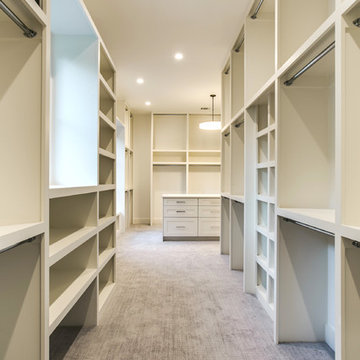
Shoot2Sell
Expansive modern gender-neutral walk-in wardrobe in Dallas with shaker cabinets, white cabinets and carpet.
Expansive modern gender-neutral walk-in wardrobe in Dallas with shaker cabinets, white cabinets and carpet.
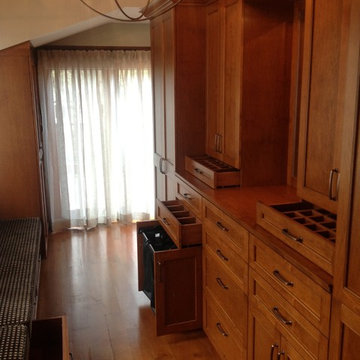
This terrific walk-through closet (accessible from either end of this space) was designed with jewellery drawers, laundry hampers, belt and tie storage, plenty of hanging space, and even big deep drawers below the window seat for bulky items like extra blankets and pillows, luggage, or bulky sweaters!
Expansive Gender-neutral Storage and Wardrobe Design Ideas
1