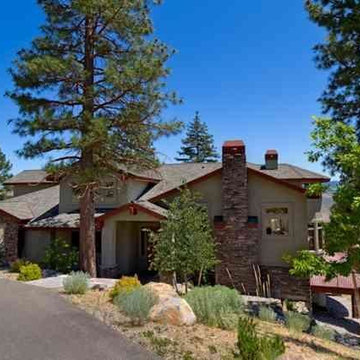Expansive Green Exterior Design Ideas
Refine by:
Budget
Sort by:Popular Today
1 - 20 of 578 photos
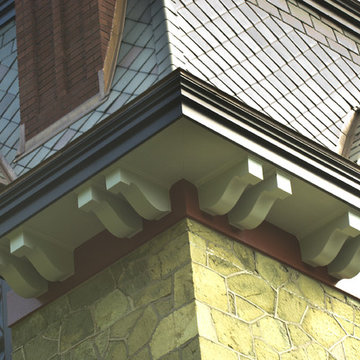
Photo by John Welsh.
Inspiration for an expansive traditional three-storey green house exterior in Philadelphia with stone veneer and a tile roof.
Inspiration for an expansive traditional three-storey green house exterior in Philadelphia with stone veneer and a tile roof.
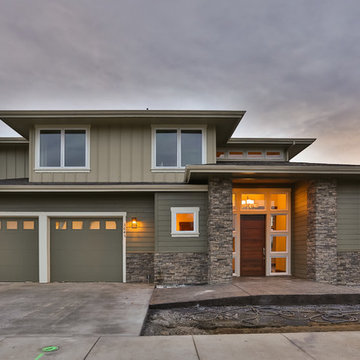
Inspiration for an expansive modern three-storey green exterior in Portland with mixed siding and a flat roof.
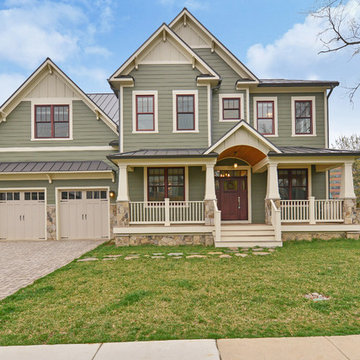
This 2-car garage, 6,000 sqft custom home features bright colored walls, high-end finishes, an open-concept space, and hardwood floors.
Photo of an expansive arts and crafts two-storey green exterior with concrete fiberboard siding.
Photo of an expansive arts and crafts two-storey green exterior with concrete fiberboard siding.
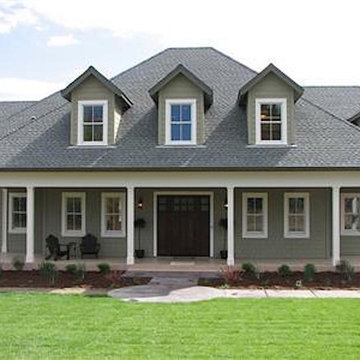
Inspiration for an expansive transitional two-storey concrete green exterior in San Francisco.
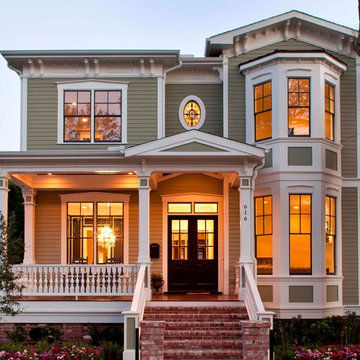
Felix Sanchez
This is an example of an expansive traditional two-storey green house exterior in Houston with a shingle roof and a brown roof.
This is an example of an expansive traditional two-storey green house exterior in Houston with a shingle roof and a brown roof.
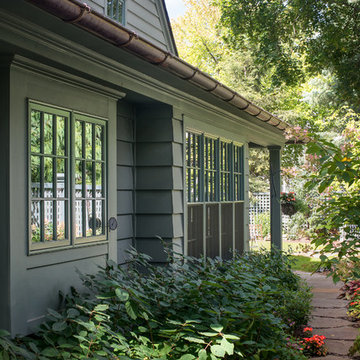
This early 20th century Poppleton Park home was originally 2548 sq ft. with a small kitchen, nook, powder room and dining room on the first floor. The second floor included a single full bath and 3 bedrooms. The client expressed a need for about 1500 additional square feet added to the basement, first floor and second floor. In order to create a fluid addition that seamlessly attached to this home, we tore down the original one car garage, nook and powder room. The addition was added off the northern portion of the home, which allowed for a side entry garage. Plus, a small addition on the Eastern portion of the home enlarged the kitchen, nook and added an exterior covered porch.
Special features of the interior first floor include a beautiful new custom kitchen with island seating, stone countertops, commercial appliances, large nook/gathering with French doors to the covered porch, mud and powder room off of the new four car garage. Most of the 2nd floor was allocated to the master suite. This beautiful new area has views of the park and includes a luxurious master bath with free standing tub and walk-in shower, along with a 2nd floor custom laundry room!
Attention to detail on the exterior was essential to keeping the charm and character of the home. The brick façade from the front view was mimicked along the garage elevation. A small copper cap above the garage doors and 6” half-round copper gutters finish the look.
KateBenjamin Photography
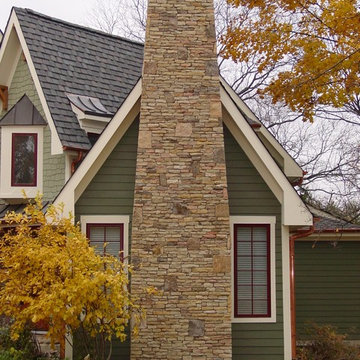
An absolutely gorgeous whole house remodel in Wheaton, IL. The failing original stucco exterior was removed and replaced with a variety of low-maintenance options. From the siding to the roof, no details were overlooked on this head turner.
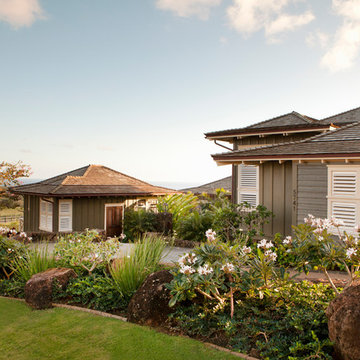
Photo of an expansive tropical two-storey green exterior in San Francisco with wood siding.
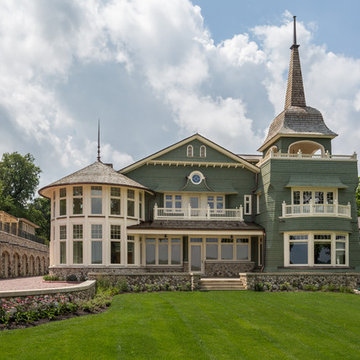
LOWELL CUSTOM HOMES, Scott Lowell, Lowell Management Services, LAKE GENEVA, WI.,Photography by Victoria McHugh
Expansive traditional two-storey green exterior in Milwaukee with wood siding.
Expansive traditional two-storey green exterior in Milwaukee with wood siding.
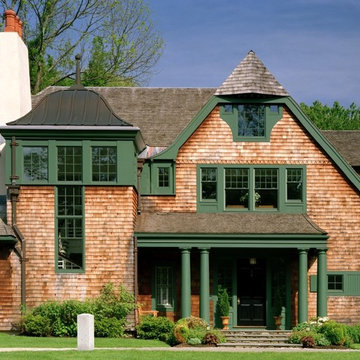
Photo Credits: Eric Roth & Jeff McNamara
Design ideas for an expansive traditional two-storey green exterior in Boston with wood siding.
Design ideas for an expansive traditional two-storey green exterior in Boston with wood siding.
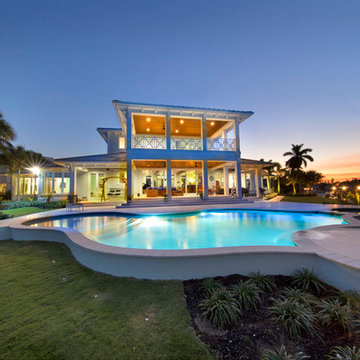
Gulf Building recently completed this magnificent custom estate in the Rio Vista neighborhood of Fort Lauderdale, Florida. This Key West Chic custom home is 9,000 SF of new construction that includes five bedrooms, four bathrooms, a flex room that can serve as an office or a bedroom, wine room, swimming pool, outdoor shower, summer kitchen, three-car garage, 60-foot dock, and a covered upper and lower deck with a breathtaking view of the wonderful Fort Lauderdale waterway canals. Sea-inspired colors such as different hues of blues and turquoise combine with traditional furniture to make this a one of a kind coastal traditional estate in the Venice of the America.
This residence was named the 2016 Property of the Year by City of Fort Lauderdale Community Appearance Awards
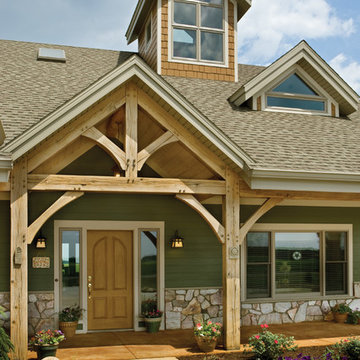
Caramel-stained tiles lead up to a recessed entryway of this timber frame farm house, creating the perfect space for a porch.
Photo Credit: Roger Wade Studios
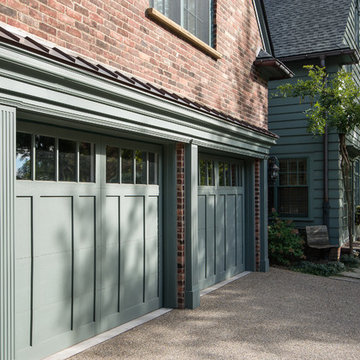
This early 20th century Poppleton Park home was originally 2548 sq ft. with a small kitchen, nook, powder room and dining room on the first floor. The second floor included a single full bath and 3 bedrooms. The client expressed a need for about 1500 additional square feet added to the basement, first floor and second floor. In order to create a fluid addition that seamlessly attached to this home, we tore down the original one car garage, nook and powder room. The addition was added off the northern portion of the home, which allowed for a side entry garage. Plus, a small addition on the Eastern portion of the home enlarged the kitchen, nook and added an exterior covered porch.
Special features of the interior first floor include a beautiful new custom kitchen with island seating, stone countertops, commercial appliances, large nook/gathering with French doors to the covered porch, mud and powder room off of the new four car garage. Most of the 2nd floor was allocated to the master suite. This beautiful new area has views of the park and includes a luxurious master bath with free standing tub and walk-in shower, along with a 2nd floor custom laundry room!
Attention to detail on the exterior was essential to keeping the charm and character of the home. The brick façade from the front view was mimicked along the garage elevation. A small copper cap above the garage doors and 6” half-round copper gutters finish the look.
KateBenjamin Photography
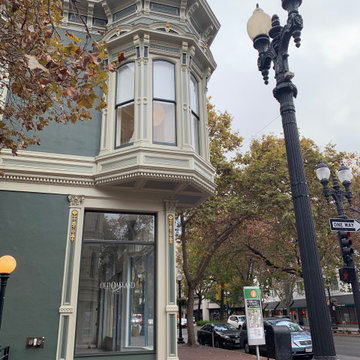
Design ideas for an expansive traditional stucco green exterior in San Francisco with a metal roof.
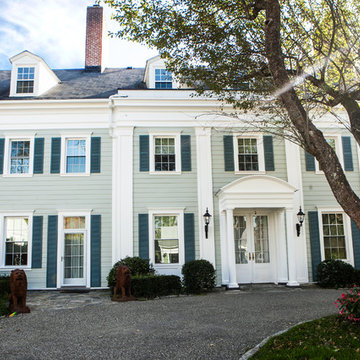
Photo Credit: Denison Lourenco
Design ideas for an expansive traditional three-storey green exterior in New York with mixed siding and a gable roof.
Design ideas for an expansive traditional three-storey green exterior in New York with mixed siding and a gable roof.
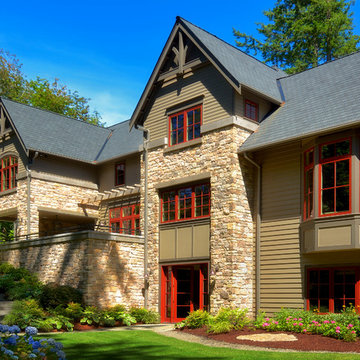
The lower level family areas are bright and immersed in the stunning setting.
Mike Jenson Photo
This is an example of an expansive traditional two-storey green exterior in Seattle with stone veneer.
This is an example of an expansive traditional two-storey green exterior in Seattle with stone veneer.
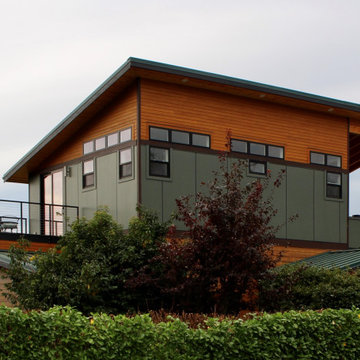
We remodeled this unassuming mid-century home from top to bottom. An entire third floor and two outdoor decks were added. As a bonus, we made the whole thing accessible with an elevator linking all three floors.
The 3rd floor was designed to be built entirely above the existing roof level to preserve the vaulted ceilings in the main level living areas. Floor joists spanned the full width of the house to transfer new loads onto the existing foundation as much as possible. This minimized structural work required inside the existing footprint of the home. A portion of the new roof extends over the custom outdoor kitchen and deck on the north end, allowing year-round use of this space.
Exterior finishes feature a combination of smooth painted horizontal panels, and pre-finished fiber-cement siding, that replicate a natural stained wood. Exposed beams and cedar soffits provide wooden accents around the exterior. Horizontal cable railings were used around the rooftop decks. Natural stone installed around the front entry enhances the porch. Metal roofing in natural forest green, tie the whole project together.
On the main floor, the kitchen remodel included minimal footprint changes, but overhauling of the cabinets and function. A larger window brings in natural light, capturing views of the garden and new porch. The sleek kitchen now shines with two-toned cabinetry in stained maple and high-gloss white, white quartz countertops with hints of gold and purple, and a raised bubble-glass chiseled edge cocktail bar. The kitchen’s eye-catching mixed-metal backsplash is a fun update on a traditional penny tile.
The dining room was revamped with new built-in lighted cabinetry, luxury vinyl flooring, and a contemporary-style chandelier. Throughout the main floor, the original hardwood flooring was refinished with dark stain, and the fireplace revamped in gray and with a copper-tile hearth and new insert.
During demolition our team uncovered a hidden ceiling beam. The clients loved the look, so to meet the planned budget, the beam was turned into an architectural feature, wrapping it in wood paneling matching the entry hall.
The entire day-light basement was also remodeled, and now includes a bright & colorful exercise studio and a larger laundry room. The redesign of the washroom includes a larger showering area built specifically for washing their large dog, as well as added storage and countertop space.
This is a project our team is very honored to have been involved with, build our client’s dream home.
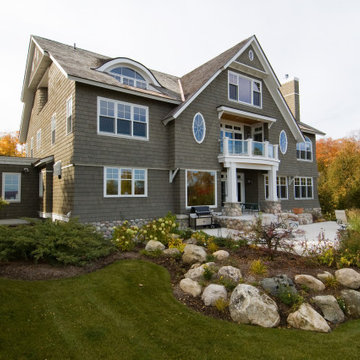
Photo of an expansive beach style three-storey green house exterior in Other with wood siding, a hip roof, a shingle roof, a brown roof and shingle siding.
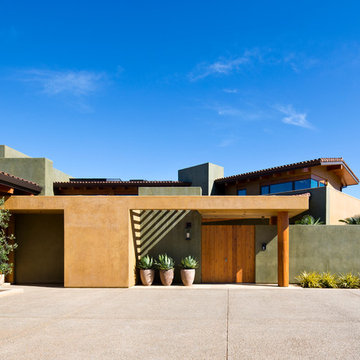
Photo taken by, Bernard Andre
Expansive two-storey stucco green exterior in San Francisco.
Expansive two-storey stucco green exterior in San Francisco.
Expansive Green Exterior Design Ideas
1
