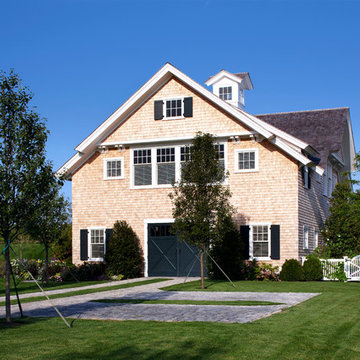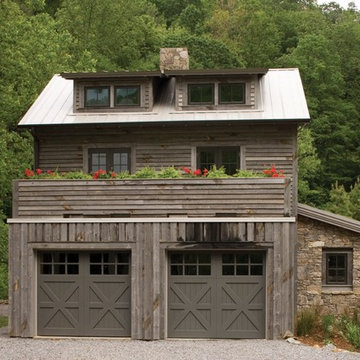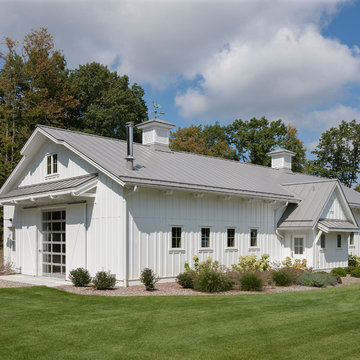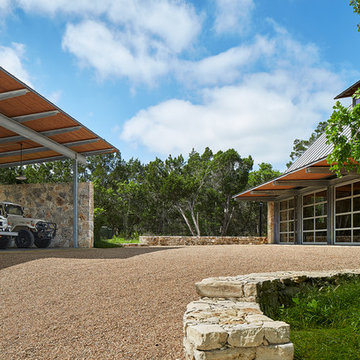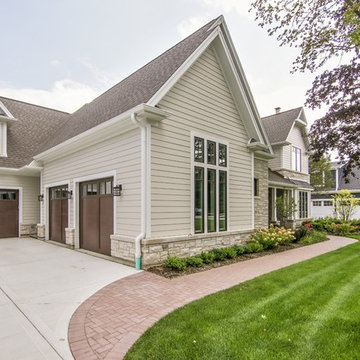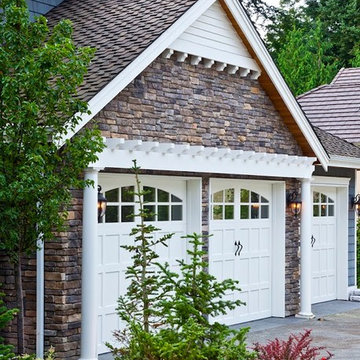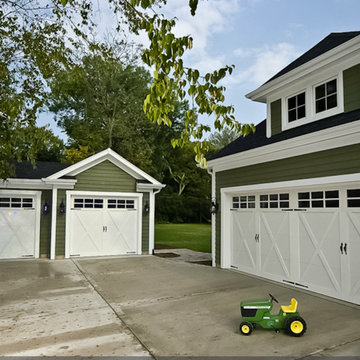Expansive Green Garage Design Ideas
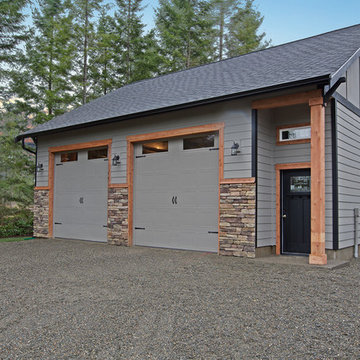
This beautiful detach garage includes a large storage area in the attic.
Bill Johnson Photography
Inspiration for an expansive arts and crafts detached three-car garage in Seattle.
Inspiration for an expansive arts and crafts detached three-car garage in Seattle.
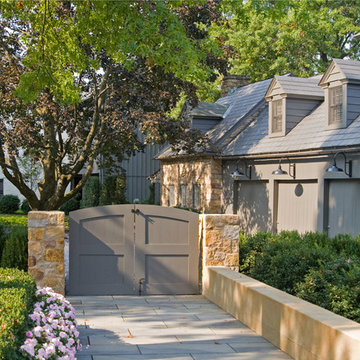
Looking in from the courtyard. the guest house/garage is to the right and the barn is in the background. Randal Bye
Inspiration for an expansive country detached three-car garage in Philadelphia.
Inspiration for an expansive country detached three-car garage in Philadelphia.
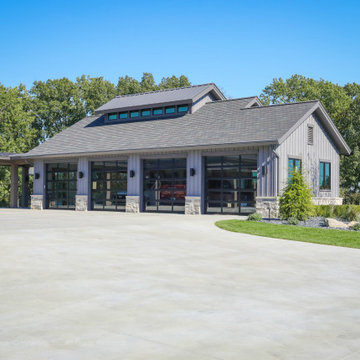
4-stall attached garage serves the home. Clerestory windows in the gable. Reflective glass in the overhead doors.
General Contracting by Martin Bros. Contracting, Inc.; James S. Bates, Architect; Interior Design by InDesign; Photography by Marie Martin Kinney.
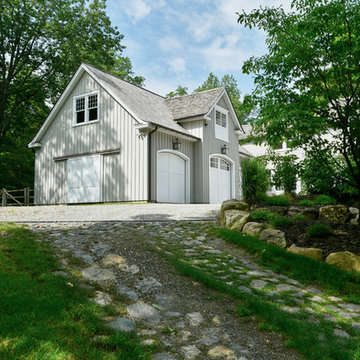
Nancy Elizabeth Hill
Inspiration for an expansive traditional attached three-car garage in New York.
Inspiration for an expansive traditional attached three-car garage in New York.
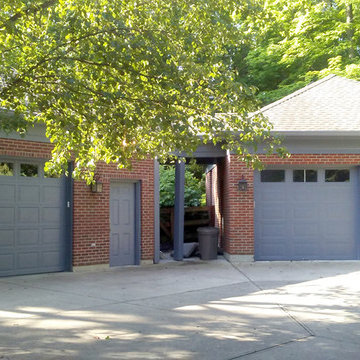
Two garages. Garage doors and trim painted.
Expansive traditional detached three-car garage in Cincinnati.
Expansive traditional detached three-car garage in Cincinnati.
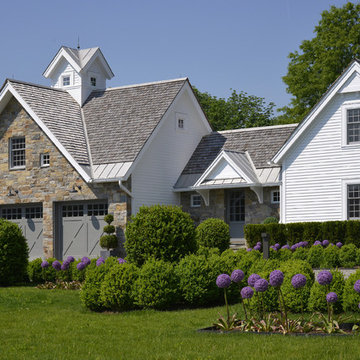
Architecture as a Backdrop for Living™
©2015 Carol Kurth Architecture, PC
www.carolkurtharchitects.com (914) 234-2595 | Bedford, NY Photography by Peter Krupenye
Construction by Legacy Construction Northeast
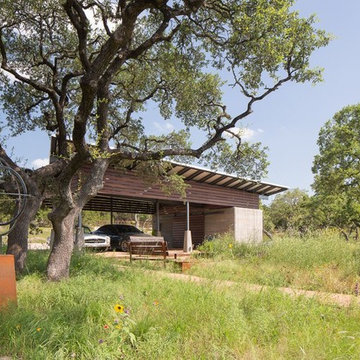
Design ideas for an expansive midcentury detached three-car carport in Austin.
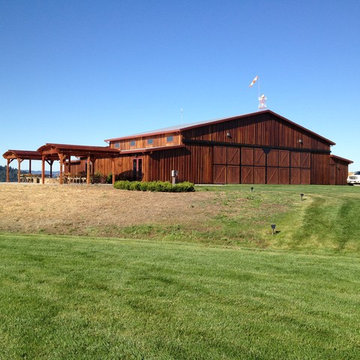
Tim Spence and Hunter Bunting construction
Photo of an expansive country detached three-car garage in San Francisco.
Photo of an expansive country detached three-car garage in San Francisco.
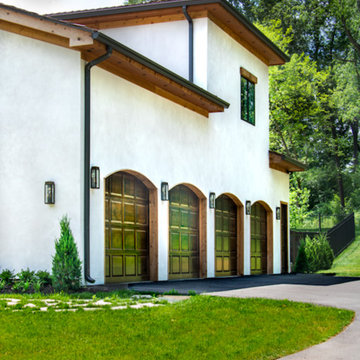
This is an example of an expansive mediterranean attached four-car workshop in St Louis.
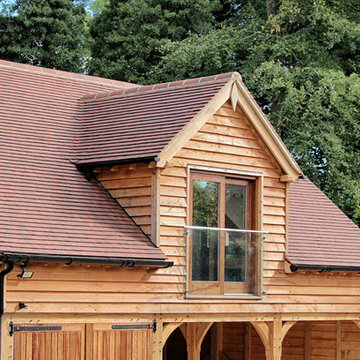
Our Extraroom upgrade adds a mid section above the garage doors that provides the height needed to incorporate a juliet balcony on either side of the oak garage.
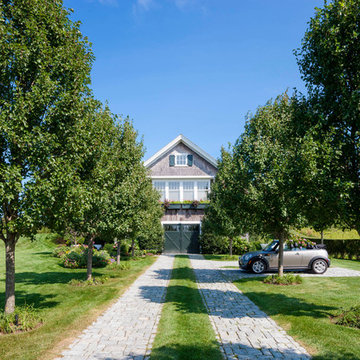
Greg Premru
Inspiration for an expansive beach style detached three-car garage in Boston.
Inspiration for an expansive beach style detached three-car garage in Boston.
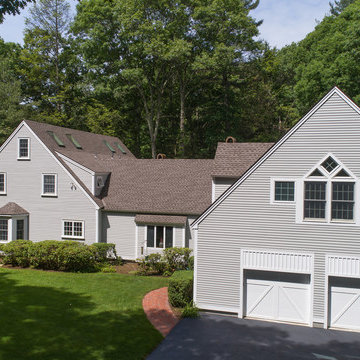
This beautifully sited Colonial captures the essence of the serene and sophisticated Webster Hill neighborhood. Stunning architectural design and a character-filled interior will serve with distinction and grace for years to come. Experience the full effect of the family room with dramatic cathedral ceiling, built-in bookcases and grand brick fireplace. The open floor plan leads to a spacious kitchen equipped with stainless steel appliances. The dining room with built-in china cabinets and a generously sized living room are perfect for entertaining. Exceptional guest accommodations or alternative master suite are found in a stunning renovated second floor addition with vaulted ceiling, sitting room, luxurious bath and custom closets. The fabulous mudroom is a true necessity for today's living. The spacious lower level includes play room and game room, full bath, and plenty of storage. Enjoy evenings on the screened porch overlooking the park-like grounds abutting conservation land.
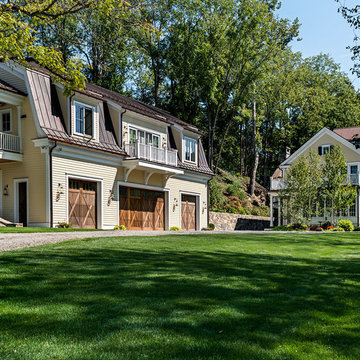
rob karosis
Expansive country detached four-car workshop in New York.
Expansive country detached four-car workshop in New York.
Expansive Green Garage Design Ideas
1
