Expansive Green Kitchen Design Ideas
Refine by:
Budget
Sort by:Popular Today
1 - 20 of 329 photos
Item 1 of 3
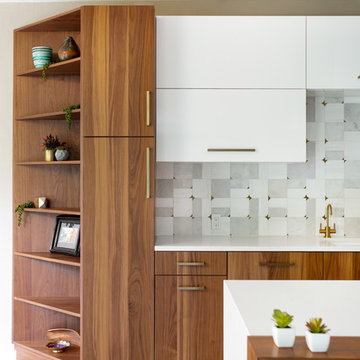
In our world of kitchen design, it’s lovely to see all the varieties of styles come to life. From traditional to modern, and everything in between, we love to design a broad spectrum. Here, we present a two-tone modern kitchen that has used materials in a fresh and eye-catching way. With a mix of finishes, it blends perfectly together to create a space that flows and is the pulsating heart of the home.
With the main cooking island and gorgeous prep wall, the cook has plenty of space to work. The second island is perfect for seating – the three materials interacting seamlessly, we have the main white material covering the cabinets, a short grey table for the kids, and a taller walnut top for adults to sit and stand while sipping some wine! I mean, who wouldn’t want to spend time in this kitchen?!
Cabinetry
With a tuxedo trend look, we used Cabico Elmwood New Haven door style, walnut vertical grain in a natural matte finish. The white cabinets over the sink are the Ventura MDF door in a White Diamond Gloss finish.
Countertops
The white counters on the perimeter and on both islands are from Caesarstone in a Frosty Carrina finish, and the added bar on the second countertop is a custom walnut top (made by the homeowner!) with a shorter seated table made from Caesarstone’s Raw Concrete.
Backsplash
The stone is from Marble Systems from the Mod Glam Collection, Blocks – Glacier honed, in Snow White polished finish, and added Brass.
Fixtures
A Blanco Precis Silgranit Cascade Super Single Bowl Kitchen Sink in White works perfect with the counters. A Waterstone transitional pulldown faucet in New Bronze is complemented by matching water dispenser, soap dispenser, and air switch. The cabinet hardware is from Emtek – their Trinity pulls in brass.
Appliances
The cooktop, oven, steam oven and dishwasher are all from Miele. The dishwashers are paneled with cabinetry material (left/right of the sink) and integrate seamlessly Refrigerator and Freezer columns are from SubZero and we kept the stainless look to break up the walnut some. The microwave is a counter sitting Panasonic with a custom wood trim (made by Cabico) and the vent hood is from Zephyr.
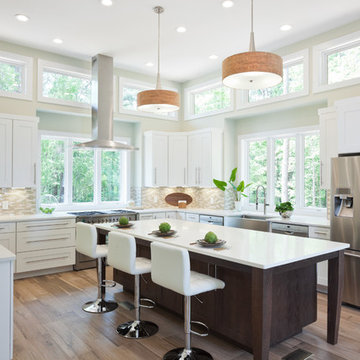
Huge Contemporary Kitchen
Designer: Teri Turan
Photo of an expansive transitional u-shaped kitchen in Atlanta with a farmhouse sink, shaker cabinets, white cabinets, quartz benchtops, beige splashback, glass tile splashback, stainless steel appliances, porcelain floors, with island, beige floor and white benchtop.
Photo of an expansive transitional u-shaped kitchen in Atlanta with a farmhouse sink, shaker cabinets, white cabinets, quartz benchtops, beige splashback, glass tile splashback, stainless steel appliances, porcelain floors, with island, beige floor and white benchtop.
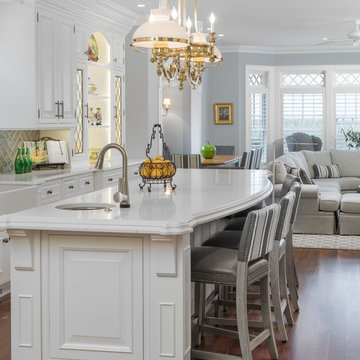
Design Excellence Award winning kitchen.
The open kitchen and family room coordinate in colors and performance fabrics; the vertical striped chair backs are echoed in sofa throw pillows. The antique brass chandelier adds warmth and history. The island has a double custom edge countertop providing a unique feature to the island, adding to its importance. The breakfast nook with custom banquette has coordinated performance fabrics. Photography: Lauren Hagerstrom
Photography-LAUREN HAGERSTROM
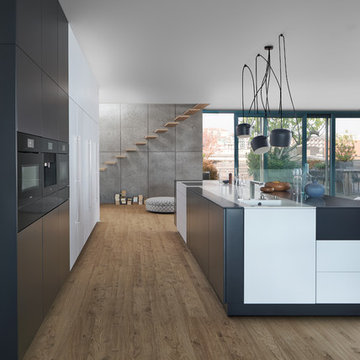
This is an example of an expansive modern galley eat-in kitchen in New York with an undermount sink, flat-panel cabinets, black cabinets, solid surface benchtops, black appliances, light hardwood floors and with island.
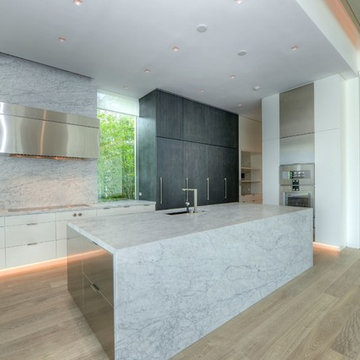
Photo of an expansive modern l-shaped open plan kitchen in Miami with an undermount sink, flat-panel cabinets, white cabinets, marble benchtops, white splashback, stone slab splashback, stainless steel appliances, light hardwood floors and with island.
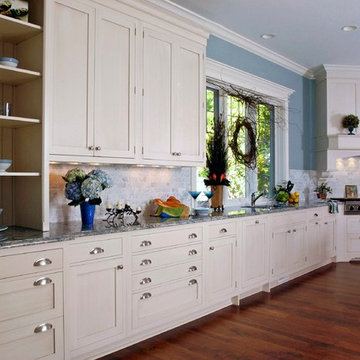
http://www.pickellbuilders.com. Photography by Linda Oyama Bryan. Painted White Shaker Style Brookhaven Kitchen, Statutory Marble Tile Backsplash, and Blue Ice Granite Countertops. Brazillian Cherry hardwood floors.
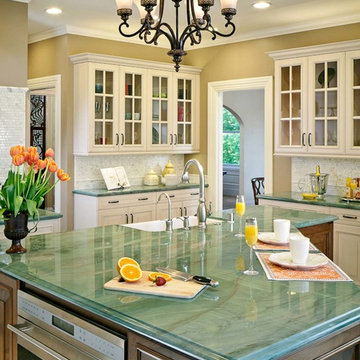
Scott Hargis
Photo of an expansive traditional u-shaped eat-in kitchen in San Francisco with raised-panel cabinets, white cabinets, quartzite benchtops, white splashback, stone tile splashback, panelled appliances, porcelain floors, with island and a farmhouse sink.
Photo of an expansive traditional u-shaped eat-in kitchen in San Francisco with raised-panel cabinets, white cabinets, quartzite benchtops, white splashback, stone tile splashback, panelled appliances, porcelain floors, with island and a farmhouse sink.
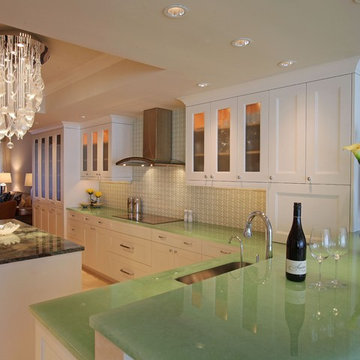
Inspiration for an expansive transitional kitchen in Miami with an undermount sink, recessed-panel cabinets, marble benchtops, stainless steel appliances and with island.
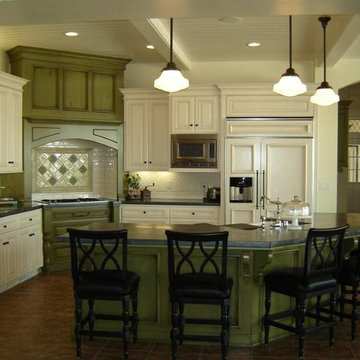
Custom Kitchen Cabinets. Frameless style with Blum Hardware and Doors and Moulding by Cal door. Custom built and installed by www.klisscabinets.com
Inspiration for an expansive eclectic l-shaped open plan kitchen in San Luis Obispo with raised-panel cabinets, distressed cabinets, concrete benchtops, white splashback, porcelain splashback, stainless steel appliances, ceramic floors and with island.
Inspiration for an expansive eclectic l-shaped open plan kitchen in San Luis Obispo with raised-panel cabinets, distressed cabinets, concrete benchtops, white splashback, porcelain splashback, stainless steel appliances, ceramic floors and with island.

The large open space continues the themes set out in the Living and Dining areas with a similar palette of darker surfaces and finishes, chosen to create an effect that is highly evocative of past centuries, linking new and old with a poetic approach.
The dark grey concrete floor is a paired with traditional but luxurious Tadelakt Moroccan plaster, chose for its uneven and natural texture as well as beautiful earthy hues.
The supporting structure is exposed and painted in a deep red hue to suggest the different functional areas and create a unique interior which is then reflected on the exterior of the extension.
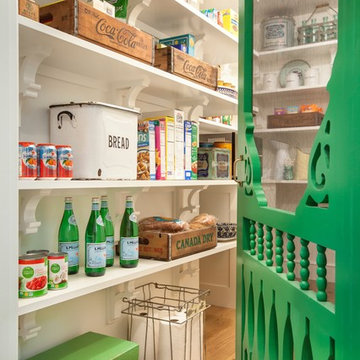
John Ellis for Country Living
Design ideas for an expansive country open plan kitchen in Los Angeles with a farmhouse sink, shaker cabinets, white cabinets, marble benchtops, pink splashback, stainless steel appliances, light hardwood floors, with island and brown floor.
Design ideas for an expansive country open plan kitchen in Los Angeles with a farmhouse sink, shaker cabinets, white cabinets, marble benchtops, pink splashback, stainless steel appliances, light hardwood floors, with island and brown floor.
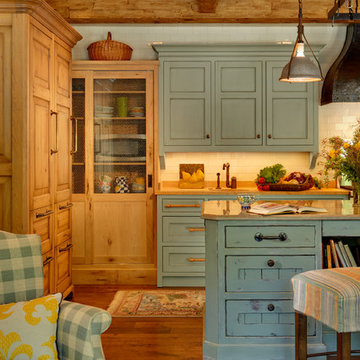
Reminiscent of a villa in south of France, this Old World yet still sophisticated home are what the client had dreamed of. The home was newly built to the client’s specifications. The wood tone kitchen cabinets are made of butternut wood, instantly warming the atmosphere. The perimeter and island cabinets are painted and captivating against the limestone counter tops. A custom steel hammered hood and Apex wood flooring (Downers Grove, IL) bring this room to an artful balance.
Project specs: Sub Zero integrated refrigerator and Wolf 36” range
Interior Design by Tony Stavish, A.W. Stavish Designs
Craig Dugan - Photographer
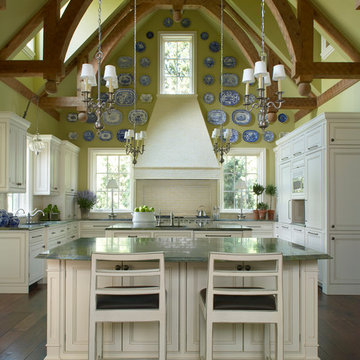
Beth Singer Jones Keena Interiors Lucy Earl
Inspiration for an expansive traditional u-shaped kitchen in Detroit with multiple islands.
Inspiration for an expansive traditional u-shaped kitchen in Detroit with multiple islands.
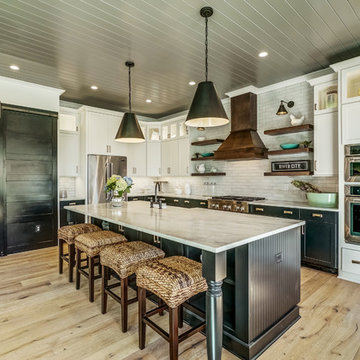
This kitchen has it all! Under-cabinet lighting, floating shelves, a huge 10'x5' island, professional grade appliances, and tons of storage make dinner time easy!
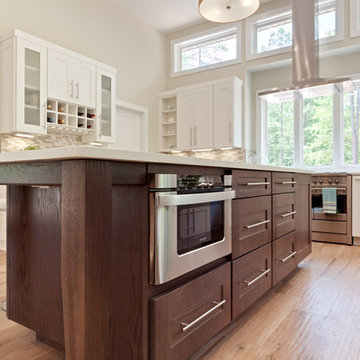
Contemporary Dark Oak Island
Design ideas for an expansive contemporary u-shaped eat-in kitchen in Atlanta with a farmhouse sink, shaker cabinets, quartz benchtops, beige splashback, glass tile splashback, stainless steel appliances, porcelain floors, with island, beige floor, dark wood cabinets and white benchtop.
Design ideas for an expansive contemporary u-shaped eat-in kitchen in Atlanta with a farmhouse sink, shaker cabinets, quartz benchtops, beige splashback, glass tile splashback, stainless steel appliances, porcelain floors, with island, beige floor, dark wood cabinets and white benchtop.
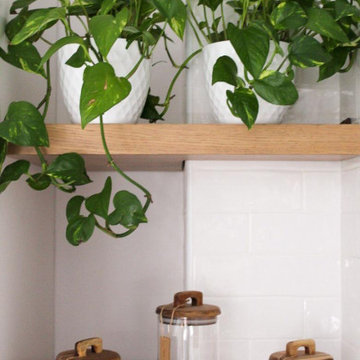
Estanterías de madera vistas para aprovechar una esquina
Design ideas for an expansive contemporary l-shaped separate kitchen in Seville with a drop-in sink, recessed-panel cabinets, white cabinets, quartz benchtops, white splashback, ceramic splashback, stainless steel appliances, porcelain floors, with island, black floor and white benchtop.
Design ideas for an expansive contemporary l-shaped separate kitchen in Seville with a drop-in sink, recessed-panel cabinets, white cabinets, quartz benchtops, white splashback, ceramic splashback, stainless steel appliances, porcelain floors, with island, black floor and white benchtop.
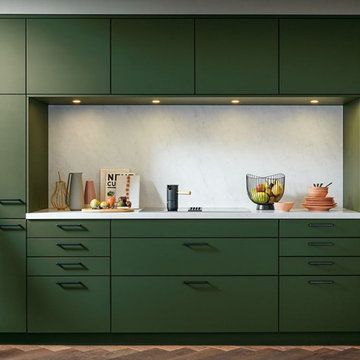
AMÉNAGEMENT D'UNE CUISINE RÉTRO VERTE SUR MESURE COMPACTE ET SPACIEUSE AVEC DES FAÇADES LAQUÉES MATES À COLOMIERS.
Spécialisé dans la conception et la pose de cuisine, de salle de bains et de rangement à Toulouse et agglomération, Cuisines Turini crée la cuisine aménagée qui vous ressemble.
Nos techniciens conseils s'adaptent à vos envies et à votre budget.
Pour cette réalisation à Colomiers, l'aménagement est pensé pour être compact, il est composé de deux blocs : un coin cuisson et un coin eau bien dissocié.
Il est complété par des étagères en noir onyx.
Pour le côté spacieux, il est assuré par un espace de rangement illimité avec des grands casseroliers et l'aménagement d'éléments qui vont jusqu'au plafond et qui utilisent chaque centimètre de la cuisine sur mesure de manière intelligente.
Cette cuisine compacte a un côté rétro qui est mis en valeur par sa couleur verte qui apporte à cette cuisine sur mesure une atmosphère rassurante et naturelle.
De plus le bloc avec l'aménagement de meubles façades laquées mates soyeuses fait penser aux buffets de nos grands-mères ce qui rajoute une touche rétro à cette cuisine à Colomiers.
L'évier timbre est aussi une référence aux cuisines d'antan.
Pour la qualité, la durabilité, d'une cuisine , elle est visible de par sa façade laquée UV mate soyeuse mais aussi par ses caissons montés en usine et ses coulissants tiroirs supportant une charge allant jusqu'à 70Kg.
Le plan de travail sur mesure est également d'une grande qualité, il est en granit blanc brillant un matériau pérenne et très résistant.
Vous souhaitez réaliser un devis gratuit sur mesure et sans engagement pour une cuisine, une salle de bains ou un rangement ?
N'hésitez pas à nous contacter via note formulaire de contact ou à vous déplacer directement en agence à Toulouse, à Potet sur Garonne ou à Quint-Fonsegrives.
Si ce modèle de cuisine vous intéresse sachez qu'il existe plusieurs coloris de façades laquées mates : blanc, gris, magnolia, bleu, rouge indien, vert etc. les portes échantillons sont visibles dans nos agences.

A complete makeover of a tired 1990s mahogany kitchen in a stately Greenwich back country manor.
We couldn't change the windows in this project due to exterior restrictions but the fix was clear.
We transformed the entire space of the kitchen and adjoining grand family room space by removing the dark cabinetry and painting over all the mahogany millwork in the entire space. The adjoining family walls with a trapezoidal vaulted ceiling needed some definition to ground the room. We added painted paneled walls 2/3rds of the way up to entire family room perimeter and reworked the entire fireplace wall with new surround, new stone and custom cabinetry around it with room for an 85" TV.
The end wall in the family room had floor to ceiling gorgeous windows and Millowrk details. Once everything installed, painted and furnished the entire space became connected and cohesive as the central living area in the home.
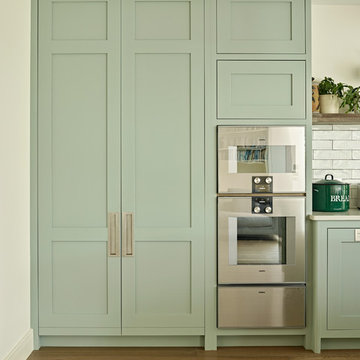
Kitchen pantry cabinet exterior for high-spec modern shaker style kitchen.
Expansive contemporary single-wall open plan kitchen in London with shaker cabinets, green cabinets, quartzite benchtops, white splashback, subway tile splashback, stainless steel appliances, with island and white benchtop.
Expansive contemporary single-wall open plan kitchen in London with shaker cabinets, green cabinets, quartzite benchtops, white splashback, subway tile splashback, stainless steel appliances, with island and white benchtop.
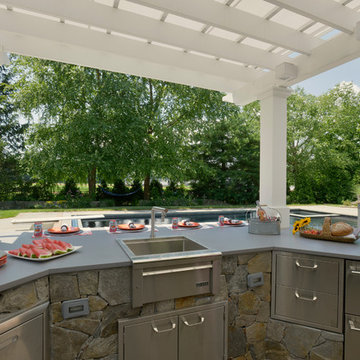
This client needed a place to entertain by the pool. They had already done their “inside” kitchen with Bilotta and so returned to design their outdoor space. All summer they spend a lot of time in their backyard entertaining guests, day and night. But before they had their fully designed outdoor space, whoever was in charge of grilling would feel isolated from everyone else. They needed one cohesive space to prep, mingle, eat and drink, alongside their pool. They did not skimp on a thing – they wanted all the bells and whistles: a big Wolf grill, plenty of weather resistant countertop space for dining (Lapitec - Grigio Cemento, by Eastern Stone), an awning (Durasol Pinnacle II by Gregory Sahagain & Sons, Inc.) that would also keep bright light out of the family room, lights, and an indoor space where they could escape the bugs if needed and even watch TV. The client was thrilled with the outcome - their complete vision for an ideal outdoor entertaining space came to life. Cabinetry is Lynx Professional Storage Line. Refrigerator drawers and sink by Lynx. Faucet is stainless by MGS Nerhas. Bilotta Designer: Randy O’Kane with Clark Neuringer Architects, posthumously. Photo Credit: Peter Krupenye
Expansive Green Kitchen Design Ideas
1