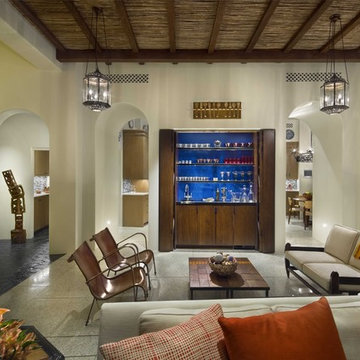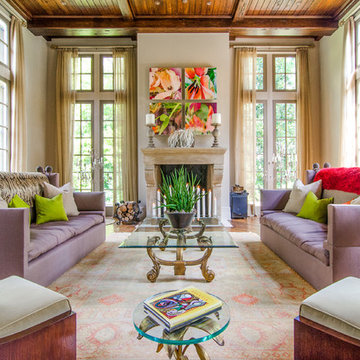Expansive Green Living Room Design Photos
Refine by:
Budget
Sort by:Popular Today
1 - 20 of 214 photos
Item 1 of 3
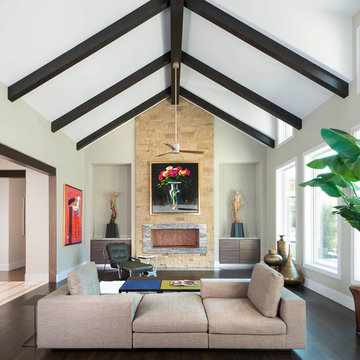
Dan Piassick
Expansive contemporary open concept living room in Dallas with beige walls, dark hardwood floors, a ribbon fireplace and a stone fireplace surround.
Expansive contemporary open concept living room in Dallas with beige walls, dark hardwood floors, a ribbon fireplace and a stone fireplace surround.
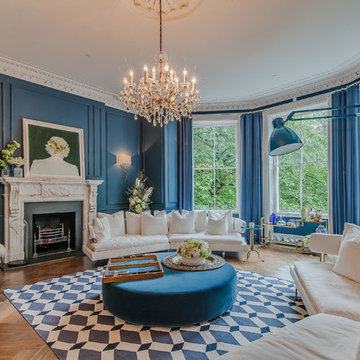
This is an example of an expansive traditional open concept living room in London with blue walls, a standard fireplace, a stone fireplace surround, no tv and medium hardwood floors.

Inspiration for an expansive country living room in Raleigh with white walls, medium hardwood floors, a standard fireplace, a wall-mounted tv, brown floor, vaulted and wood.
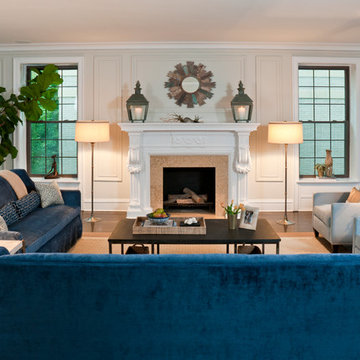
One LARGE room that serves multiple purposes.
Inspiration for an expansive eclectic open concept living room in Chicago with beige walls, a standard fireplace, dark hardwood floors and a tile fireplace surround.
Inspiration for an expansive eclectic open concept living room in Chicago with beige walls, a standard fireplace, dark hardwood floors and a tile fireplace surround.
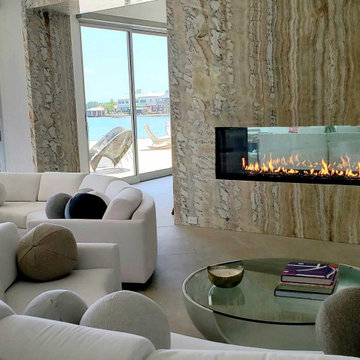
Acucraft Signature Series 8' Linear Double Sided Gas Fireplace with Dual Pane Glass Cooling System, Removable Glass for Open (No Glass) Viewing Option, stone & reflective glass media.
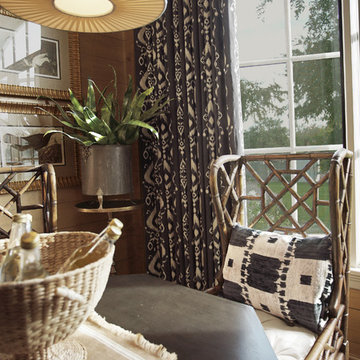
Heather Ryan, Interior Designer H.Ryan Studio - Scottsdale, AZ www.hryanstudio.com
Inspiration for an expansive traditional open concept living room in Phoenix with a library, medium hardwood floors, a corner fireplace, beige floor, beige walls, a concealed tv and wood walls.
Inspiration for an expansive traditional open concept living room in Phoenix with a library, medium hardwood floors, a corner fireplace, beige floor, beige walls, a concealed tv and wood walls.
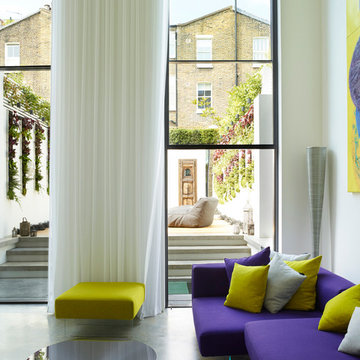
The double-height living room features aligning twin tall openings on opposite sides. On one side, these openings house structural glass electric 'guillotine' windows by Vitrocsa, which provide views of and easy access to the rear garden.
Photographer: Rachael Smith
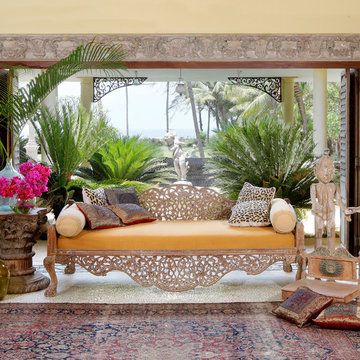
Veranda with sofa / daybed and antique accessories.
For inquiries please contact us at sales@therajcompany.com
Design ideas for an expansive formal open concept living room in Mumbai with yellow walls, no fireplace and no tv.
Design ideas for an expansive formal open concept living room in Mumbai with yellow walls, no fireplace and no tv.
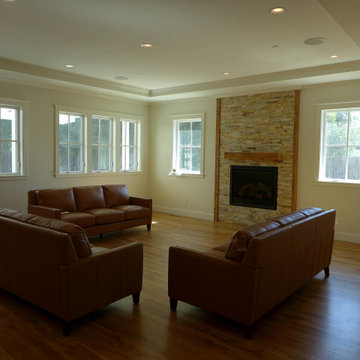
This is an example of an expansive country formal open concept living room in San Francisco with white walls, a wall-mounted tv, light hardwood floors, a standard fireplace, a tile fireplace surround, brown floor, recessed and panelled walls.
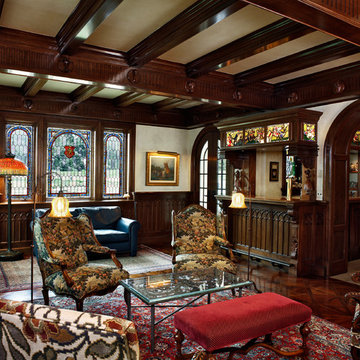
Custom designed cabinets and paneling line the walls of this exquisite home library. Gothic arch motif is repeated on the cabinet door fronts. Wood parquet floor. Animal head plaques add interest to the ceiling beams. Interior furnishings specified by Leczinski Design Associates.
Ron Ruscio Photo
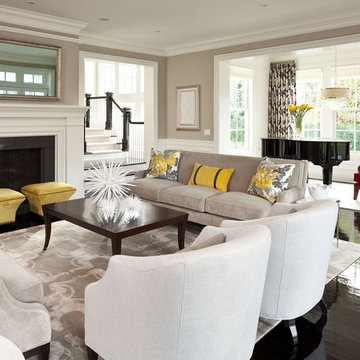
Martha O'Hara Interiors, Interior Selections & Furnishings | Charles Cudd De Novo, Architecture | Troy Thies Photography | Shannon Gale, Photo Styling
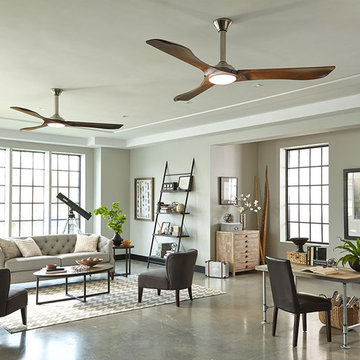
This is an example of an expansive scandinavian open concept living room in New York with grey walls, concrete floors and no fireplace.
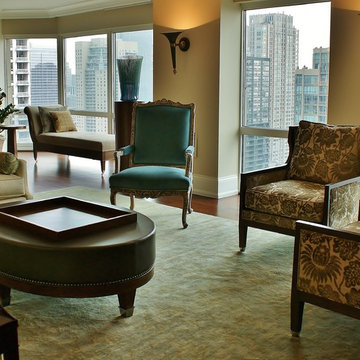
This transitionally designed interior housed 35 floors above Michigan Avenue showcases a blend of antiques, contemporary art and transitional furnishings. The end result is a comfortable and sophisticated interior.
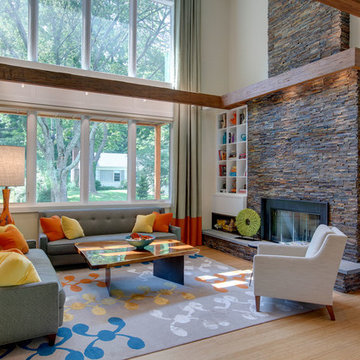
Photo of an expansive transitional open concept living room in New York with beige walls, light hardwood floors, a standard fireplace, a stone fireplace surround and no tv.
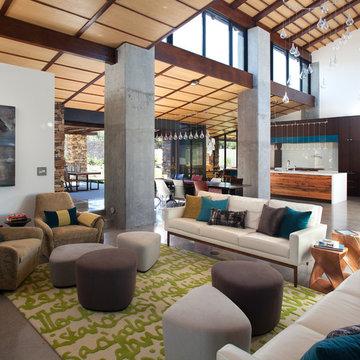
Brady Architectural Photography
Design ideas for an expansive contemporary formal open concept living room in San Diego with white walls, concrete floors and no fireplace.
Design ideas for an expansive contemporary formal open concept living room in San Diego with white walls, concrete floors and no fireplace.
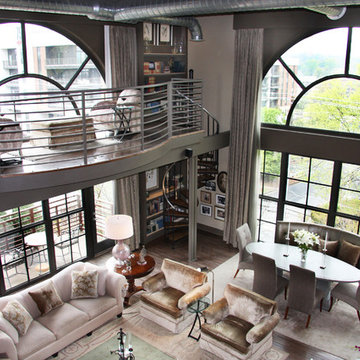
While it was under construction, Pineapple House added the mezzanine to this industrial space so the owners could enjoy the views from both their southern and western 24' high arched windows. It increased the square footage of the space without changing the footprint.
Pineapple House Photography
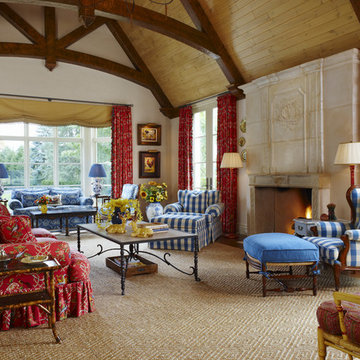
Beth Singer
Interiors by Dan Clancy
Expansive traditional living room in Detroit with beige walls.
Expansive traditional living room in Detroit with beige walls.
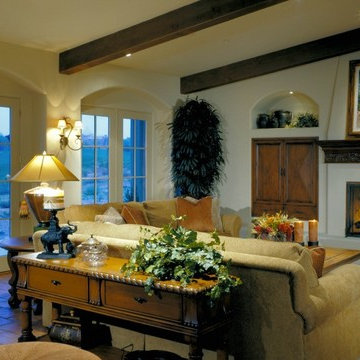
With dual outdoor living rooms, this Spanish Colonial home extends the inside out. The second is centralized, located upstairs off the game room with entertaining bar, to enjoy lovely mountain views.
Expansive Green Living Room Design Photos
1
