Expansive Green Pool Design Ideas
Refine by:
Budget
Sort by:Popular Today
1 - 20 of 1,649 photos
Item 1 of 3
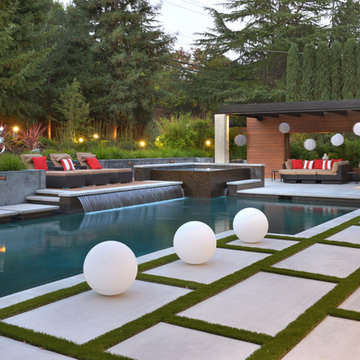
Peter Koenig Landscape Designer, Gene Radding General Contracting, Creative Environments Swimming Pool Construction
Inspiration for an expansive contemporary backyard l-shaped pool in San Francisco with concrete pavers and a hot tub.
Inspiration for an expansive contemporary backyard l-shaped pool in San Francisco with concrete pavers and a hot tub.
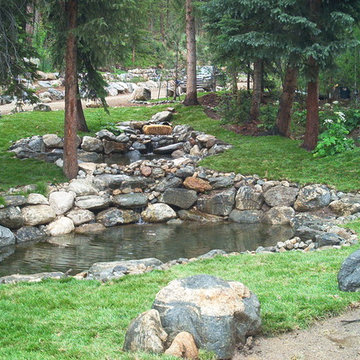
Outdoor water hole, the gathering place, captured natural water shed from Peak 10 in Breckenridge, Colorado, overflows into the Blue River. A.T. Sipes
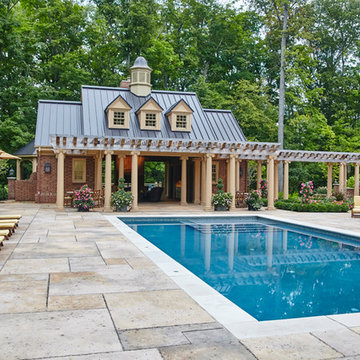
Design ideas for an expansive traditional backyard rectangular pool in Other with a pool house and concrete pavers.
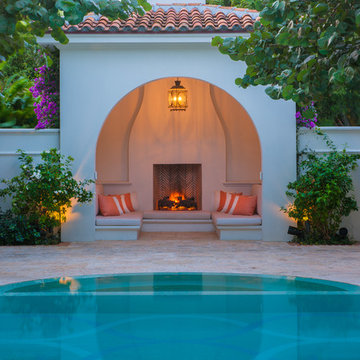
Pool Cabana
Photo Credit: Maxwell Mackenzie
Inspiration for an expansive mediterranean round pool in Miami with a pool house and natural stone pavers.
Inspiration for an expansive mediterranean round pool in Miami with a pool house and natural stone pavers.
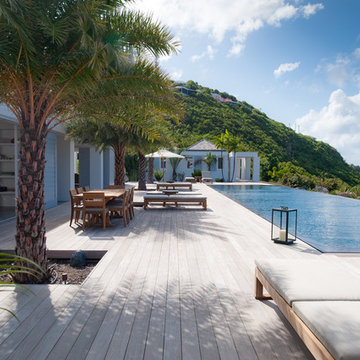
Inspiration for an expansive tropical backyard rectangular infinity pool in Other with decking.
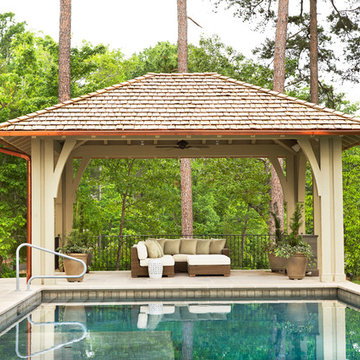
Lake Front Country Estate Pool Pavilion, designed by Tom Markalunas, built by Resort Custom Homes and Signature Pools. Photography by Rachael Boling
Design ideas for an expansive traditional backyard rectangular lap pool in Other with natural stone pavers and a hot tub.
Design ideas for an expansive traditional backyard rectangular lap pool in Other with natural stone pavers and a hot tub.
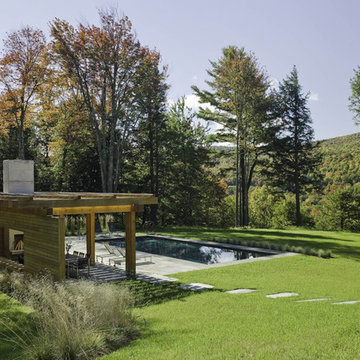
Pool & Pool House
Stowe, Vermont
This mountain top residential site offers spectacular 180 degree views towards adjacent hillsides. The client desired to replace an existing pond with a pool and pool house to be used for both entertaining and family use. The open site is adjacent to the driveway to the north but offered spectacular mountain views to the south. The challenge was to provide privacy at the pool without obstructing the beautiful vista from the entry drive. Working closely with the architect we designed the pool and pool house as one modern element closely linked by proximity, detailing & geometry. In so doing, we used precise placement, careful choice of building & site materials, and minimalist planting. Existing trees were edited to open up selected views to the south. Rows of ornamental grasses provide architectural delineation of outdoor space. Understated stone steps in the lawn loosely connect the pool to the main house.
Architect: Michael Minadeo + Partners
Image Credit: Westphalen Photography
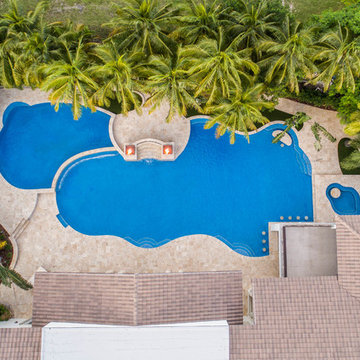
This infinity edge freeform resort style pool really has it all! with it's custom freeform spa, large stacked stone fountain, and amazing sunken bar area with sunken stools in the pool, it's the perfect project for any backyard gathering big or small!
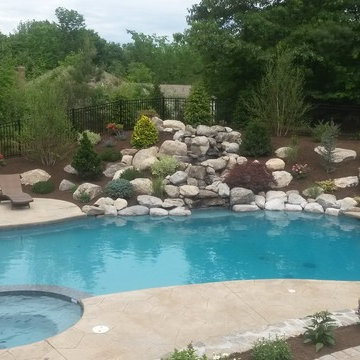
This is an example of an expansive midcentury backyard round natural pool in Boston with a hot tub and stamped concrete.
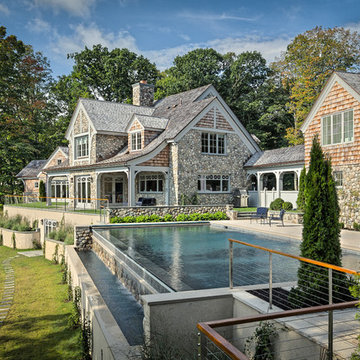
The house and swimming pool were designed to take full advantage of the magnificent and idyllic setting. A custom, Nutmeg Round retaining wall was built to raise and level the property and keep the swimming pool close to the home. A vanishing edge runs over 40ft along the full length of the pool and gives the illusion of dropping into the wetlands below. The pools is surrounded by an expansive, earth color Sahara Granite deck and equipped with an automatic cover.
Phil Nelson Imaging
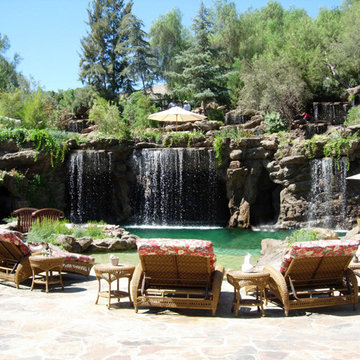
Photo of an expansive modern custom-shaped natural pool in Los Angeles with concrete slab.
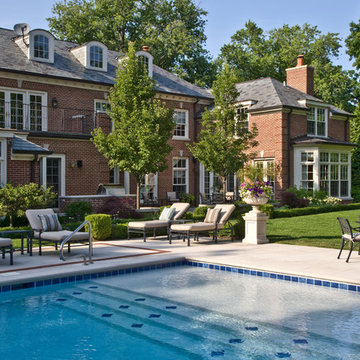
A wonderful location to relax & take a dip!
Design ideas for an expansive traditional backyard rectangular lap pool in Chicago with concrete slab.
Design ideas for an expansive traditional backyard rectangular lap pool in Chicago with concrete slab.
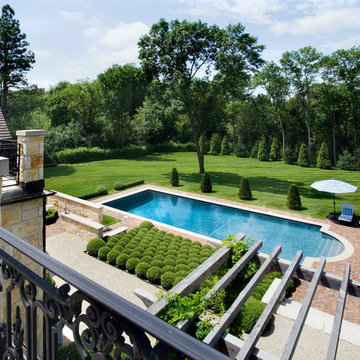
Linda Oyama Bryan
Expansive traditional backyard rectangular pool in Chicago with brick pavers.
Expansive traditional backyard rectangular pool in Chicago with brick pavers.
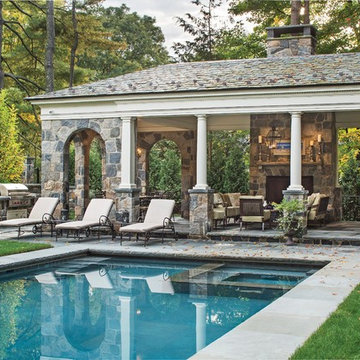
Jonathan Wallen
This is an example of an expansive traditional rectangular pool in New York.
This is an example of an expansive traditional rectangular pool in New York.
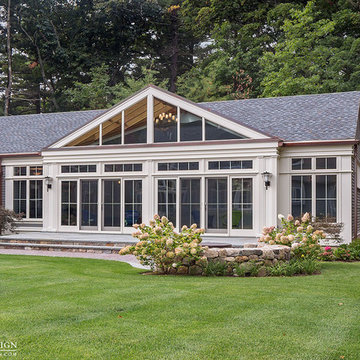
Although less common than projects from our other product lines, a Sunspace Design pool enclosure is one of the most visually impressive products we offer. This custom pool enclosure was constructed on a beautiful four acre parcel in Carlisle, Massachusetts. It is the third major project Sunspace Design has designed and constructed on this property. We had previously designed and built an orangery as a dining area off the kitchen in the main house. Our use of a mahogany wood frame and insulated glass ceiling became a focal point and ultimately a beloved space for the owners and their children to enjoy. This positive experience led to an ongoing relationship with Sunspace.
We were called in some years later as the clients were considering building an indoor swimming pool on their property. They wanted to include wood and glass in the ceiling in the same fashion as the orangery we had completed for them years earlier. Working closely with the clients, their structural engineer, and their mechanical engineer, we developed the elevations and glass roof system, steel superstructure, and a very sophisticated environment control system to properly heat, cool, and regulate humidity within the enclosure.
Further enhancements included a full bath, laundry area, and a sitting area adjacent to the pool complete with a fireplace and wall-mounted television. The magnificent interior finishes included a bluestone floor. We were especially happy to deliver this project to the client, and we believe that many years of enjoyment will be had by their friends and family in this new space.
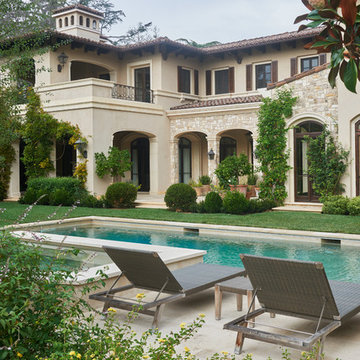
Design ideas for an expansive transitional backyard rectangular lap pool in Los Angeles with a hot tub.
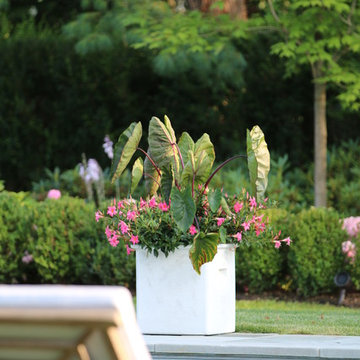
Design ideas for an expansive traditional backyard rectangular lap pool in New York with a hot tub and natural stone pavers.
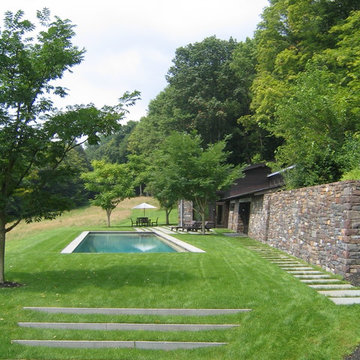
with Douglas Reed Landscape Architecture
Inspiration for an expansive modern rectangular lap pool in New York with a water feature and natural stone pavers.
Inspiration for an expansive modern rectangular lap pool in New York with a water feature and natural stone pavers.
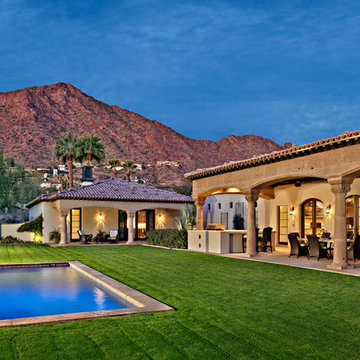
This is an example of an expansive mediterranean backyard rectangular lap pool in Phoenix with concrete pavers.
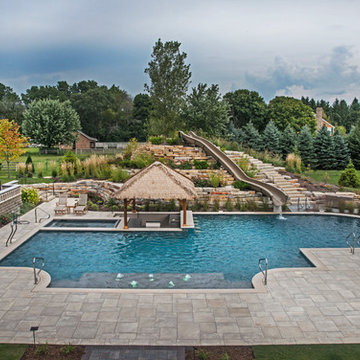
Request Free Quote
This outdoor living space in Barrington Hills, IL has it all. The swimming pool measures 1,520 square feet, and is 3'6" to 10'0" deep. The hot tub measures 7'0" x 13'0" and is equipped with 16 hydrotherapy heads. Both pool and spa have colored LED lights. The spa has an automatic cover with stone lid system. Adjacent to the hot tub is a sunken bar with kitchen and grill, covered with a thatch palapa. The sunken bar doubles as a serving area for the 5 underwater bar stools within the pool. There is a sunshelf in the shallow area of the pool measuring 125 square feet that has 5 LED lit bubbler water features. There are two sets of shallow end steps attached to the sunshelf. The custom slide is constructed on a stacked stone structure which provides a large stone step system for entry. The pool and hot tub coping is Valders Wisconsin Limestone in Buff color, Sandblast finish with a modified squared edge. The pool has an in-floor automatic cleaning system. The interior surface is French Gray exposed aggregate finish. The pool is also equipped with Volleyball and Basketball systems.
Expansive Green Pool Design Ideas
1