Expansive Grey Dining Room Design Ideas

Modern Dining Room in an open floor plan, sits between the Living Room, Kitchen and Backyard Patio. The modern electric fireplace wall is finished in distressed grey plaster. Modern Dining Room Furniture in Black and white is paired with a sculptural glass chandelier. Floor to ceiling windows and modern sliding glass doors expand the living space to the outdoors.

Photo of an expansive traditional open plan dining in Los Angeles with white walls, marble floors, a standard fireplace, a stone fireplace surround, grey floor, vaulted and wallpaper.
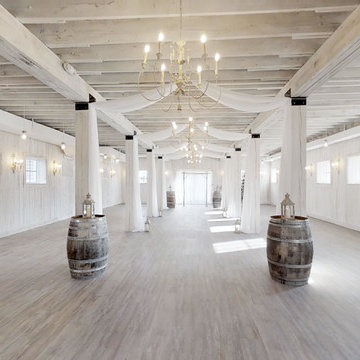
Old dairy barn completely remodeled into a wedding venue/ event center. Lower level area ready for weddings
Expansive country open plan dining in DC Metro with light hardwood floors and grey floor.
Expansive country open plan dining in DC Metro with light hardwood floors and grey floor.

Walker Road Great Falls, Virginia modern home open plan kitchen & dining room with breakfast bar. Photo by William MacCollum.
Photo of an expansive contemporary kitchen/dining combo in DC Metro with white walls, porcelain floors, grey floor and recessed.
Photo of an expansive contemporary kitchen/dining combo in DC Metro with white walls, porcelain floors, grey floor and recessed.
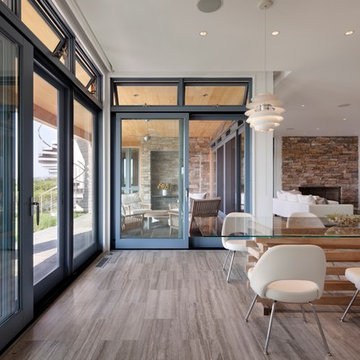
Photography by Michael Moran
This is an example of an expansive contemporary open plan dining in New York with white walls, laminate floors, no fireplace and brown floor.
This is an example of an expansive contemporary open plan dining in New York with white walls, laminate floors, no fireplace and brown floor.
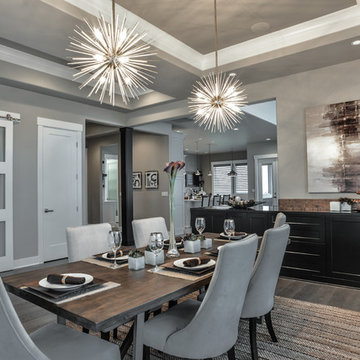
Photo of an expansive contemporary separate dining room in Portland with grey walls, medium hardwood floors and no fireplace.
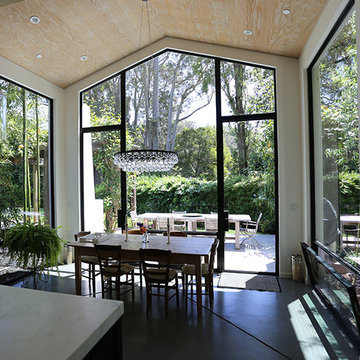
Custom thermally broken steel windows and doors for every environment. Experience the evolution! #JadaSteelWindows
Design ideas for an expansive transitional dining room in Sacramento.
Design ideas for an expansive transitional dining room in Sacramento.
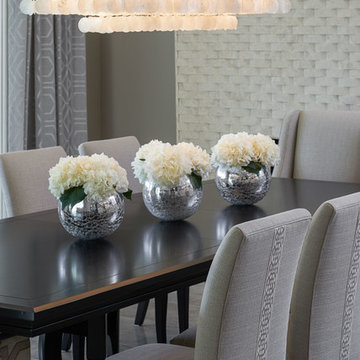
Full design of all Architectural details and finishes with turn-key furnishings and styling throughout.
Carlson Productions, LLC
Design ideas for an expansive contemporary kitchen/dining combo in Detroit with porcelain floors.
Design ideas for an expansive contemporary kitchen/dining combo in Detroit with porcelain floors.
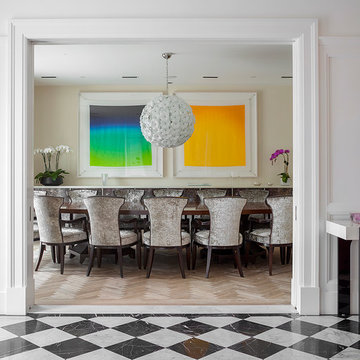
Interiors by Morris & Woodhouse Interiors LLC,
Architecture by ARCHONSTRUCT LLC
© Robert Granoff
Design ideas for an expansive contemporary dining room in New York with beige walls, light hardwood floors and beige floor.
Design ideas for an expansive contemporary dining room in New York with beige walls, light hardwood floors and beige floor.
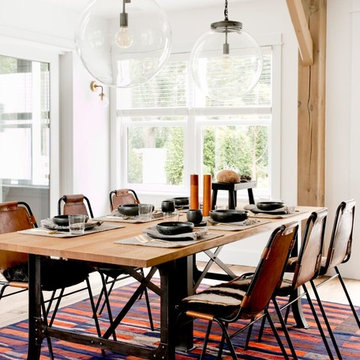
Rikki Snyder
Expansive country dining room in New York with white walls, light hardwood floors and multi-coloured floor.
Expansive country dining room in New York with white walls, light hardwood floors and multi-coloured floor.
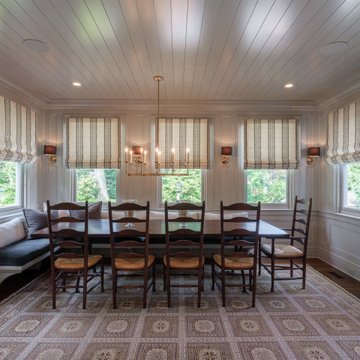
The elegant look of grey is hot in kitchen design; a pop of color to base cabinets or center island adds visual interest to your design. This kitchen also features integrated appliances and hidden storage. The open concept floor plan opens up to a breakfast area and butler's pantry. Ceramic subway tile, quartzite countertops and stainless steel appliances provide a sleek finish while the rich stain to the hardwood floors adds warmth to the space. Butler's pantry with walnut top and khaki sideboard with corbel accent bring a touch of drama to the design.
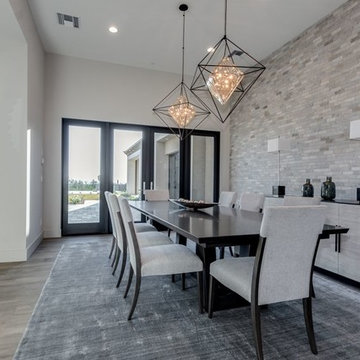
Professionally staged formal dining room in a custom home
Photo of an expansive modern separate dining room in Phoenix with white walls, light hardwood floors and grey floor.
Photo of an expansive modern separate dining room in Phoenix with white walls, light hardwood floors and grey floor.
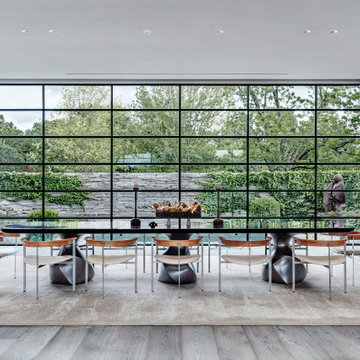
Photo of an expansive contemporary open plan dining in Dallas with white walls, medium hardwood floors and grey floor.
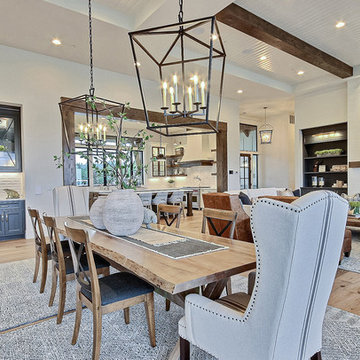
Inspired by the majesty of the Northern Lights and this family's everlasting love for Disney, this home plays host to enlighteningly open vistas and playful activity. Like its namesake, the beloved Sleeping Beauty, this home embodies family, fantasy and adventure in their truest form. Visions are seldom what they seem, but this home did begin 'Once Upon a Dream'. Welcome, to The Aurora.
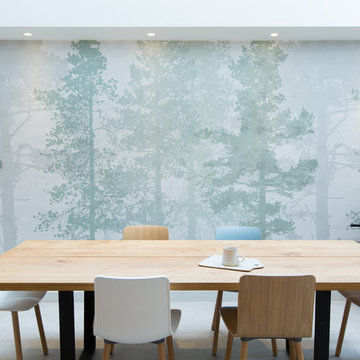
A table space to gather people together. The dining table is a Danish design and is extendable, set against a contemporary Nordic forest mural.
Inspiration for an expansive scandinavian kitchen/dining combo in London with concrete floors, grey floor, green walls, no fireplace and wallpaper.
Inspiration for an expansive scandinavian kitchen/dining combo in London with concrete floors, grey floor, green walls, no fireplace and wallpaper.
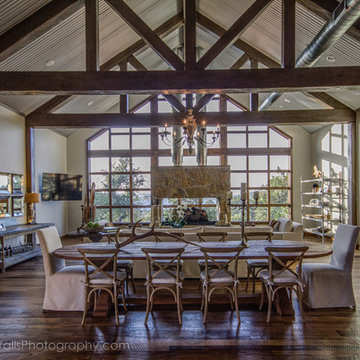
Four Walls Photography
Design ideas for an expansive country dining room in Austin with white walls, dark hardwood floors, a two-sided fireplace and a stone fireplace surround.
Design ideas for an expansive country dining room in Austin with white walls, dark hardwood floors, a two-sided fireplace and a stone fireplace surround.
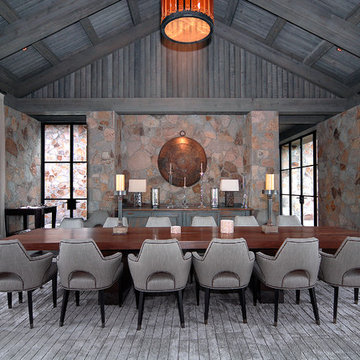
This is an example of an expansive country separate dining room in Denver with dark hardwood floors, no fireplace, multi-coloured walls and brown floor.
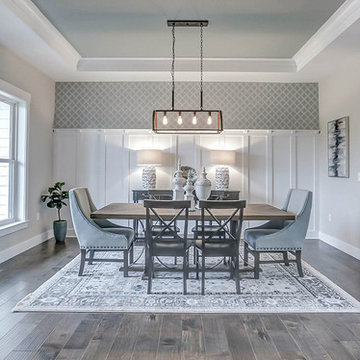
This grand 2-story home with first-floor owner’s suite includes a 3-car garage with spacious mudroom entry complete with built-in lockers. A stamped concrete walkway leads to the inviting front porch. Double doors open to the foyer with beautiful hardwood flooring that flows throughout the main living areas on the 1st floor. Sophisticated details throughout the home include lofty 10’ ceilings on the first floor and farmhouse door and window trim and baseboard. To the front of the home is the formal dining room featuring craftsman style wainscoting with chair rail and elegant tray ceiling. Decorative wooden beams adorn the ceiling in the kitchen, sitting area, and the breakfast area. The well-appointed kitchen features stainless steel appliances, attractive cabinetry with decorative crown molding, Hanstone countertops with tile backsplash, and an island with Cambria countertop. The breakfast area provides access to the spacious covered patio. A see-thru, stone surround fireplace connects the breakfast area and the airy living room. The owner’s suite, tucked to the back of the home, features a tray ceiling, stylish shiplap accent wall, and an expansive closet with custom shelving. The owner’s bathroom with cathedral ceiling includes a freestanding tub and custom tile shower. Additional rooms include a study with cathedral ceiling and rustic barn wood accent wall and a convenient bonus room for additional flexible living space. The 2nd floor boasts 3 additional bedrooms, 2 full bathrooms, and a loft that overlooks the living room.

Design ideas for an expansive modern open plan dining in Milan with grey walls, light hardwood floors, recessed and decorative wall panelling.
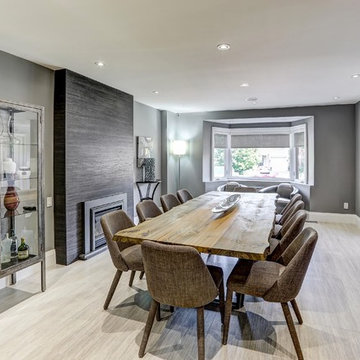
This is an example of an expansive contemporary kitchen/dining combo in Toronto with grey walls, porcelain floors, a standard fireplace, a tile fireplace surround and grey floor.
Expansive Grey Dining Room Design Ideas
1