Expansive Grey Exterior Design Ideas
Refine by:
Budget
Sort by:Popular Today
1 - 20 of 4,298 photos
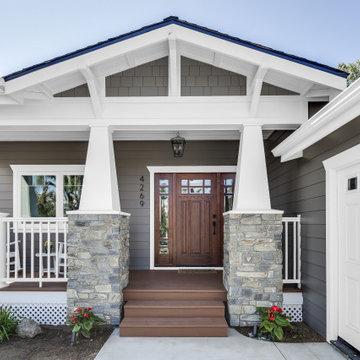
The goal for this Point Loma home was to transform it from the adorable beach bungalow it already was by expanding its footprint and giving it distinctive Craftsman characteristics while achieving a comfortable, modern aesthetic inside that perfectly caters to the active young family who lives here. By extending and reconfiguring the front portion of the home, we were able to not only add significant square footage, but create much needed usable space for a home office and comfortable family living room that flows directly into a large, open plan kitchen and dining area. A custom built-in entertainment center accented with shiplap is the focal point for the living room and the light color of the walls are perfect with the natural light that floods the space, courtesy of strategically placed windows and skylights. The kitchen was redone to feel modern and accommodate the homeowners busy lifestyle and love of entertaining. Beautiful white kitchen cabinetry sets the stage for a large island that packs a pop of color in a gorgeous teal hue. A Sub-Zero classic side by side refrigerator and Jenn-Air cooktop, steam oven, and wall oven provide the power in this kitchen while a white subway tile backsplash in a sophisticated herringbone pattern, gold pulls and stunning pendant lighting add the perfect design details. Another great addition to this project is the use of space to create separate wine and coffee bars on either side of the doorway. A large wine refrigerator is offset by beautiful natural wood floating shelves to store wine glasses and house a healthy Bourbon collection. The coffee bar is the perfect first top in the morning with a coffee maker and floating shelves to store coffee and cups. Luxury Vinyl Plank (LVP) flooring was selected for use throughout the home, offering the warm feel of hardwood, with the benefits of being waterproof and nearly indestructible - two key factors with young kids!
For the exterior of the home, it was important to capture classic Craftsman elements including the post and rock detail, wood siding, eves, and trimming around windows and doors. We think the porch is one of the cutest in San Diego and the custom wood door truly ties the look and feel of this beautiful home together.
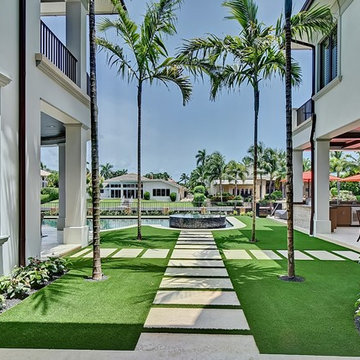
Design ideas for an expansive transitional two-storey grey exterior in Miami.
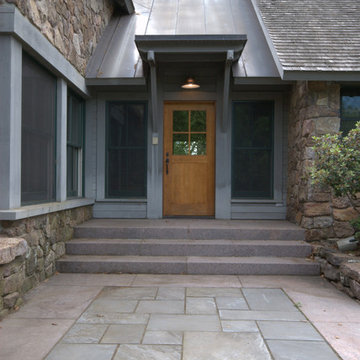
Jennifer Mortensen
Expansive traditional two-storey grey exterior in Minneapolis with mixed siding.
Expansive traditional two-storey grey exterior in Minneapolis with mixed siding.
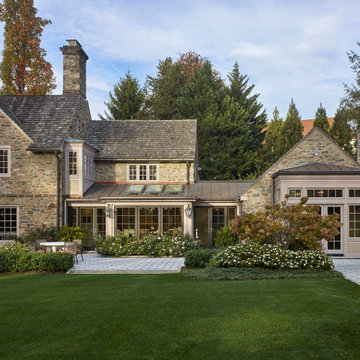
Inspiration for an expansive eclectic two-storey grey exterior in Philadelphia with stone veneer, a gable roof and a mixed roof.

Large transitional black, gray, beige, and wood tone exterior home in Los Altos.
Photo of an expansive transitional one-storey stucco grey house exterior in San Francisco with a shingle roof and a grey roof.
Photo of an expansive transitional one-storey stucco grey house exterior in San Francisco with a shingle roof and a grey roof.
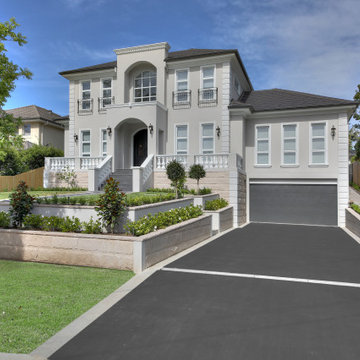
Design ideas for an expansive contemporary two-storey grey house exterior in Sydney with a gable roof and a tile roof.
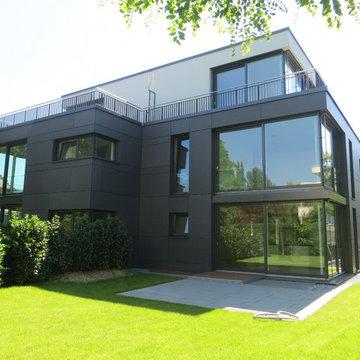
Expansive modern three-storey grey duplex exterior in Munich with concrete fiberboard siding, a flat roof and a green roof.
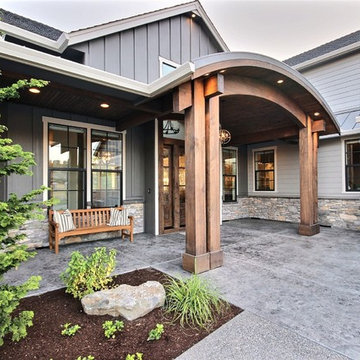
Paint Colors by Sherwin Williams
Exterior Body Color : Dorian Gray SW 7017
Exterior Accent Color : Gauntlet Gray SW 7019
Exterior Trim Color : Accessible Beige SW 7036
Exterior Timber Stain : Weather Teak 75%
Stone by Eldorado Stone
Exterior Stone : Shadow Rock in Chesapeake
Windows by Milgard Windows & Doors
Product : StyleLine Series Windows
Supplied by Troyco
Garage Doors by Wayne Dalton Garage Door
Lighting by Globe Lighting / Destination Lighting
Exterior Siding by James Hardie
Product : Hardiplank LAP Siding
Exterior Shakes by Nichiha USA
Roofing by Owens Corning
Doors by Western Pacific Building Materials
Deck by Westcoat
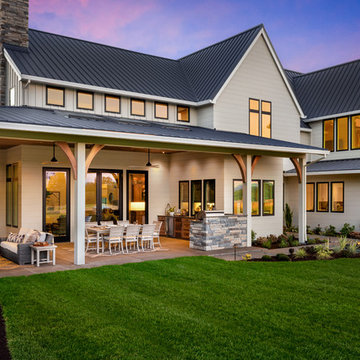
Justin Krug Photography
Expansive country two-storey grey house exterior in Portland with wood siding, a gable roof and a metal roof.
Expansive country two-storey grey house exterior in Portland with wood siding, a gable roof and a metal roof.
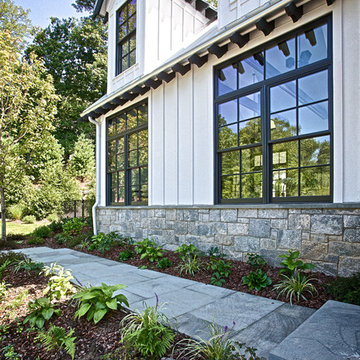
Photo of an expansive country two-storey grey house exterior in New York with mixed siding, a gable roof and a metal roof.
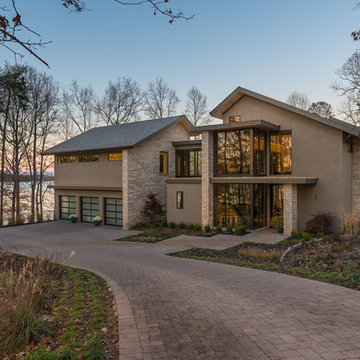
Kevin Meechan - Meechan Photography
Design ideas for an expansive modern two-storey concrete grey house exterior in Other with a shed roof and a shingle roof.
Design ideas for an expansive modern two-storey concrete grey house exterior in Other with a shed roof and a shingle roof.
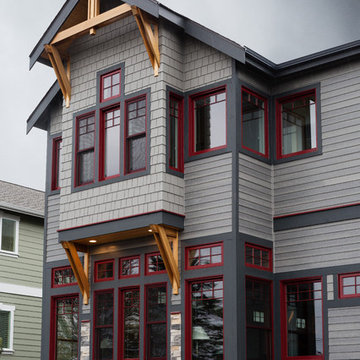
Design ideas for an expansive arts and crafts two-storey grey house exterior in Seattle with wood siding, a gable roof and a shingle roof.
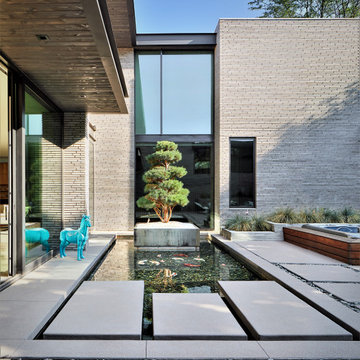
Beautiful Modern Home with Steel Fascia, Brick Exterior, Indoor/Outdoor Space, Steel Stair Case, reflecting pond
This is an example of an expansive modern three-storey brick grey house exterior in Denver with a flat roof.
This is an example of an expansive modern three-storey brick grey house exterior in Denver with a flat roof.
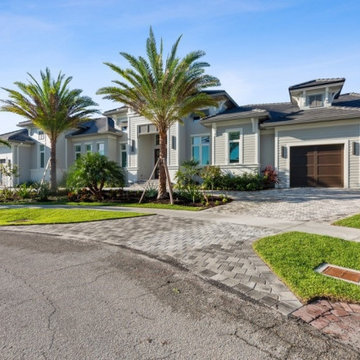
Beautiful Modern Coastal Style Home
Inspiration for an expansive beach style one-storey stucco grey house exterior in Tampa with a hip roof and a tile roof.
Inspiration for an expansive beach style one-storey stucco grey house exterior in Tampa with a hip roof and a tile roof.
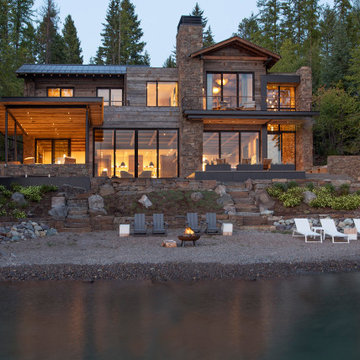
Mountain Modern Lakefront Home
This is an example of an expansive country two-storey grey house exterior in Other with mixed siding and a mixed roof.
This is an example of an expansive country two-storey grey house exterior in Other with mixed siding and a mixed roof.
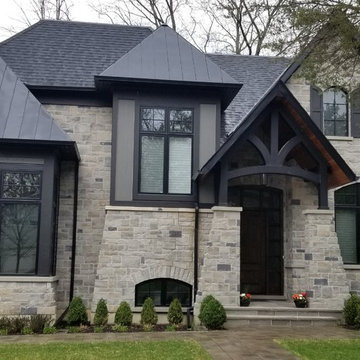
Inspiration for an expansive transitional two-storey grey house exterior in Toronto with stone veneer, a gable roof and a mixed roof.
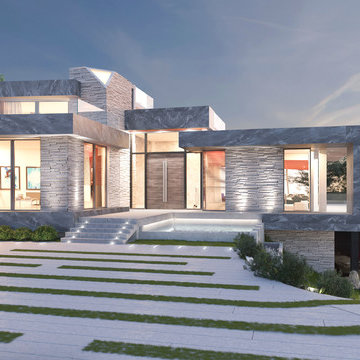
This is an example of an expansive modern grey house exterior in Los Angeles with four or more storeys, stone veneer, a flat roof, a metal roof and a black roof.
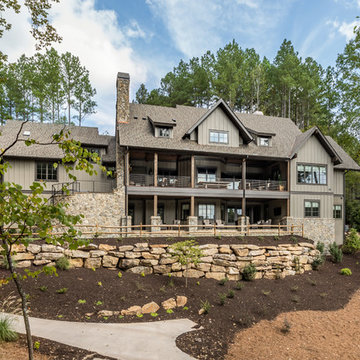
Custom mountain rustic lake home located in The Cliffs at Keowee Springs with ample outdoor living
This is an example of an expansive country three-storey grey house exterior in Other with a gable roof and a shingle roof.
This is an example of an expansive country three-storey grey house exterior in Other with a gable roof and a shingle roof.
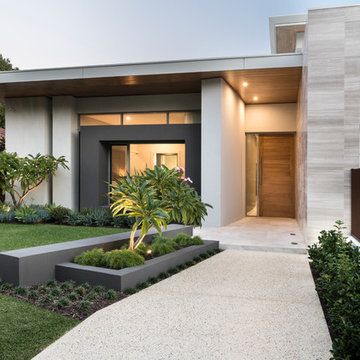
Architecture Design: Daniel Cassettai Designs. Construction: LCD. Landscaping: Project Artichoke.
Photography: DMax Photography
Photo of an expansive contemporary two-storey grey house exterior in Perth with mixed siding and a flat roof.
Photo of an expansive contemporary two-storey grey house exterior in Perth with mixed siding and a flat roof.
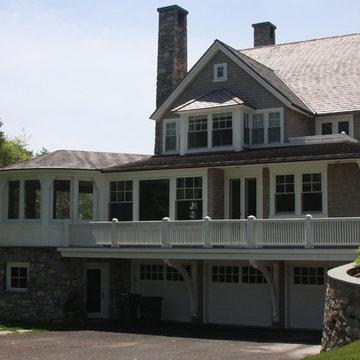
Design ideas for an expansive arts and crafts three-storey grey house exterior in New York with mixed siding, a gable roof and a tile roof.
Expansive Grey Exterior Design Ideas
1