Expansive Grey Staircase Design Ideas
Refine by:
Budget
Sort by:Popular Today
1 - 20 of 902 photos
Item 1 of 3
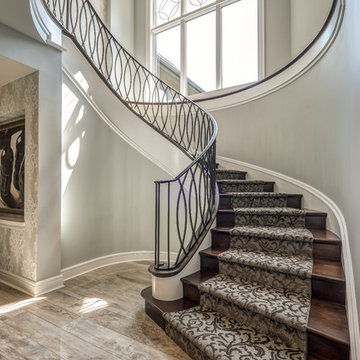
Dawn Smith Photography
This is an example of an expansive transitional carpeted curved staircase in Cincinnati with carpet risers and metal railing.
This is an example of an expansive transitional carpeted curved staircase in Cincinnati with carpet risers and metal railing.
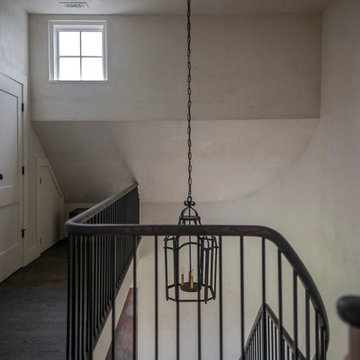
At the top of the stairs is a single dormer window while light pours up from below, accenting the texture of the plaster walls.
Photos: Scott Benedict, Practical(ly) Studios

This is an example of an expansive contemporary l-shaped staircase in Las Vegas with glass railing.
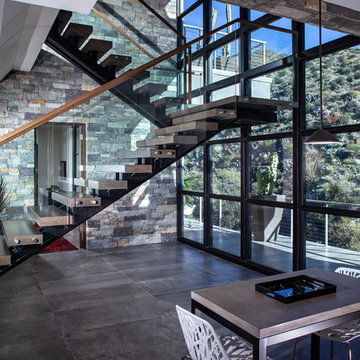
Tony Hernandez Photography
Expansive contemporary concrete floating staircase in Phoenix.
Expansive contemporary concrete floating staircase in Phoenix.
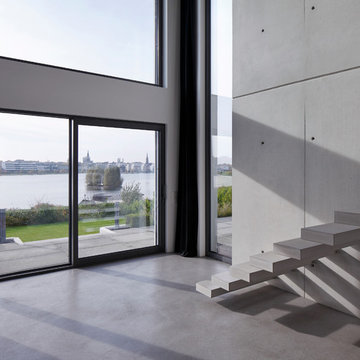
HANS JÜRGEN LANDES FOTOGRAFIE
Photo of an expansive modern concrete straight staircase in Dortmund with open risers.
Photo of an expansive modern concrete straight staircase in Dortmund with open risers.
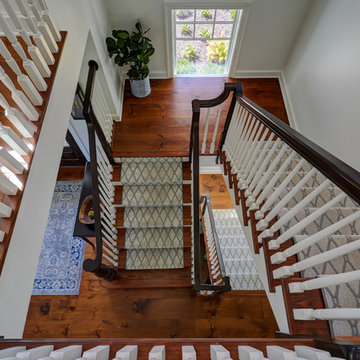
Open end swell step with 7" custom starting newel post. 1-1/4" painted balusters. Poplar handrail stained dark brown. Southern yellow pine treads with custom carpet runner. Photo by Mike Kaskel
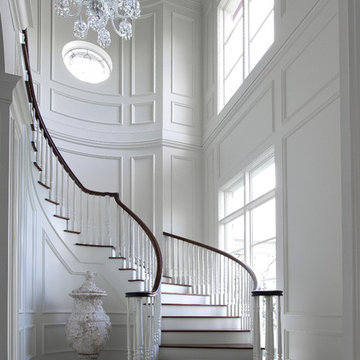
stephen allen photography
Expansive traditional wood curved staircase in Miami with painted wood risers.
Expansive traditional wood curved staircase in Miami with painted wood risers.
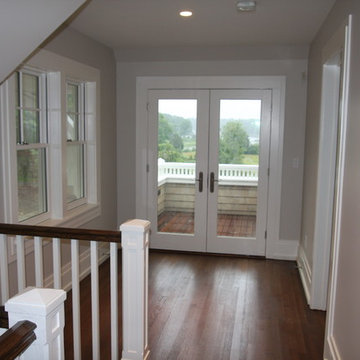
Expansive traditional wood u-shaped staircase in New York with painted wood risers and wood railing.
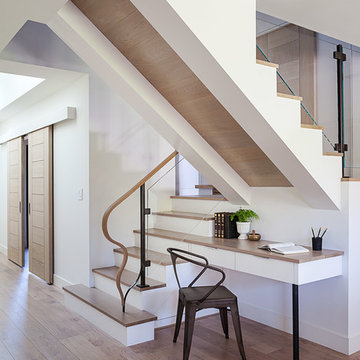
Contractor: Jason Skinner of Bay Area Custom Homes.
Photography by Michele Lee Willson
This is an example of an expansive contemporary wood u-shaped staircase in San Francisco with painted wood risers and glass railing.
This is an example of an expansive contemporary wood u-shaped staircase in San Francisco with painted wood risers and glass railing.
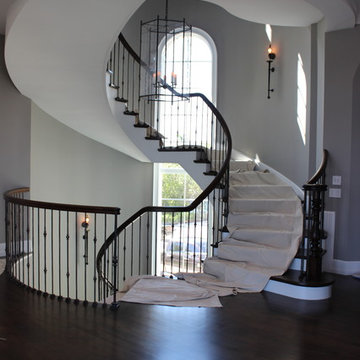
This stair is one of our favorites from 2018, it’s truly a masterpiece!
Custom walnut rails, risers & skirt with wrought iron balusters over a 3-story concrete circular stair carriage.
The magnitude of the stair combined with natural light, made it difficult to convey its pure beauty in photographs. Special thanks to Sawgrass Construction for sharing some of their photos with us to post along with ours.
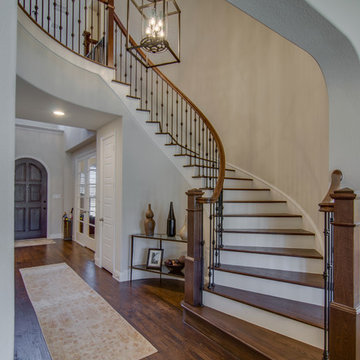
First Place in the Residential New Construction Under 3,500 Sq. Ft. Category of the 2016 ASID Texas Dallas Design Community Design Ovation Awards
The wife's style is country chic and the husband is into industrial modern. My goal was to incorporate as many of the existing furnishings as possible and add new ones to bridge the gab between the couples design styles. New pieces allowed us to choose modern shapes, yet cover them in more traditional fabrics. The taupe sofa in the living room and dining table chairs fit the bill perfectly. The husband requested a platform bed in the master bedroom so we chose one with a camel back style headboard. Additionally, the night stands acted in the opposite; traditional in style, yet contemporary in finish. It provides a wonderful balance and juxtaposition to the room. The living room fireplace was inspired by a photo from Houzz. It's an absolute joy to create spaces for my clients to love and love their family in. Photos by Barrett Woodward of Showcase Photographers
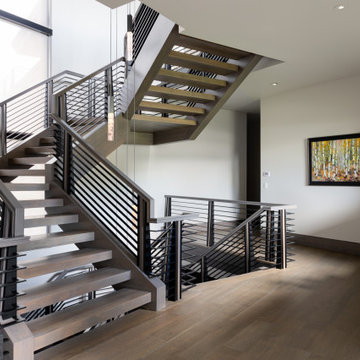
Inspiration for an expansive asian wood floating staircase in Salt Lake City with open risers and metal railing.
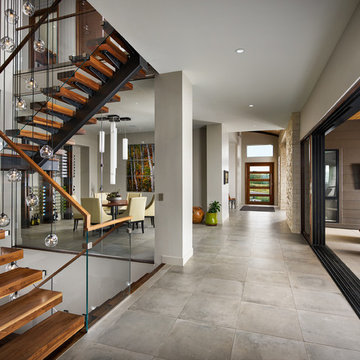
This three story custom wood/steel/glass stairwell is the core of the home where many spaces intersect. Notably dining area, main bar, outdoor lounge, kitchen, entry at the main level. the loft, master bedroom and bedroom suites on the third level and it connects the theatre, bistro bar and recreational room on the lower level. Eric Lucero photography.
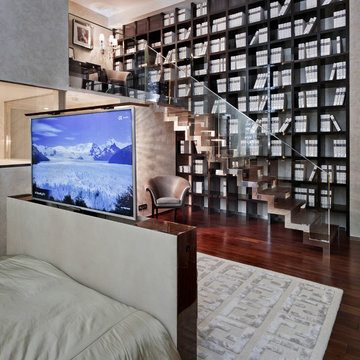
Contemporary Staircase
This is an example of an expansive contemporary wood straight staircase in New York with metal risers.
This is an example of an expansive contemporary wood straight staircase in New York with metal risers.
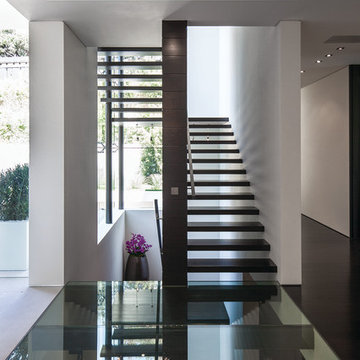
Laurel Way Beverly Hills modern home floating staircase. Photo by Art Gray Photography.
Inspiration for an expansive modern wood floating staircase in Los Angeles with open risers and glass railing.
Inspiration for an expansive modern wood floating staircase in Los Angeles with open risers and glass railing.
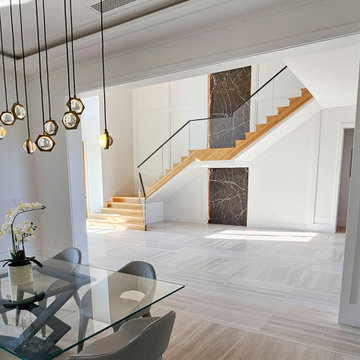
A vertical backdrop of black marble with white-saturated inlay designs frames a unique staircase in this open design home. As it descends into the naturally lit area below, the stairs’ white oak treads combined with glass and matching marble railing system become an unexpected focal point in this one of kind, gorgeous home. CSC 1976-2023 © Century Stair Company ® All rights reserved.
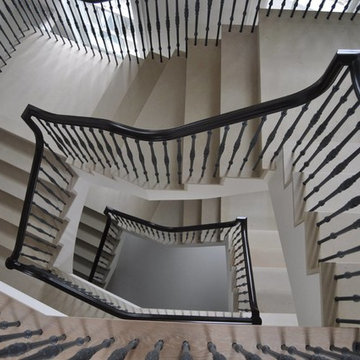
Truly amazing work! This picture features the double set of Limestone Stairs-all Limestone Treads, Risers, and Landings.
This is an example of an expansive transitional limestone u-shaped staircase in Boston with limestone risers and metal railing.
This is an example of an expansive transitional limestone u-shaped staircase in Boston with limestone risers and metal railing.
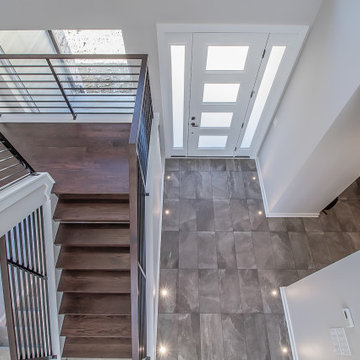
Enjoying the vantage point ?
.
.
.
#payneandpayne #homebuilder #homedecor #homedesign #custombuild #luxuryhome
#ohiohomebuilders #staircase #entryway #staircasedesign #transitionaldesign #ohiocustomhomes #dreamhome #nahb #buildersofinsta #floorlighting #clevelandbuilders #concordohio #AtHomeCLE .
.?@paulceroky
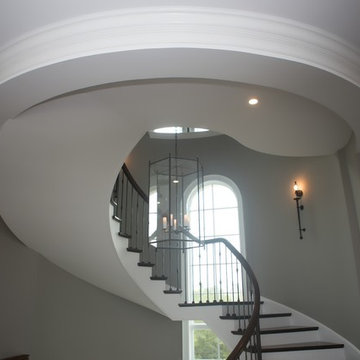
This stair is one of our favorites from 2018, it’s truly a masterpiece!
Custom walnut rails, risers & skirt with wrought iron balusters over a 3-story concrete circular stair carriage.
The magnitude of the stair combined with natural light, made it difficult to convey its pure beauty in photographs. Special thanks to Sawgrass Construction for sharing some of their photos with us to post along with ours.
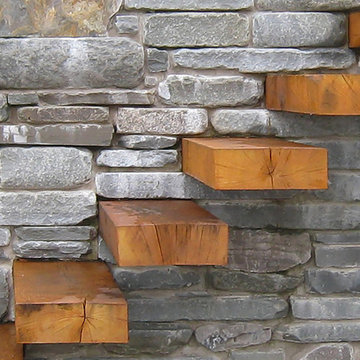
Pygmy goats and chickens dwell in a small structure adjacent to the service court. Steps leading to the goat’s favorite lookout spot cantilever from a wall of local stone.
Expansive Grey Staircase Design Ideas
1