Expansive Grey Storage and Wardrobe Design Ideas
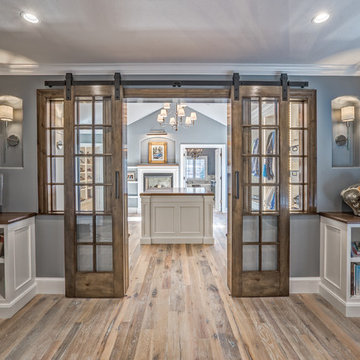
Teri Fotheringham Photography
Expansive transitional gender-neutral dressing room in Denver with white cabinets and light hardwood floors.
Expansive transitional gender-neutral dressing room in Denver with white cabinets and light hardwood floors.
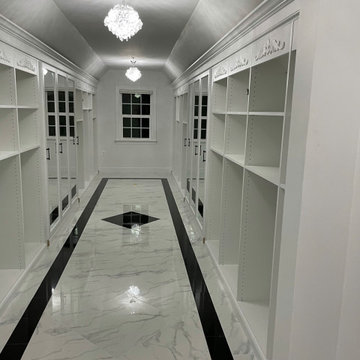
This is an example of an expansive contemporary dressing room in DC Metro with recessed-panel cabinets.
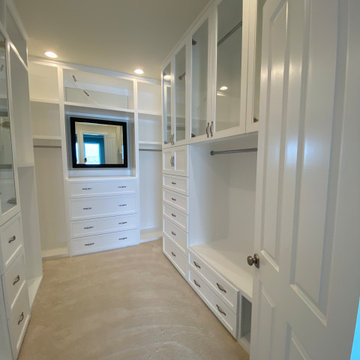
custom closet
Design ideas for an expansive modern gender-neutral walk-in wardrobe in Other with shaker cabinets, white cabinets, carpet and beige floor.
Design ideas for an expansive modern gender-neutral walk-in wardrobe in Other with shaker cabinets, white cabinets, carpet and beige floor.
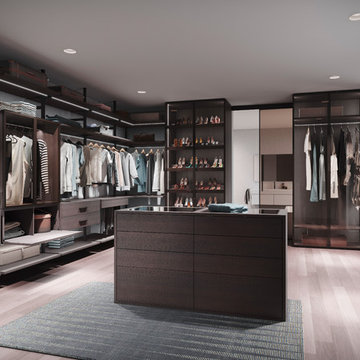
Материал исполнения: мебельная плита Egger, цвет Дуб Феррара
Expansive contemporary gender-neutral walk-in wardrobe in Moscow with open cabinets, laminate floors and grey floor.
Expansive contemporary gender-neutral walk-in wardrobe in Moscow with open cabinets, laminate floors and grey floor.
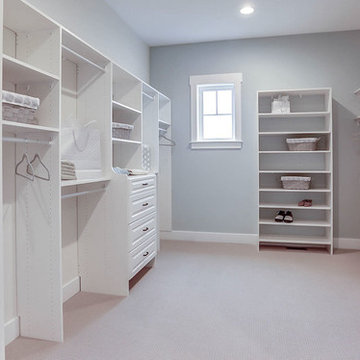
This grand 2-story home with first-floor owner’s suite includes a 3-car garage with spacious mudroom entry complete with built-in lockers. A stamped concrete walkway leads to the inviting front porch. Double doors open to the foyer with beautiful hardwood flooring that flows throughout the main living areas on the 1st floor. Sophisticated details throughout the home include lofty 10’ ceilings on the first floor and farmhouse door and window trim and baseboard. To the front of the home is the formal dining room featuring craftsman style wainscoting with chair rail and elegant tray ceiling. Decorative wooden beams adorn the ceiling in the kitchen, sitting area, and the breakfast area. The well-appointed kitchen features stainless steel appliances, attractive cabinetry with decorative crown molding, Hanstone countertops with tile backsplash, and an island with Cambria countertop. The breakfast area provides access to the spacious covered patio. A see-thru, stone surround fireplace connects the breakfast area and the airy living room. The owner’s suite, tucked to the back of the home, features a tray ceiling, stylish shiplap accent wall, and an expansive closet with custom shelving. The owner’s bathroom with cathedral ceiling includes a freestanding tub and custom tile shower. Additional rooms include a study with cathedral ceiling and rustic barn wood accent wall and a convenient bonus room for additional flexible living space. The 2nd floor boasts 3 additional bedrooms, 2 full bathrooms, and a loft that overlooks the living room.
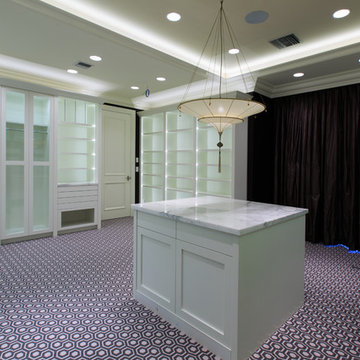
Robert Madrid Photography
Design ideas for an expansive transitional women's walk-in wardrobe in Miami with glass-front cabinets, white cabinets and carpet.
Design ideas for an expansive transitional women's walk-in wardrobe in Miami with glass-front cabinets, white cabinets and carpet.
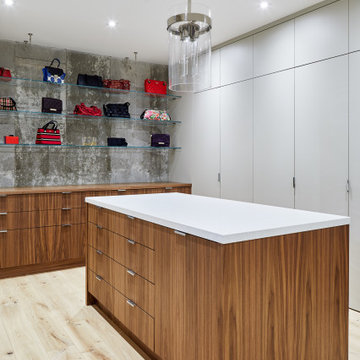
This is an example of an expansive contemporary gender-neutral walk-in wardrobe in Toronto with flat-panel cabinets, medium wood cabinets, plywood floors and beige floor.
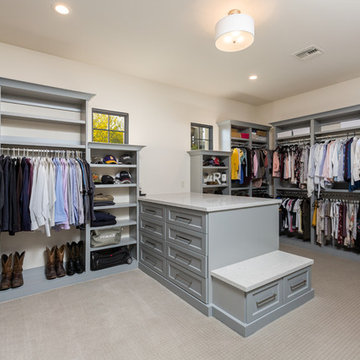
Photo of an expansive contemporary gender-neutral dressing room in Phoenix with open cabinets, grey cabinets, carpet and beige floor.
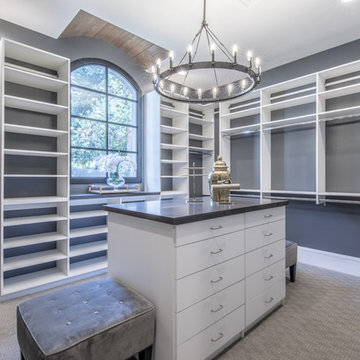
This is an example of an expansive contemporary gender-neutral walk-in wardrobe in Salt Lake City with flat-panel cabinets, white cabinets, carpet and brown floor.
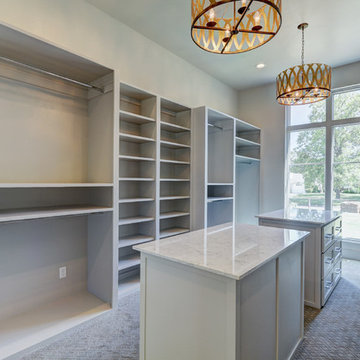
Photo of an expansive transitional gender-neutral walk-in wardrobe in Oklahoma City with recessed-panel cabinets, white cabinets and carpet.
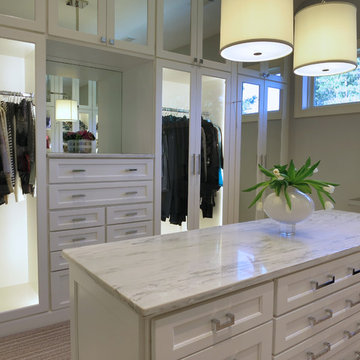
Kith Cabinetry
Shaker Maple Door
Bright White Finish
Countertop: Alabama White
Photo by Ben Smerglia
This is an example of an expansive women's walk-in wardrobe in Atlanta with flat-panel cabinets, white cabinets and carpet.
This is an example of an expansive women's walk-in wardrobe in Atlanta with flat-panel cabinets, white cabinets and carpet.
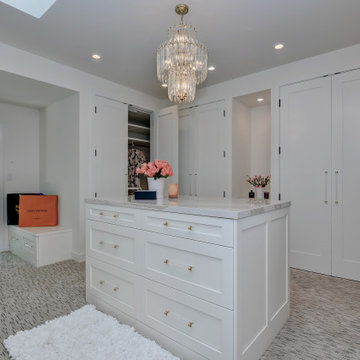
Best of all, the divine closet to dream about, a sophisticated marble topped island, brass handles, and draw dropping antique chandelier is the gem of the master suite. Simplicity, clean lines, plays on texture, and quiet drama are fundamental in achieving a perfectly balanced contemporary style home.
Budget analysis and project development by: May Construction
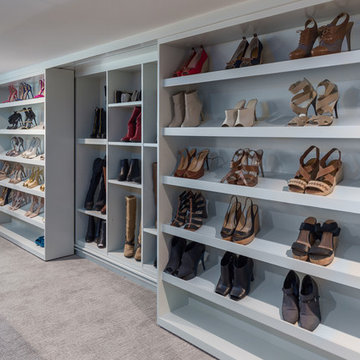
Any woman's dream walk-in master closet. In the middle the glass jewelry case showcasing the jewels and on one side a double show closet with various heights for all different types of shoes from heels, to boots to your everyday sandals.
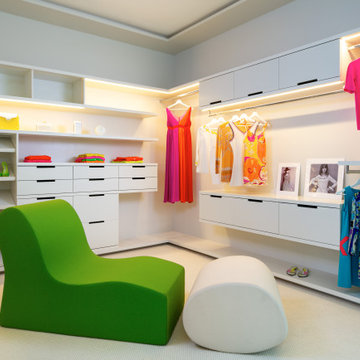
Expansive contemporary gender-neutral walk-in wardrobe in Miami with flat-panel cabinets, white cabinets, carpet and beige floor.
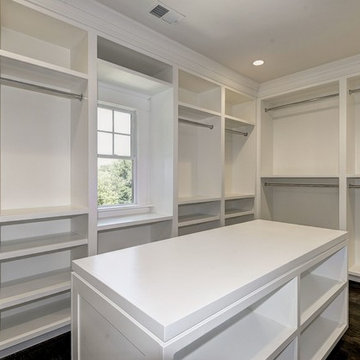
home visit
Design ideas for an expansive contemporary gender-neutral walk-in wardrobe in DC Metro with open cabinets, white cabinets, dark hardwood floors and brown floor.
Design ideas for an expansive contemporary gender-neutral walk-in wardrobe in DC Metro with open cabinets, white cabinets, dark hardwood floors and brown floor.
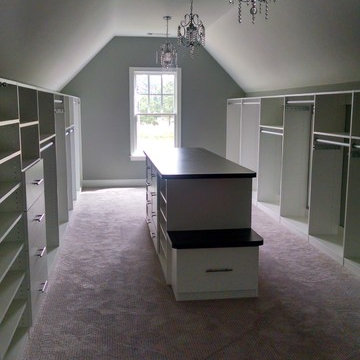
White closet with built-in drawers, ironing board, hamper, adjustable shelves all while dealing with sloped ceilings.
This is an example of an expansive arts and crafts gender-neutral dressing room in Atlanta with open cabinets, white cabinets and carpet.
This is an example of an expansive arts and crafts gender-neutral dressing room in Atlanta with open cabinets, white cabinets and carpet.
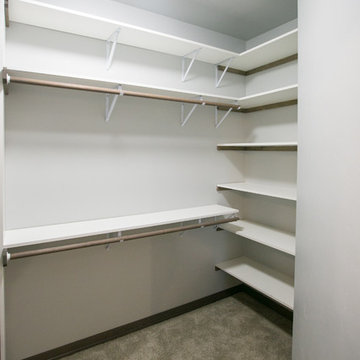
Design ideas for an expansive country gender-neutral walk-in wardrobe in Other with white cabinets and carpet.
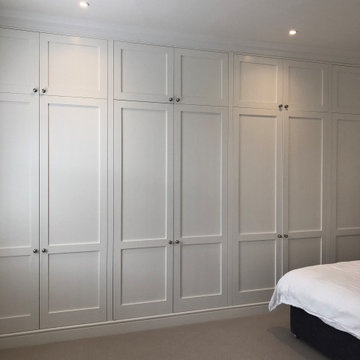
Floor to ceiling white wardrobes, fitted along one wall for this bedroom at a Victorian conversion home in London. Maximum use of available storage space and built to last.
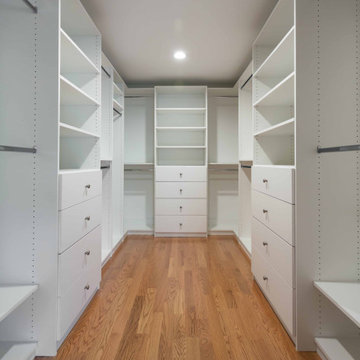
This is an example of an expansive arts and crafts gender-neutral walk-in wardrobe in Chicago with open cabinets, white cabinets, light hardwood floors, brown floor and wallpaper.
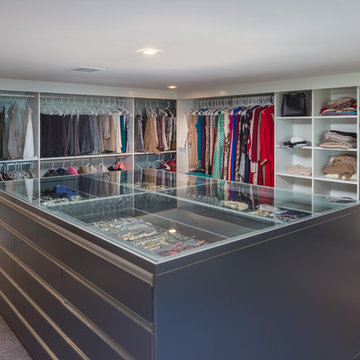
Any woman's dream walk-in master closet. In the middle the glass jewelry case showcasing the jewels and drawers all around for the other accessories
Expansive modern women's walk-in wardrobe in San Francisco with open cabinets, white cabinets, carpet and grey floor.
Expansive modern women's walk-in wardrobe in San Francisco with open cabinets, white cabinets, carpet and grey floor.
Expansive Grey Storage and Wardrobe Design Ideas
1