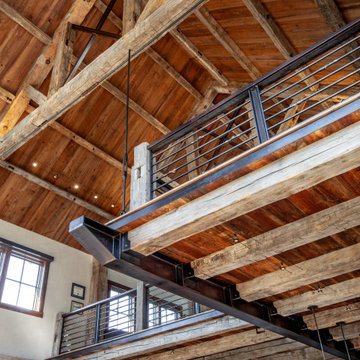Expansive Hallway Design Ideas
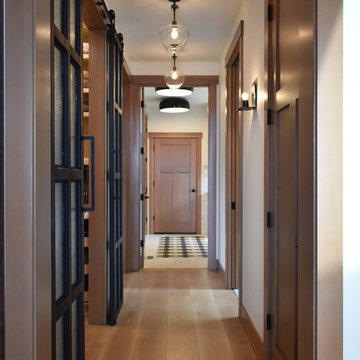
Expansive hallway featuring double steel and glass barn doors and wood shaker style interior doors. Pre finished engineered wide plank hardwood floors (gray wash on oak)
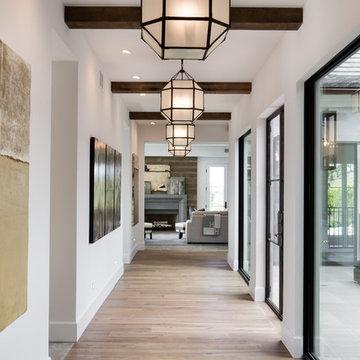
Repeating lights down and expansive hallway is a great way to showcase the drama of a lengthy space. Photos by: Rod Foster
Photo of an expansive transitional hallway in Orange County with white walls and light hardwood floors.
Photo of an expansive transitional hallway in Orange County with white walls and light hardwood floors.

Inspiration for an expansive country hallway in Santa Barbara with white walls, medium hardwood floors, brown floor, exposed beam and panelled walls.
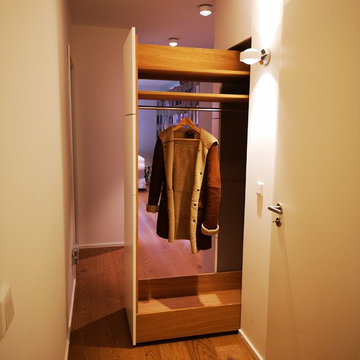
Die andere Seite vom Auszugswagen der Garderobe
Design ideas for an expansive contemporary hallway in Stuttgart.
Design ideas for an expansive contemporary hallway in Stuttgart.
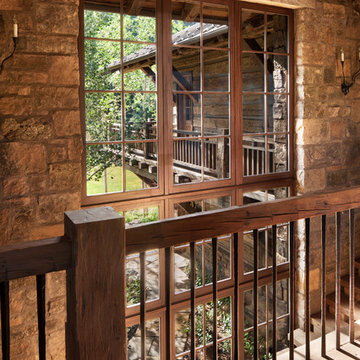
Hand-forged railing pickets, hewn posts, expansive window, custom masonry.
This is an example of an expansive country hallway in Denver with brown walls and medium hardwood floors.
This is an example of an expansive country hallway in Denver with brown walls and medium hardwood floors.
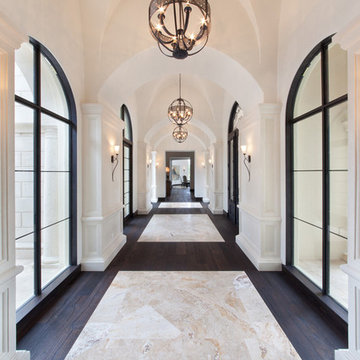
Expansive traditional hallway in Orlando with white walls, dark hardwood floors and multi-coloured floor.
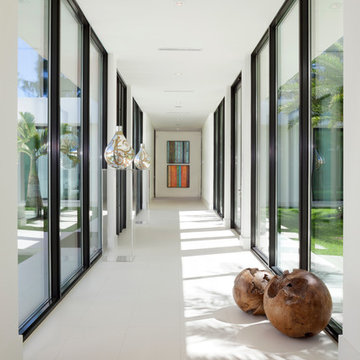
©Edward Butera / ibi designs / Boca Raton, Florida
Photo of an expansive contemporary hallway in Miami with white walls, porcelain floors and white floor.
Photo of an expansive contemporary hallway in Miami with white walls, porcelain floors and white floor.
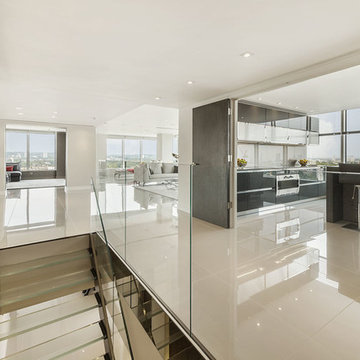
The polished China Clay porcelain floor tiles from the Mono collection perfectly compliment the high gloss, glass and natural materials that are a feature of the hallway and landing of this stunning London penthouse apartment.
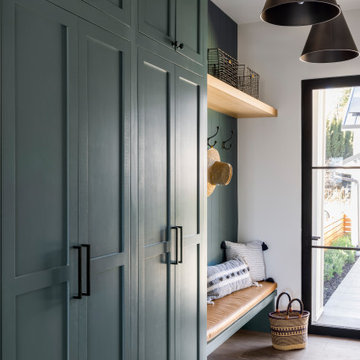
Design ideas for an expansive country hallway in San Francisco with white walls, medium hardwood floors and brown floor.
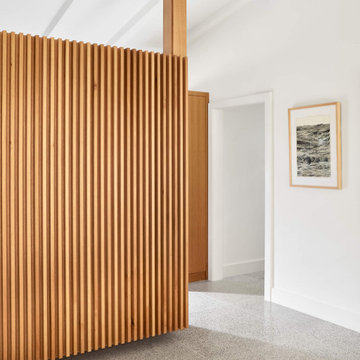
Design ideas for an expansive midcentury hallway in Austin with white walls, terrazzo floors and white floor.
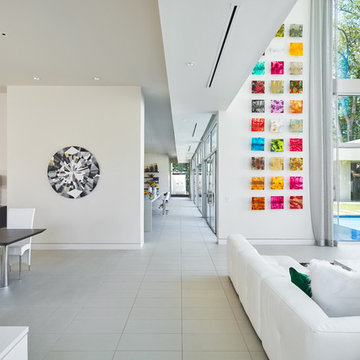
This is an example of an expansive modern hallway in Dallas with white walls, porcelain floors and white floor.
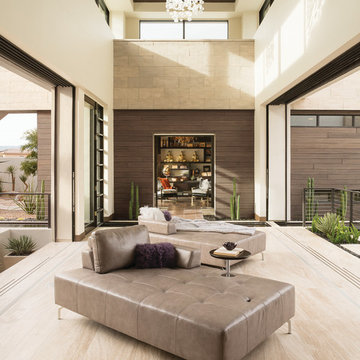
Photography by Trent Bell
This is an example of an expansive contemporary hallway in Las Vegas with white walls and beige floor.
This is an example of an expansive contemporary hallway in Las Vegas with white walls and beige floor.
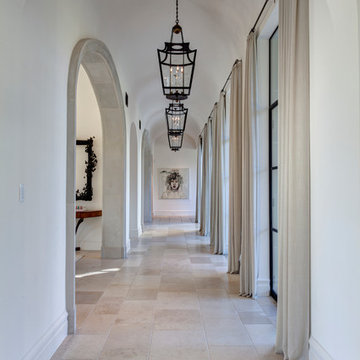
Design ideas for an expansive mediterranean hallway in Dallas with white walls and limestone floors.
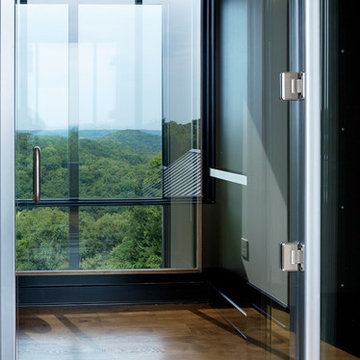
Standing at the upper level of this four story home, you are able to see view of Williamson County. The ceiling and walls of the elevator are made of tempered glass with hickory trim.
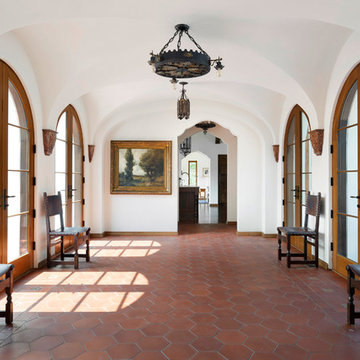
Spacecrafting Photography
Inspiration for an expansive mediterranean hallway in Minneapolis with white walls, terra-cotta floors and brown floor.
Inspiration for an expansive mediterranean hallway in Minneapolis with white walls, terra-cotta floors and brown floor.
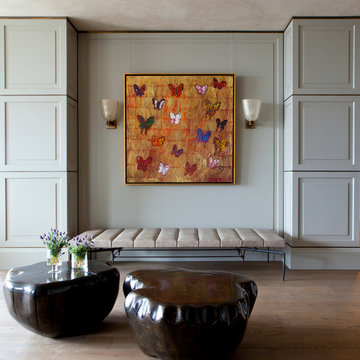
Nick Johnson
This is an example of an expansive contemporary hallway in Austin with grey walls and medium hardwood floors.
This is an example of an expansive contemporary hallway in Austin with grey walls and medium hardwood floors.
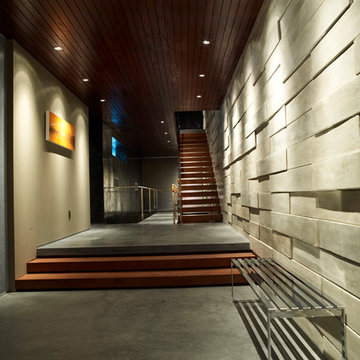
Modern "Artist in Residence" Hallway with Floating Open Staircase
Photo of an expansive modern hallway in Los Angeles with beige walls.
Photo of an expansive modern hallway in Los Angeles with beige walls.
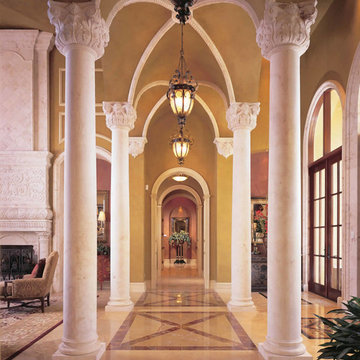
Design ideas for an expansive mediterranean hallway in Miami with yellow walls and marble floors.
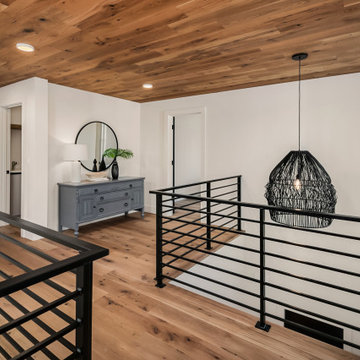
Expansive country hallway in Seattle with white walls, medium hardwood floors and brown floor.
Expansive Hallway Design Ideas
1
