Expansive Home Bar Design Ideas
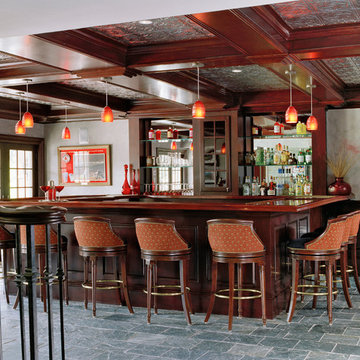
sam gray photography, MDK Design Associates
Inspiration for an expansive mediterranean u-shaped seated home bar in Boston with an undermount sink, recessed-panel cabinets, dark wood cabinets, wood benchtops, mirror splashback, slate floors and brown benchtop.
Inspiration for an expansive mediterranean u-shaped seated home bar in Boston with an undermount sink, recessed-panel cabinets, dark wood cabinets, wood benchtops, mirror splashback, slate floors and brown benchtop.
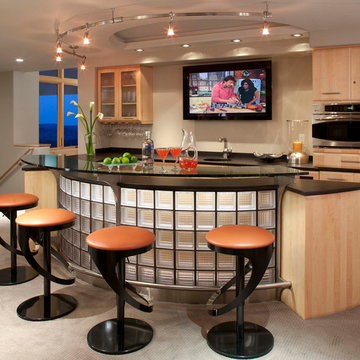
This is an example of an expansive contemporary u-shaped seated home bar in Denver with carpet, flat-panel cabinets, light wood cabinets, an undermount sink, beige floor and black benchtop.

Total first floor renovation in Bridgewater, NJ. This young family added 50% more space and storage to their home without moving. By reorienting rooms and using their existing space more creatively, we were able to achieve all their wishes. This comprehensive 8 month renovation included:
1-removal of a wall between the kitchen and old dining room to double the kitchen space.
2-closure of a window in the family room to reorient the flow and create a 186" long bookcase/storage/tv area with seating now facing the new kitchen.
3-a dry bar
4-a dining area in the kitchen/family room
5-total re-think of the laundry room to get them organized and increase storage/functionality
6-moving the dining room location and office
7-new ledger stone fireplace
8-enlarged opening to new dining room and custom iron handrail and balusters
9-2,000 sf of new 5" plank red oak flooring in classic grey color with color ties on ceiling in family room to match
10-new window in kitchen
11-custom iron hood in kitchen
12-creative use of tile
13-new trim throughout

Expansive transitional u-shaped home bar in Milwaukee with no sink, shaker cabinets, white cabinets, quartzite benchtops, blue splashback, glass tile splashback, vinyl floors, brown floor and white benchtop.
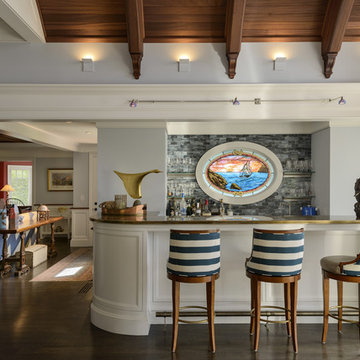
Rob Karosis
Design ideas for an expansive beach style seated home bar in Boston with dark hardwood floors, an undermount sink, white cabinets, marble benchtops, blue splashback and glass tile splashback.
Design ideas for an expansive beach style seated home bar in Boston with dark hardwood floors, an undermount sink, white cabinets, marble benchtops, blue splashback and glass tile splashback.

Beauty meets practicality in this Florida Contemporary on a Boca golf course. The indoor – outdoor connection is established by running easy care wood-look porcelain tiles from the patio to all the public rooms. The clean-lined slab door has a narrow-raised perimeter trim, while a combination of rift-cut white oak and “Super White” balances earthy with bright. Appliances are paneled for continuity. Dramatic LED lighting illuminates the toe kicks and the island overhang.
Instead of engineered quartz, these countertops are engineered marble: “Unique Statuario” by Compac. The same material is cleverly used for carved island panels that resemble cabinet doors. White marble chevron mosaics lend texture and depth to the backsplash.
The showstopper is the divider between the secondary sink and living room. Fashioned from brushed gold square metal stock, its grid-and-rectangle motif references the home’s entry door. Wavy glass obstructs kitchen mess, yet still admits light. Brushed gold straps on the white hood tie in with the divider. Gold hardware, faucets and globe pendants add glamour.
In the pantry, kitchen cabinetry is repeated, but here in all white with Caesarstone countertops. Flooring is laid diagonally. Matching panels front the wine refrigerator. Open cabinets display glassware and serving pieces.
This project was done in collaboration with JBD JGA Design & Architecture and NMB Home Management Services LLC. Bilotta Designer: Randy O’Kane. Photography by Nat Rea.
Description written by Paulette Gambacorta adapted for Houzz.
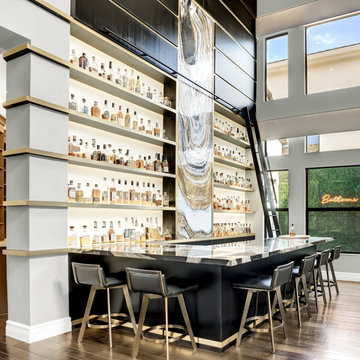
This 22' bar is a show piece like none other. Oversized and dramatic, it creates drama as the epicenter of the home. The hidden cabinet behind the agate acrylic panel is a true piece of art.
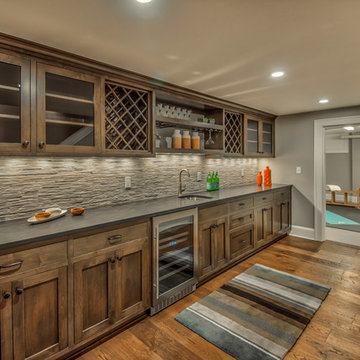
Expansive mediterranean single-wall wet bar in Portland with an undermount sink, recessed-panel cabinets, medium wood cabinets, quartzite benchtops, grey splashback, stone tile splashback, medium hardwood floors and brown floor.
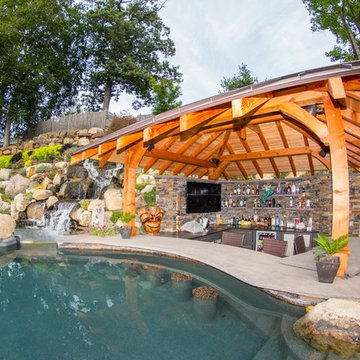
This steeply sloped property was converted into a backyard retreat through the use of natural and man-made stone. The natural gunite swimming pool includes a sundeck and waterfall and is surrounded by a generous paver patio, seat walls and a sunken bar. A Koi pond, bocce court and night-lighting provided add to the interest and enjoyment of this landscape.
This beautiful redesign was also featured in the Interlock Design Magazine. Explained perfectly in ICPI, “Some spa owners might be jealous of the newly revamped backyard of Wayne, NJ family: 5,000 square feet of outdoor living space, complete with an elevated patio area, pool and hot tub lined with natural rock, a waterfall bubbling gently down from a walkway above, and a cozy fire pit tucked off to the side. The era of kiddie pools, Coleman grills and fold-up lawn chairs may be officially over.”
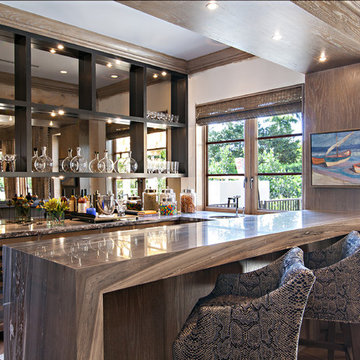
Dean Matthews
Design ideas for an expansive transitional seated home bar in Miami with marble benchtops, mirror splashback and medium hardwood floors.
Design ideas for an expansive transitional seated home bar in Miami with marble benchtops, mirror splashback and medium hardwood floors.
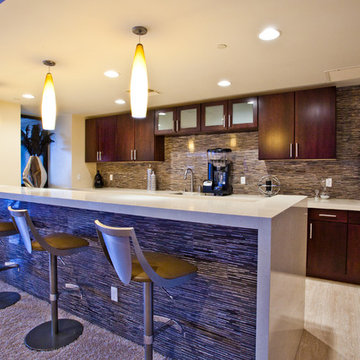
Private Residence
Photo of an expansive contemporary single-wall wet bar in Las Vegas with flat-panel cabinets, dark wood cabinets, multi-coloured splashback, matchstick tile splashback, porcelain floors, beige floor, beige benchtop, a drop-in sink and solid surface benchtops.
Photo of an expansive contemporary single-wall wet bar in Las Vegas with flat-panel cabinets, dark wood cabinets, multi-coloured splashback, matchstick tile splashback, porcelain floors, beige floor, beige benchtop, a drop-in sink and solid surface benchtops.
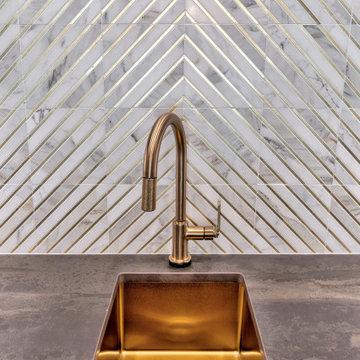
Design ideas for an expansive modern single-wall wet bar in Atlanta with an undermount sink, shaker cabinets, grey cabinets, quartz benchtops, white splashback, marble splashback, medium hardwood floors, brown floor and grey benchtop.
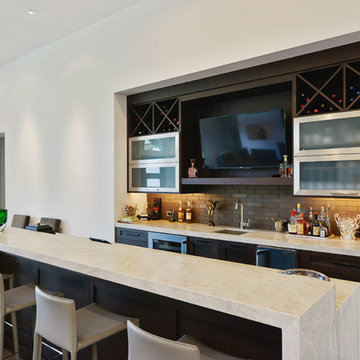
Entertain with style in this expansive family room with full size bar. Large TV's on both walls.
openhomesphotography.com
Expansive transitional home bar in San Francisco with light hardwood floors and beige floor.
Expansive transitional home bar in San Francisco with light hardwood floors and beige floor.
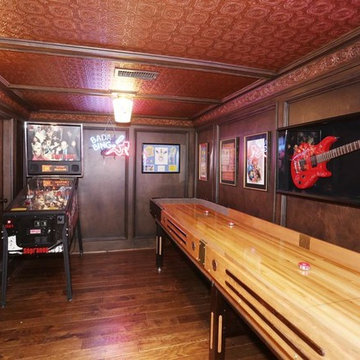
Design ideas for an expansive eclectic l-shaped home bar in Houston with medium hardwood floors.
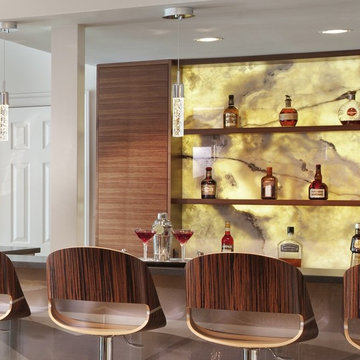
Morgan Howarth Photography
Photo of an expansive contemporary galley seated home bar in DC Metro with an undermount sink, open cabinets, medium wood cabinets, granite benchtops, multi-coloured splashback and stone slab splashback.
Photo of an expansive contemporary galley seated home bar in DC Metro with an undermount sink, open cabinets, medium wood cabinets, granite benchtops, multi-coloured splashback and stone slab splashback.
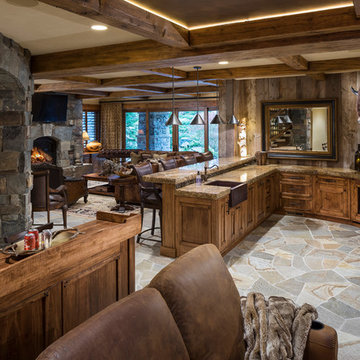
Joshua Caldwell
Design ideas for an expansive country u-shaped wet bar in Salt Lake City with a drop-in sink, recessed-panel cabinets, medium wood cabinets, brown splashback, timber splashback, grey floor and brown benchtop.
Design ideas for an expansive country u-shaped wet bar in Salt Lake City with a drop-in sink, recessed-panel cabinets, medium wood cabinets, brown splashback, timber splashback, grey floor and brown benchtop.
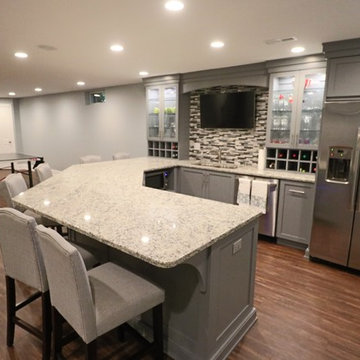
Photo of an expansive contemporary u-shaped seated home bar in Louisville with an undermount sink, glass-front cabinets, grey cabinets, granite benchtops, multi-coloured splashback, matchstick tile splashback, medium hardwood floors, brown floor and grey benchtop.
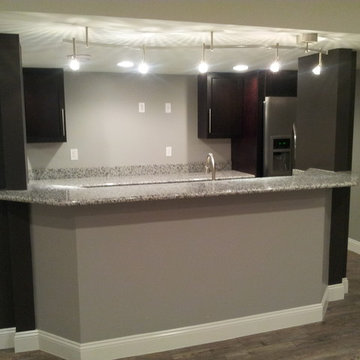
Unique Bar with Galley micro kitchen
Lily Otte
This is an example of an expansive contemporary single-wall wet bar in St Louis with shaker cabinets, dark wood cabinets, granite benchtops and light hardwood floors.
This is an example of an expansive contemporary single-wall wet bar in St Louis with shaker cabinets, dark wood cabinets, granite benchtops and light hardwood floors.

This modern farmhouse coffee bar features a straight-stacked gray tile backsplash with open shelving, black leathered quartz countertops, and matte black farmhouse lights on an arm. The rift-sawn white oak cabinets conceal Sub Zero refrigerator and freezer drawers.
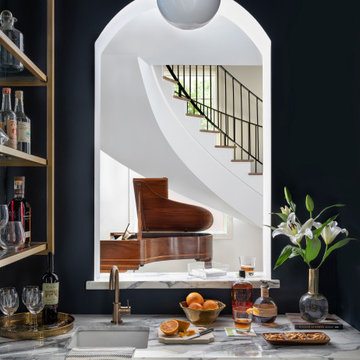
Photo of an expansive contemporary u-shaped wet bar in Houston with a drop-in sink, blue cabinets, quartzite benchtops and white benchtop.
Expansive Home Bar Design Ideas
2