Expansive Home Bar Design Ideas
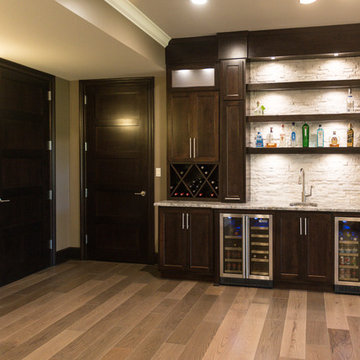
Spacious basement bar is ready for the pool table.
Portraits by Mandi
This is an example of an expansive contemporary single-wall wet bar in Chicago with an undermount sink, shaker cabinets, dark wood cabinets, granite benchtops, white splashback, stone tile splashback and light hardwood floors.
This is an example of an expansive contemporary single-wall wet bar in Chicago with an undermount sink, shaker cabinets, dark wood cabinets, granite benchtops, white splashback, stone tile splashback and light hardwood floors.
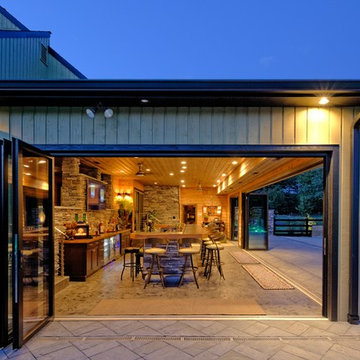
This is an example of an expansive country single-wall seated home bar in Philadelphia with flat-panel cabinets, dark wood cabinets, wood benchtops, multi-coloured splashback, stone tile splashback and concrete floors.
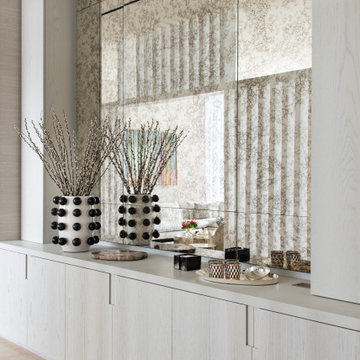
A built-in bar with concealed side cabinets and vintage Italian mirror to reflect natural light.
Inspiration for an expansive contemporary single-wall home bar in Miami with flat-panel cabinets, white cabinets, travertine floors and white benchtop.
Inspiration for an expansive contemporary single-wall home bar in Miami with flat-panel cabinets, white cabinets, travertine floors and white benchtop.

This beautiful bar was built to give you the full feel of a bar or restaurant. Built with all walnut wood products this piece brings a beauty to your home that you never had before!
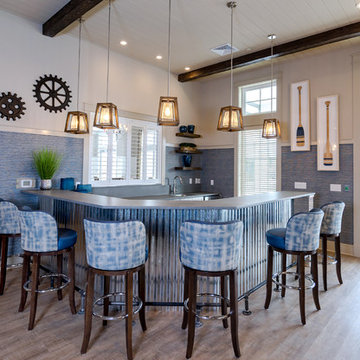
Linda McManus Images
This is an example of an expansive country u-shaped seated home bar in Philadelphia with an undermount sink, recessed-panel cabinets, grey cabinets, quartzite benchtops, grey splashback, stone slab splashback, vinyl floors, beige floor and grey benchtop.
This is an example of an expansive country u-shaped seated home bar in Philadelphia with an undermount sink, recessed-panel cabinets, grey cabinets, quartzite benchtops, grey splashback, stone slab splashback, vinyl floors, beige floor and grey benchtop.
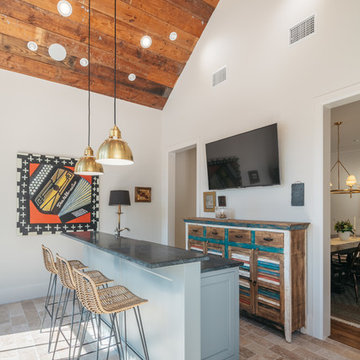
Design ideas for an expansive transitional galley wet bar in Houston with louvered cabinets, distressed cabinets, beige floor, green benchtop, wood benchtops and ceramic floors.

This great room addition is the perfect entertainment spot. An expansive home bar with seating for 6. A family room for socializing and friends. To the right, two set of french doors lead to a large patio for outdoor dining. Photography by Aaron Usher III. Instagram: @redhousedesignbuild
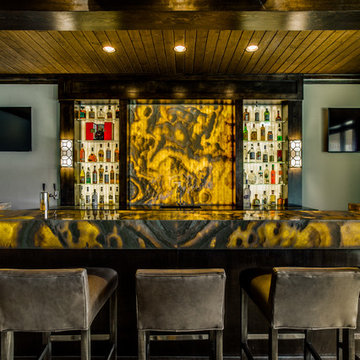
This masculine and modern Onyx Nuvolato marble bar and feature wall is perfect for hosting everything from game-day events to large cocktail parties. The onyx countertops and feature wall are backlit with LED lights to create a warm glow throughout the room. The remnants from this project were fashioned to create a matching backlit fireplace. Open shelving provides storage and display, while a built in tap provides quick access and easy storage for larger bulk items.
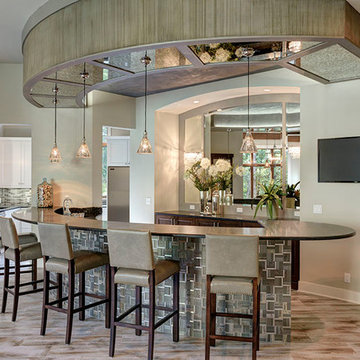
Built by Forner - La Voy Builders, Inc. Photos by Paul Bonnichsen
Inspiration for an expansive transitional galley seated home bar in Kansas City with an undermount sink, shaker cabinets, dark wood cabinets, granite benchtops, porcelain floors and beige floor.
Inspiration for an expansive transitional galley seated home bar in Kansas City with an undermount sink, shaker cabinets, dark wood cabinets, granite benchtops, porcelain floors and beige floor.
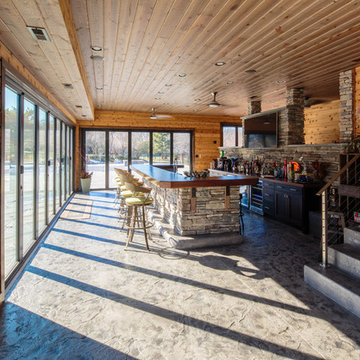
Shilling Media
Expansive country seated home bar in Philadelphia with flat-panel cabinets, dark wood cabinets, wood benchtops, multi-coloured splashback, stone slab splashback, concrete floors and brown benchtop.
Expansive country seated home bar in Philadelphia with flat-panel cabinets, dark wood cabinets, wood benchtops, multi-coloured splashback, stone slab splashback, concrete floors and brown benchtop.
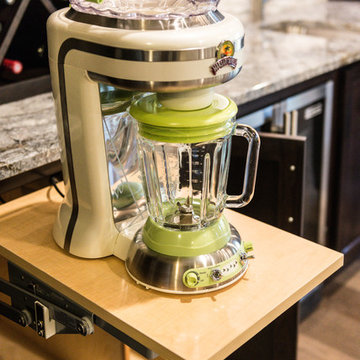
Margarita machine lifter.
Portraits by Mandi
This is an example of an expansive contemporary single-wall wet bar in Chicago with an undermount sink, shaker cabinets, dark wood cabinets, granite benchtops, white splashback, stone tile splashback and light hardwood floors.
This is an example of an expansive contemporary single-wall wet bar in Chicago with an undermount sink, shaker cabinets, dark wood cabinets, granite benchtops, white splashback, stone tile splashback and light hardwood floors.
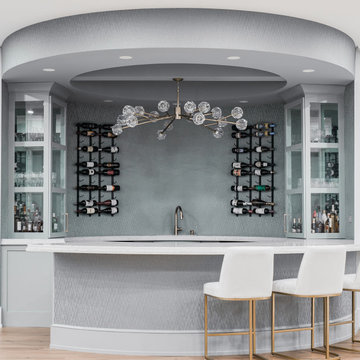
Grab a drink cause it’s Friday AND Cinco de Mayo!??
We can’t think of a better place to spend the weekend than by serving up drinks to friends & family at your very own home bar!
Give us a call to start planning your dream wet or dry bar today!
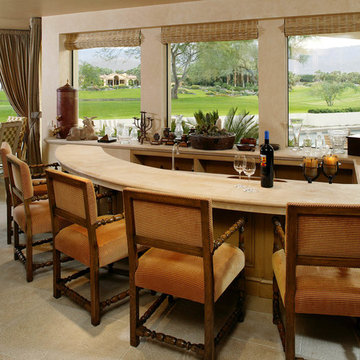
Interior bar overlooking the patio/pool/golf course. Photo by Jim Bartsch.
Expansive mediterranean u-shaped seated home bar in Los Angeles with an undermount sink, raised-panel cabinets, medium wood cabinets, limestone benchtops, travertine floors, beige floor and beige benchtop.
Expansive mediterranean u-shaped seated home bar in Los Angeles with an undermount sink, raised-panel cabinets, medium wood cabinets, limestone benchtops, travertine floors, beige floor and beige benchtop.
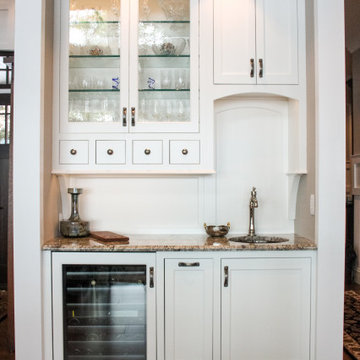
Wet bar serves the great room and kitchen. Custom cabinetry and granite countertop by Hoosier House Furnishings.
General contracting by Martin Bros. Contracting, Inc.; Architecture by Helman Sechrist Architecture; Interior Design by Nanci Wirt; Professional Photo by Marie Martin Kinney.
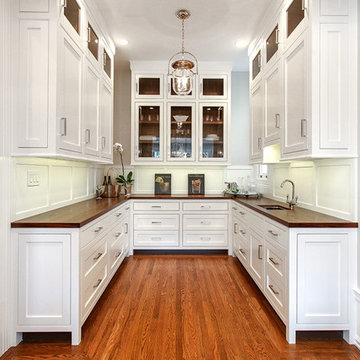
A walnut countertop and bar sink were added to facilitate a seamless transition from the kitchen to the pantry. The countertops and cabinetry in both rooms reflect and complement one another to create a cohesive aesthetic as you move from one to the other.
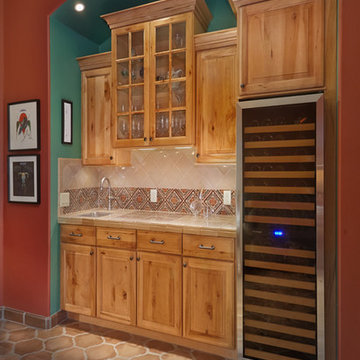
Robin Stancliff
Design ideas for an expansive wet bar in Phoenix with an undermount sink, raised-panel cabinets, light wood cabinets, granite benchtops, multi-coloured splashback, terra-cotta splashback and terra-cotta floors.
Design ideas for an expansive wet bar in Phoenix with an undermount sink, raised-panel cabinets, light wood cabinets, granite benchtops, multi-coloured splashback, terra-cotta splashback and terra-cotta floors.

The opposite wall in the living room features a wet bar that includes two full-sized wine refrigerators, sink, storage cabinets, and shelving, as well as plenty of open floor space to entertain. The tall dark blue painted cabinetry helps to visually balance the room, as a large, bold design element opposite the fireplace wall. The inlaid brass detail on the cabinet doors adds a touch of glamour to this more formal space. The focal point of the wet bar is the illuminated book-matched marble backsplash with custom floating brass and glass shelves.
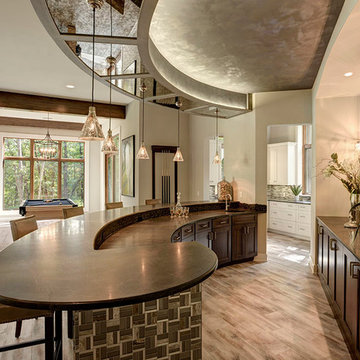
Built by Forner - La Voy Builders, Inc. Photos by Paul Bonnichsen
Inspiration for an expansive transitional galley seated home bar in Kansas City with an undermount sink, shaker cabinets, dark wood cabinets, granite benchtops, porcelain floors and grey floor.
Inspiration for an expansive transitional galley seated home bar in Kansas City with an undermount sink, shaker cabinets, dark wood cabinets, granite benchtops, porcelain floors and grey floor.
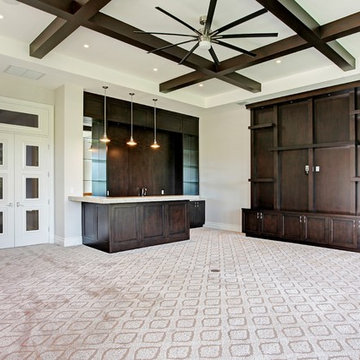
Hidden next to the fairways of The Bears Club in Jupiter Florida, this classic 8,200 square foot Mediterranean estate is complete with contemporary flare. Custom built for our client, this home is comprised of all the essentials including five bedrooms, six full baths in addition to two half baths, grand room featuring a marble fireplace, dining room adjacent to a large wine room, family room overlooking the loggia and pool as well as a master wing complete with separate his and her closets and bathrooms.

Immediately upon entering the front door of this modern remodel, you are greeted with a state-of-the-art lighted glass-front wine closet backed with quartz and wine pegs. Designed to highlight the owner’s superb worldwide wine collection and capture their travel memories, this spectacular wine closet and adjoining bar area provides the perfect serving area while entertaining family and friends.
A fresh mixture of finishes, colors, and style brings new life and traditional elegance to the streamlined kitchen. The generous quartz countertop island features raised stained butcher block for the bar seating area. The drop-down ceiling is detailed in stained wood with subtle brass inlays, recessed hood, and lighting.
A home addition allowed for a completely new primary bath design and layout, including a supersized walk-in shower, lighted dry sauna, soaking tub, and generous floating vanity with integrated sinks and radiant floor heating. The primary suite coordinates seamlessly with its stained tongue & groove raised ceiling, and wrapped beams.
Photographer: Andrew Orozco
Expansive Home Bar Design Ideas
6