Expansive Home Bar Design Ideas
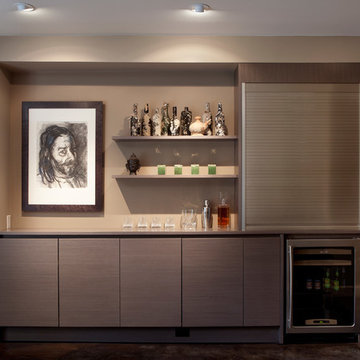
Contemporary Media Room Bar/Wine Cellar featuring antique bottles.
Paul Dyer Photography
Expansive contemporary single-wall wet bar in San Francisco with flat-panel cabinets, grey cabinets, solid surface benchtops, brown splashback and concrete floors.
Expansive contemporary single-wall wet bar in San Francisco with flat-panel cabinets, grey cabinets, solid surface benchtops, brown splashback and concrete floors.
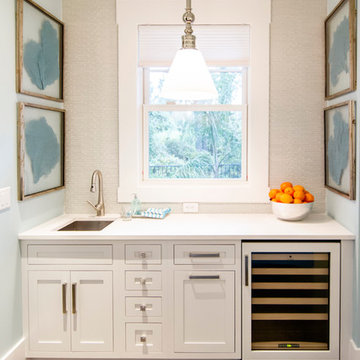
HGTV Smart Home 2013 by Glenn Layton Homes, Jacksonville Beach, Florida.
This is an example of an expansive tropical home bar in Jacksonville with an undermount sink, white cabinets, granite benchtops, white splashback, recessed-panel cabinets, light hardwood floors and brown floor.
This is an example of an expansive tropical home bar in Jacksonville with an undermount sink, white cabinets, granite benchtops, white splashback, recessed-panel cabinets, light hardwood floors and brown floor.

Photo of an expansive transitional u-shaped home bar in Milwaukee with no sink, shaker cabinets, white cabinets, quartzite benchtops, blue splashback, glass tile splashback, vinyl floors, brown floor and white benchtop.
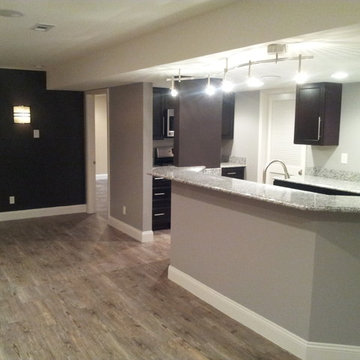
Unique Bar with Galley micro kitchen
Lily Otte
Expansive contemporary home bar in St Louis with shaker cabinets, dark wood cabinets, medium hardwood floors and brown floor.
Expansive contemporary home bar in St Louis with shaker cabinets, dark wood cabinets, medium hardwood floors and brown floor.
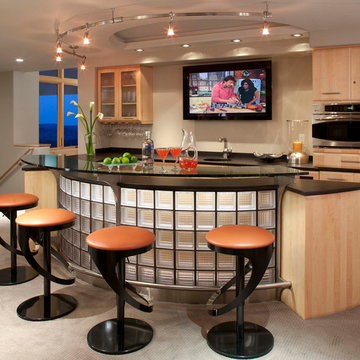
This is an example of an expansive contemporary u-shaped seated home bar in Denver with carpet, flat-panel cabinets, light wood cabinets, an undermount sink, beige floor and black benchtop.
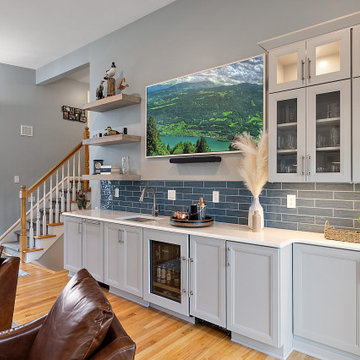
Cabinetry: Showplace Framed
Style: Sonoma w/ Matching Five Piece Drawer Headers
Finish: Kitchen Perimeter and Wet Bar in Simpli Gray; Kitchen Island in Hale Navy
Countertops: (Solid Surfaces Unlimited) Elgin Quartz
Plumbing: (Progressive Plumbing) Kitchen and Wet Bar- Blanco Precis Super/Liven/Precis 21” in Concrete; Delta Mateo Pull-Down faucet in Stainless; Bathroom – Delta Stryke in Stainless
Hardware: (Top Knobs) Ellis Cabinetry & Appliance Pulls in Brushed Satin Nickel
Tile: (Beaver Tile) Kitchen and Wet Bar– Robins Egg 3” x 12” Glossy
Flooring: (Krauseneck) Living Room Bound Rugs, Stair Runners, and Family Room Carpeting – Cedarbrook Seacliff
Drapery/Electric Roller Shades/Cushion – Mariella’s Custom Drapery
Interior Design/Furniture, Lighting & Fixture Selection: Devon Moore
Cabinetry Designer: Devon Moore
Contractor: Stonik Services
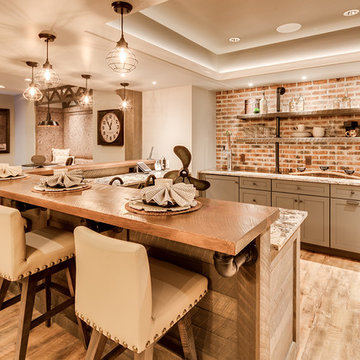
The client had a finished basement space that was not functioning for the entire family. He spent a lot of time in his gym, which was not large enough to accommodate all his equipment and did not offer adequate space for aerobic activities. To appeal to the client's entertaining habits, a bar, gaming area, and proper theater screen needed to be added. There were some ceiling and lolly column restraints that would play a significant role in the layout of our new design, but the Gramophone Team was able to create a space in which every detail appeared to be there from the beginning. Rustic wood columns and rafters, weathered brick, and an exposed metal support beam all add to this design effect becoming real.
Maryland Photography Inc.
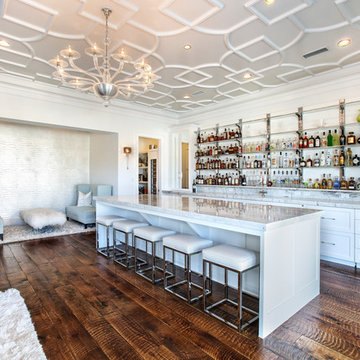
Photography by www.impressia.net
Design ideas for an expansive transitional single-wall seated home bar in Dallas with an undermount sink, recessed-panel cabinets, white cabinets, marble benchtops, white splashback, stone tile splashback, medium hardwood floors, brown floor and white benchtop.
Design ideas for an expansive transitional single-wall seated home bar in Dallas with an undermount sink, recessed-panel cabinets, white cabinets, marble benchtops, white splashback, stone tile splashback, medium hardwood floors, brown floor and white benchtop.
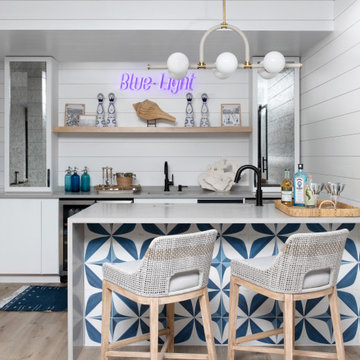
Bar area with built-in appliances, beverage center, refrigerator and freezer drawers, two sinks with touch-activated pull faucets, one of which is a long wine cooler, dishwasher and microwave.
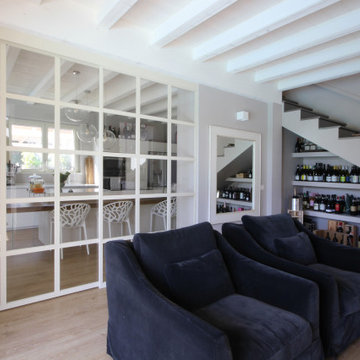
Photo of an expansive country single-wall home bar in Milan with brown floor and light hardwood floors.
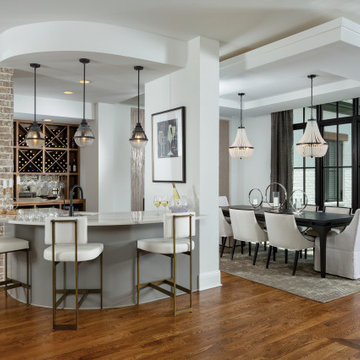
Home bar next to formal dining allows for easy entertaining
Photo of an expansive transitional home bar in Nashville.
Photo of an expansive transitional home bar in Nashville.
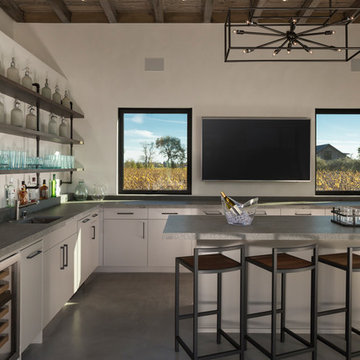
Pool House
www.jacobelliott.com
Design ideas for an expansive contemporary seated home bar in San Francisco with an undermount sink, flat-panel cabinets, white cabinets, grey floor, grey benchtop, granite benchtops, grey splashback and concrete floors.
Design ideas for an expansive contemporary seated home bar in San Francisco with an undermount sink, flat-panel cabinets, white cabinets, grey floor, grey benchtop, granite benchtops, grey splashback and concrete floors.
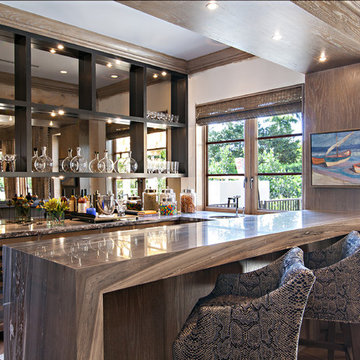
Dean Matthews
Design ideas for an expansive transitional seated home bar in Miami with marble benchtops, mirror splashback and medium hardwood floors.
Design ideas for an expansive transitional seated home bar in Miami with marble benchtops, mirror splashback and medium hardwood floors.
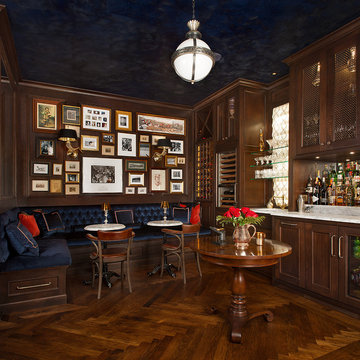
Builder: J. Peterson Homes
Interior Designer: Francesca Owens
Photographers: Ashley Avila Photography, Bill Hebert, & FulView
Capped by a picturesque double chimney and distinguished by its distinctive roof lines and patterned brick, stone and siding, Rookwood draws inspiration from Tudor and Shingle styles, two of the world’s most enduring architectural forms. Popular from about 1890 through 1940, Tudor is characterized by steeply pitched roofs, massive chimneys, tall narrow casement windows and decorative half-timbering. Shingle’s hallmarks include shingled walls, an asymmetrical façade, intersecting cross gables and extensive porches. A masterpiece of wood and stone, there is nothing ordinary about Rookwood, which combines the best of both worlds.
Once inside the foyer, the 3,500-square foot main level opens with a 27-foot central living room with natural fireplace. Nearby is a large kitchen featuring an extended island, hearth room and butler’s pantry with an adjacent formal dining space near the front of the house. Also featured is a sun room and spacious study, both perfect for relaxing, as well as two nearby garages that add up to almost 1,500 square foot of space. A large master suite with bath and walk-in closet which dominates the 2,700-square foot second level which also includes three additional family bedrooms, a convenient laundry and a flexible 580-square-foot bonus space. Downstairs, the lower level boasts approximately 1,000 more square feet of finished space, including a recreation room, guest suite and additional storage.
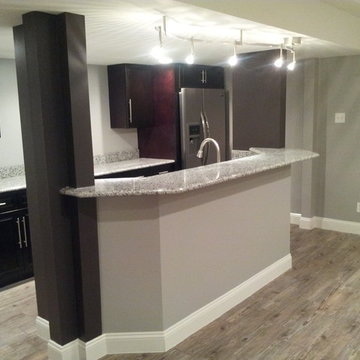
Unique Bar with Galley micro kitchen
Lily Otte
Expansive contemporary single-wall wet bar in St Louis with shaker cabinets, dark wood cabinets, granite benchtops, light hardwood floors and brown floor.
Expansive contemporary single-wall wet bar in St Louis with shaker cabinets, dark wood cabinets, granite benchtops, light hardwood floors and brown floor.
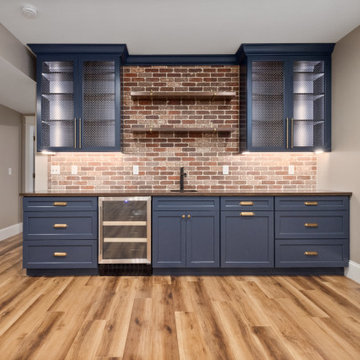
Design ideas for an expansive country single-wall wet bar in St Louis with an undermount sink, recessed-panel cabinets, blue cabinets, brown splashback, brick splashback and light hardwood floors.
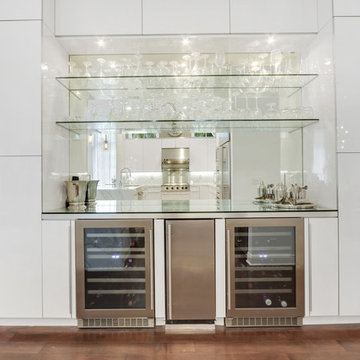
This is an example of an expansive modern single-wall wet bar in Miami with glass-front cabinets, grey cabinets, glass benchtops and mirror splashback.
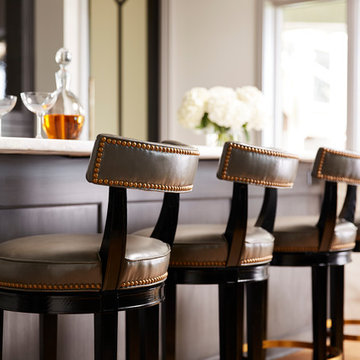
Nor-Son Custom Builders
Alyssa Lee Photography
Photo of an expansive transitional wet bar in Minneapolis with an undermount sink, recessed-panel cabinets, dark wood cabinets, quartzite benchtops, mirror splashback, medium hardwood floors, brown floor and white benchtop.
Photo of an expansive transitional wet bar in Minneapolis with an undermount sink, recessed-panel cabinets, dark wood cabinets, quartzite benchtops, mirror splashback, medium hardwood floors, brown floor and white benchtop.
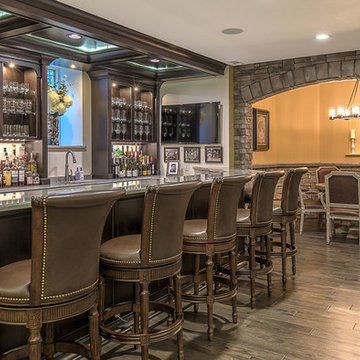
Rob Schwerdt
Photo of an expansive traditional home bar in Other with dark hardwood floors and brown floor.
Photo of an expansive traditional home bar in Other with dark hardwood floors and brown floor.
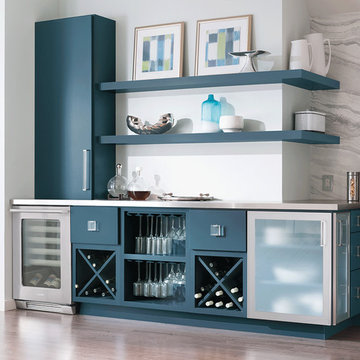
Decora
Marquis - Wood: Maple, Color: Seaworthy
Inspiration for an expansive modern galley home bar in New York with an undermount sink, flat-panel cabinets, blue cabinets, stainless steel benchtops, white splashback, marble splashback, medium hardwood floors, brown floor and grey benchtop.
Inspiration for an expansive modern galley home bar in New York with an undermount sink, flat-panel cabinets, blue cabinets, stainless steel benchtops, white splashback, marble splashback, medium hardwood floors, brown floor and grey benchtop.
Expansive Home Bar Design Ideas
7