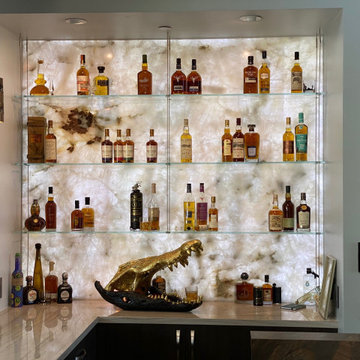Expansive Home Bar Design Ideas
Refine by:
Budget
Sort by:Popular Today
161 - 180 of 1,578 photos
Item 1 of 2
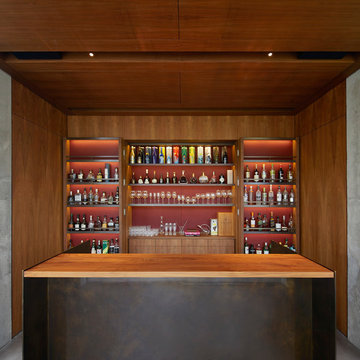
Bar installation with Walnut folding doors incorporating Brass shelving and leather upholstered linings. American Black Walnut veneered panelling to the walls and ceiling.
Black steel and Walnut front bar.
Architect: Jamie Fobert Architects
Photo credit: Hufton and Crow Photography
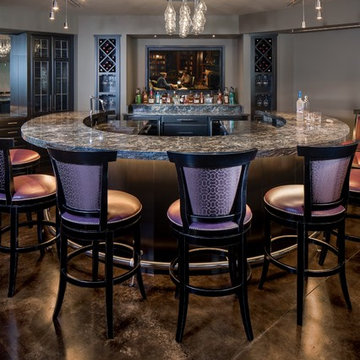
Don’t miss a beat while refilling your drink! This awesome Bar Area has an incredible Sony 65” 4K Television and a pair of awesome B&W speakers flush mounted in the ceiling. So you don’t have to worry about the “big play” that you might miss while you get something at the Bar.
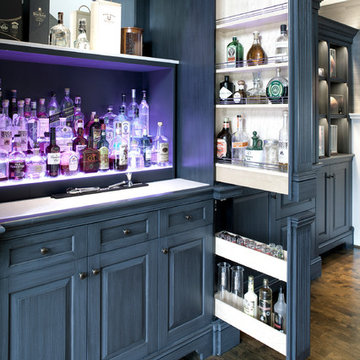
Penza Bailey Architects was contacted to update the main house to suit the next generation of owners, and also expand and renovate the guest apartment. The renovations included a new mudroom and playroom to accommodate the couple and their three very active boys, creating workstations for the boys’ various activities, and renovating several bathrooms. The awkwardly tall vaulted ceilings in the existing great room and dining room were scaled down with lowered tray ceilings, and a new fireplace focal point wall was incorporated in the great room. In addition to the renovations to the focal point of the home, the Owner’s pride and joy includes the new billiard room, transformed from an underutilized living room. The main feature is a full wall of custom cabinetry that hides an electronically secure liquor display that rises out of the cabinet at the push of an iPhone button. In an unexpected request, a new grilling area was designed to accommodate the owner’s gas grill, charcoal grill and smoker for more cooking and entertaining options. This home is definitely ready to accommodate a new generation of hosting social gatherings.
Mitch Allen Photography
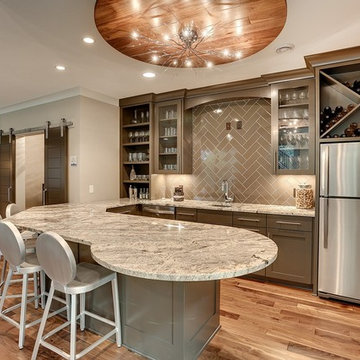
Basement bar with U-shaped counter. Shelves built for wine and glassware.
Photography by Spacecrafting
Design ideas for an expansive transitional u-shaped wet bar in Minneapolis with an undermount sink, recessed-panel cabinets, quartz benchtops, brown splashback, subway tile splashback, light hardwood floors and grey cabinets.
Design ideas for an expansive transitional u-shaped wet bar in Minneapolis with an undermount sink, recessed-panel cabinets, quartz benchtops, brown splashback, subway tile splashback, light hardwood floors and grey cabinets.
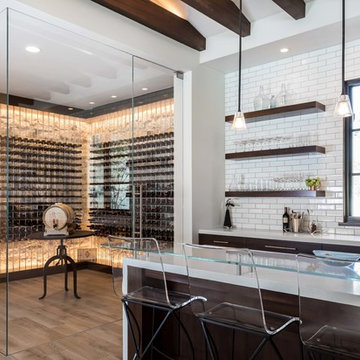
Photographer: Kat Alves
Expansive transitional u-shaped home bar in Sacramento with a drop-in sink, dark wood cabinets, glass benchtops, white splashback and light hardwood floors.
Expansive transitional u-shaped home bar in Sacramento with a drop-in sink, dark wood cabinets, glass benchtops, white splashback and light hardwood floors.
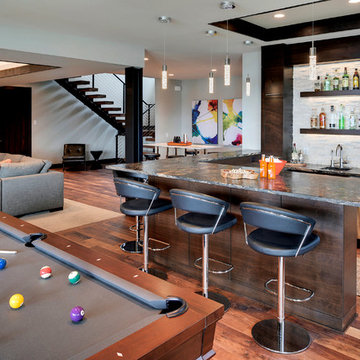
Builder: Denali Custom Homes - Architectural Designer: Alexander Design Group - Interior Designer: Studio M Interiors - Photo: Spacecrafting Photography
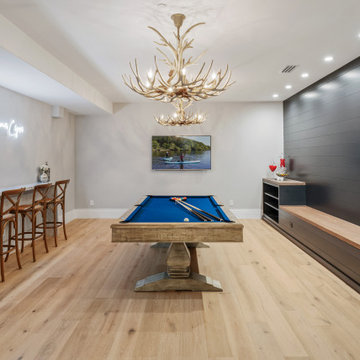
Pool room and bar. Shiplapped walls and antler light fixtures.
Photo of an expansive transitional seated home bar in San Francisco with open cabinets, grey cabinets, grey splashback, timber splashback, light hardwood floors, beige floor and grey benchtop.
Photo of an expansive transitional seated home bar in San Francisco with open cabinets, grey cabinets, grey splashback, timber splashback, light hardwood floors, beige floor and grey benchtop.

2nd bar area for this home. Located as part of their foyer for entertaining purposes.
Inspiration for an expansive midcentury single-wall wet bar in Milwaukee with an undermount sink, flat-panel cabinets, black cabinets, concrete benchtops, black splashback, glass tile splashback, porcelain floors, grey floor and black benchtop.
Inspiration for an expansive midcentury single-wall wet bar in Milwaukee with an undermount sink, flat-panel cabinets, black cabinets, concrete benchtops, black splashback, glass tile splashback, porcelain floors, grey floor and black benchtop.
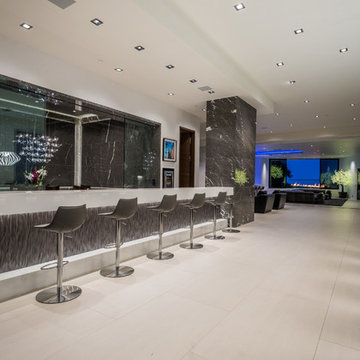
Open space black and white coloured home bar joint to the rest sone with elegant black leather sofas.
This is an example of an expansive modern single-wall seated home bar in Los Angeles with a drop-in sink, open cabinets, grey cabinets, quartz benchtops, grey splashback, marble splashback, porcelain floors, white floor and white benchtop.
This is an example of an expansive modern single-wall seated home bar in Los Angeles with a drop-in sink, open cabinets, grey cabinets, quartz benchtops, grey splashback, marble splashback, porcelain floors, white floor and white benchtop.
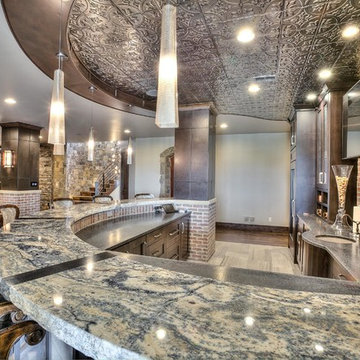
This is an example of an expansive country single-wall seated home bar in Denver with an undermount sink, shaker cabinets, dark wood cabinets, granite benchtops, red splashback, stone tile splashback and slate floors.
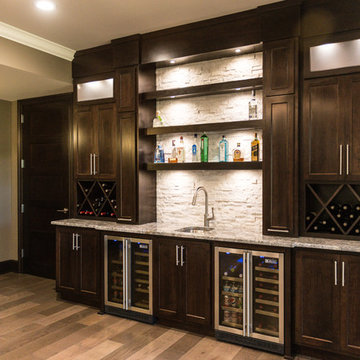
Contemporary cabinets in dark maple contrasts white stacked stone & frosted glass doors. Two beverage coolers, ample wine storage & lit liquor shelving make this an incredible wet bar.
Portraits by Mandi

This modern farmhouse coffee bar features a straight-stacked gray tile backsplash with open shelving, black leathered quartz countertops, and matte black farmhouse lights on an arm. The rift-sawn white oak cabinets conceal Sub Zero refrigerator and freezer drawers.
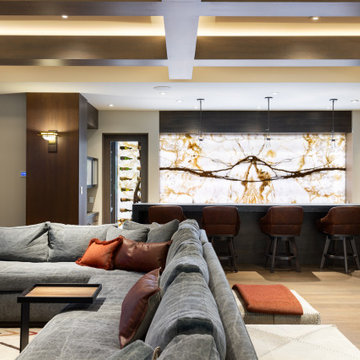
This is an example of an expansive asian single-wall seated home bar in Salt Lake City with an undermount sink, flat-panel cabinets, brown cabinets, onyx benchtops, multi-coloured splashback, stone slab splashback, travertine floors, grey floor and black benchtop.
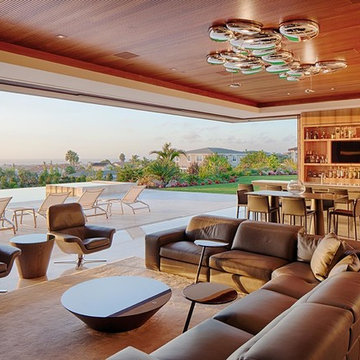
Lounge and home bar with pocket-doors open to pool and sun deck.
Expansive contemporary home bar in San Diego.
Expansive contemporary home bar in San Diego.
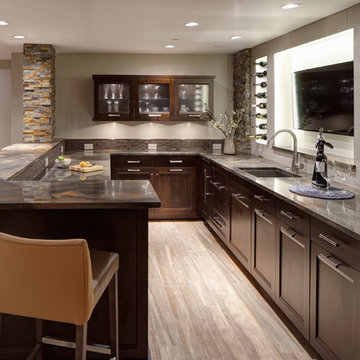
Dark stained maple cabinetry combined with Copper Dune Vein cut quartzite countertops compliment the textured slate-toned ledger stone around the bar area separating it from the rest of the basement. Textured glass installed in the wall cabinet doors along with sleek brushed nickel hardware emphasize the rectilinear and contemporary design in the space.
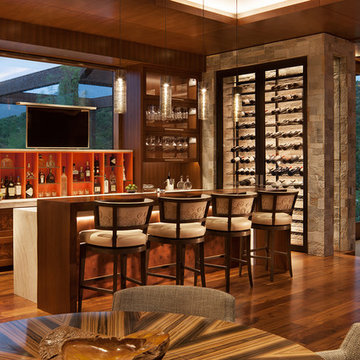
David O. Marlow Photography
Photo of an expansive country seated home bar in Denver with dark wood cabinets, dark hardwood floors, brown floor and recessed-panel cabinets.
Photo of an expansive country seated home bar in Denver with dark wood cabinets, dark hardwood floors, brown floor and recessed-panel cabinets.
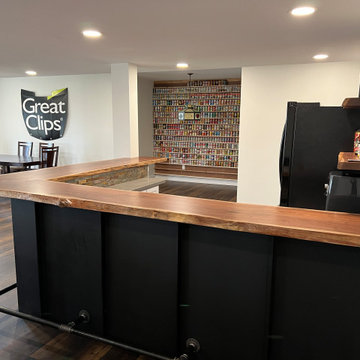
Two tiered bar with live edge wood for the bar top and ca concrete trop for the bartender. The exterior of the bar is dressed in blacked steel with a black iron foot rest for a slightly rustic appearance. Off to the right you will see an amazing collection of antique beer cans in the poker alcove - complete with a poker style chandelier
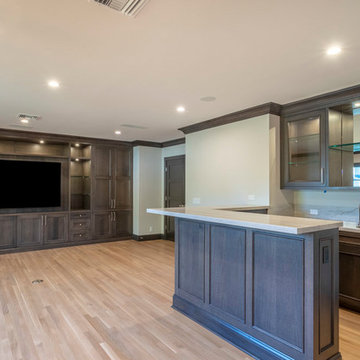
After purchasing their ideal ranch style home built in the ‘70s, our clients had requested some major updates and needs throughout the house. The couple loved to cook and desired a large kitchen with professional appliances and a space that connects with the family room for ultimate entertaining. The husband wanted a retreat of his own with office space and a separate bathroom. Both clients disliked the ‘70s aesthetic of their outdated master suite and agreed that too would need a complete update.
The JRP Team focused on the strategic removal of several walls between the entrance, living room, and kitchen to establish a new balance by creating an open floor plan that embraces the natural flow of the home. The luxurious kitchen turned out to be the highlight of the home with beautifully curated materials and double islands. The expanded master bedroom creates space for a relocated and enlarged master bath with walk-in closet. Adding new four panel doors to the backyard of the master suite anchors the room, filling the space with natural light. A large addition was necessary to accommodate the "Man Cave" which provides an exclusive retreat complete with wet bar– perfect for entertaining or relaxing. The remodel took a dated, choppy and disconnected floor plan to a bespoke haven sparkling with natural light and gorgeous finishes.
PROJECT DETAILS:
• Style: Traditional
• Countertops: Quartzite - White Pearl (Cloudy)
• Cabinets: Dewils, Lakewood (Frameless), Maple, Shadow Gray
• Hardware Fixture Finish: Polished Chrome
• Flooring: White Oak – Galleher, Limestone / Brushed
• Paint Colors: Sea Salt / Shadow Gray
• Photographer: J.R. Maddox
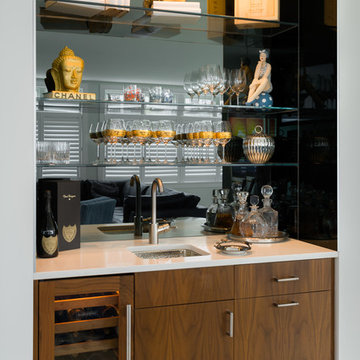
Paul S. Bartholomew
Design ideas for an expansive midcentury single-wall wet bar in Philadelphia with an undermount sink, flat-panel cabinets, medium wood cabinets, quartz benchtops, mirror splashback and porcelain floors.
Design ideas for an expansive midcentury single-wall wet bar in Philadelphia with an undermount sink, flat-panel cabinets, medium wood cabinets, quartz benchtops, mirror splashback and porcelain floors.
Expansive Home Bar Design Ideas
9
