Expansive Home Bar Design Ideas with Grey Cabinets
Refine by:
Budget
Sort by:Popular Today
1 - 20 of 109 photos
Item 1 of 3
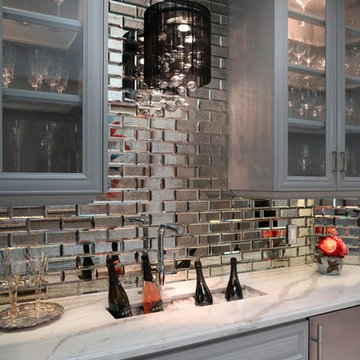
Tina Kuhlmann - Primrose Designs
Location: Rancho Santa Fe, CA, USA
Luxurious French inspired master bedroom nestled in Rancho Santa Fe with intricate details and a soft yet sophisticated palette. Photographed by John Lennon Photography https://www.primrosedi.com
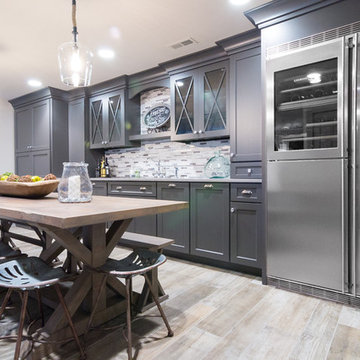
Design, Fabrication, Install & Photography By MacLaren Kitchen and Bath
Designer: Mary Skurecki
Wet Bar: Mouser/Centra Cabinetry with full overlay, Reno door/drawer style with Carbide paint. Caesarstone Pebble Quartz Countertops with eased edge detail (By MacLaren).
TV Area: Mouser/Centra Cabinetry with full overlay, Orleans door style with Carbide paint. Shelving, drawers, and wood top to match the cabinetry with custom crown and base moulding.
Guest Room/Bath: Mouser/Centra Cabinetry with flush inset, Reno Style doors with Maple wood in Bedrock Stain. Custom vanity base in Full Overlay, Reno Style Drawer in Matching Maple with Bedrock Stain. Vanity Countertop is Everest Quartzite.
Bench Area: Mouser/Centra Cabinetry with flush inset, Reno Style doors/drawers with Carbide paint. Custom wood top to match base moulding and benches.
Toy Storage Area: Mouser/Centra Cabinetry with full overlay, Reno door style with Carbide paint. Open drawer storage with roll-out trays and custom floating shelves and base moulding.

Removing the wall between the old kitchen and great room allowed room for two islands, work flow and storage. A beverage center and banquet seating was added to the breakfast nook. The laundry/mud room matches the new kitchen and includes a step in pantry.
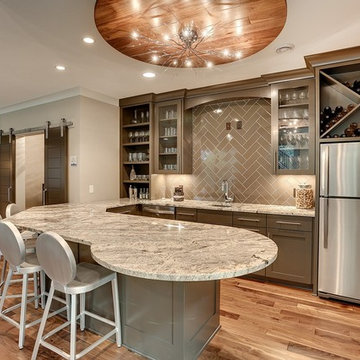
Basement bar with U-shaped counter. Shelves built for wine and glassware.
Photography by Spacecrafting
Design ideas for an expansive transitional u-shaped wet bar in Minneapolis with an undermount sink, recessed-panel cabinets, quartz benchtops, brown splashback, subway tile splashback, light hardwood floors and grey cabinets.
Design ideas for an expansive transitional u-shaped wet bar in Minneapolis with an undermount sink, recessed-panel cabinets, quartz benchtops, brown splashback, subway tile splashback, light hardwood floors and grey cabinets.
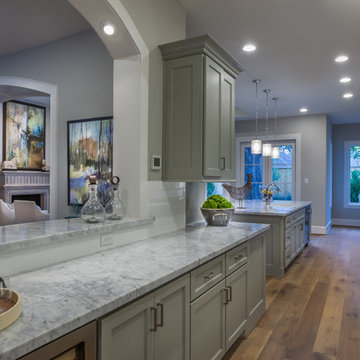
Connie Anderson
Photo of an expansive transitional galley wet bar in Houston with no sink, recessed-panel cabinets, grey cabinets, marble benchtops, white splashback, subway tile splashback, light hardwood floors, brown floor and grey benchtop.
Photo of an expansive transitional galley wet bar in Houston with no sink, recessed-panel cabinets, grey cabinets, marble benchtops, white splashback, subway tile splashback, light hardwood floors, brown floor and grey benchtop.
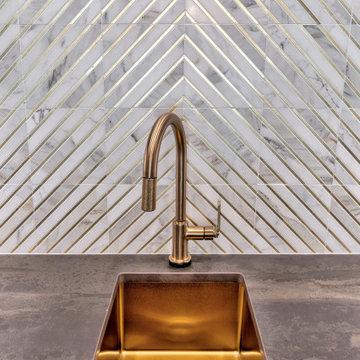
Design ideas for an expansive modern single-wall wet bar in Atlanta with an undermount sink, shaker cabinets, grey cabinets, quartz benchtops, white splashback, marble splashback, medium hardwood floors, brown floor and grey benchtop.
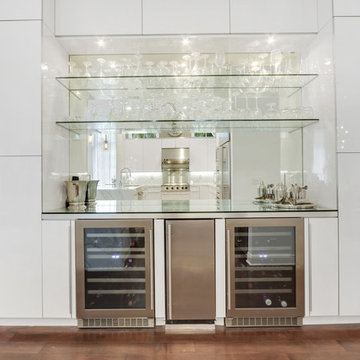
This is an example of an expansive modern single-wall wet bar in Miami with glass-front cabinets, grey cabinets, glass benchtops and mirror splashback.
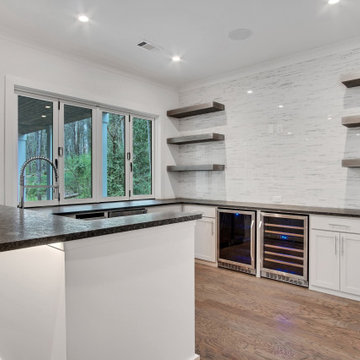
Inspiration for an expansive transitional u-shaped wet bar in Atlanta with an undermount sink, shaker cabinets, grey cabinets, granite benchtops, grey splashback, porcelain splashback, medium hardwood floors, grey floor and black benchtop.
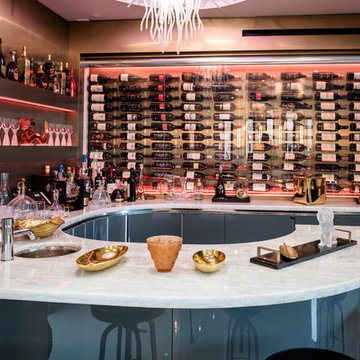
Design ideas for an expansive contemporary u-shaped wet bar in Los Angeles with an undermount sink, flat-panel cabinets, grey cabinets, marble benchtops, grey splashback, stone slab splashback, porcelain floors, white floor and white benchtop.
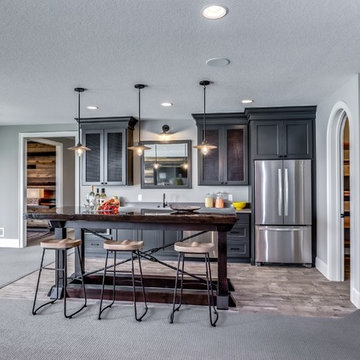
Upscale, luxurious living awaits you in this custom built Norton Home. Set on a large rural lot with a beautiful lake view this is truly a private oasis.
Designed for both comfort and luxury, the wide open living space features a rec room, game area, wet bar and a wine room!

Details of the lower level in our Modern Northwoods Cabin project. The long zinc bar, perforated steel cabinets, modern camp decor, and plush leather furnishings create the perfect space for family and friends to gather while vacationing in the Northwoods.
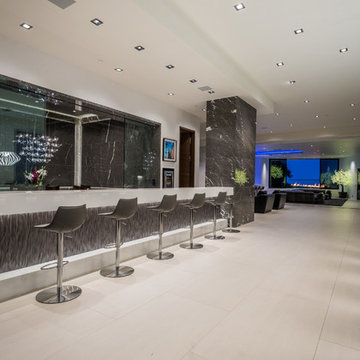
Open space black and white coloured home bar joint to the rest sone with elegant black leather sofas.
This is an example of an expansive modern single-wall seated home bar in Los Angeles with a drop-in sink, open cabinets, grey cabinets, quartz benchtops, grey splashback, marble splashback, porcelain floors, white floor and white benchtop.
This is an example of an expansive modern single-wall seated home bar in Los Angeles with a drop-in sink, open cabinets, grey cabinets, quartz benchtops, grey splashback, marble splashback, porcelain floors, white floor and white benchtop.
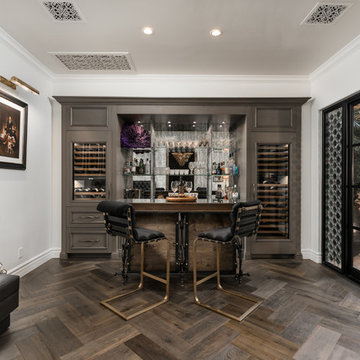
Expansive mediterranean galley seated home bar in Phoenix with stainless steel benchtops, brown floor, mirror splashback, medium hardwood floors, grey cabinets and open cabinets.
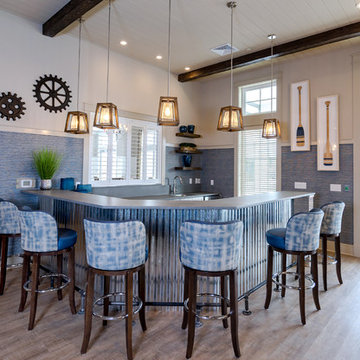
Linda McManus Images
This is an example of an expansive country u-shaped seated home bar in Philadelphia with an undermount sink, recessed-panel cabinets, grey cabinets, quartzite benchtops, grey splashback, stone slab splashback, vinyl floors, beige floor and grey benchtop.
This is an example of an expansive country u-shaped seated home bar in Philadelphia with an undermount sink, recessed-panel cabinets, grey cabinets, quartzite benchtops, grey splashback, stone slab splashback, vinyl floors, beige floor and grey benchtop.

This great room addition is the perfect entertainment spot. An expansive home bar with seating for 6. A family room for socializing and friends. To the right, two set of french doors lead to a large patio for outdoor dining. Photography by Aaron Usher III. Instagram: @redhousedesignbuild
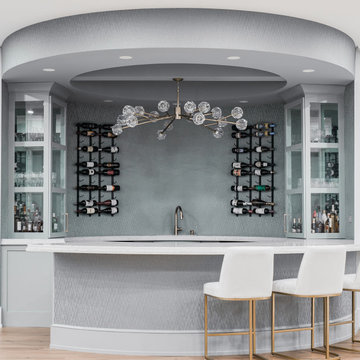
Grab a drink cause it’s Friday AND Cinco de Mayo!??
We can’t think of a better place to spend the weekend than by serving up drinks to friends & family at your very own home bar!
Give us a call to start planning your dream wet or dry bar today!
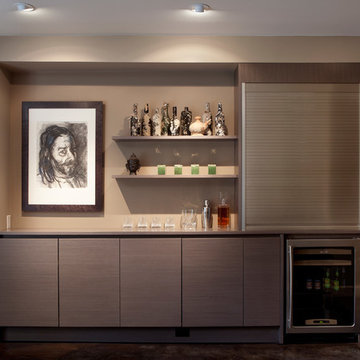
Contemporary Media Room Bar/Wine Cellar featuring antique bottles.
Paul Dyer Photography
Expansive contemporary single-wall wet bar in San Francisco with flat-panel cabinets, grey cabinets, solid surface benchtops, brown splashback and concrete floors.
Expansive contemporary single-wall wet bar in San Francisco with flat-panel cabinets, grey cabinets, solid surface benchtops, brown splashback and concrete floors.
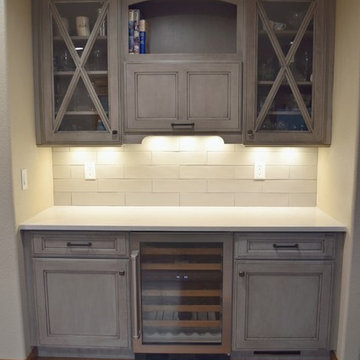
With Evergreen as its backdrop, this stylish kitchen remodel boasts a mountain-transitional look, complete with weathered gray cabinetry.
Medallion Cabinetry. Perimeter: Calistoga door style, Peppercorn with black glaze finish on cherry wood. Island: Eagle Rock with sable glaze on cherry wood.
Design by Jennie Showers, BKC Kitchen and Bath
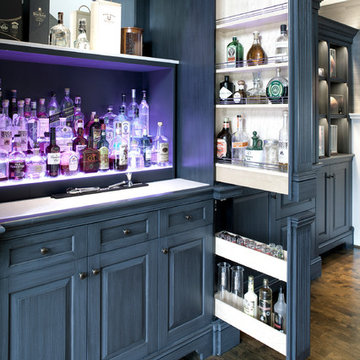
Penza Bailey Architects was contacted to update the main house to suit the next generation of owners, and also expand and renovate the guest apartment. The renovations included a new mudroom and playroom to accommodate the couple and their three very active boys, creating workstations for the boys’ various activities, and renovating several bathrooms. The awkwardly tall vaulted ceilings in the existing great room and dining room were scaled down with lowered tray ceilings, and a new fireplace focal point wall was incorporated in the great room. In addition to the renovations to the focal point of the home, the Owner’s pride and joy includes the new billiard room, transformed from an underutilized living room. The main feature is a full wall of custom cabinetry that hides an electronically secure liquor display that rises out of the cabinet at the push of an iPhone button. In an unexpected request, a new grilling area was designed to accommodate the owner’s gas grill, charcoal grill and smoker for more cooking and entertaining options. This home is definitely ready to accommodate a new generation of hosting social gatherings.
Mitch Allen Photography
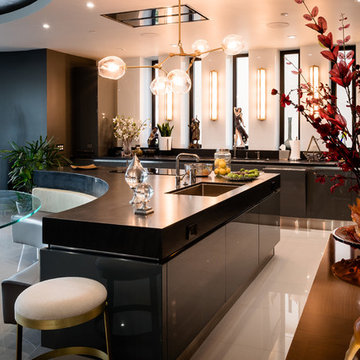
Expansive contemporary u-shaped wet bar in Los Angeles with an undermount sink, flat-panel cabinets, grey cabinets, granite benchtops, white splashback, stone slab splashback, porcelain floors, white floor and black benchtop.
Expansive Home Bar Design Ideas with Grey Cabinets
1