Expansive Home Bar Design Ideas with Wood Benchtops
Refine by:
Budget
Sort by:Popular Today
1 - 20 of 123 photos
Item 1 of 3
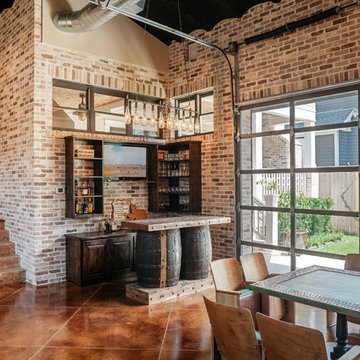
Benjamin Hill Photography
Expansive industrial home bar in Houston with open cabinets, dark wood cabinets, wood benchtops, brown floor, brown benchtop and concrete floors.
Expansive industrial home bar in Houston with open cabinets, dark wood cabinets, wood benchtops, brown floor, brown benchtop and concrete floors.
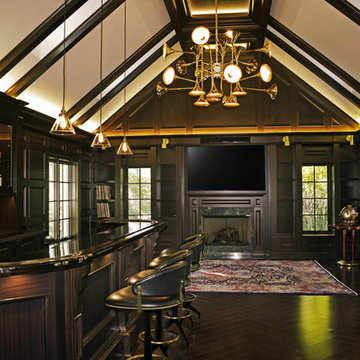
Expansive traditional u-shaped seated home bar in New York with dark wood cabinets, a drop-in sink, wood benchtops, brown splashback, timber splashback and dark hardwood floors.
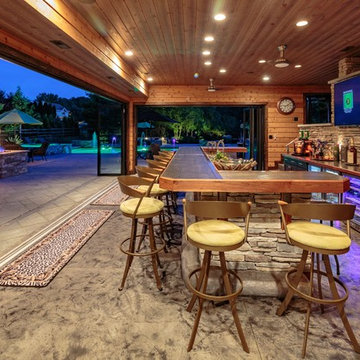
Expansive country single-wall seated home bar in Philadelphia with dark wood cabinets, wood benchtops, multi-coloured splashback, stone tile splashback, concrete floors and shaker cabinets.
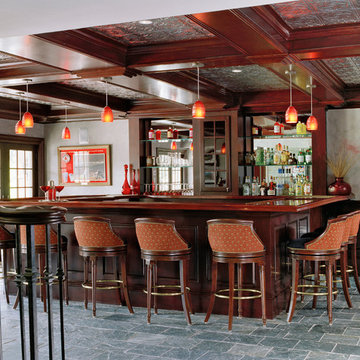
sam gray photography, MDK Design Associates
Inspiration for an expansive mediterranean u-shaped seated home bar in Boston with an undermount sink, recessed-panel cabinets, dark wood cabinets, wood benchtops, mirror splashback, slate floors and brown benchtop.
Inspiration for an expansive mediterranean u-shaped seated home bar in Boston with an undermount sink, recessed-panel cabinets, dark wood cabinets, wood benchtops, mirror splashback, slate floors and brown benchtop.
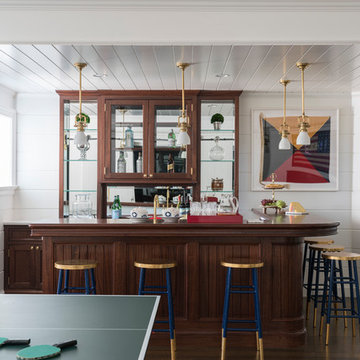
Set against the shiplap paneling of the recreation room walls, an L-shaped rift-sawn mahogany wet bar curves statuesquely into the hall accommodating a resort-like service station between the counter and glass-and-mirror-shelved hutch that any mixologist could get behind.
James Merrell Photography
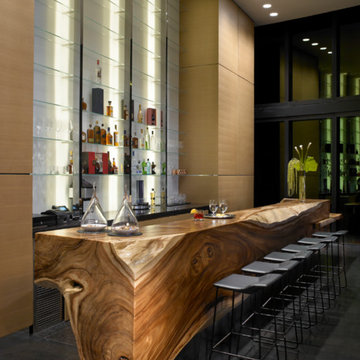
An award-winning, custom wood bar juxtaposes sleek glass modern backlit shelving.
Expansive modern galley seated home bar in Miami with open cabinets, wood benchtops, white splashback, glass sheet splashback, grey floor and brown benchtop.
Expansive modern galley seated home bar in Miami with open cabinets, wood benchtops, white splashback, glass sheet splashback, grey floor and brown benchtop.
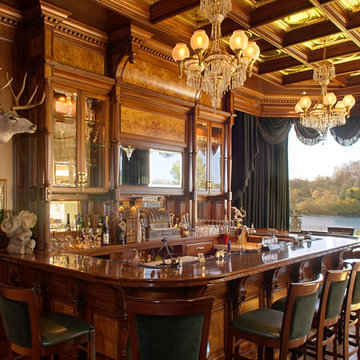
Photo of an expansive traditional u-shaped seated home bar in Other with glass-front cabinets, medium wood cabinets, wood benchtops, multi-coloured splashback, mirror splashback, medium hardwood floors and brown benchtop.

This beautiful bar was built to give you the full feel of a bar or restaurant. Built with all walnut wood products this piece brings a beauty to your home that you never had before!
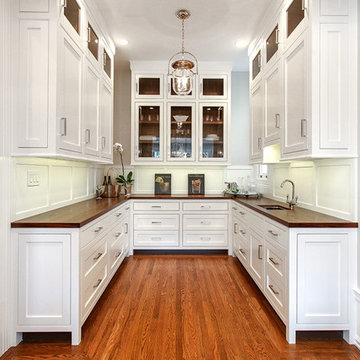
A walnut countertop and bar sink were added to facilitate a seamless transition from the kitchen to the pantry. The countertops and cabinetry in both rooms reflect and complement one another to create a cohesive aesthetic as you move from one to the other.

This bar was created from reclaimed barn wood salvaged form the customers original barn.
Expansive country u-shaped wet bar in Other with a drop-in sink, open cabinets, distressed cabinets, wood benchtops, grey splashback, metal splashback, light hardwood floors, yellow floor and brown benchtop.
Expansive country u-shaped wet bar in Other with a drop-in sink, open cabinets, distressed cabinets, wood benchtops, grey splashback, metal splashback, light hardwood floors, yellow floor and brown benchtop.
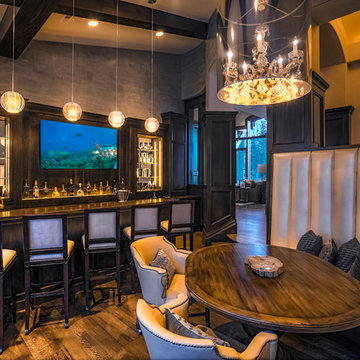
This is an example of an expansive transitional u-shaped seated home bar in Salt Lake City with dark wood cabinets, wood benchtops, brown splashback, mirror splashback, dark hardwood floors and brown floor.
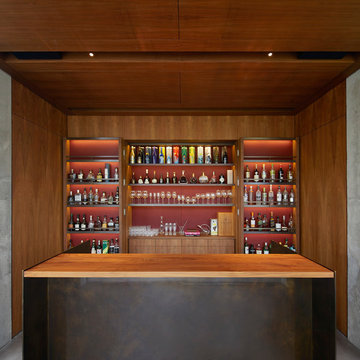
Bar installation with Walnut folding doors incorporating Brass shelving and leather upholstered linings. American Black Walnut veneered panelling to the walls and ceiling.
Black steel and Walnut front bar.
Architect: Jamie Fobert Architects
Photo credit: Hufton and Crow Photography
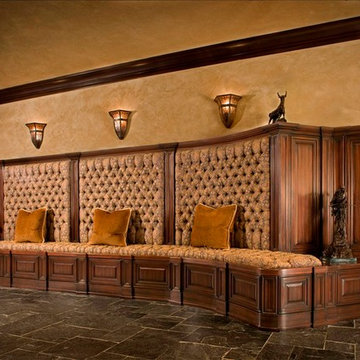
This is a custom-designed banquette seat with storage behind the raised-panel doors (which are on touch-catches). The seating is accented by plinths and paneled columns and has space for the owner to display a few sculptures.
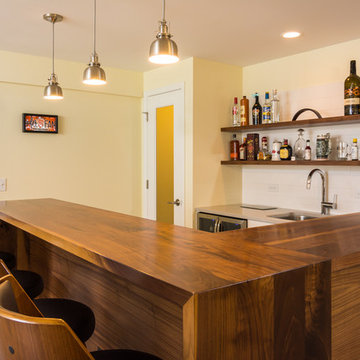
This is a custom walnut wood bar and counter! We also used walnut for the floating wooden shelves and bar stools. The walls are painted Tint of Honey 1187 from Sherwin-Williams.
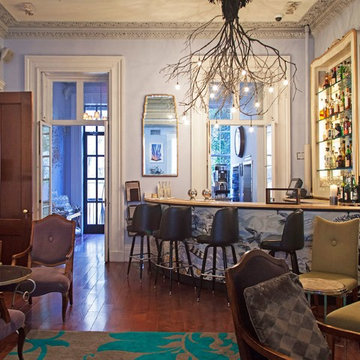
This is an example of an expansive modern single-wall seated home bar in Other with wood benchtops, blue splashback, mirror splashback, dark hardwood floors, brown floor and brown benchtop.
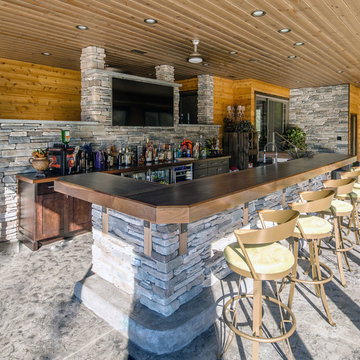
Shilling Media
This is an example of an expansive country seated home bar in Philadelphia with flat-panel cabinets, dark wood cabinets, wood benchtops, multi-coloured splashback, stone slab splashback and concrete floors.
This is an example of an expansive country seated home bar in Philadelphia with flat-panel cabinets, dark wood cabinets, wood benchtops, multi-coloured splashback, stone slab splashback and concrete floors.
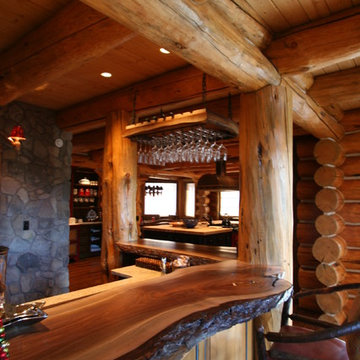
Inspiration for an expansive country l-shaped seated home bar in New York with wood benchtops and medium hardwood floors.
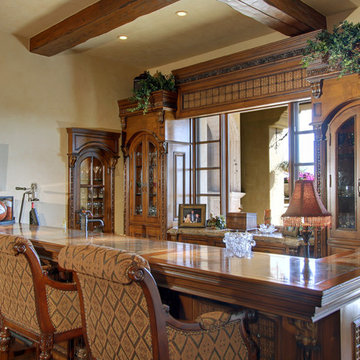
We love this stunning bar with custom cabinetry, wood countertops, and beautiful barstools.
Inspiration for an expansive mediterranean single-wall seated home bar in Phoenix with glass-front cabinets, dark wood cabinets, wood benchtops and beige splashback.
Inspiration for an expansive mediterranean single-wall seated home bar in Phoenix with glass-front cabinets, dark wood cabinets, wood benchtops and beige splashback.

Our clients hired us to completely renovate and furnish their PEI home — and the results were transformative. Inspired by their natural views and love of entertaining, each space in this PEI home is distinctly original yet part of the collective whole.
We used color, patterns, and texture to invite personality into every room: the fish scale tile backsplash mosaic in the kitchen, the custom lighting installation in the dining room, the unique wallpapers in the pantry, powder room and mudroom, and the gorgeous natural stone surfaces in the primary bathroom and family room.
We also hand-designed several features in every room, from custom furnishings to storage benches and shelving to unique honeycomb-shaped bar shelves in the basement lounge.
The result is a home designed for relaxing, gathering, and enjoying the simple life as a couple.
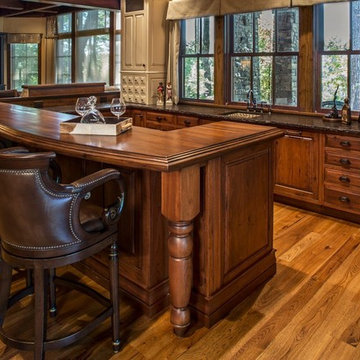
Photo of an expansive traditional u-shaped seated home bar in Charlotte with an undermount sink, raised-panel cabinets, dark wood cabinets, wood benchtops, medium hardwood floors and brown floor.
Expansive Home Bar Design Ideas with Wood Benchtops
1