Clerestory Windows 103 Expansive Home Design Photos
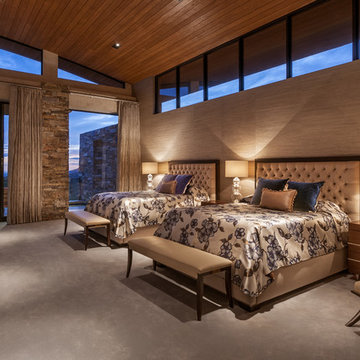
Softly elegant bedroom with natural fabrics and elements such as stone, wood, silk, and wool. Glamorous lighting and rich neutral color palette create and inviting retreat.
Project designed by Susie Hersker’s Scottsdale interior design firm Design Directives. Design Directives is active in Phoenix, Paradise Valley, Cave Creek, Carefree, Sedona, and beyond.
For more about Design Directives, click here: https://susanherskerasid.com/
To learn more about this project, click here: https://susanherskerasid.com/desert-contemporary/
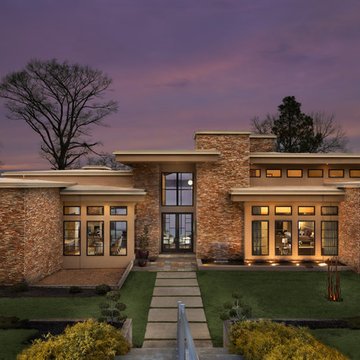
Tommy Daspit
Expansive contemporary two-storey beige exterior in Birmingham with stone veneer.
Expansive contemporary two-storey beige exterior in Birmingham with stone veneer.
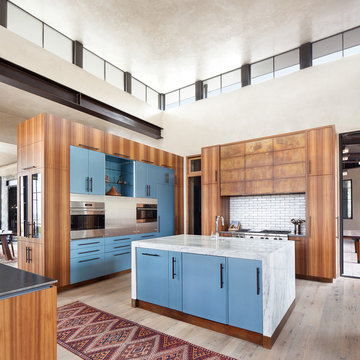
White marble waterfall-style island with blue cabinets and stainless-steel appliances.
Expansive contemporary l-shaped kitchen in Denver with flat-panel cabinets, marble benchtops, white splashback, ceramic splashback, stainless steel appliances, light hardwood floors, with island, beige floor and blue cabinets.
Expansive contemporary l-shaped kitchen in Denver with flat-panel cabinets, marble benchtops, white splashback, ceramic splashback, stainless steel appliances, light hardwood floors, with island, beige floor and blue cabinets.
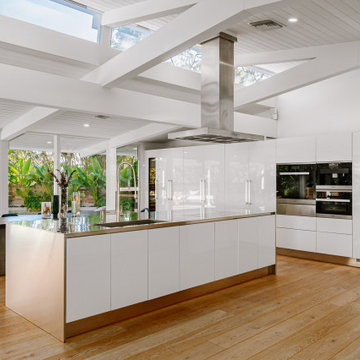
This is an example of an expansive midcentury open plan kitchen in Los Angeles with an undermount sink, flat-panel cabinets, white cabinets, stainless steel benchtops, with island, stainless steel appliances, medium hardwood floors and brown floor.
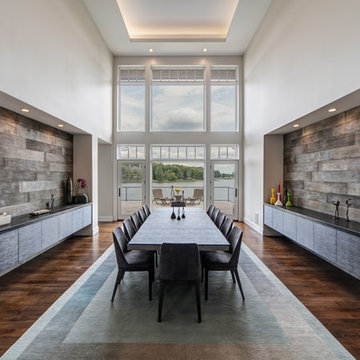
The stunning two story dining room in this Bloomfield Hills home, completed in 2015, allows the twenty foot wall of windows and the breathtaking lake views beyond to take center stage as the key focal point. Twin built in buffets grace the two side walls, offering substantial storage and serving space for the generously proportioned room. The floating cabinets are topped with leathered granite mitered countertops in Fantasy Black. The backsplashes feature Peau de Béton, lightweight fiberglass reinforced concrete panels, in a dynamic Onyx finish for a sophisticated industrial look. The custom walnut table sports a metal edge binding, furthering the modern industrial theme of the buffets. The soaring ceiling is treated to a stepped edge detail with indirect LED strip lighting above to provide ambient light to accent the scene below.
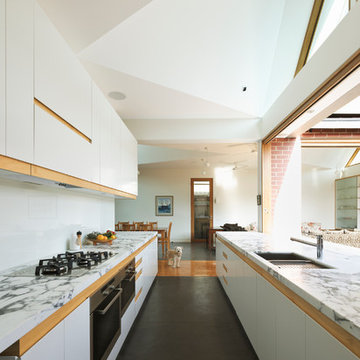
The kitchen is high-performance, suitable for the most enthusiastic chef. Photo by Peter Bennetts
Inspiration for an expansive contemporary galley open plan kitchen in Melbourne with stainless steel appliances, an undermount sink, flat-panel cabinets, white cabinets, marble benchtops, white splashback, glass sheet splashback, concrete floors and no island.
Inspiration for an expansive contemporary galley open plan kitchen in Melbourne with stainless steel appliances, an undermount sink, flat-panel cabinets, white cabinets, marble benchtops, white splashback, glass sheet splashback, concrete floors and no island.
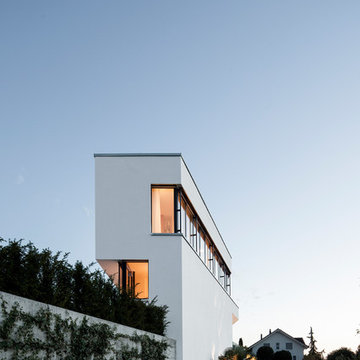
This is an example of an expansive modern three-storey stucco white house exterior in Other with a flat roof.
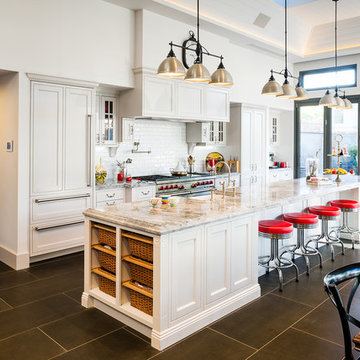
Our client was undertaking a major renovation and extension of their large Edwardian home and wanted to create a Hamptons style kitchen, with a specific emphasis on catering for their large family and the need to be able to provide a large entertaining area for both family gatherings and as a senior executive of a major company the need to entertain guests at home. It was a real delight to have such an expansive space to work with to design this kitchen and walk-in-pantry and clients who trusted us implicitly to bring their vision to life. The design features a face-frame construction with shaker style doors made in solid English Oak and then finished in two-pack satin paint. The open grain of the oak timber, which lifts through the paint, adds a textural and visual element to the doors and panels. The kitchen is topped beautifully with natural 'Super White' granite, 4 slabs of which were required for the massive 5.7m long and 1.3m wide island bench to achieve the best grain match possible throughout the whole length of the island. The integrated Sub Zero fridge and 1500mm wide Wolf stove sit perfectly within the Hamptons style and offer a true chef's experience in the home. A pot filler over the stove offers practicality and convenience and adds to the Hamptons style along with the beautiful fireclay sink and bridge tapware. A clever wet bar was incorporated into the far end of the kitchen leading out to the pool with a built in fridge drawer and a coffee station. The walk-in pantry, which extends almost the entire length behind the kitchen, adds a secondary preparation space and unparalleled storage space for all of the kitchen gadgets, cookware and serving ware a keen home cook and avid entertainer requires.
Designed By: Rex Hirst
Photography By: Tim Turner
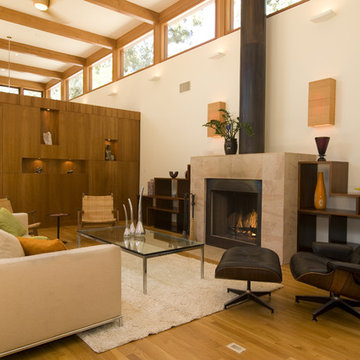
Design ideas for an expansive contemporary living room in Los Angeles with a standard fireplace.

Photography - LongViews Studios
Design ideas for an expansive country open plan dining in Other with a two-sided fireplace, a stone fireplace surround, brown floor and dark hardwood floors.
Design ideas for an expansive country open plan dining in Other with a two-sided fireplace, a stone fireplace surround, brown floor and dark hardwood floors.
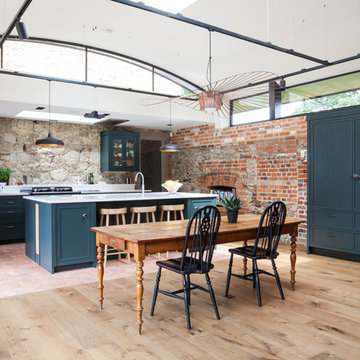
With a busy working lifestyle and two small children, Burlanes worked closely with the home owners to transform a number of rooms in their home, to not only suit the needs of family life, but to give the wonderful building a new lease of life, whilst in keeping with the stunning historical features and characteristics of the incredible Oast House.
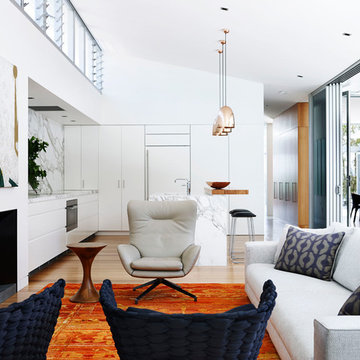
Anson Smart
Design ideas for an expansive contemporary open concept living room in Sydney with white walls, a standard fireplace and no tv.
Design ideas for an expansive contemporary open concept living room in Sydney with white walls, a standard fireplace and no tv.
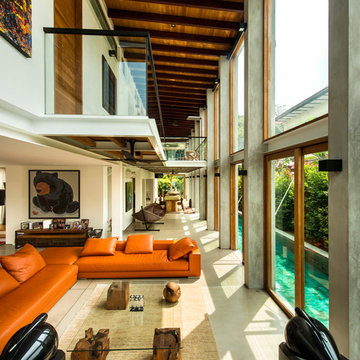
Edward Hendricks
Design ideas for an expansive contemporary open concept family room in Singapore with no tv.
Design ideas for an expansive contemporary open concept family room in Singapore with no tv.
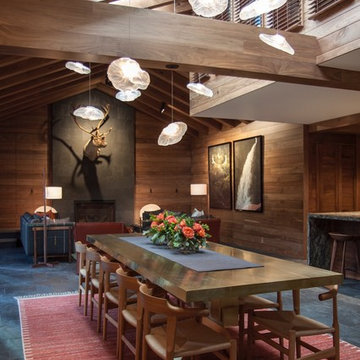
Francisco Cortina / Raquel Hernández
This is an example of an expansive country open plan dining with slate floors, a standard fireplace, a stone fireplace surround, grey floor and brown walls.
This is an example of an expansive country open plan dining with slate floors, a standard fireplace, a stone fireplace surround, grey floor and brown walls.
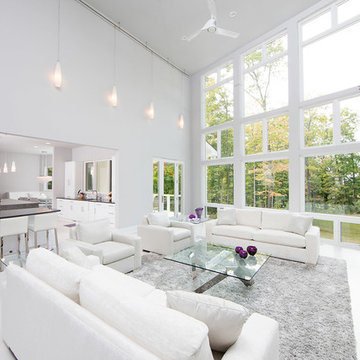
Expansive contemporary formal open concept living room in Indianapolis with white walls, a ribbon fireplace, a metal fireplace surround and no tv.
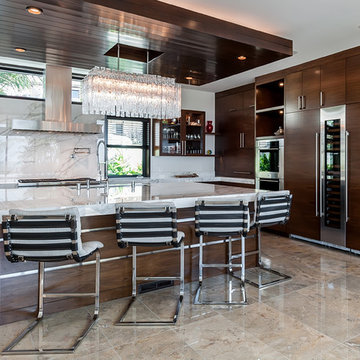
Kim Pritchard Photography
Expansive contemporary l-shaped kitchen in Los Angeles with an undermount sink, flat-panel cabinets, dark wood cabinets, marble benchtops, white splashback, marble splashback, marble floors, with island, beige floor and panelled appliances.
Expansive contemporary l-shaped kitchen in Los Angeles with an undermount sink, flat-panel cabinets, dark wood cabinets, marble benchtops, white splashback, marble splashback, marble floors, with island, beige floor and panelled appliances.
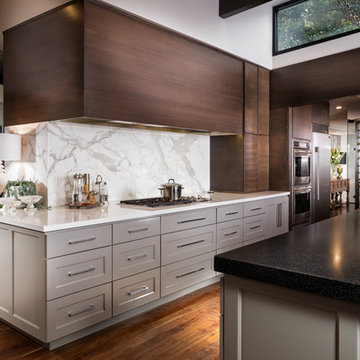
Photo of an expansive contemporary u-shaped kitchen in Other with shaker cabinets, grey cabinets, quartz benchtops, dark hardwood floors, with island, white splashback, stone slab splashback and stainless steel appliances.
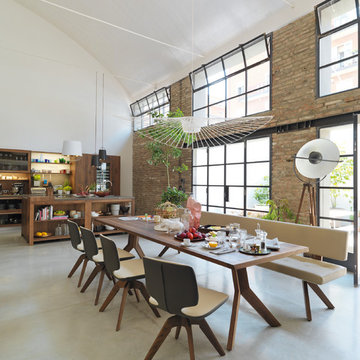
Expansive industrial open plan dining in Hanover with white walls, concrete floors, no fireplace and grey floor.
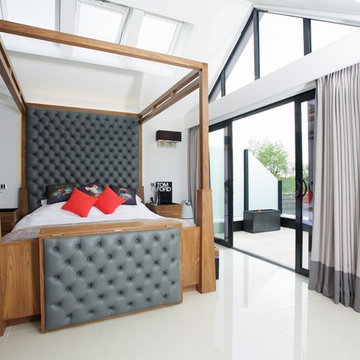
Architecture by BGA Architects of Leigh On Sea, Bespoke Furniture by Andrew Carpenter for Carpenter and Carpenter Ltd of Hockley, Essex and Photography by Gregory Davies.
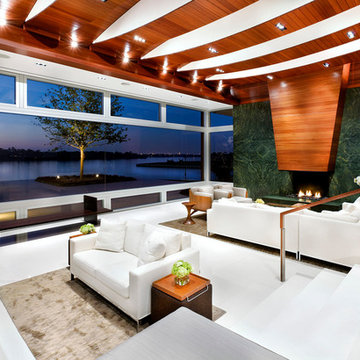
Paul Finkel | Piston Design
Photo of an expansive contemporary formal open concept living room in Houston with marble floors, a standard fireplace, a stone fireplace surround, no tv and green walls.
Photo of an expansive contemporary formal open concept living room in Houston with marble floors, a standard fireplace, a stone fireplace surround, no tv and green walls.
Clerestory Windows 103 Expansive Home Design Photos
1


















