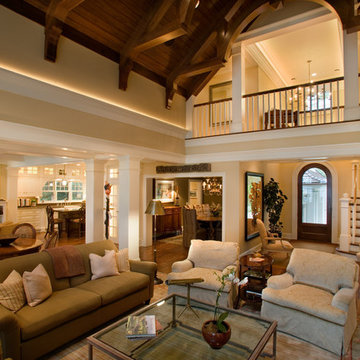Cove Lighting 179 Expansive Home Design Photos
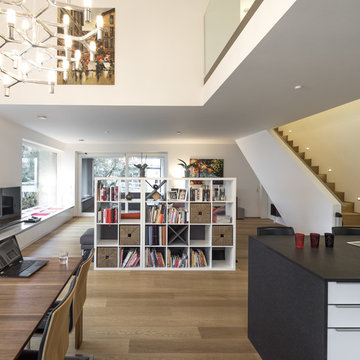
Photo of an expansive contemporary open concept living room in Other with a library, white walls, medium hardwood floors, a wall-mounted tv and brown floor.
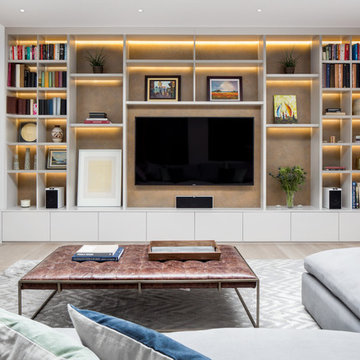
Juliet Murphy Photography
Design ideas for an expansive contemporary family room in London with white walls, a library, light hardwood floors, no fireplace, a built-in media wall and beige floor.
Design ideas for an expansive contemporary family room in London with white walls, a library, light hardwood floors, no fireplace, a built-in media wall and beige floor.
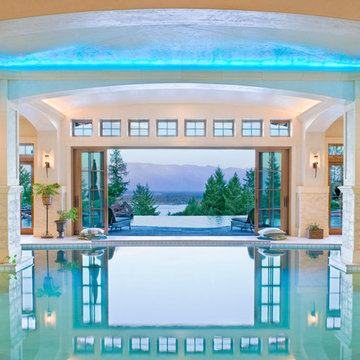
© Gibeon Photography
This is an example of an expansive mediterranean indoor custom-shaped pool in Jackson with tile.
This is an example of an expansive mediterranean indoor custom-shaped pool in Jackson with tile.
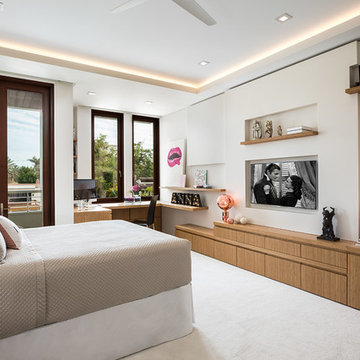
What do teenager’s need most in their bedroom? Personalized space to make their own, a place to study and do homework, and of course, plenty of storage!
This teenage girl’s bedroom not only provides much needed storage and built in desk, but does it with clever interplay of millwork and three-dimensional wall design which provide niches and shelves for books, nik-naks, and all teenage things.
What do teenager’s need most in their bedroom? Personalized space to make their own, a place to study and do homework, and of course, plenty of storage!
This teenage girl’s bedroom not only provides much needed storage and built in desk, but does it with clever interplay of three-dimensional wall design which provide niches and shelves for books, nik-naks, and all teenage things. While keeping the architectural elements characterizing the entire design of the house, the interior designer provided millwork solution every teenage girl needs. Not only aesthetically pleasing but purely functional.
Along the window (a perfect place to study) there is a custom designed L-shaped desk which incorporates bookshelves above countertop, and large recessed into the wall bins that sit on wheels and can be pulled out from underneath the window to access the girl’s belongings. The multiple storage solutions are well hidden to allow for the beauty and neatness of the bedroom and of the millwork with multi-dimensional wall design in drywall. Black out window shades are recessed into the ceiling and prepare room for the night with a touch of a button, and architectural soffits with led lighting crown the room.
Cabinetry design by the interior designer is finished in bamboo material and provides warm touch to this light bedroom. Lower cabinetry along the TV wall are equipped with combination of cabinets and drawers and the wall above the millwork is framed out and finished in drywall. Multiple niches and 3-dimensional planes offer interest and more exposed storage. Soft carpeting complements the room giving it much needed acoustical properties and adds to the warmth of this bedroom. This custom storage solution is designed to flow with the architectural elements of the room and the rest of the house.
Photography: Craig Denis
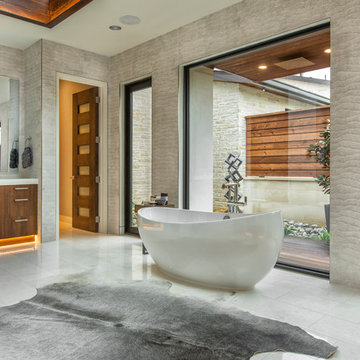
The focal points in this Master Bathroom are the generous skylight, plus a view to the private garden and outdoor shower.
Room size: 13' x 19'
Ceiling height: Vault from 11'6" to 14'8"
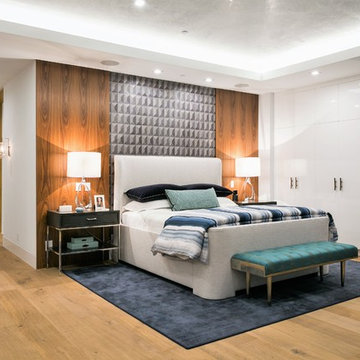
Photo of an expansive contemporary master bedroom in Orange County with white walls, light hardwood floors, no fireplace and beige floor.
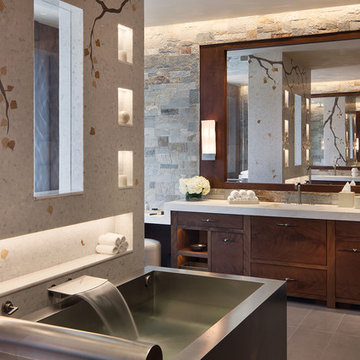
David O. Marlow Photography
This is an example of an expansive country master bathroom in Denver with flat-panel cabinets, dark wood cabinets, multi-coloured tile, stone tile and grey floor.
This is an example of an expansive country master bathroom in Denver with flat-panel cabinets, dark wood cabinets, multi-coloured tile, stone tile and grey floor.
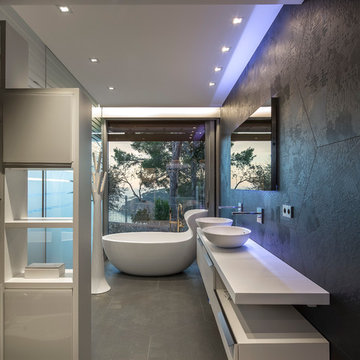
simón garcia
This is an example of an expansive contemporary master bathroom in Barcelona with flat-panel cabinets, white cabinets, a freestanding tub, a shower/bathtub combo, black walls, a vessel sink and ceramic floors.
This is an example of an expansive contemporary master bathroom in Barcelona with flat-panel cabinets, white cabinets, a freestanding tub, a shower/bathtub combo, black walls, a vessel sink and ceramic floors.
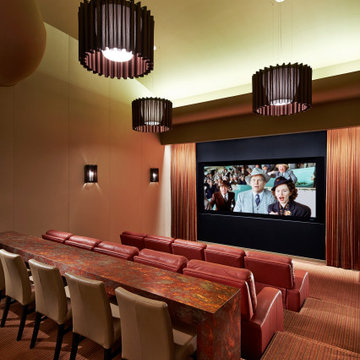
This is an example of an expansive enclosed home theatre in Orange County with carpet, a projector screen, multi-coloured floor and white walls.
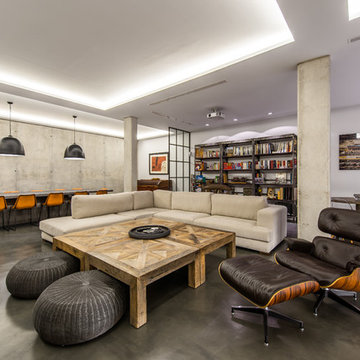
ADOLFO GOSALVEZ
Inspiration for an expansive industrial open concept living room in Madrid with a library, grey walls and concrete floors.
Inspiration for an expansive industrial open concept living room in Madrid with a library, grey walls and concrete floors.
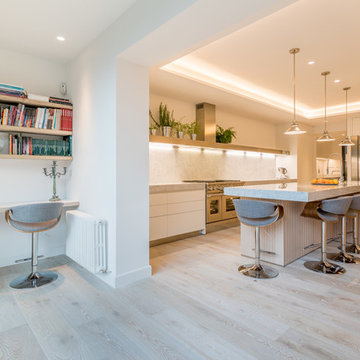
Inspiration for an expansive contemporary kitchen in Barcelona with recessed-panel cabinets, white splashback, with island, white cabinets, marble benchtops, marble splashback, stainless steel appliances, light hardwood floors, beige floor and grey benchtop.
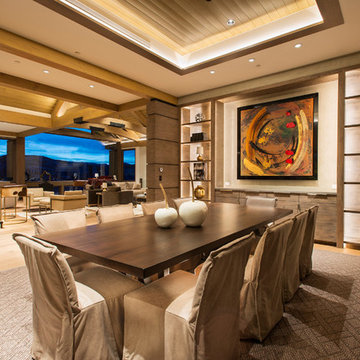
Modern dining room designed and furnished by the interior design team at the Aspen Design Room. Everything from the rug on the floor to the art on the walls was chosen to work together and create a space that is inspiring and comfortable.
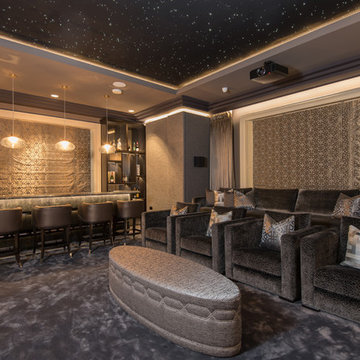
Home Cinema and Bar
This is an example of an expansive traditional enclosed home theatre in Belfast with grey walls, carpet, a projector screen and grey floor.
This is an example of an expansive traditional enclosed home theatre in Belfast with grey walls, carpet, a projector screen and grey floor.
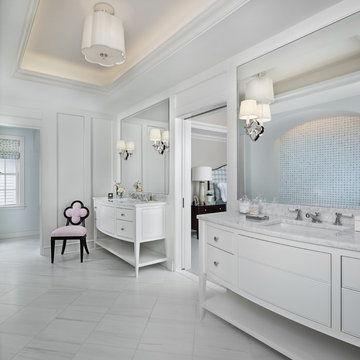
Design ideas for an expansive traditional master bathroom in Detroit with white cabinets, white walls, travertine floors, an undermount sink, marble benchtops, white floor, white benchtops and flat-panel cabinets.
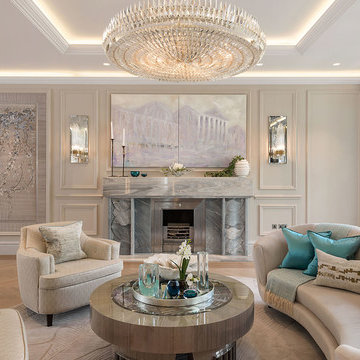
View of ground floor living room area in this ultra-prime Victorian villa.
Photo of an expansive transitional enclosed living room in London with a concealed tv, beige walls, light hardwood floors, a standard fireplace, a stone fireplace surround and beige floor.
Photo of an expansive transitional enclosed living room in London with a concealed tv, beige walls, light hardwood floors, a standard fireplace, a stone fireplace surround and beige floor.
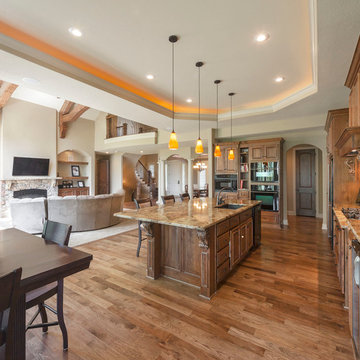
Inspiration for an expansive traditional galley open plan kitchen in Kansas City with an undermount sink, raised-panel cabinets, dark wood cabinets, granite benchtops, stainless steel appliances and with island.
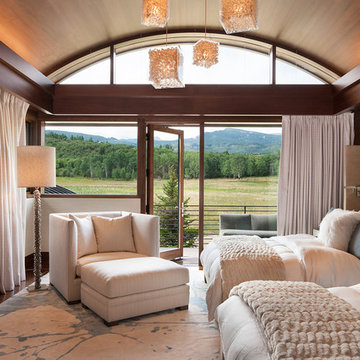
David O. Marlow Photography
Inspiration for an expansive country guest bedroom in Denver with brown walls, dark hardwood floors and no fireplace.
Inspiration for an expansive country guest bedroom in Denver with brown walls, dark hardwood floors and no fireplace.
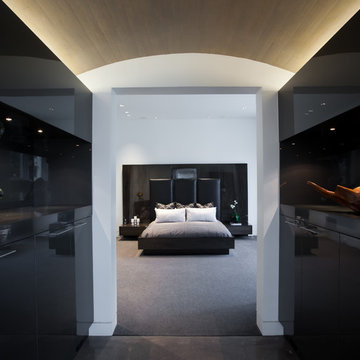
LAIR Architectural + Interior Photography
Design ideas for an expansive contemporary master bedroom in Dallas with white walls, carpet and no fireplace.
Design ideas for an expansive contemporary master bedroom in Dallas with white walls, carpet and no fireplace.
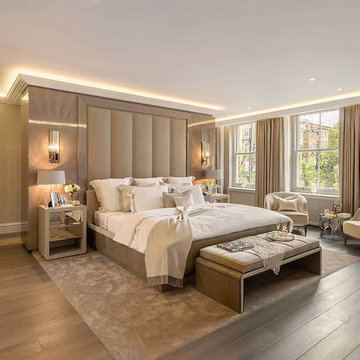
Master Bedroom suite within this ultra-prime Victorian villa.
Expansive transitional master bedroom in London with beige walls, medium hardwood floors and brown floor.
Expansive transitional master bedroom in London with beige walls, medium hardwood floors and brown floor.
Cove Lighting 179 Expansive Home Design Photos
1



















