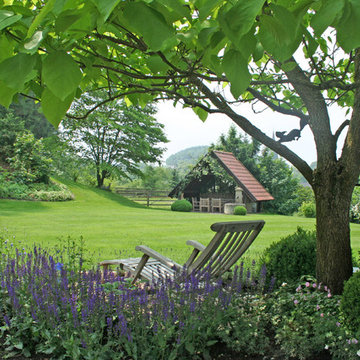Climbing Plants 28 Expansive Home Design Photos
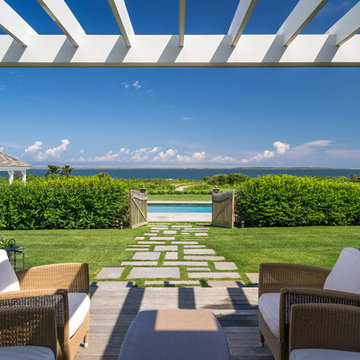
Located in one on the country’s most desirable vacation destinations, this vacation home blends seamlessly into the natural landscape of this unique location. The property includes a crushed stone entry drive with cobble accents, guest house, tennis court, swimming pool with stone deck, pool house with exterior fireplace for those cool summer eves, putting green, lush gardens, and a meandering boardwalk access through the dunes to the beautiful sandy beach.
Photography: Richard Mandelkorn Photography
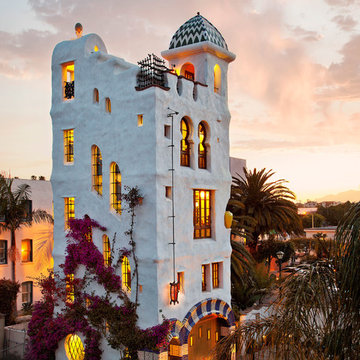
Photo Jim Bartsch.
Inspiration for an expansive mediterranean three-storey stucco white apartment exterior in Santa Barbara.
Inspiration for an expansive mediterranean three-storey stucco white apartment exterior in Santa Barbara.
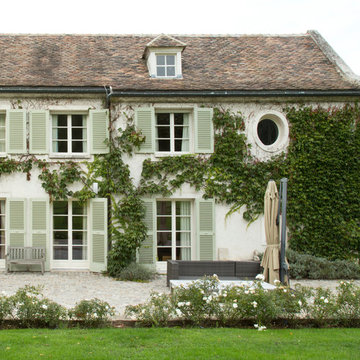
Louise Frydman
Design ideas for an expansive country three-storey white house exterior in Paris with a gable roof and a tile roof.
Design ideas for an expansive country three-storey white house exterior in Paris with a gable roof and a tile roof.
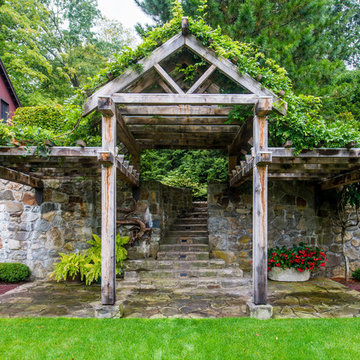
This is an example of an expansive contemporary backyard patio in New York with natural stone pavers.
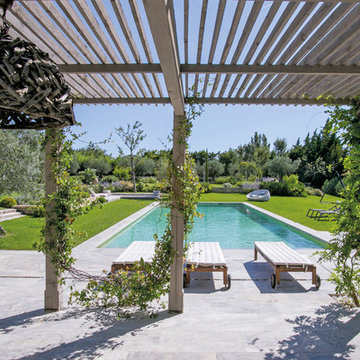
Autant la forme de la piscine est d’une redoutable simplicité, autant les éléments qui la composent et qui l’entourent sont d’un charme et d’une qualité indéniables.
© Sarah Chambon
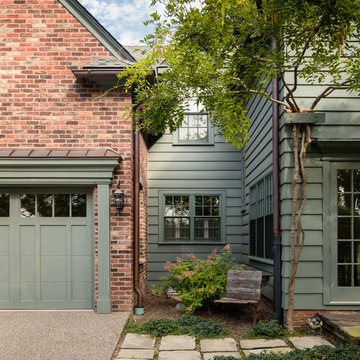
This early 20th century Poppleton Park home was originally 2548 sq ft. with a small kitchen, nook, powder room and dining room on the first floor. The second floor included a single full bath and 3 bedrooms. The client expressed a need for about 1500 additional square feet added to the basement, first floor and second floor. In order to create a fluid addition that seamlessly attached to this home, we tore down the original one car garage, nook and powder room. The addition was added off the northern portion of the home, which allowed for a side entry garage. Plus, a small addition on the Eastern portion of the home enlarged the kitchen, nook and added an exterior covered porch.
Special features of the interior first floor include a beautiful new custom kitchen with island seating, stone countertops, commercial appliances, large nook/gathering with French doors to the covered porch, mud and powder room off of the new four car garage. Most of the 2nd floor was allocated to the master suite. This beautiful new area has views of the park and includes a luxurious master bath with free standing tub and walk-in shower, along with a 2nd floor custom laundry room!
Attention to detail on the exterior was essential to keeping the charm and character of the home. The brick façade from the front view was mimicked along the garage elevation. A small copper cap above the garage doors and 6” half-round copper gutters finish the look.
KateBenjamin Photography
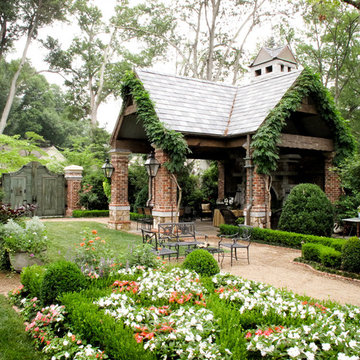
This project is located off of Crescent Ave in Greenville, SC.
From inception, this project was a complete renovation with a ‘no-limit’ approach to the design. The clients wanted to create family-friendly gardens to enjoy with their grand-children and also larger spaces for hosting charitable events. A new driveway leads into the property where various materials are married in interesting ways to create new terraces and pavilions, gates and arbors, fountains and fireplaces. Of course, the gardens wouldn’t be complete without the wide variety of elegant plantings and accessories. This truly is a garden full of wonderful detail.
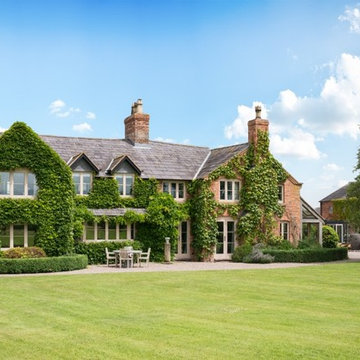
Unique Home Stays
Inspiration for an expansive country two-storey brick house exterior in Cheshire with a hip roof.
Inspiration for an expansive country two-storey brick house exterior in Cheshire with a hip roof.
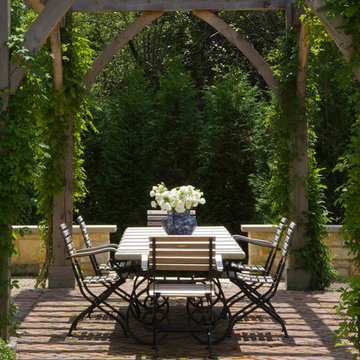
Linda Oyama Bryan
Design ideas for an expansive traditional backyard patio in Chicago with decomposed granite and a gazebo/cabana.
Design ideas for an expansive traditional backyard patio in Chicago with decomposed granite and a gazebo/cabana.
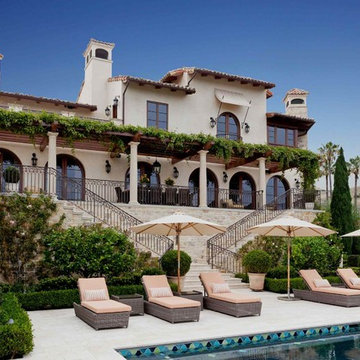
This is an example of an expansive mediterranean backyard patio in Los Angeles with a water feature and a pergola.
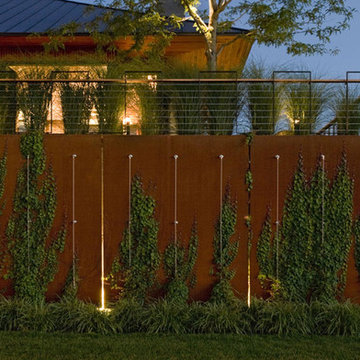
Corten steel panels float off of a concrete retaining wall. Internall lights illuminate the panel at night and make it appear to float.
Design ideas for an expansive modern sloped partial sun garden in Burlington with a vertical garden.
Design ideas for an expansive modern sloped partial sun garden in Burlington with a vertical garden.
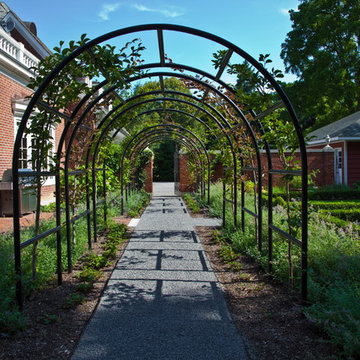
Inspiration for an expansive traditional backyard full sun formal garden for spring in New York with gravel and a garden path.
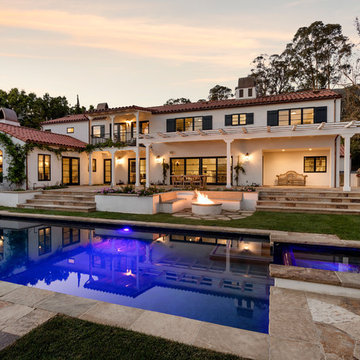
Design ideas for an expansive mediterranean two-storey stucco white house exterior in Santa Barbara with a gable roof and a tile roof.
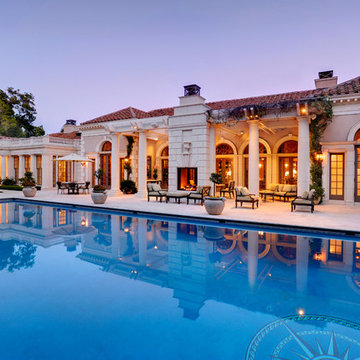
Custom mosaic swimming pool all within a Mediterranean style design.
Photography: Bernard Andre
Design ideas for an expansive mediterranean rectangular pool in San Francisco.
Design ideas for an expansive mediterranean rectangular pool in San Francisco.
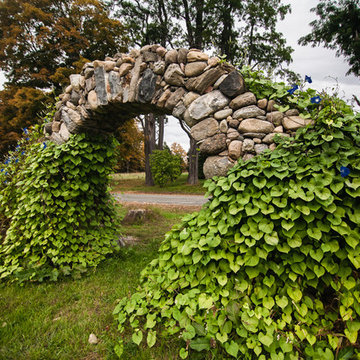
Kyria Abrahams
Photo of an expansive country front yard partial sun garden in Boston with a garden path.
Photo of an expansive country front yard partial sun garden in Boston with a garden path.
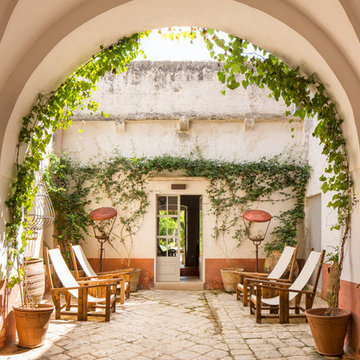
Expansive mediterranean entry hall in Other with white walls, a double front door, a white front door and beige floor.
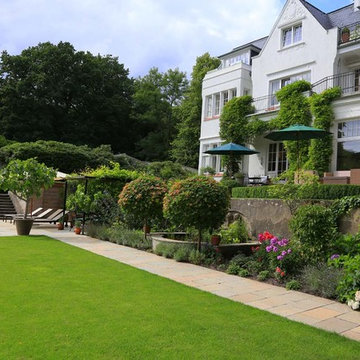
Inspiration for an expansive traditional side yard full sun formal garden for summer in Hamburg with a garden path and natural stone pavers.
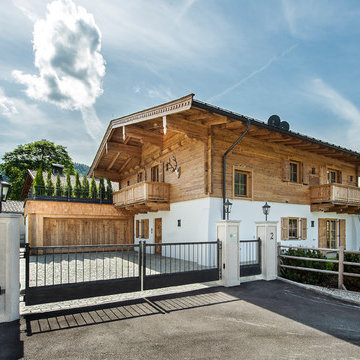
Photo of an expansive country two-storey brown house exterior in Nuremberg with wood siding, a gable roof and a tile roof.
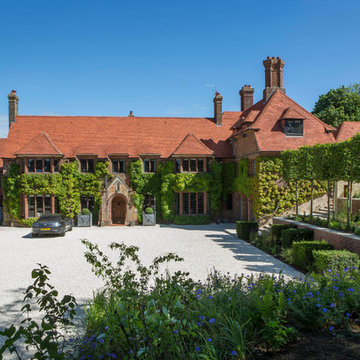
Lucy Walters Photography
Photo of an expansive arts and crafts three-storey brick red exterior in Oxfordshire.
Photo of an expansive arts and crafts three-storey brick red exterior in Oxfordshire.
Climbing Plants 28 Expansive Home Design Photos
1



















