Minimalist Spaces 105 Expansive Home Design Photos
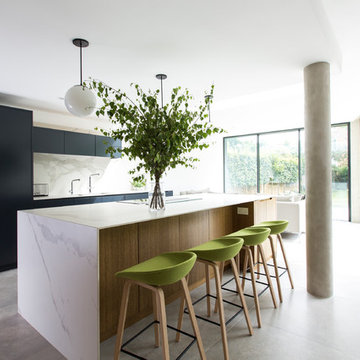
Modernist open plan kitchen
This is an example of an expansive modern galley open plan kitchen in London with flat-panel cabinets, black cabinets, marble benchtops, white splashback, marble splashback, concrete floors, with island, grey floor, an undermount sink and white benchtop.
This is an example of an expansive modern galley open plan kitchen in London with flat-panel cabinets, black cabinets, marble benchtops, white splashback, marble splashback, concrete floors, with island, grey floor, an undermount sink and white benchtop.
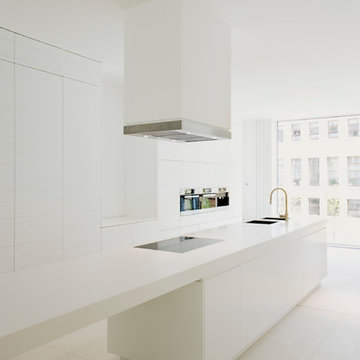
Das Townhouse von Johanne Nalbach wird maßgeschneidert für die Bewohner eingerichtet. Das Konzept der linearen Räume wird verfolgt und findet in der Möblierung dramaturgische Höhepunkte.
Fotograf: Thorsten Klapsch
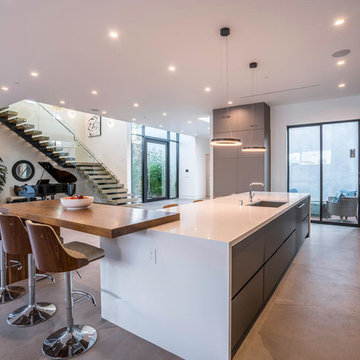
This is an example of an expansive contemporary l-shaped open plan kitchen in Los Angeles with an undermount sink, flat-panel cabinets, multiple islands, beige floor, solid surface benchtops, white splashback, grey cabinets, ceramic splashback, stainless steel appliances and concrete floors.
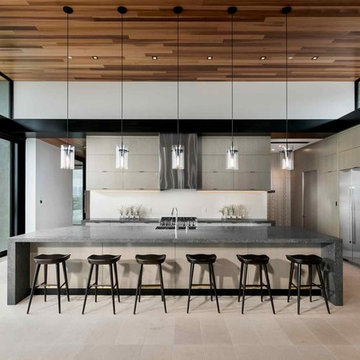
Design ideas for an expansive contemporary kitchen in Phoenix with an undermount sink, flat-panel cabinets, light wood cabinets, white splashback, stainless steel appliances, with island and beige floor.
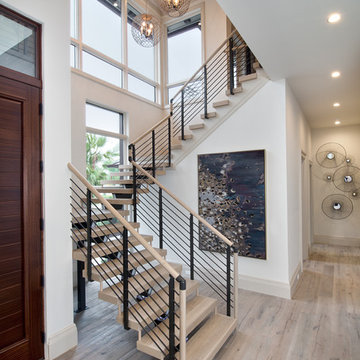
Giovanni Photography
This is an example of an expansive contemporary wood u-shaped staircase in Tampa with open risers.
This is an example of an expansive contemporary wood u-shaped staircase in Tampa with open risers.
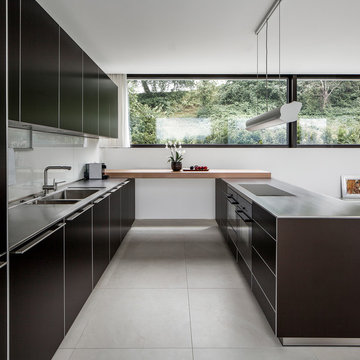
This is an example of an expansive contemporary galley open plan kitchen in Other with a double-bowl sink, flat-panel cabinets, wood benchtops, white splashback, glass tile splashback, brown benchtop, black cabinets, black appliances, a peninsula and grey floor.
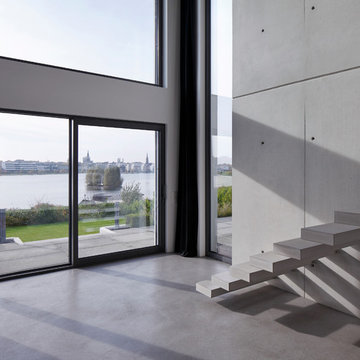
HANS JÜRGEN LANDES FOTOGRAFIE
Photo of an expansive modern concrete straight staircase in Dortmund with open risers.
Photo of an expansive modern concrete straight staircase in Dortmund with open risers.
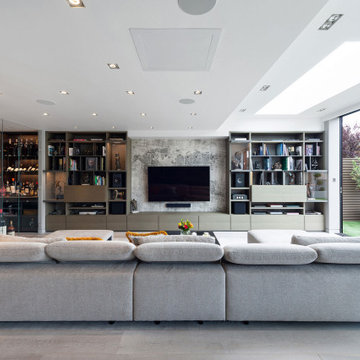
This is an example of an expansive contemporary open concept family room in London with light hardwood floors, no fireplace, a wall-mounted tv, beige floor and a library.
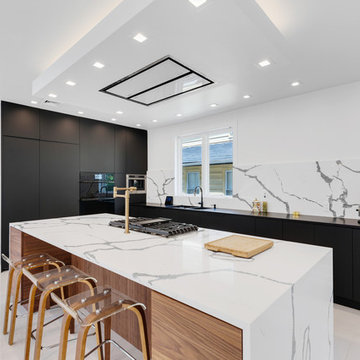
Full custom kitchen with 10' Island and waterfall counter top
Inspiration for an expansive contemporary kitchen in New York with a double-bowl sink, flat-panel cabinets, white splashback, stone slab splashback, with island, white floor, black benchtop and black appliances.
Inspiration for an expansive contemporary kitchen in New York with a double-bowl sink, flat-panel cabinets, white splashback, stone slab splashback, with island, white floor, black benchtop and black appliances.
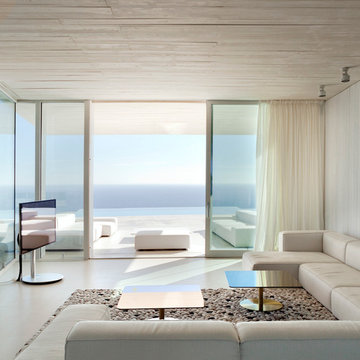
Mariela Apollonio
Design ideas for an expansive modern formal enclosed living room in Alicante-Costa Blanca with white walls, light hardwood floors, a freestanding tv and no fireplace.
Design ideas for an expansive modern formal enclosed living room in Alicante-Costa Blanca with white walls, light hardwood floors, a freestanding tv and no fireplace.
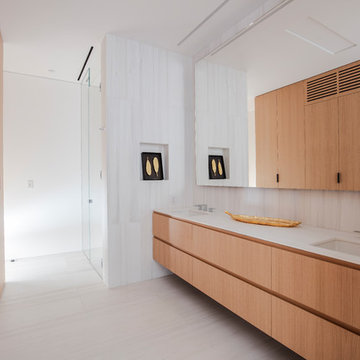
Photo Credit: Matthew Momberger
This is an example of an expansive modern master bathroom in Los Angeles with flat-panel cabinets, light wood cabinets, an undermount sink, beige floor and white benchtops.
This is an example of an expansive modern master bathroom in Los Angeles with flat-panel cabinets, light wood cabinets, an undermount sink, beige floor and white benchtops.
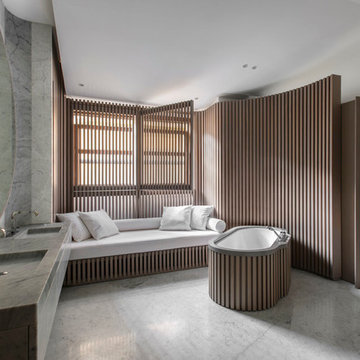
Bernard Touillon photographe
François Champsaur décorateur
Photo of an expansive scandinavian master bathroom in Paris with an integrated sink, marble benchtops, a freestanding tub, grey walls and marble floors.
Photo of an expansive scandinavian master bathroom in Paris with an integrated sink, marble benchtops, a freestanding tub, grey walls and marble floors.
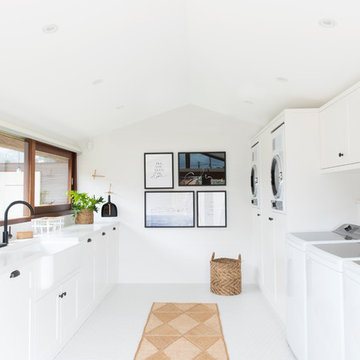
Interior Design by Donna Guyler Design
Photo of an expansive contemporary galley dedicated laundry room in Gold Coast - Tweed with a farmhouse sink, shaker cabinets, white cabinets, quartz benchtops, white walls, porcelain floors, white floor and a side-by-side washer and dryer.
Photo of an expansive contemporary galley dedicated laundry room in Gold Coast - Tweed with a farmhouse sink, shaker cabinets, white cabinets, quartz benchtops, white walls, porcelain floors, white floor and a side-by-side washer and dryer.
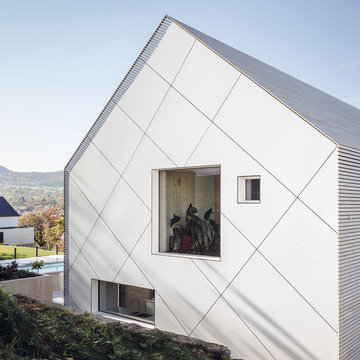
Jürgen Pollak
Photo of an expansive modern two-storey grey house exterior in Stuttgart with wood siding and a gable roof.
Photo of an expansive modern two-storey grey house exterior in Stuttgart with wood siding and a gable roof.
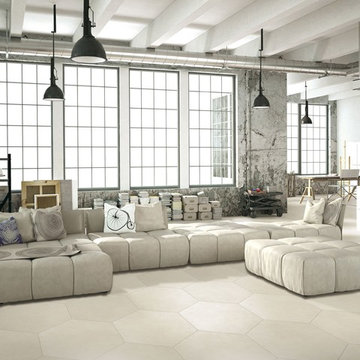
BASICS White - Hexagon 24"
This is an example of an expansive industrial open concept living room in Manchester with grey walls and ceramic floors.
This is an example of an expansive industrial open concept living room in Manchester with grey walls and ceramic floors.
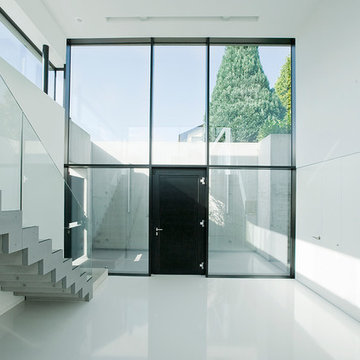
This is an example of an expansive modern foyer in Other with white walls, a single front door, a black front door and vinyl floors.
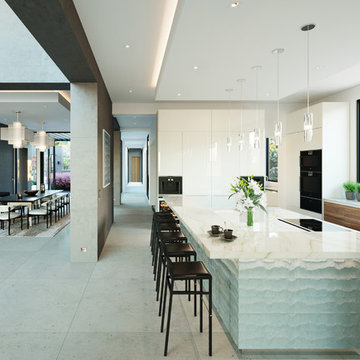
quartzite kitchen with waterfall
Photo of an expansive contemporary kitchen in Miami with a single-bowl sink, flat-panel cabinets, white cabinets, window splashback, black appliances, with island, grey floor and white benchtop.
Photo of an expansive contemporary kitchen in Miami with a single-bowl sink, flat-panel cabinets, white cabinets, window splashback, black appliances, with island, grey floor and white benchtop.
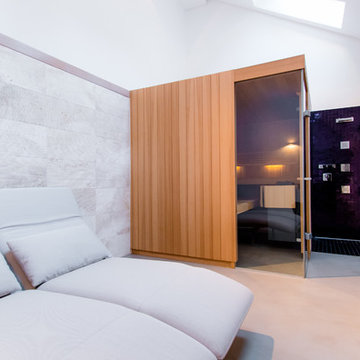
Photo of an expansive contemporary bathroom in Other with grey walls, green tile and with a sauna.
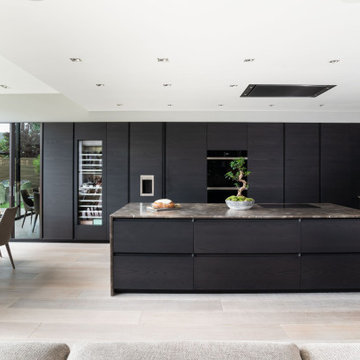
Design ideas for an expansive contemporary open plan kitchen in London with flat-panel cabinets, dark wood cabinets, marble benchtops, brown splashback, marble splashback, light hardwood floors, with island, beige floor, brown benchtop, an undermount sink and panelled appliances.
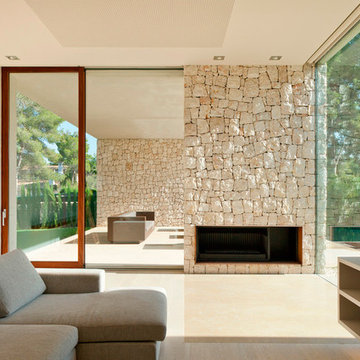
Mariela Apollonio
Inspiration for an expansive modern formal open concept living room in Valencia with beige walls, travertine floors, a standard fireplace, a stone fireplace surround and no tv.
Inspiration for an expansive modern formal open concept living room in Valencia with beige walls, travertine floors, a standard fireplace, a stone fireplace surround and no tv.
Minimalist Spaces 105 Expansive Home Design Photos
1


















