Decorating With Gray 84 Expansive Home Design Photos
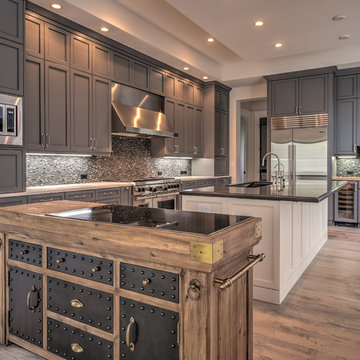
Matt Steeves Studio
Photo of an expansive transitional kitchen in Miami with an undermount sink, recessed-panel cabinets, grey cabinets, grey splashback, mosaic tile splashback, stainless steel appliances, medium hardwood floors and multiple islands.
Photo of an expansive transitional kitchen in Miami with an undermount sink, recessed-panel cabinets, grey cabinets, grey splashback, mosaic tile splashback, stainless steel appliances, medium hardwood floors and multiple islands.
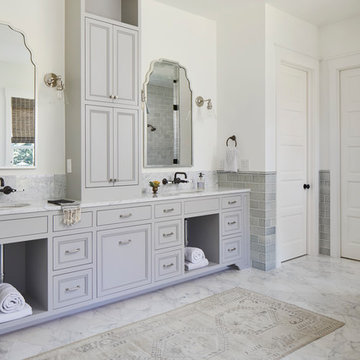
Interior view of the Northgrove Residence. Interior Design by Amity Worrell & Co. Construction by Smith Builders. Photography by Andrea Calo.
Expansive beach style master bathroom in Austin with grey cabinets, subway tile, marble benchtops, white benchtops, white walls, marble floors, an undermount sink, white floor and recessed-panel cabinets.
Expansive beach style master bathroom in Austin with grey cabinets, subway tile, marble benchtops, white benchtops, white walls, marble floors, an undermount sink, white floor and recessed-panel cabinets.
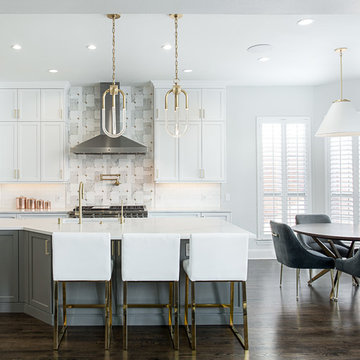
We really opened up and reorganized this kitchen to give the clients a more modern update and increased functionality and storage. The backsplash is a main focal point and the color palette is very sleek while being warm and inviting.
Cabinetry: Ultracraft Destiny, Avon door in Arctic White on the perimeter and Mineral Grey on the island and bar shelving
Hardware: Hamilton-Bowes Ventoux Pull in satin brass
Counters: Aurea Stone Divine, 3cm quartz
Sinks: Blanco Silgranit in white, Precis super single bowl with Performa single in bar
Faucets: California Faucets Poetto series in satin brass, pull down and pull-down prep faucet in bar, matching cold water dispenser, air switch, and air gap
Pot filler: Newport Brass East Linear in satin brass
Backsplash tile: Marble Systems Mod-Glam collection Blocks mosaic in glacier honed - snow white polished - brass accents behind range and hood, using 3x6 snow white as field tile in a brick lay
Appliances: Wolf dual fuel 48" range w/ griddle, 30" microwave drawer, 24" coffee system w/ trim; Best Cologne series 48" hood; GE Monogram wine chiller; Hoshizaki stainless ice maker; Bosch benchmark series dishwasher
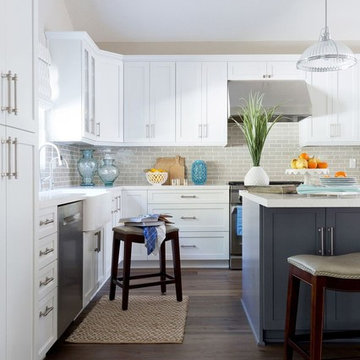
Their family expanded, and so did their home! After nearly 30 years residing in the same home they raised their children, this wonderful couple made the decision to tear down the walls and create one great open kitchen family room and dining space, partially expanding 10 feet out into their backyard. The result: a beautiful open concept space geared towards family gatherings and entertaining.
Wall color: Benjamin Moore Revere Pewter
Cabinets: Dunn Edwards Droplets
Island: Dunn Edwards Stone Maison
Flooring: LM Flooring Nature Reserve Silverado
Countertop: Cambria Torquay
Backsplash: Walker Zanger Grammercy Park
Sink: Blanco Cerana Fireclay
Photography by Amy Bartlam
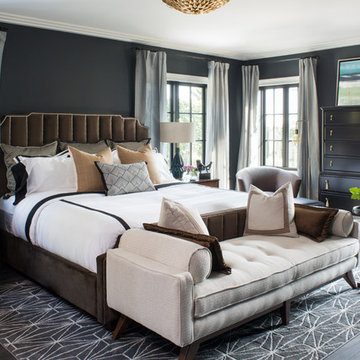
Meghan Bob Photography
Expansive transitional master bedroom in Los Angeles with black walls, dark hardwood floors, brown floor and no fireplace.
Expansive transitional master bedroom in Los Angeles with black walls, dark hardwood floors, brown floor and no fireplace.
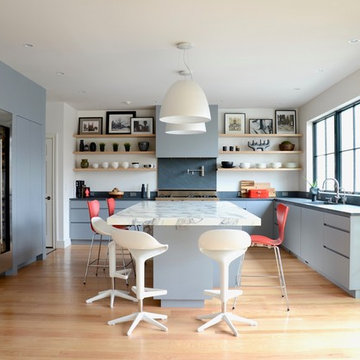
DENISE DAVIES
This is an example of an expansive contemporary u-shaped kitchen in New York with an undermount sink, flat-panel cabinets, grey cabinets, marble benchtops, stainless steel appliances, light hardwood floors, with island and beige floor.
This is an example of an expansive contemporary u-shaped kitchen in New York with an undermount sink, flat-panel cabinets, grey cabinets, marble benchtops, stainless steel appliances, light hardwood floors, with island and beige floor.
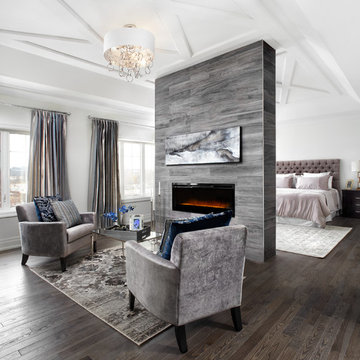
This is an example of an expansive transitional master bedroom in Toronto with white walls, dark hardwood floors and a ribbon fireplace.
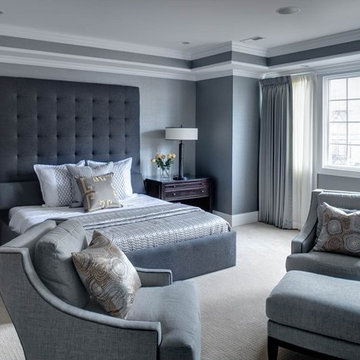
This transitional style room shows the effort of combining clean lines and sophisticated textures. Scale and variation of height plays an integral part to the success of this space.
Pieces featured: grey tufted headboard, table lamps, grey walls, window treatments and more...

Ric Stovall
Photo of an expansive country open concept family room in Denver with beige walls, light hardwood floors, a metal fireplace surround, a wall-mounted tv, a home bar and a ribbon fireplace.
Photo of an expansive country open concept family room in Denver with beige walls, light hardwood floors, a metal fireplace surround, a wall-mounted tv, a home bar and a ribbon fireplace.
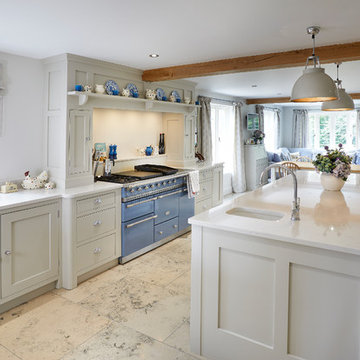
A bespoke solid wood shaker style kitchen hand-painted in Little Greene 'Slaked Lime' with Silestone 'Lagoon' worktops. The cooker is from Lacanche.
Photography by Harvey Ball.
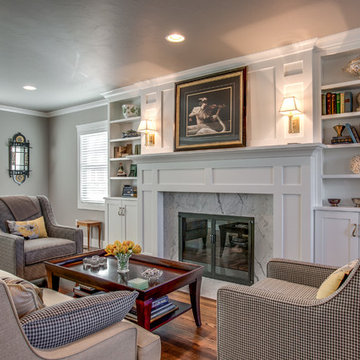
Designer: Katie Brender
Design ideas for an expansive traditional formal enclosed living room in Seattle with grey walls, a stone fireplace surround, no tv, dark hardwood floors, a standard fireplace and brown floor.
Design ideas for an expansive traditional formal enclosed living room in Seattle with grey walls, a stone fireplace surround, no tv, dark hardwood floors, a standard fireplace and brown floor.
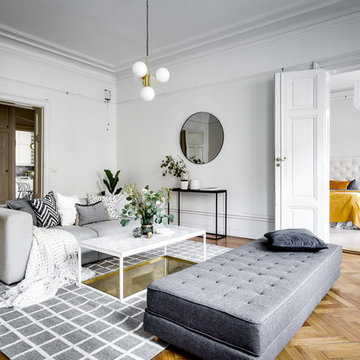
Photo of an expansive scandinavian enclosed living room in Stockholm with white walls, light hardwood floors and no tv.
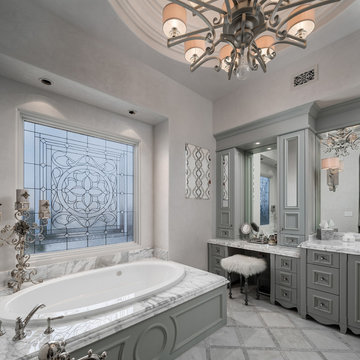
Primary Suite bathroom with mirrored cabinets, make-up vanity, marble countertops, and the marble tub surround.
This is an example of an expansive mediterranean master bathroom in Phoenix with grey walls, porcelain floors, brown floor, grey cabinets, a corner tub, marble, a drop-in sink, marble benchtops, grey benchtops, a double vanity, a built-in vanity and vaulted.
This is an example of an expansive mediterranean master bathroom in Phoenix with grey walls, porcelain floors, brown floor, grey cabinets, a corner tub, marble, a drop-in sink, marble benchtops, grey benchtops, a double vanity, a built-in vanity and vaulted.
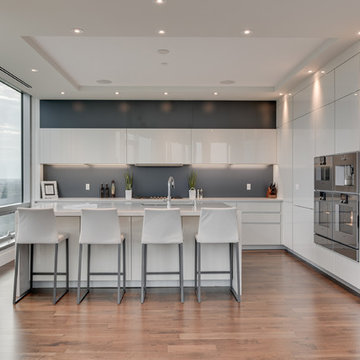
Alex Cote
Design ideas for an expansive contemporary l-shaped open plan kitchen in Calgary with an undermount sink, flat-panel cabinets, white cabinets, quartz benchtops, grey splashback, stainless steel appliances, medium hardwood floors, with island, stone slab splashback and brown floor.
Design ideas for an expansive contemporary l-shaped open plan kitchen in Calgary with an undermount sink, flat-panel cabinets, white cabinets, quartz benchtops, grey splashback, stainless steel appliances, medium hardwood floors, with island, stone slab splashback and brown floor.
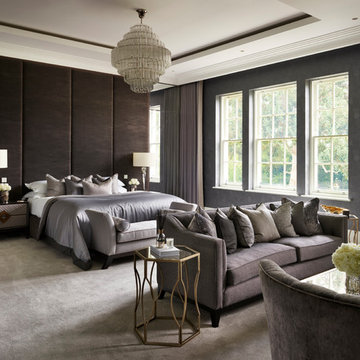
Sultry and seductive, we layered rich depths of luxury into our master bedroom design with a bold palette of greys and browns, the distinctive lustre of the Mark Alexander Empire Otter headboard concealing the secret doors to the ensuite and dressing room at either side.
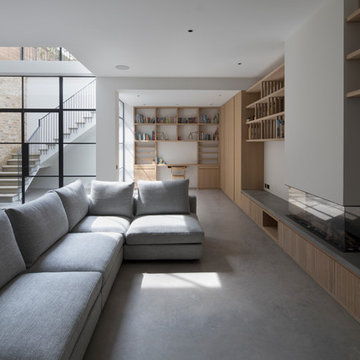
Inspiration for an expansive modern open concept family room in London with white walls, a ribbon fireplace, a plaster fireplace surround, concrete floors and grey floor.
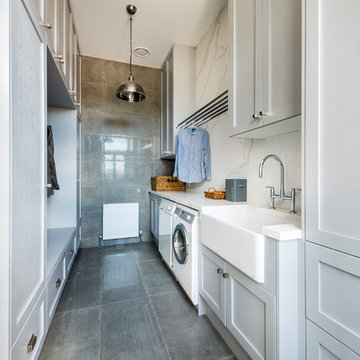
Natural materials come together so beautifully in this huge, laundry / mud room.
Tim Turner Photography
Photo of an expansive country galley utility room in Melbourne with a farmhouse sink, shaker cabinets, grey cabinets, quartz benchtops, concrete floors, grey floor, white benchtop, grey walls and a side-by-side washer and dryer.
Photo of an expansive country galley utility room in Melbourne with a farmhouse sink, shaker cabinets, grey cabinets, quartz benchtops, concrete floors, grey floor, white benchtop, grey walls and a side-by-side washer and dryer.
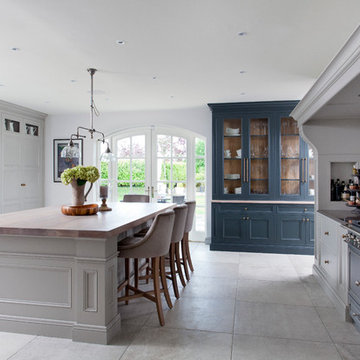
Inspiration for an expansive traditional kitchen in Dublin with beaded inset cabinets, grey cabinets, stainless steel appliances and with island.
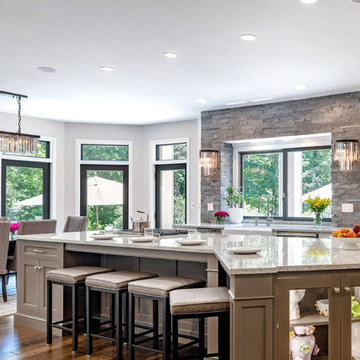
Designer John Fecke along with design assistant Sharon Horowitz worked hard to compliment the unique angles of this home and create a one of a kind kitchen in Cheshire, CT
Photography Credit" Dennis Carbo Photography
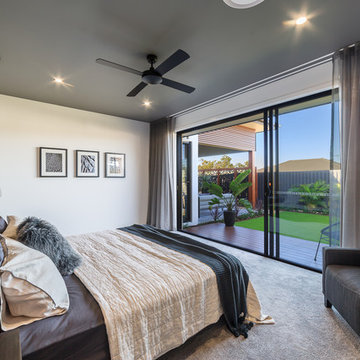
This is an example of an expansive contemporary master bedroom in Brisbane with white walls, carpet and grey floor.
Decorating With Gray 84 Expansive Home Design Photos
1


















