Shiplap Walls 47 Expansive Home Design Photos
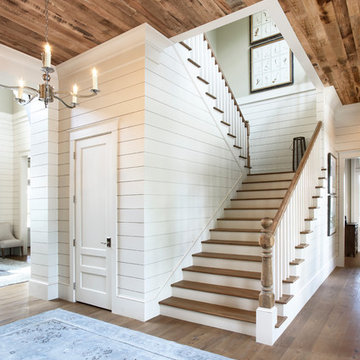
Lake Front Country Estate Front Hall, design by Tom Markalunas, built by Resort Custom Homes. Photography by Rachael Boling.
Inspiration for an expansive traditional wood u-shaped staircase in Other with painted wood risers.
Inspiration for an expansive traditional wood u-shaped staircase in Other with painted wood risers.
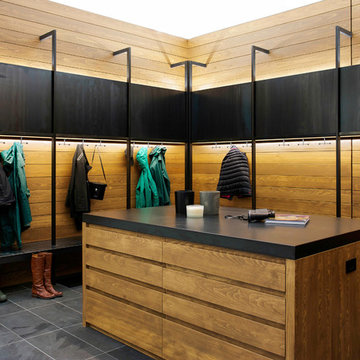
Leona Mozes Photography for Lakeshore Construction
Photo of an expansive contemporary mudroom in Montreal with slate floors and black walls.
Photo of an expansive contemporary mudroom in Montreal with slate floors and black walls.
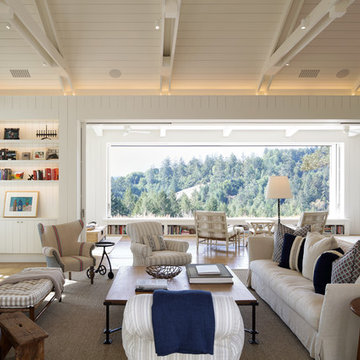
Erhard Pfeiffer
This is an example of an expansive country open concept living room in San Francisco with white walls, a standard fireplace, a brick fireplace surround, no tv and light hardwood floors.
This is an example of an expansive country open concept living room in San Francisco with white walls, a standard fireplace, a brick fireplace surround, no tv and light hardwood floors.
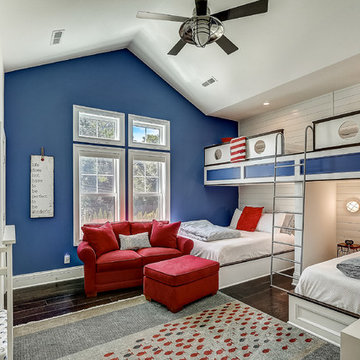
Nautical! Bunk Beds!!
Expansive beach style gender-neutral kids' bedroom in Milwaukee with dark hardwood floors and blue walls for kids 4-10 years old.
Expansive beach style gender-neutral kids' bedroom in Milwaukee with dark hardwood floors and blue walls for kids 4-10 years old.
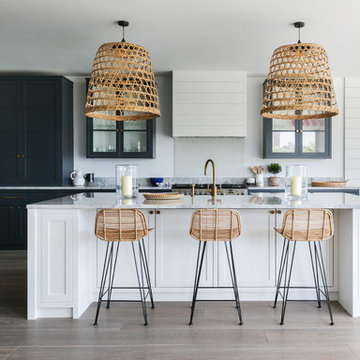
The deep navy of the kitchen units contrasts the clean lines of the white granite countertops and central island, with panelling for extra detail and hidden storage beneath. We sourced the large basket shades from Vietnam. They provide a striking feature, matched in colour and texture by the wicker stools, both elements bringing symmetry and natural, organic materials to the space. The warmth of these features is echoed in brass hardware throughout and natural wood finish of the exposed wine rack.
Photographer: Nick George
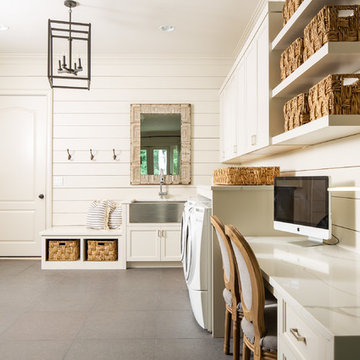
Laundry room renovated by New River Home Builders. Photo credit: David Cannon Photography (www.davidcannonphotography.com)
Design ideas for an expansive country l-shaped utility room in Atlanta with a farmhouse sink, recessed-panel cabinets, white cabinets, quartzite benchtops, white walls, a side-by-side washer and dryer, grey floor and white benchtop.
Design ideas for an expansive country l-shaped utility room in Atlanta with a farmhouse sink, recessed-panel cabinets, white cabinets, quartzite benchtops, white walls, a side-by-side washer and dryer, grey floor and white benchtop.
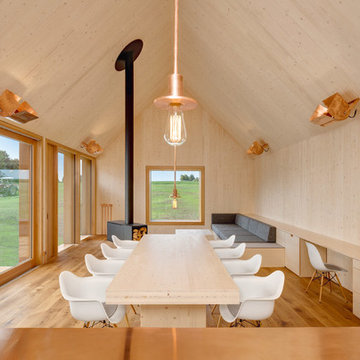
Erscheinungsdatum: 16.09.2015
Ausstattung: Gebunden mit Schutzumschlag
Seitenanzahl: 272
ISBN: 978-3-7667-2166-2
Expansive scandinavian dining room in Munich with light hardwood floors.
Expansive scandinavian dining room in Munich with light hardwood floors.
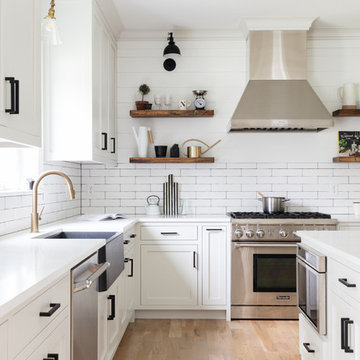
Expansive country open plan kitchen in New York with a farmhouse sink, white cabinets, white splashback, ceramic splashback, stainless steel appliances, light hardwood floors, with island, brown floor, white benchtop and shaker cabinets.
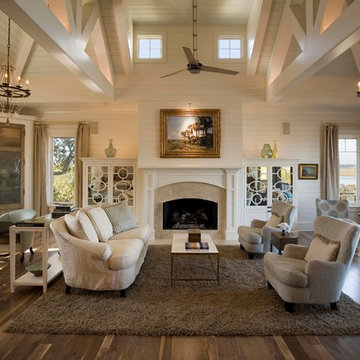
Photo by: Warren Lieb
Expansive transitional living room in Charleston with white walls and a standard fireplace.
Expansive transitional living room in Charleston with white walls and a standard fireplace.
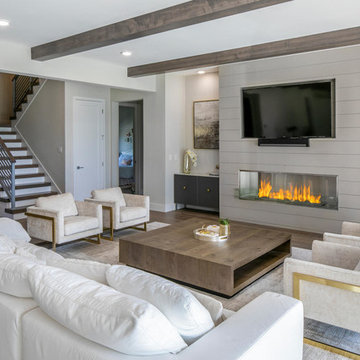
Inspiration for an expansive modern open concept living room in Tampa with white walls, medium hardwood floors, a wood fireplace surround, a wall-mounted tv, brown floor and a ribbon fireplace.
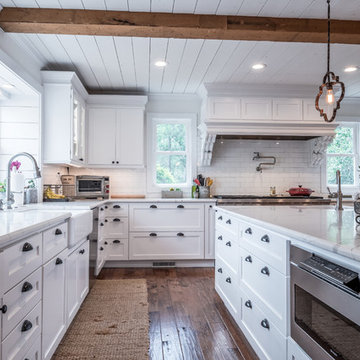
This is an example of an expansive country eat-in kitchen in Charlotte with a farmhouse sink, white cabinets, quartz benchtops, white splashback, subway tile splashback, stainless steel appliances, with island, brown floor, white benchtop, shaker cabinets and dark hardwood floors.
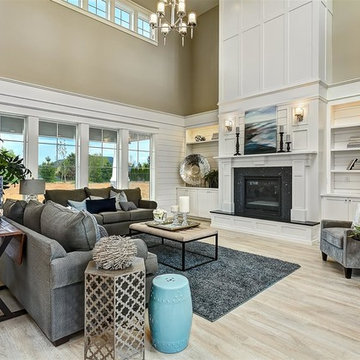
Doug Petersen Photography
Expansive traditional open concept living room in Boise with beige walls, a standard fireplace, light hardwood floors, no tv and a stone fireplace surround.
Expansive traditional open concept living room in Boise with beige walls, a standard fireplace, light hardwood floors, no tv and a stone fireplace surround.
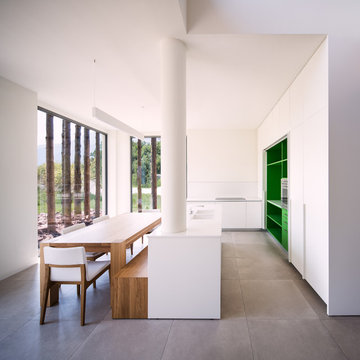
raro
Expansive modern kitchen/dining combo in Other with white walls, porcelain floors and grey floor.
Expansive modern kitchen/dining combo in Other with white walls, porcelain floors and grey floor.
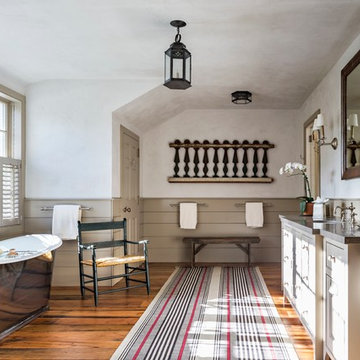
The highlight of the Master Bathroom is a free-standing burnished iron bathtub.
Robert Benson Photography
Design ideas for an expansive country master bathroom in New York with an undermount sink, shaker cabinets, grey cabinets, marble benchtops, a freestanding tub, white walls and medium hardwood floors.
Design ideas for an expansive country master bathroom in New York with an undermount sink, shaker cabinets, grey cabinets, marble benchtops, a freestanding tub, white walls and medium hardwood floors.
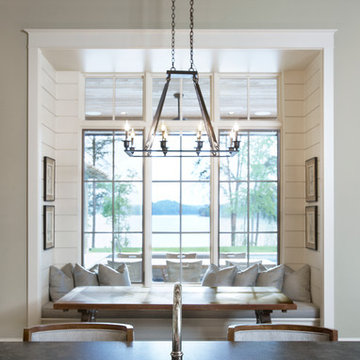
Lake Front Country Estate Kitchen, designed by Tom Markalunas, built by Resort Custom Homes. Photography by Rachael Boling
This is an example of an expansive traditional kitchen/dining combo in Other with grey walls.
This is an example of an expansive traditional kitchen/dining combo in Other with grey walls.
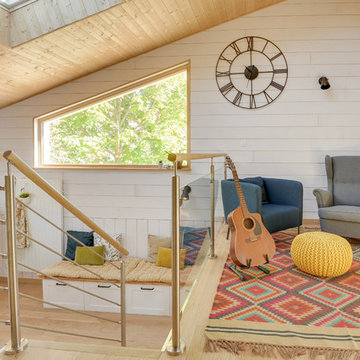
Pour séparer la suite parentale et la cuisine, nous avons imaginé cet espace, qui surplombe, la grande pièce en longueur cuisine/salle à manger.
A la fois petit salon de musique et bibliothèque, il donne aussi accès à une autre mezzanine permettant aux amis de dormir sur place.
Credit Photo : meero
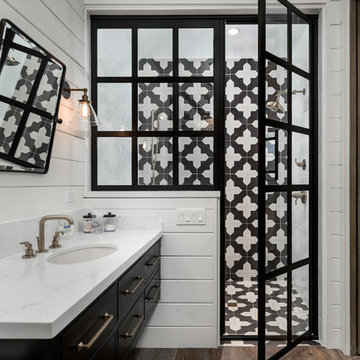
Photo of an expansive transitional master bathroom in Phoenix with flat-panel cabinets, black cabinets, an alcove shower, white walls, marble benchtops, brown floor, a hinged shower door, white benchtops, black and white tile, medium hardwood floors and an undermount sink.
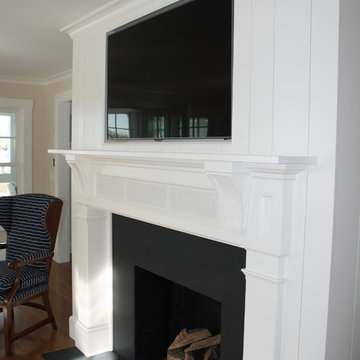
Shiplap boarding lends a nautical feel to this fireplace which incorporates speakers within the mantel.
Photo by Samantha Nicholson
Expansive traditional open concept living room in Boston with white walls, light hardwood floors, a standard fireplace, a wood fireplace surround and a wall-mounted tv.
Expansive traditional open concept living room in Boston with white walls, light hardwood floors, a standard fireplace, a wood fireplace surround and a wall-mounted tv.
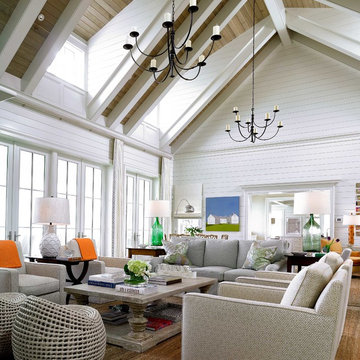
Carlos Domenech
Expansive beach style formal open concept living room in Jacksonville with white walls.
Expansive beach style formal open concept living room in Jacksonville with white walls.
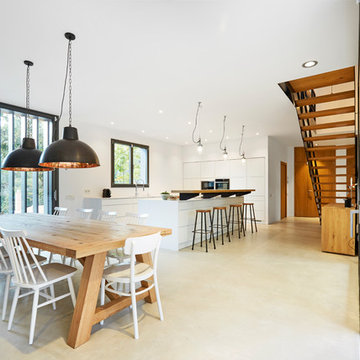
Starp Estudi
Design ideas for an expansive scandinavian open plan dining in Other with beige floor, white walls and concrete floors.
Design ideas for an expansive scandinavian open plan dining in Other with beige floor, white walls and concrete floors.
Shiplap Walls 47 Expansive Home Design Photos
1


















