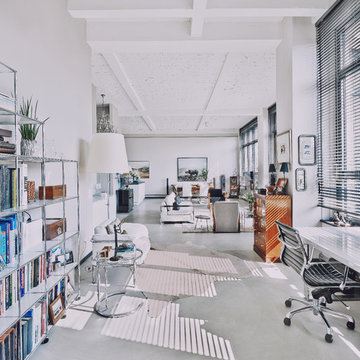Pops Of Color 125 Expansive Home Design Photos
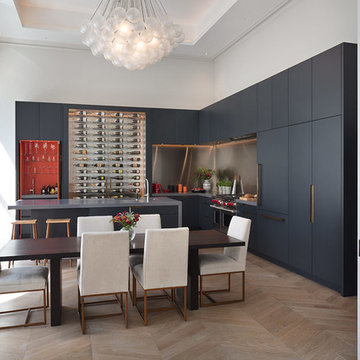
Roundhouse Metro matt lacquer bespoke kitchen in Farrow & Ball Railings with recessed Bronze handle detail and Farrow & Ball Charlotte Lock inside pocket door unit. Grigio Piombo Lapitec Satin worksurface and stainless steel splashback. Designed in collaboration with Samantha Todhunter Deisgn.
Photography by Nick Kane
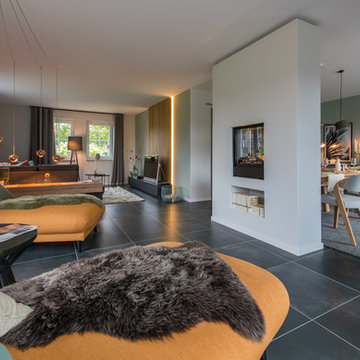
Im großzügigen Wohnzimmer ist genügend Platz für eine Sofaecke zum fern sehen und zwei Recamieren vor dem Kaminfeuer.
Expansive contemporary formal open concept living room in Hamburg with white walls, a two-sided fireplace, a plaster fireplace surround, black floor and a freestanding tv.
Expansive contemporary formal open concept living room in Hamburg with white walls, a two-sided fireplace, a plaster fireplace surround, black floor and a freestanding tv.
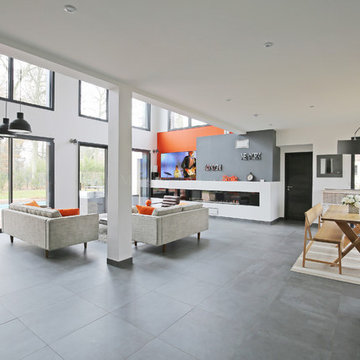
Inspiration for an expansive modern open concept living room in Paris with white walls, a ribbon fireplace, a wall-mounted tv and grey floor.
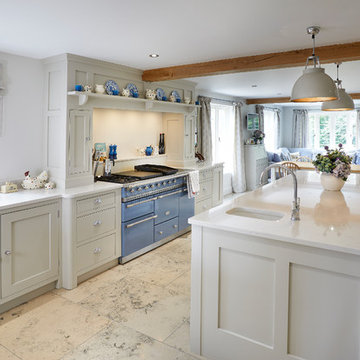
A bespoke solid wood shaker style kitchen hand-painted in Little Greene 'Slaked Lime' with Silestone 'Lagoon' worktops. The cooker is from Lacanche.
Photography by Harvey Ball.
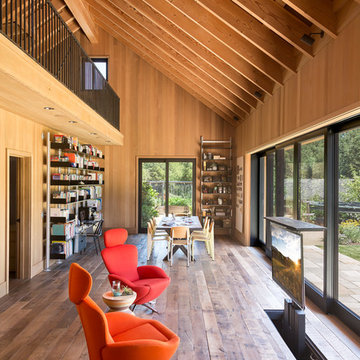
This is an example of an expansive country open concept living room in San Francisco with dark hardwood floors and a concealed tv.
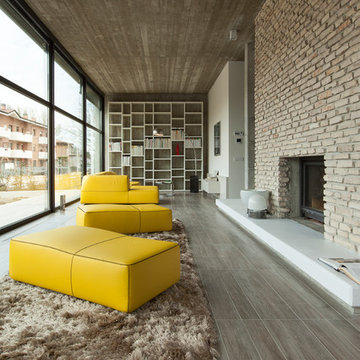
This is an example of an expansive contemporary open concept living room in Florence with a standard fireplace and a brick fireplace surround.
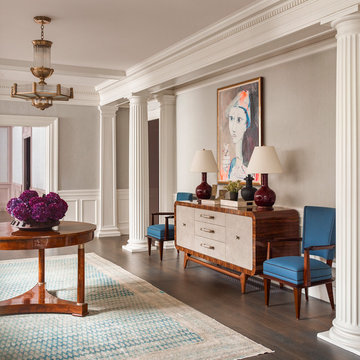
TEAM
Architect: LDa Architecture & Interiors
Interior Design: Nina Farmer Interiors
Builder: Wellen Construction
Landscape Architect: Matthew Cunningham Landscape Design
Photographer: Eric Piasecki Photography
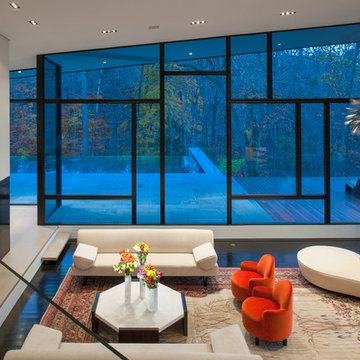
Angled ceiling, wall of bookshelves, contemporary, wet bar, chrome art, leather & chrome seating, modern coffee table, glass stair rails, built-in cabinets, solid floor, 2-story windows, hanging lights
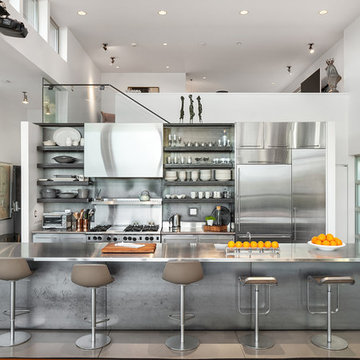
This is an example of an expansive modern galley open plan kitchen in Seattle with an integrated sink, flat-panel cabinets, stainless steel cabinets, stainless steel benchtops, metallic splashback, metal splashback, stainless steel appliances, concrete floors, with island, grey floor and grey benchtop.
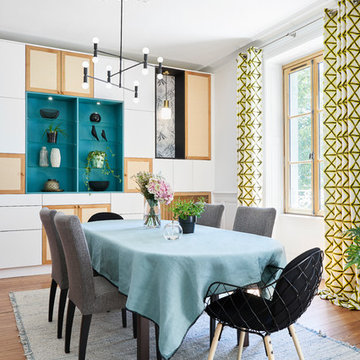
Aménagement et décoration d'une salle à manger.
Expansive eclectic dining room in Nantes with white walls, medium hardwood floors and no fireplace.
Expansive eclectic dining room in Nantes with white walls, medium hardwood floors and no fireplace.
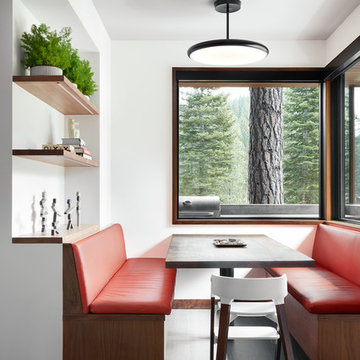
Photo: Lisa Petrole
Inspiration for an expansive contemporary kitchen/dining combo in San Francisco with white walls, porcelain floors, grey floor and no fireplace.
Inspiration for an expansive contemporary kitchen/dining combo in San Francisco with white walls, porcelain floors, grey floor and no fireplace.
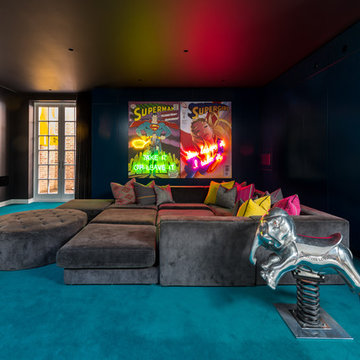
This is an example of an expansive eclectic enclosed home theatre in London with blue walls, carpet and blue floor.
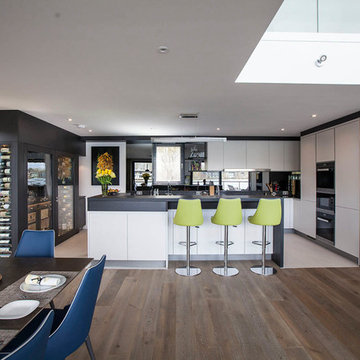
This is an example of an expansive contemporary u-shaped open plan kitchen in Essex with flat-panel cabinets, with island, black benchtop, black appliances and white floor.
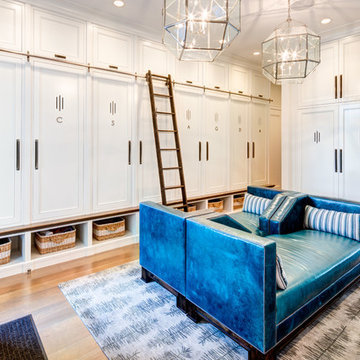
Alan Blakely
This is an example of an expansive transitional mudroom in Salt Lake City with white walls, medium hardwood floors, a single front door, a dark wood front door and brown floor.
This is an example of an expansive transitional mudroom in Salt Lake City with white walls, medium hardwood floors, a single front door, a dark wood front door and brown floor.
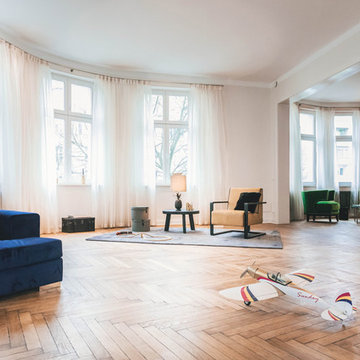
Anto Jularic
Design ideas for an expansive eclectic formal open concept living room in Berlin with medium hardwood floors, beige walls, no fireplace, no tv and brown floor.
Design ideas for an expansive eclectic formal open concept living room in Berlin with medium hardwood floors, beige walls, no fireplace, no tv and brown floor.
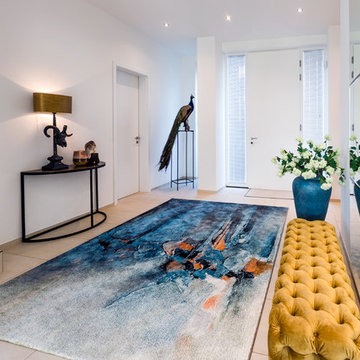
Ein eleganter Eingangsbereich mit einladenden Texturen und ansprechenden Farben.
Photo of an expansive contemporary vestibule in Other with white walls, ceramic floors, a single front door, a white front door and beige floor.
Photo of an expansive contemporary vestibule in Other with white walls, ceramic floors, a single front door, a white front door and beige floor.
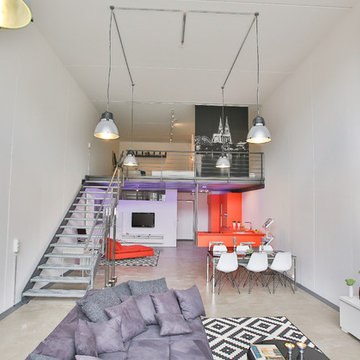
Die zur Wohnung umfunktionierte Fabrik, die in ihrer Substanz relativ unverändert geblieben ist,
beträgt 80qm Grundfläche plus eine 30qm offene Empore.
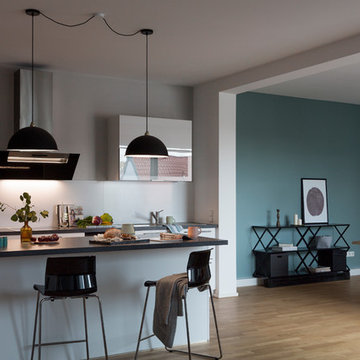
Copyright @Magnus Pettersson – not for use without prior consent.
Inspiration for an expansive contemporary galley open plan kitchen in Berlin with medium hardwood floors, brown floor, a drop-in sink, flat-panel cabinets, white cabinets, white splashback, stainless steel appliances, with island, black benchtop, marble benchtops and cement tile splashback.
Inspiration for an expansive contemporary galley open plan kitchen in Berlin with medium hardwood floors, brown floor, a drop-in sink, flat-panel cabinets, white cabinets, white splashback, stainless steel appliances, with island, black benchtop, marble benchtops and cement tile splashback.
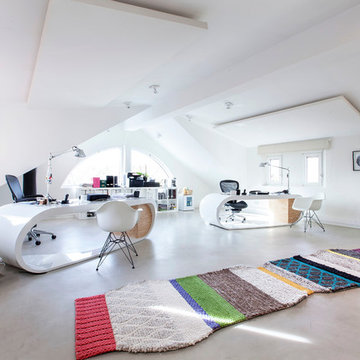
Lupe Clemente Fotografia
Expansive contemporary study room in Madrid with a freestanding desk, concrete floors, white walls and no fireplace.
Expansive contemporary study room in Madrid with a freestanding desk, concrete floors, white walls and no fireplace.
Pops Of Color 125 Expansive Home Design Photos
1



















