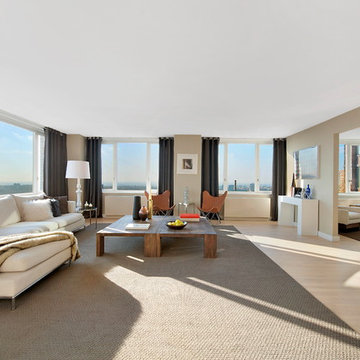City Living 51 Expansive Home Design Photos
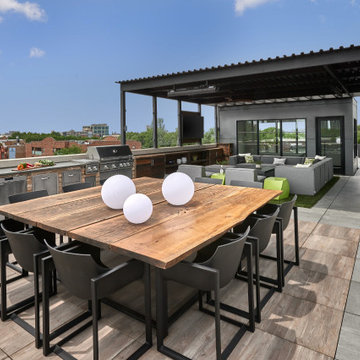
This Lincoln Park penthouse house has a rooftop that features a kitchen and outdoor dining for nine. The dining table is a live edge wood table.
Inspiration for an expansive contemporary rooftop and rooftop deck in Chicago with an outdoor kitchen.
Inspiration for an expansive contemporary rooftop and rooftop deck in Chicago with an outdoor kitchen.
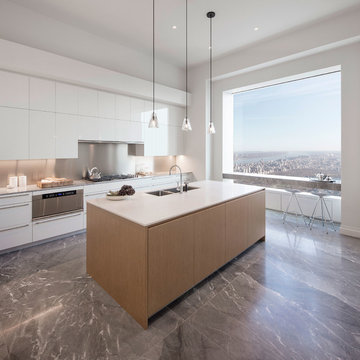
Photo of an expansive contemporary single-wall open plan kitchen in Florence with a double-bowl sink, flat-panel cabinets, white cabinets, metallic splashback, with island, stainless steel appliances and marble floors.
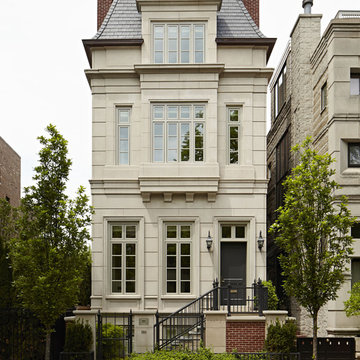
Beautiful French inspired home in the heart of Lincoln Park Chicago.
Rising amidst the grand homes of North Howe Street, this stately house has more than 6,600 SF. In total, the home has seven bedrooms, six full bathrooms and three powder rooms. Designed with an extra-wide floor plan (21'-2"), achieved through side-yard relief, and an attached garage achieved through rear-yard relief, it is a truly unique home in a truly stunning environment.
The centerpiece of the home is its dramatic, 11-foot-diameter circular stair that ascends four floors from the lower level to the roof decks where panoramic windows (and views) infuse the staircase and lower levels with natural light. Public areas include classically-proportioned living and dining rooms, designed in an open-plan concept with architectural distinction enabling them to function individually. A gourmet, eat-in kitchen opens to the home's great room and rear gardens and is connected via its own staircase to the lower level family room, mud room and attached 2-1/2 car, heated garage.
The second floor is a dedicated master floor, accessed by the main stair or the home's elevator. Features include a groin-vaulted ceiling; attached sun-room; private balcony; lavishly appointed master bath; tremendous closet space, including a 120 SF walk-in closet, and; an en-suite office. Four family bedrooms and three bathrooms are located on the third floor.
This home was sold early in its construction process.
Nathan Kirkman
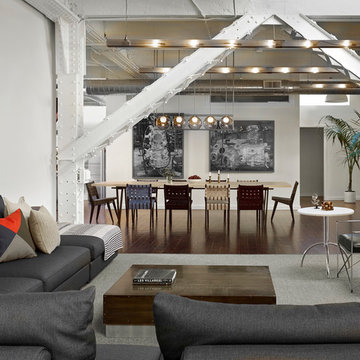
Cesar Rubio
Inspiration for an expansive industrial open concept living room in San Francisco with medium hardwood floors and white walls.
Inspiration for an expansive industrial open concept living room in San Francisco with medium hardwood floors and white walls.
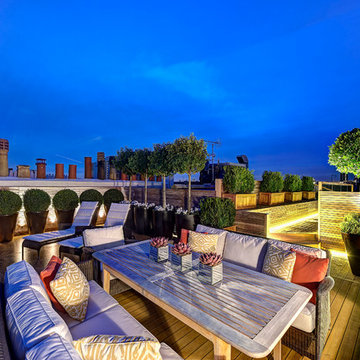
Tony Murray
Photo of an expansive contemporary rooftop and rooftop deck in London with a container garden and no cover.
Photo of an expansive contemporary rooftop and rooftop deck in London with a container garden and no cover.
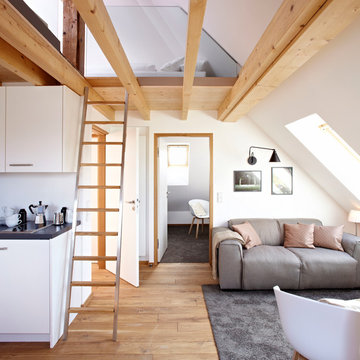
www.christianburmester.com
This is an example of an expansive contemporary open concept living room in Other with white walls, no fireplace, light hardwood floors, a freestanding tv and beige floor.
This is an example of an expansive contemporary open concept living room in Other with white walls, no fireplace, light hardwood floors, a freestanding tv and beige floor.
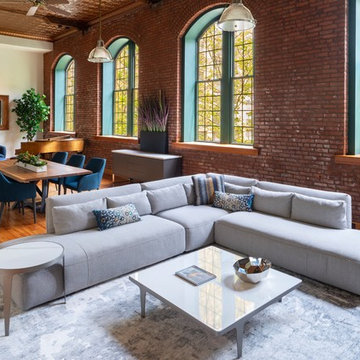
How to create zones in a space to define the areas and maintain a massive sense of scale with intimate elements
Expansive industrial open concept living room in New York with white walls and light hardwood floors.
Expansive industrial open concept living room in New York with white walls and light hardwood floors.
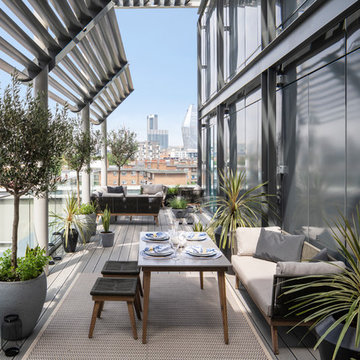
Mark Bolton
Expansive contemporary balcony in London with a container garden, a pergola and glass railing.
Expansive contemporary balcony in London with a container garden, a pergola and glass railing.
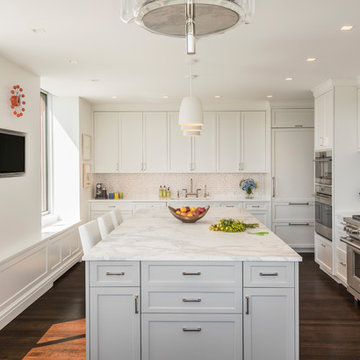
For this Upper West Side apartment, Bilotta senior designer Randy O’Kane worked closely with Weil Friedman Architects to not only showcase the breathtaking views outside the kitchen, but to keep true to the architect’s plan while creating a functional, and beautiful, kitchen. The color palette for the hand-crafted Rutt cabinetry is clean and soft – “Chantilly Lace” paint for the perimeter and “Thunder” grey for the island. Both have a special glistening sheen creating a bright and welcoming space surrounded by the backdrop of the Manhattan skyline. The breakfast nook is bright and airy with views of Central Park. To be able to have that full wall of windows and still have ample space for all their dishes, gadgets, cutlery etc., Randy helped refine the 11’ island with as much storage as possible. The frameless construction of the cabinetry was also used to allow the greatest amount of interior space for the most storage. As far as finishes, the perimeter has crisp white Glassos countertops while the island is in Calcatta Marble. The backsplash is from Mosaic House’s Nejarine collection, an all-white mosaic tile with a nod to classic Moroccan zellij design.
The appliances are a mix of Sub-Zero and Wolf, with fully integrated cabinet panels where possible.
The bridge faucet is from Kallista’s “One” collection in polished chrome; the sink is a stainless steel undermount from Julien’s “Classic” collection.
Bilotta Designer: Randy O’Kane
Architect: Weil Friedman Architects
Photography by Josh Nefsky
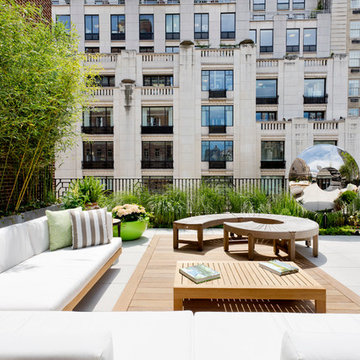
Photo: Rikki Snyder © 2016 Houzz
This is an example of an expansive contemporary rooftop and rooftop deck in New York with no cover.
This is an example of an expansive contemporary rooftop and rooftop deck in New York with no cover.
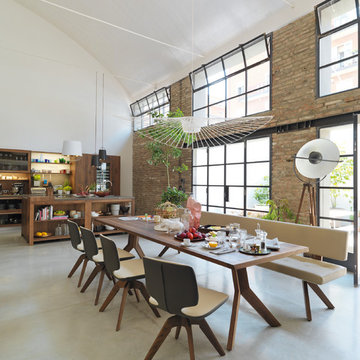
Expansive industrial open plan dining in Hanover with white walls, concrete floors, no fireplace and grey floor.
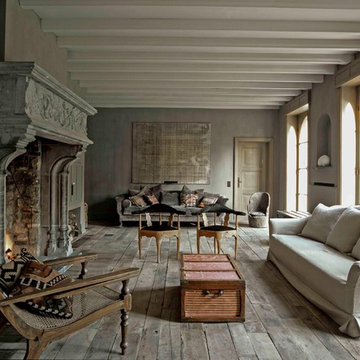
Serge Anton
Expansive traditional open concept living room in Other with grey walls, medium hardwood floors, a standard fireplace, a stone fireplace surround and no tv.
Expansive traditional open concept living room in Other with grey walls, medium hardwood floors, a standard fireplace, a stone fireplace surround and no tv.
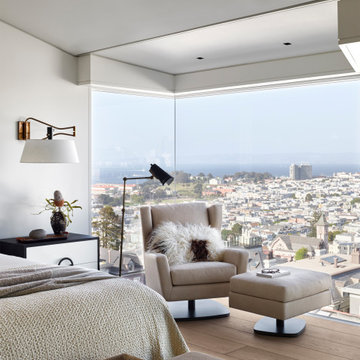
For this classic San Francisco William Wurster house, we complemented the iconic modernist architecture, urban landscape, and Bay views with contemporary silhouettes and a neutral color palette. We subtly incorporated the wife's love of all things equine and the husband's passion for sports into the interiors. The family enjoys entertaining, and the multi-level home features a gourmet kitchen, wine room, and ample areas for dining and relaxing. An elevator conveniently climbs to the top floor where a serene master suite awaits.
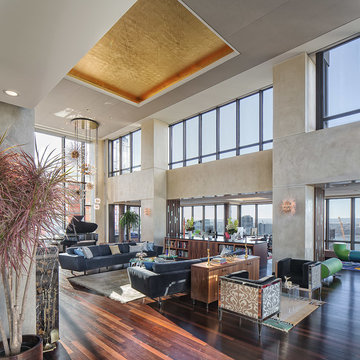
© SGM PHOTOGRAPHY
Photo of an expansive contemporary open concept living room in New York with dark hardwood floors.
Photo of an expansive contemporary open concept living room in New York with dark hardwood floors.
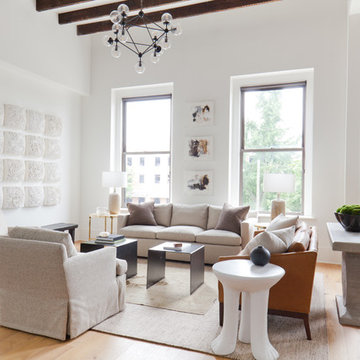
This luxurious downtown loft in historic Macon, GA was designed from the ground up by Carrie Robinson with Robinson Home. The loft began as an empty attic space above a historic restaurant and was transformed by Carrie over the course of 2 years. The main living area is modern, but very approachable and comfortable with ample room for entertaining.
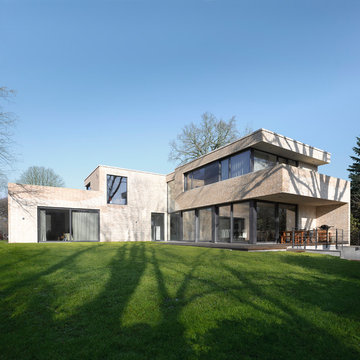
This is an example of an expansive contemporary two-storey brick beige house exterior in Hamburg with a flat roof.
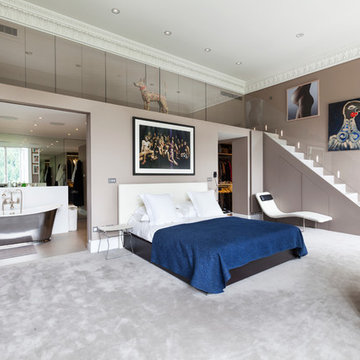
Up on the first floor, the enormous and exceptionally luxurious master bedroom enjoys similarly grand ceiling heights, a mezzanine level and views over the communal gardens. To the back of the main bedroom area is a sumptuous dressing area and en-suite bathroom complete with roll-top bath.
http://www.domusnova.com/properties/buy/2060/4-bedroom-flat-westminster-bayswater-hyde-park-gardens-w2-london-for-sale/
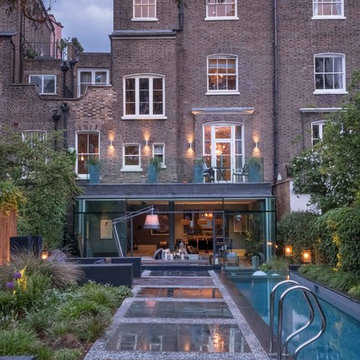
Steve Davies Photography
Expansive contemporary three-storey brick brown townhouse exterior in London with a gable roof.
Expansive contemporary three-storey brick brown townhouse exterior in London with a gable roof.
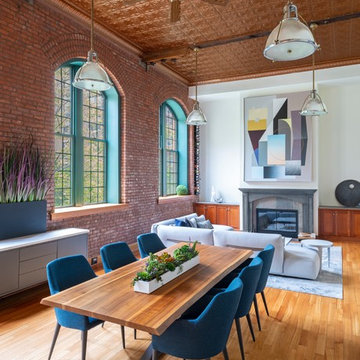
Creating a cohesive room with the powerful architectural elements of brick, copper and massive ceiling heights.
The addition of a custom panting by artist RUBIN completed the space by tying the palette to all the disparate finishes.
City Living 51 Expansive Home Design Photos
1



















