345 Expansive Home Design Photos
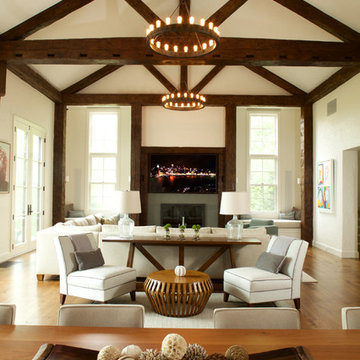
Rustic beams frame the architecture in this spectacular great room; custom sectional and tables.
Photographer: Mick Hales
Design ideas for an expansive country open concept family room in New York with medium hardwood floors, a standard fireplace, a stone fireplace surround and a wall-mounted tv.
Design ideas for an expansive country open concept family room in New York with medium hardwood floors, a standard fireplace, a stone fireplace surround and a wall-mounted tv.
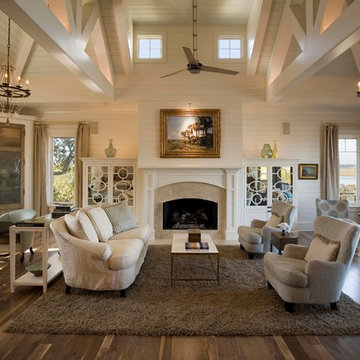
Photo by: Warren Lieb
Expansive transitional living room in Charleston with white walls and a standard fireplace.
Expansive transitional living room in Charleston with white walls and a standard fireplace.
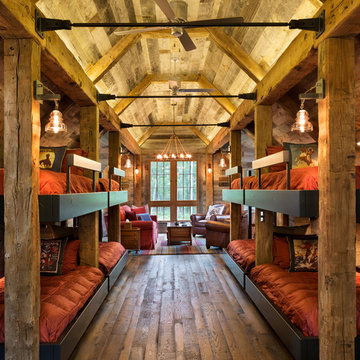
Builder: John Kraemer & Sons | Architect: TEA2 Architects | Interior Design: Marcia Morine | Photography: Landmark Photography
This is an example of an expansive country guest bedroom in Minneapolis with brown walls and medium hardwood floors.
This is an example of an expansive country guest bedroom in Minneapolis with brown walls and medium hardwood floors.
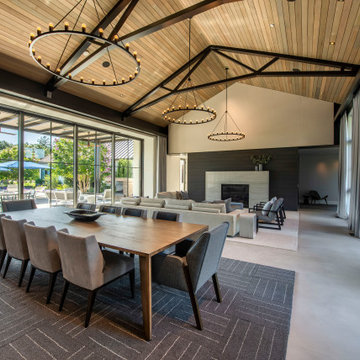
Modern farmohouse interior with T&G cedar cladding; exposed steel; custom motorized slider; cement floor; vaulted ceiling and an open floor plan creates a unified look
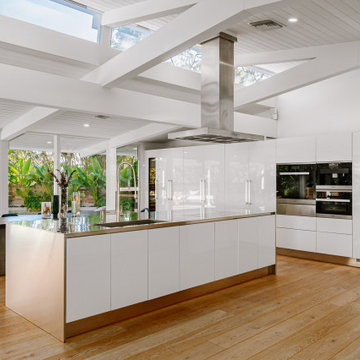
This is an example of an expansive midcentury open plan kitchen in Los Angeles with an undermount sink, flat-panel cabinets, white cabinets, stainless steel benchtops, with island, stainless steel appliances, medium hardwood floors and brown floor.
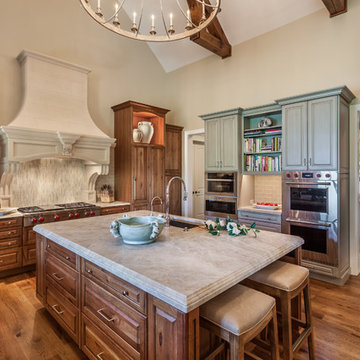
This new construction timber lake house kitchen captures the long water views from both the island prep sink and perimeter clean up sink, which are both flanked by their own respective dishwashers. The homeowners often entertain parties of 14 to 20 friends and family who love to congregate in the kitchen and adjoining keeping room which necessitated the six-place snack bar. Although a large space overall, the work triangle was kept tight. Gourmet chef appliances include 2 warming drawers, 2 ovens and a steam oven, and a microwave, with a hidden drop-down TV tucked between them.
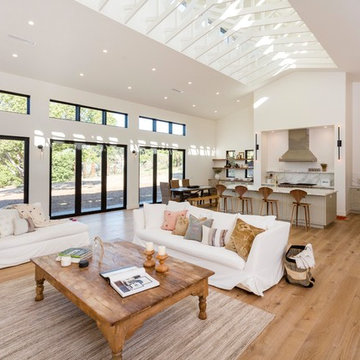
Expansive country open concept living room in San Diego with white walls, medium hardwood floors and brown floor.
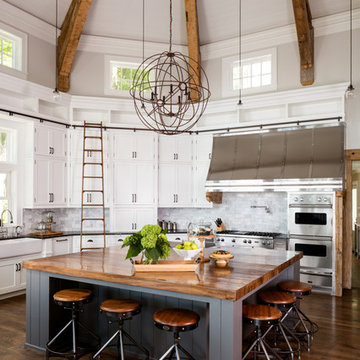
A library ladder is a charming, unexpected addition to a kitchen, but totally functional for accessing storage.
This is an example of an expansive country l-shaped kitchen in Milwaukee with a farmhouse sink, shaker cabinets, white cabinets, wood benchtops, grey splashback, stainless steel appliances, dark hardwood floors and with island.
This is an example of an expansive country l-shaped kitchen in Milwaukee with a farmhouse sink, shaker cabinets, white cabinets, wood benchtops, grey splashback, stainless steel appliances, dark hardwood floors and with island.
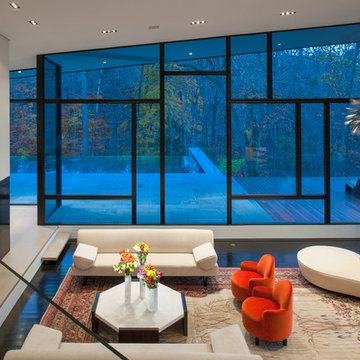
Angled ceiling, wall of bookshelves, contemporary, wet bar, chrome art, leather & chrome seating, modern coffee table, glass stair rails, built-in cabinets, solid floor, 2-story windows, hanging lights
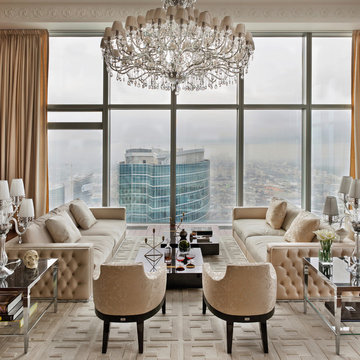
Bespoke chandeliers were an inspired collaboration with Swarovski, as their crystals convey sophistication and elegance. Fendi Casa Furniture Collection.
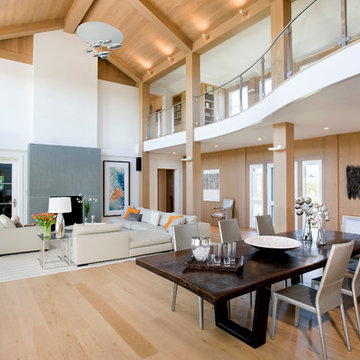
a sofa with sections without a back was used to preserve the open space and encourage a natural flow between the dining area and the sitting area.
Shelly Harrison Photography
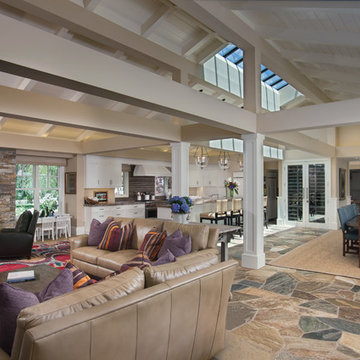
Larny Mack
This is an example of an expansive traditional open concept living room in San Diego with a standard fireplace and a stone fireplace surround.
This is an example of an expansive traditional open concept living room in San Diego with a standard fireplace and a stone fireplace surround.
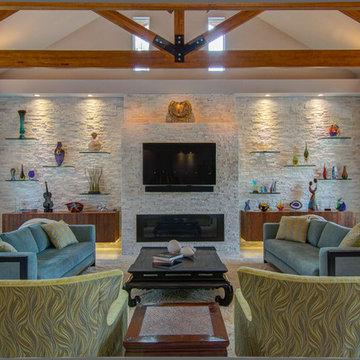
The Pearl is a Contemporary styled Florida Tropical home. The Pearl was designed and built by Josh Wynne Construction. The design was a reflection of the unusually shaped lot which is quite pie shaped. This green home is expected to achieve the LEED Platinum rating and is certified Energy Star, FGBC Platinum and FPL BuildSmart. Photos by Ryan Gamma
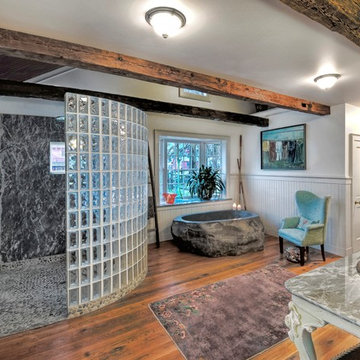
This project received the award for the 2010 CT Homebuilder's Association Best Bathroom Renovation. It features a 5500 pound solid boulder bathtub, radius glass block shower with two walls covered in book matched full slabs of marble, and reclaimed wide board rustic white oak floors installed over hydronic radiant heat in the concrete floor slab. This bathroom also incorporates a great deal of salvage and reclaimed materials including the 1800's piano legs which were used to create the vanity, an antique cherry corner cabinet was built into the wainscot paneling, chestnut barn timbers were added for effect and also serve as a channel to deliver water supply to the shower via a rain shower head and to the tub via a Kohler laminar flow tub filler. The entire addition was built with 2x8 wall framing and has been filled with full cavity open cell spray foam. The frost walls and floor slab were insulated with 2" R-10 EPS to provide a complete thermal break from the exterior climate. Radiant heat was poured into the floor slab and wraps the lower 3rd of the tub which is below the floor in order to keep the thermal mass hot. Marvin Ultimate double hung windows were used throughout. Another unusual detail is the Corten ceiling panels that were applied to the vaulted ceiling. Each Corten corrugated steel panel was propped up in a field and sprayed with a 50/50 solution of vinegar and hydrogen peroxide for approx. 4 weeks to accelerate the rust process until the desired effect was achieved. Then panels were then cleaned and coated with 4 coats of matte finish polyurethane to seal the finished product. The results are stunning and look incredible next to a hand made metal and blown glass chandelier.
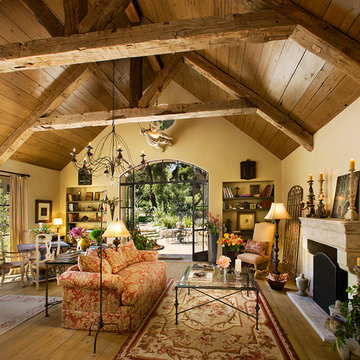
Expansive mediterranean living room in Santa Barbara with beige walls and a standard fireplace.
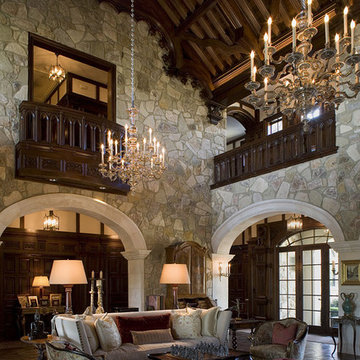
Inspiration for an expansive traditional formal living room in Austin with dark hardwood floors and no tv.
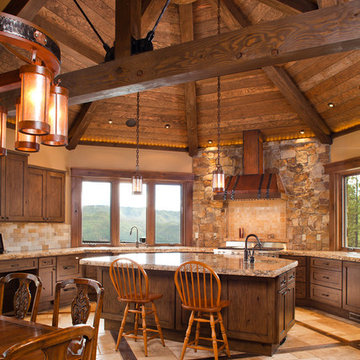
Photo of an expansive country u-shaped open plan kitchen in Denver with an undermount sink, shaker cabinets, dark wood cabinets, granite benchtops, multi-coloured splashback, stone tile splashback, stainless steel appliances, travertine floors, with island and beige floor.
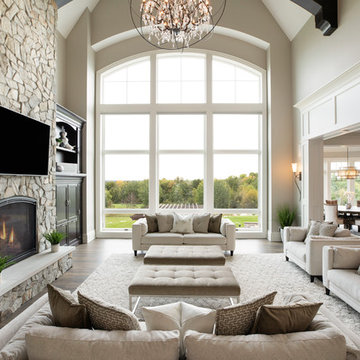
This home design features a two story vaulted great room space with a stone fireplace flanked by custom built in cabinetry. It features a custom two story white arched window. This great room features a blend of enameled and stained work.
Photo by Spacecrafting
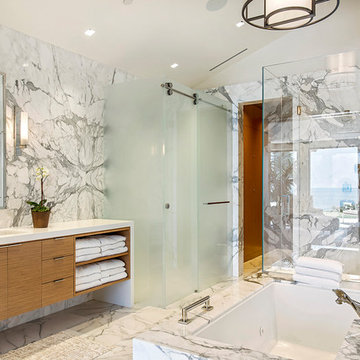
Realtor: Casey Lesher, Contractor: Robert McCarthy, Interior Designer: White Design
Expansive contemporary master bathroom in Los Angeles with flat-panel cabinets, marble, marble floors, an undermount sink, white benchtops, light wood cabinets, a freestanding tub, a double shower, white tile, white walls, marble benchtops, white floor and a sliding shower screen.
Expansive contemporary master bathroom in Los Angeles with flat-panel cabinets, marble, marble floors, an undermount sink, white benchtops, light wood cabinets, a freestanding tub, a double shower, white tile, white walls, marble benchtops, white floor and a sliding shower screen.
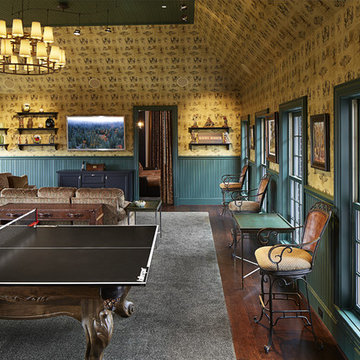
Smart Systems' mission is to provide our clients with luxury through technology. We understand that our clients demand the highest quality in audio, video, security, and automation customized to fit their lifestyle. We strive to exceed expectations with the highest level of customer service and professionalism, from design to installation and beyond.
345 Expansive Home Design Photos
1


















