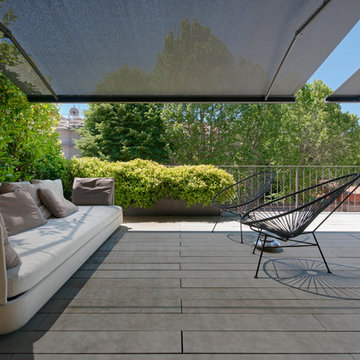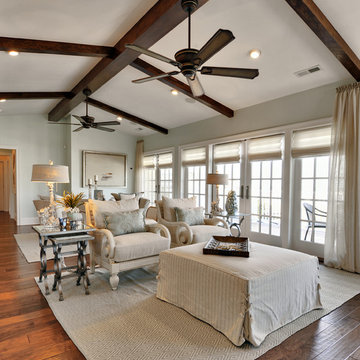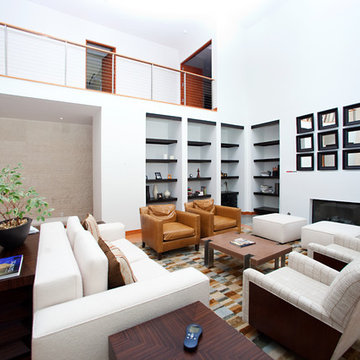268 Expansive Home Design Photos
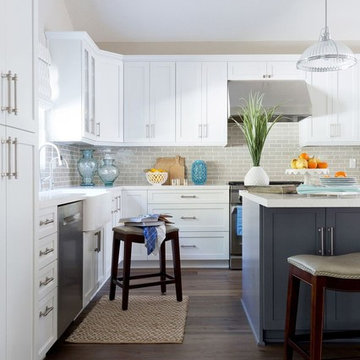
Their family expanded, and so did their home! After nearly 30 years residing in the same home they raised their children, this wonderful couple made the decision to tear down the walls and create one great open kitchen family room and dining space, partially expanding 10 feet out into their backyard. The result: a beautiful open concept space geared towards family gatherings and entertaining.
Wall color: Benjamin Moore Revere Pewter
Cabinets: Dunn Edwards Droplets
Island: Dunn Edwards Stone Maison
Flooring: LM Flooring Nature Reserve Silverado
Countertop: Cambria Torquay
Backsplash: Walker Zanger Grammercy Park
Sink: Blanco Cerana Fireclay
Photography by Amy Bartlam
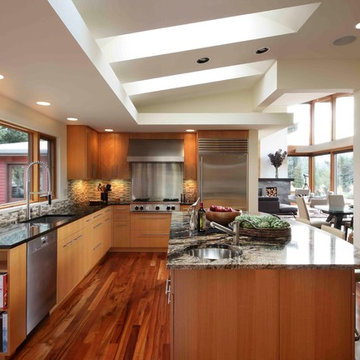
Built from the ground up on 80 acres outside Dallas, Oregon, this new modern ranch house is a balanced blend of natural and industrial elements. The custom home beautifully combines various materials, unique lines and angles, and attractive finishes throughout. The property owners wanted to create a living space with a strong indoor-outdoor connection. We integrated built-in sky lights, floor-to-ceiling windows and vaulted ceilings to attract ample, natural lighting. The master bathroom is spacious and features an open shower room with soaking tub and natural pebble tiling. There is custom-built cabinetry throughout the home, including extensive closet space, library shelving, and floating side tables in the master bedroom. The home flows easily from one room to the next and features a covered walkway between the garage and house. One of our favorite features in the home is the two-sided fireplace – one side facing the living room and the other facing the outdoor space. In addition to the fireplace, the homeowners can enjoy an outdoor living space including a seating area, in-ground fire pit and soaking tub.
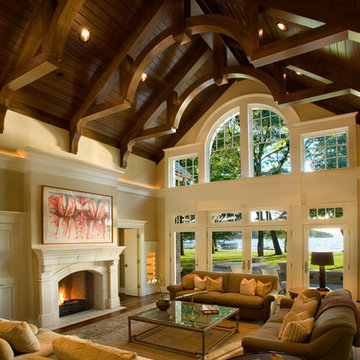
Photo by Phillip Mueller
Expansive traditional living room in Minneapolis with beige walls and no tv.
Expansive traditional living room in Minneapolis with beige walls and no tv.
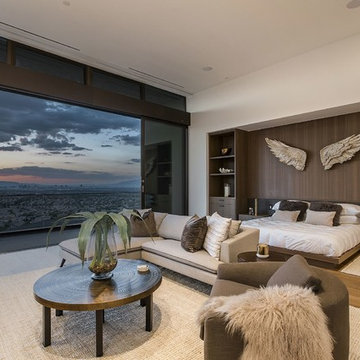
Inspiration for an expansive contemporary master bedroom in Las Vegas with white walls, medium hardwood floors and brown floor.
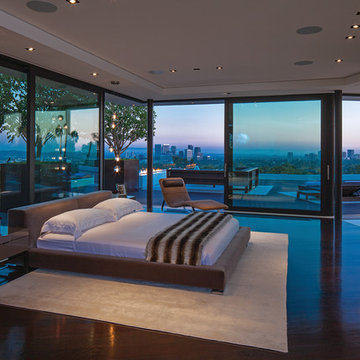
Laurel Way Beverly Hills luxury home modern glass wall primary bedroom. Photo by Art Gray Photography.
Expansive contemporary master bedroom in Los Angeles with a standard fireplace and recessed.
Expansive contemporary master bedroom in Los Angeles with a standard fireplace and recessed.
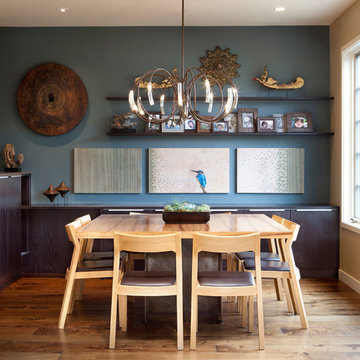
Contemporary Breakfast Room with slate blue wall, family photo gallery, contemporary trip tic painting and Asian artifacts.
Paul Dyer Photography
Design ideas for an expansive contemporary open plan dining in San Francisco with blue walls and medium hardwood floors.
Design ideas for an expansive contemporary open plan dining in San Francisco with blue walls and medium hardwood floors.
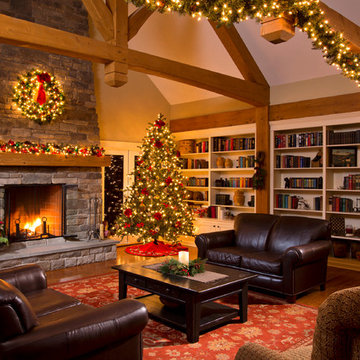
Built in bookcases provide an elegant display place for treasures collected over a lifetime.
Scott Bergmann Photography
Expansive traditional open concept living room in Boston with a library, a standard fireplace, a stone fireplace surround, beige walls and medium hardwood floors.
Expansive traditional open concept living room in Boston with a library, a standard fireplace, a stone fireplace surround, beige walls and medium hardwood floors.
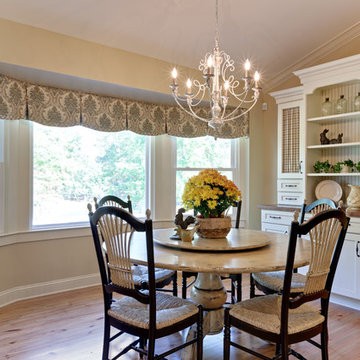
Farmhouse Dining Room Hutch
Photo: Sacha Griffin
Photo of an expansive country kitchen/dining combo in Atlanta with beige walls, light hardwood floors, no fireplace and brown floor.
Photo of an expansive country kitchen/dining combo in Atlanta with beige walls, light hardwood floors, no fireplace and brown floor.
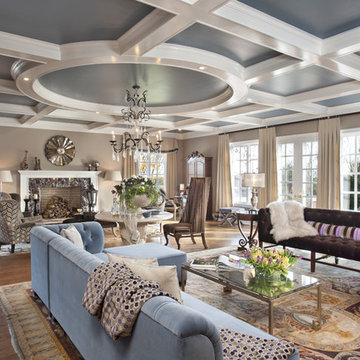
Grand Salon in Old Greenwich. Multiple seating areas and large scale rugs to bring the massive space under control. Dynamic cofferred ceiling that instantly draws the eye.

Clean, contemporary white oak slab cabinets with a white Chroma Crystal White countertop. Cabinets are set off with sleek stainless steel handles. The appliances are also stainless steel. The diswasher is Bosch, the refridgerator is a Kenmore professional built-in, stainless steel. The hood is stainless and glass from Futuro, Venice model. The double oven is stainless steel from LG. The stainless wine cooler is Uline. the stainless steel built-in microwave is form GE. The irridescent glass back splash that sets off the floating bar cabinet and surrounds window is Vihara Irridescent 1 x 4 glass in Puka. Perfect for entertaining. The floors are Italian ceramic planks that look like hardwood in a driftwood color. Simply gorgeous. Lighting is recessed and kept to a minimum to maintain the crisp clean look the client was striving for. I added a pop of orange and turquoise (not seen in the photos) for pillows on a bench as well as on the accessories. Cabinet fabricator, Mark Klindt ~ www.creativewoodworks.info
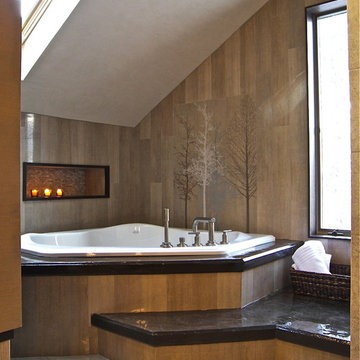
This is an example of an expansive contemporary bathroom in New York with a corner tub, a vessel sink, an alcove shower, a one-piece toilet, beige tile and ceramic tile.
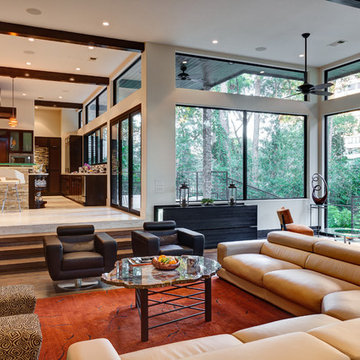
Featured on the 2011 Houston Modern Home Tour. The design was inspired by the home featured in the 1955 Alfred Hitchcock thriller, North by Northwest. It is a modern design with an overall "Frank Lloyd Wright" feel. Open spaces with high ceilings and large windows, the home backs up to the Hogg Bird Sanctuary and Bayou Bend. The pool is also custom designed to the slope of the property featuring two levels and three waterfalls.
Photography by Jerry B. Smith Photography
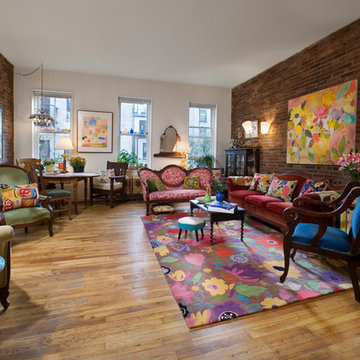
This photo showcases Kim Parker's signature style of interior design, and is featured in the critically acclaimed design book/memoir Kim Parker Home: A Life in Design, published in 2008 by Harry N. Abrams. Kim Parker Home received rave reviews and endorsements from The Times of London, Living etc., Image Interiors, Vanity Fair, EcoSalon, Page Six and The U.K. Press Association.
Photo credit: Albert Vecerka
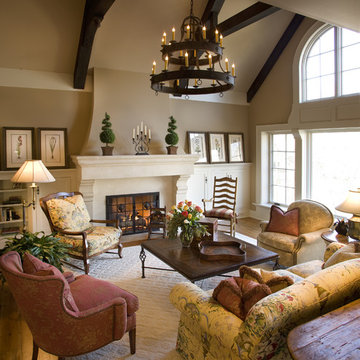
Photography: Phillip Mueller
Architect: Murphy & Co. Design
Builder: Kyle Hunt
Inspiration for an expansive traditional living room in Minneapolis with beige walls and a standard fireplace.
Inspiration for an expansive traditional living room in Minneapolis with beige walls and a standard fireplace.
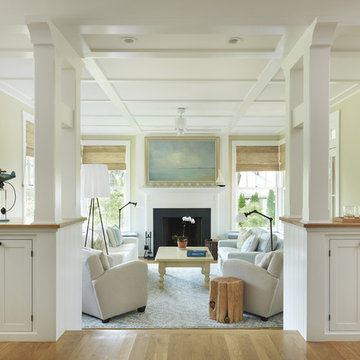
Photo: Nat Rea
Photo of an expansive traditional living room in Providence with beige walls, medium hardwood floors and a standard fireplace.
Photo of an expansive traditional living room in Providence with beige walls, medium hardwood floors and a standard fireplace.
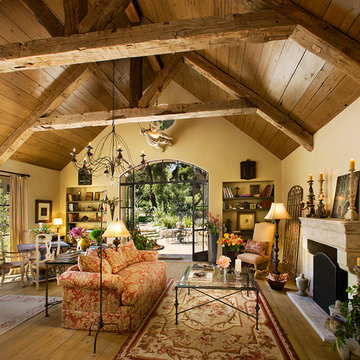
Expansive mediterranean living room in Santa Barbara with beige walls and a standard fireplace.
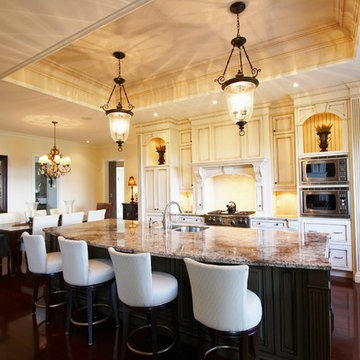
Traditional kitchen with coffered ceiling. A large dark stained island contrasts with white cabinets.
This is an example of an expansive traditional l-shaped eat-in kitchen in Toronto with an undermount sink, recessed-panel cabinets, white cabinets, granite benchtops, stainless steel appliances, dark hardwood floors and with island.
This is an example of an expansive traditional l-shaped eat-in kitchen in Toronto with an undermount sink, recessed-panel cabinets, white cabinets, granite benchtops, stainless steel appliances, dark hardwood floors and with island.
268 Expansive Home Design Photos
1



















