71 Expansive Home Design Photos
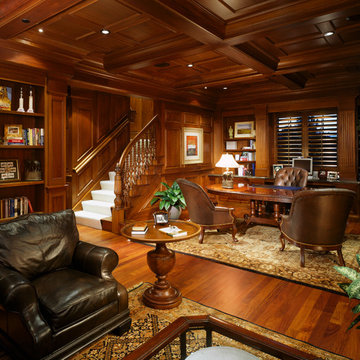
Inspiration for an expansive traditional home office in Denver with dark hardwood floors and a freestanding desk.
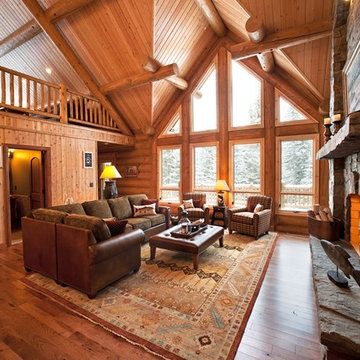
Photo of an expansive country living room in Detroit with a standard fireplace and a stone fireplace surround.
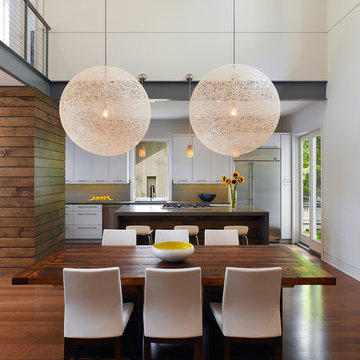
Photo: Anice Hoachlander
Design ideas for an expansive contemporary kitchen/dining combo in DC Metro with white walls and medium hardwood floors.
Design ideas for an expansive contemporary kitchen/dining combo in DC Metro with white walls and medium hardwood floors.
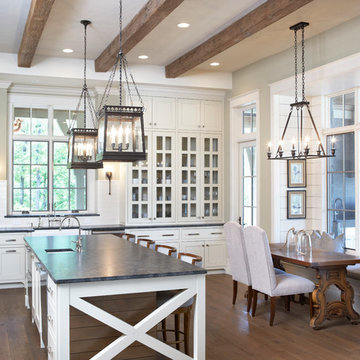
Lake Front Country Estate Kitchen, designed by Tom Markalunas, built by Resort Custom Homes. Photography by Rachael Boling
Inspiration for an expansive traditional l-shaped eat-in kitchen in Other with a farmhouse sink, flat-panel cabinets, white cabinets, granite benchtops, white splashback, subway tile splashback, stainless steel appliances, light hardwood floors and with island.
Inspiration for an expansive traditional l-shaped eat-in kitchen in Other with a farmhouse sink, flat-panel cabinets, white cabinets, granite benchtops, white splashback, subway tile splashback, stainless steel appliances, light hardwood floors and with island.
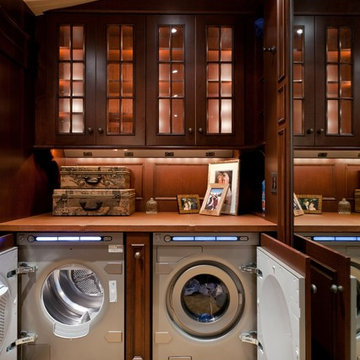
Designer: Cameron Snyder & Judy Whalen; Photography: Dan Cutrona
This is an example of an expansive traditional laundry room in Boston with glass-front cabinets, dark wood cabinets, carpet, a side-by-side washer and dryer, beige floor and brown benchtop.
This is an example of an expansive traditional laundry room in Boston with glass-front cabinets, dark wood cabinets, carpet, a side-by-side washer and dryer, beige floor and brown benchtop.
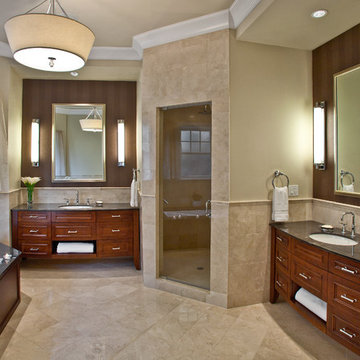
Photo of an expansive traditional master bathroom in Chicago with a corner shower, an undermount sink, recessed-panel cabinets, medium wood cabinets, limestone benchtops, an undermount tub, a two-piece toilet, beige tile, stone tile, beige walls and marble floors.
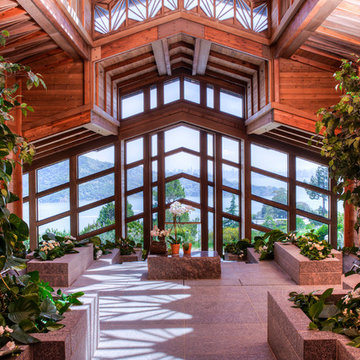
This dramatic contemporary residence features extraordinary design with magnificent views of Angel Island, the Golden Gate Bridge, and the ever changing San Francisco Bay. The amazing great room has soaring 36 foot ceilings, a Carnelian granite cascading waterfall flanked by stairways on each side, and an unique patterned sky roof of redwood and cedar. The 57 foyer windows and glass double doors are specifically designed to frame the world class views. Designed by world-renowned architect Angela Danadjieva as her personal residence, this unique architectural masterpiece features intricate woodwork and innovative environmental construction standards offering an ecological sanctuary with the natural granite flooring and planters and a 10 ft. indoor waterfall. The fluctuating light filtering through the sculptured redwood ceilings creates a reflective and varying ambiance. Other features include a reinforced concrete structure, multi-layered slate roof, a natural garden with granite and stone patio leading to a lawn overlooking the San Francisco Bay. Completing the home is a spacious master suite with a granite bath, an office / second bedroom featuring a granite bath, a third guest bedroom suite and a den / 4th bedroom with bath. Other features include an electronic controlled gate with a stone driveway to the two car garage and a dumb waiter from the garage to the granite kitchen.
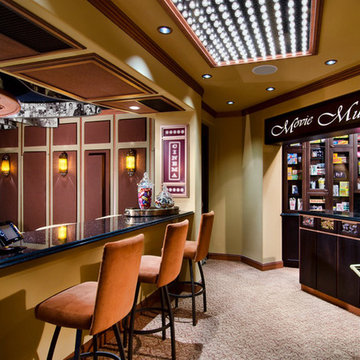
Ceiling element large movie reel, circles are speakers, candy area, seating for 15, reclining chairs, popcorn machine,
Photo of an expansive mediterranean enclosed home theatre in Miami with brown walls, carpet and a projector screen.
Photo of an expansive mediterranean enclosed home theatre in Miami with brown walls, carpet and a projector screen.
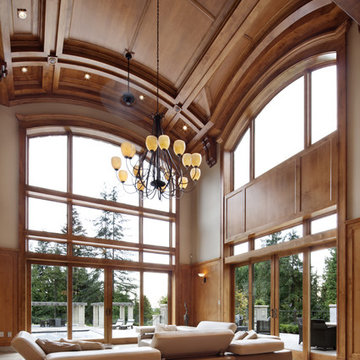
This is an example of an expansive traditional living room in Vancouver.
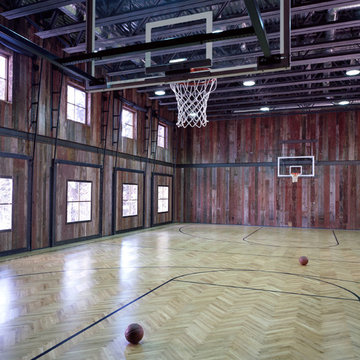
Photography by David O Marlow
This is an example of an expansive country indoor sport court in Denver with brown walls and light hardwood floors.
This is an example of an expansive country indoor sport court in Denver with brown walls and light hardwood floors.
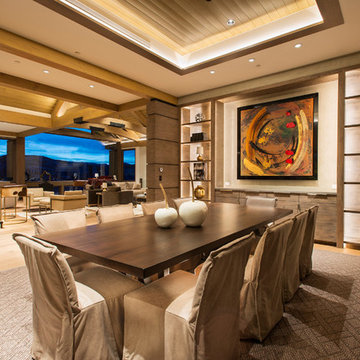
Modern dining room designed and furnished by the interior design team at the Aspen Design Room. Everything from the rug on the floor to the art on the walls was chosen to work together and create a space that is inspiring and comfortable.
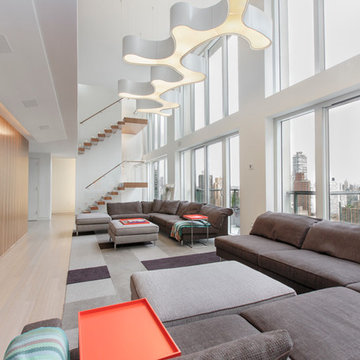
Design ideas for an expansive contemporary open concept family room in New York with white walls, light hardwood floors, no fireplace and a wall-mounted tv.
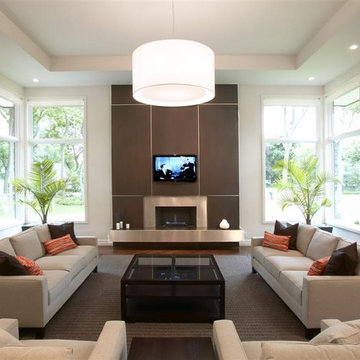
Transitional large style remodel of existing 1960's ranch. The unique use of standard building materials with good design and solid proportions created this award winning home.
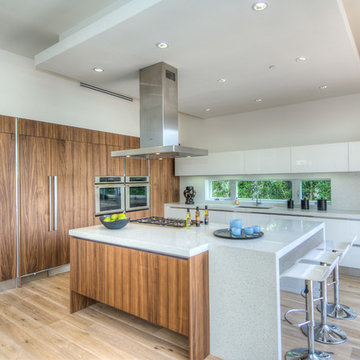
Design by The Sunset Team in Los Angeles, CA
Expansive contemporary l-shaped eat-in kitchen in Los Angeles with flat-panel cabinets, white cabinets, stainless steel appliances, light hardwood floors and with island.
Expansive contemporary l-shaped eat-in kitchen in Los Angeles with flat-panel cabinets, white cabinets, stainless steel appliances, light hardwood floors and with island.
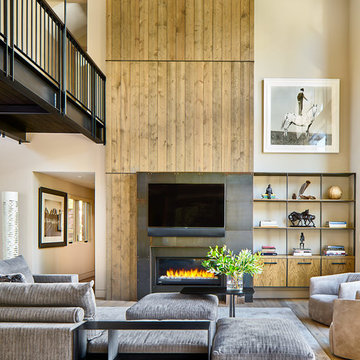
David Patterson Photography
Design ideas for an expansive country open concept family room in Denver with light hardwood floors, a ribbon fireplace, a metal fireplace surround, a wall-mounted tv and beige walls.
Design ideas for an expansive country open concept family room in Denver with light hardwood floors, a ribbon fireplace, a metal fireplace surround, a wall-mounted tv and beige walls.
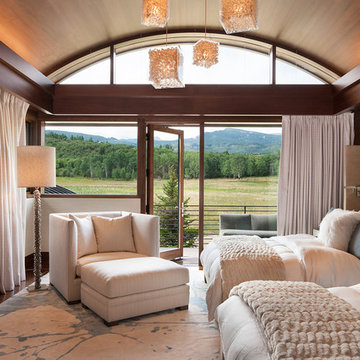
David O. Marlow Photography
Inspiration for an expansive country guest bedroom in Denver with brown walls, dark hardwood floors and no fireplace.
Inspiration for an expansive country guest bedroom in Denver with brown walls, dark hardwood floors and no fireplace.
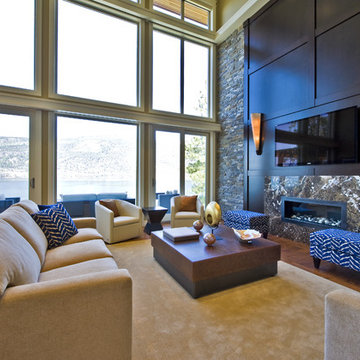
Design ideas for an expansive contemporary living room in Vancouver with a wall-mounted tv.
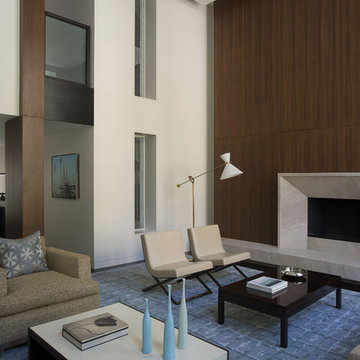
Originally designed by Delano and Aldrich in 1917, this building served as carriage house to the William and Dorothy Straight mansion several blocks away on the Upper East Side of New York. With practically no original detail, this relatively humble structure was reconfigured into something more befitting the client’s needs. To convert it for a single family, interior floor plates are carved away to form two elegant double height spaces. The front façade is modified to express the grandness of the new interior. A beautiful new rear garden is formed by the demolition of an overbuilt addition. The entire rear façade was removed and replaced. A full floor was added to the roof, and a newly configured stair core incorporated an elevator.
Architecture: DHD
Interior Designer: Eve Robinson Associates
Photography by Peter Margonelli
http://petermargonelli.com
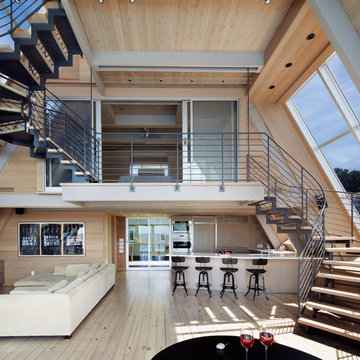
This is an example of an expansive contemporary wood u-shaped staircase in New York with open risers and metal railing.
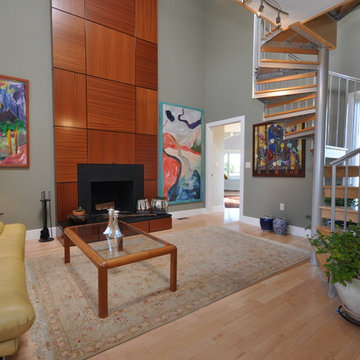
From design to construction implementation, this remodeling project will leave you amazed.Need your whole house remodeled? Look no further than this impressive project. An extraordinary blend of contemporary and classic design will leave your friends and family breathless as they step from one room to the other.
71 Expansive Home Design Photos
1


















