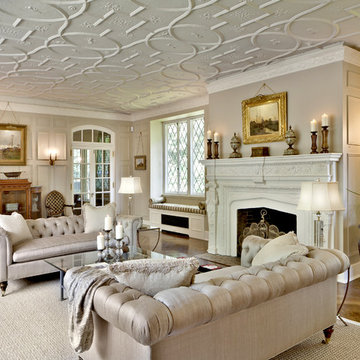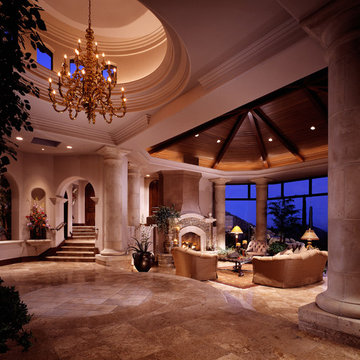90 Expansive Home Design Photos
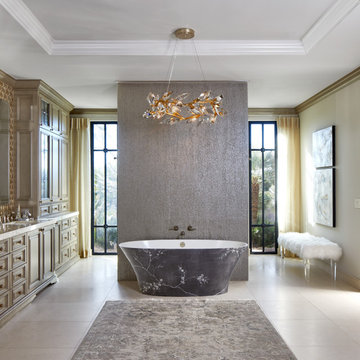
Design ideas for an expansive transitional master bathroom in Phoenix with raised-panel cabinets, beige cabinets, a freestanding tub, gray tile, beige walls, porcelain floors, an undermount sink, beige floor, beige benchtops, a double vanity and a built-in vanity.
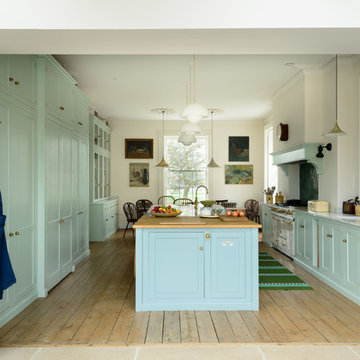
This is an example of an expansive transitional galley eat-in kitchen in Other with a farmhouse sink, shaker cabinets, turquoise cabinets, green splashback, white appliances, with island and grey benchtop.
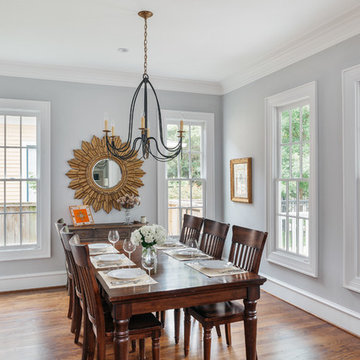
Benjamin Hill Photography
Inspiration for an expansive transitional dining room in Houston with medium hardwood floors, no fireplace, brown floor and grey walls.
Inspiration for an expansive transitional dining room in Houston with medium hardwood floors, no fireplace, brown floor and grey walls.
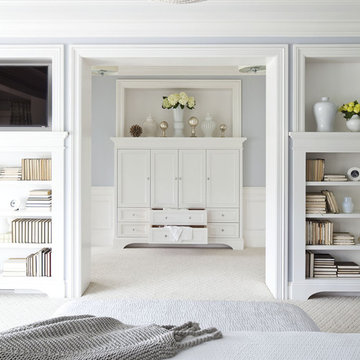
This master bedroom suite includes an interior hallway leading from the bedroom to either the master bathroom or the greater second-floor area.
All furnishings in this space are available through Martha O'Hara Interiors. www.oharainteriors.com - 952.908.3150
Martha O'Hara Interiors, Interior Selections & Furnishings | Charles Cudd De Novo, Architecture | Troy Thies Photography | Shannon Gale, Photo Styling
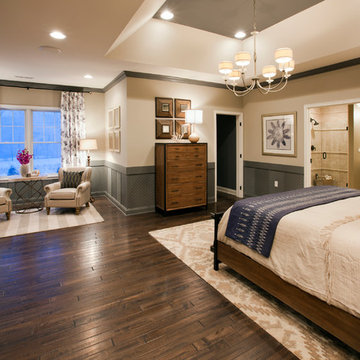
Bill Taylor
Expansive traditional master bedroom in Boston with beige walls and dark hardwood floors.
Expansive traditional master bedroom in Boston with beige walls and dark hardwood floors.
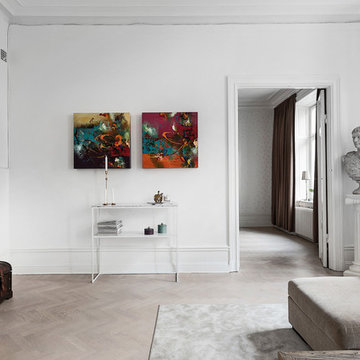
Östermalmsgatan 55
Foto: Patrik Jakobsson
Design ideas for an expansive scandinavian enclosed living room in Stockholm with white walls, light hardwood floors, no fireplace and a wall-mounted tv.
Design ideas for an expansive scandinavian enclosed living room in Stockholm with white walls, light hardwood floors, no fireplace and a wall-mounted tv.
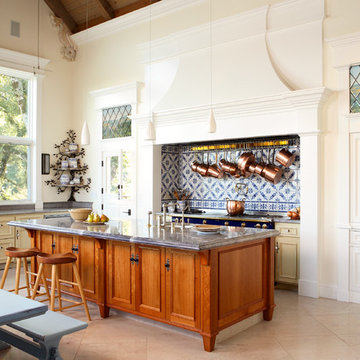
Architectural / Interior Design,Kitchen Cabinetry, Island, Trestle Table with Matching Benches, Decorative Millwork, Leaded Glass & Metal Work: Designed and Fabricated by Michelle Rein & Ariel Snyders of American Artisans. Photo by: Michele Lee Willson
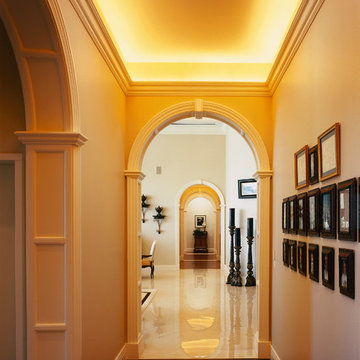
Designed by Pinnacle Architectural Studio
Inspiration for an expansive mediterranean hallway in Las Vegas with beige walls, dark hardwood floors, brown floor and vaulted.
Inspiration for an expansive mediterranean hallway in Las Vegas with beige walls, dark hardwood floors, brown floor and vaulted.
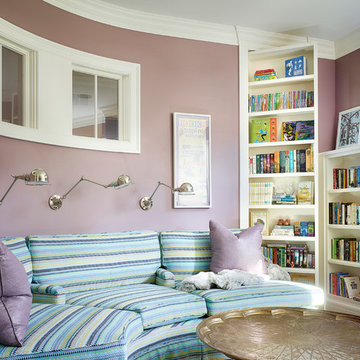
antiques, high end, luxury, single family, suburbs
Expansive transitional enclosed family room in Chicago with a library, purple walls and no fireplace.
Expansive transitional enclosed family room in Chicago with a library, purple walls and no fireplace.
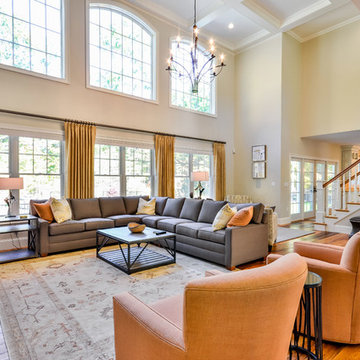
Kitchen Designer: Shelby Brown, Fairview Millwork, Amherst, NH
Built By: Cook Custom Homes, Hollis, NH
Photographer: Brian Brown, Merrimack, NH
Inspiration for an expansive traditional open concept living room in Boston with beige walls and medium hardwood floors.
Inspiration for an expansive traditional open concept living room in Boston with beige walls and medium hardwood floors.
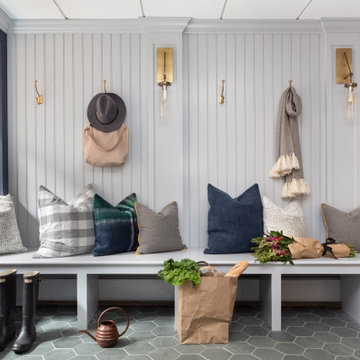
This is an example of an expansive transitional mudroom in New York with slate floors, grey floor and grey walls.
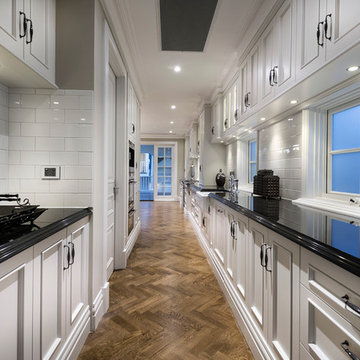
Inspiration for an expansive traditional galley kitchen in Perth with an undermount sink, recessed-panel cabinets, beige cabinets, granite benchtops, white splashback, ceramic splashback, stainless steel appliances, dark hardwood floors and with island.
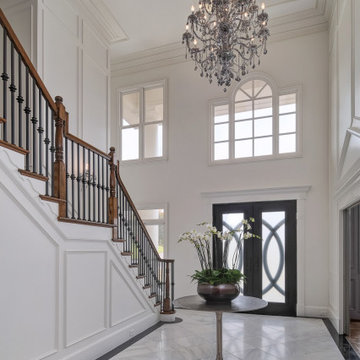
Photo of an expansive transitional foyer in Birmingham with white walls, a double front door, a black front door and multi-coloured floor.
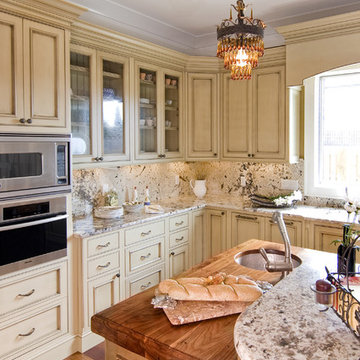
This kitchen was 100% designed with entertaining in mind! From the expansive countertops to the fabulous wooden butcher block addition to the island surface - we love the versatility of the space and imagine holidays here must be supreme! There is a huge amount of storage in this kitchen with all the cabinets and drawers, too. Classic colors, warm and cozy, just pure kitchen perfection!
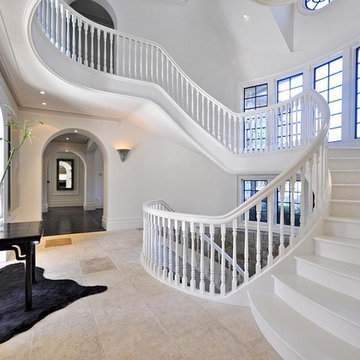
Steven Bababekov - Photographer
Design ideas for an expansive traditional curved staircase in New York.
Design ideas for an expansive traditional curved staircase in New York.
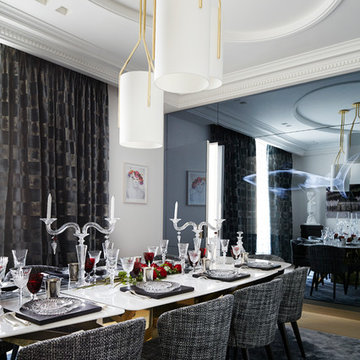
Table Mikado par Stéphanie Coutas avec dessus en marbre et pieds en bronze.
Chaises Minotti
Crédits Photos : Francis Amiand
Expansive contemporary separate dining room in Paris with white walls, light hardwood floors and beige floor.
Expansive contemporary separate dining room in Paris with white walls, light hardwood floors and beige floor.
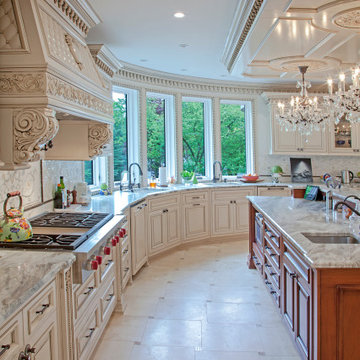
This is an example of an expansive traditional u-shaped kitchen in New York with an undermount sink, raised-panel cabinets, beige cabinets, grey splashback, panelled appliances, porcelain floors, with island, beige floor and grey benchtop.
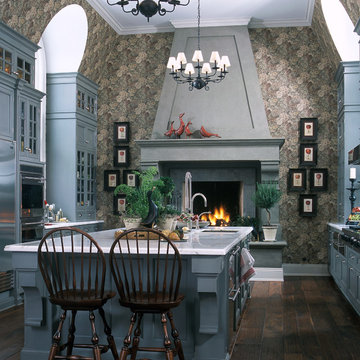
Inspiration for an expansive traditional separate kitchen in Grand Rapids with blue cabinets, dark hardwood floors and with island.
90 Expansive Home Design Photos
1



















