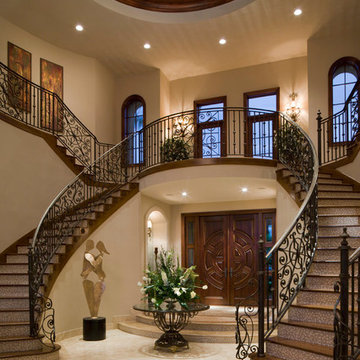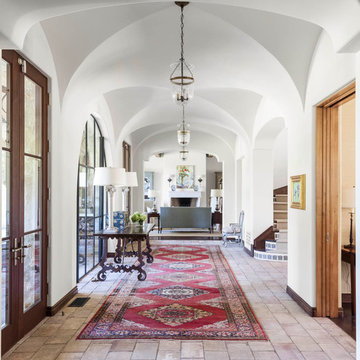46 Expansive Home Design Photos
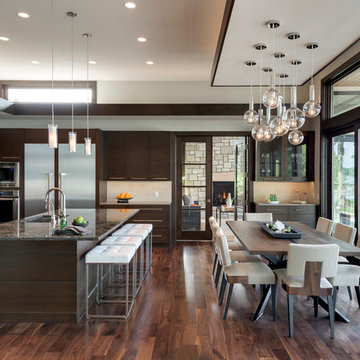
Builder: Denali Custom Homes - Architectural Designer: Alexander Design Group - Interior Designer: Studio M Interiors - Photo: Spacecrafting Photography
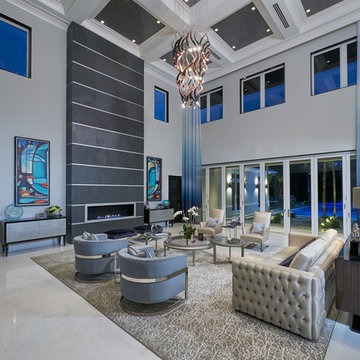
Simon Dale
This is an example of an expansive contemporary formal open concept living room in Miami with a ribbon fireplace.
This is an example of an expansive contemporary formal open concept living room in Miami with a ribbon fireplace.
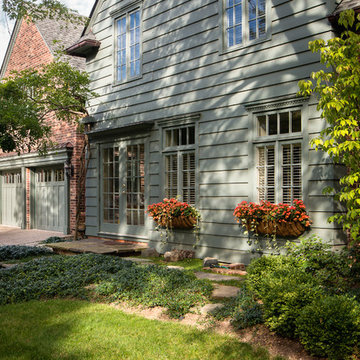
This early 20th century Poppleton Park home was originally 2548 sq ft. with a small kitchen, nook, powder room and dining room on the first floor. The second floor included a single full bath and 3 bedrooms. The client expressed a need for about 1500 additional square feet added to the basement, first floor and second floor. In order to create a fluid addition that seamlessly attached to this home, we tore down the original one car garage, nook and powder room. The addition was added off the northern portion of the home, which allowed for a side entry garage. Plus, a small addition on the Eastern portion of the home enlarged the kitchen, nook and added an exterior covered porch.
Special features of the interior first floor include a beautiful new custom kitchen with island seating, stone countertops, commercial appliances, large nook/gathering with French doors to the covered porch, mud and powder room off of the new four car garage. Most of the 2nd floor was allocated to the master suite. This beautiful new area has views of the park and includes a luxurious master bath with free standing tub and walk-in shower, along with a 2nd floor custom laundry room!
Attention to detail on the exterior was essential to keeping the charm and character of the home. The brick façade from the front view was mimicked along the garage elevation. A small copper cap above the garage doors and 6” half-round copper gutters finish the look.
KateBenjamin Photography
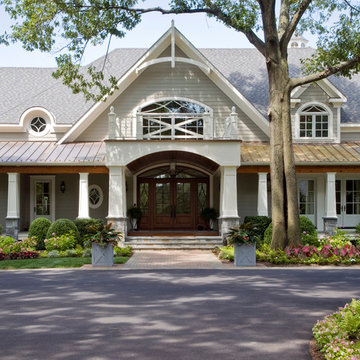
A simple, yet impressive entry, and an octagonal tower. The garage is cocked at a slight angle and is designed to look like the old barn that was converted. Note the way we designed the house to preserve as many trees as possible, giving the house an established feel.
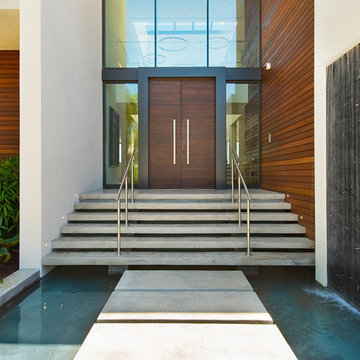
Photo of an expansive contemporary front door in Miami with a double front door and a dark wood front door.
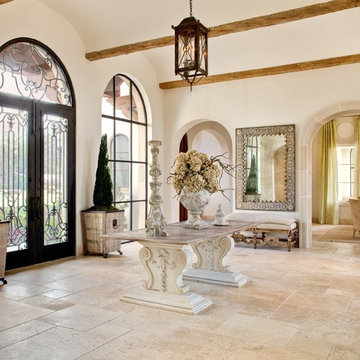
Photo of an expansive mediterranean foyer in Dallas with a double front door and a glass front door.
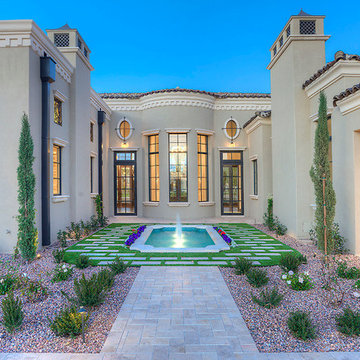
Expansive mediterranean backyard patio in Phoenix with a water feature, no cover and natural stone pavers.
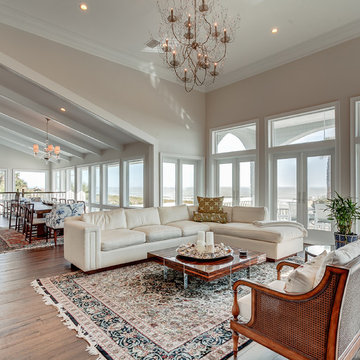
Photo by www.watersedgevirtualtours.com
Inspiration for an expansive transitional formal open concept living room in Jacksonville with light hardwood floors and no tv.
Inspiration for an expansive transitional formal open concept living room in Jacksonville with light hardwood floors and no tv.
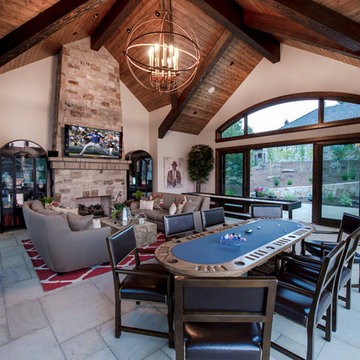
This is an example of an expansive country enclosed family room in Denver with a game room, a wall-mounted tv, beige walls, limestone floors, a standard fireplace, a stone fireplace surround and white floor.
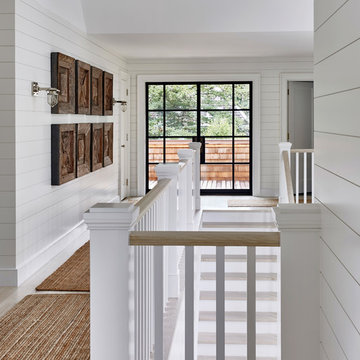
Architectural Advisement & Interior Design by Chango & Co.
Architecture by Thomas H. Heine
Photography by Jacob Snavely
See the story in Domino Magazine
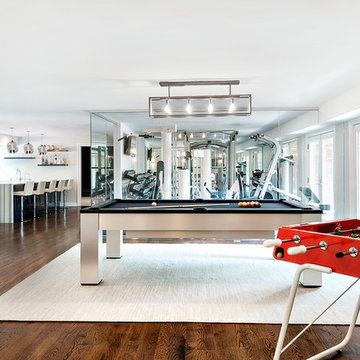
Regan Wood Photography
Photo of an expansive contemporary family room in New York with dark hardwood floors, no fireplace and no tv.
Photo of an expansive contemporary family room in New York with dark hardwood floors, no fireplace and no tv.
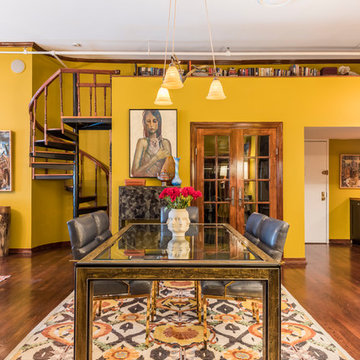
Richard Silver Photo
Photo of an expansive eclectic open plan dining in New York with yellow walls, dark hardwood floors and no fireplace.
Photo of an expansive eclectic open plan dining in New York with yellow walls, dark hardwood floors and no fireplace.
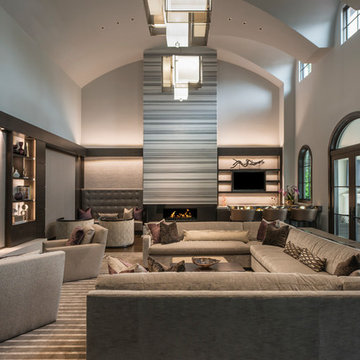
Expansive contemporary family room in Dallas with a ribbon fireplace and a built-in media wall.
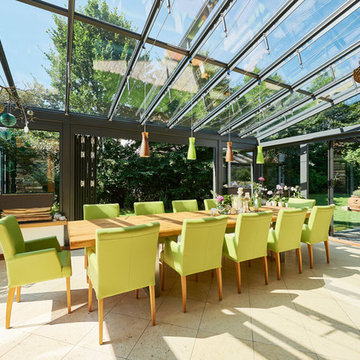
Das ganze Jahr über den Garten und das Grün genießen! Und die schmalen Profile geben diesem Wintergarten eine besonders schlanke Optik.
Bild: Solarlux GmbH
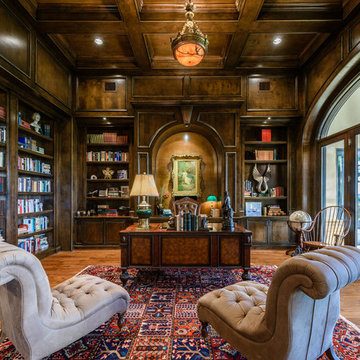
James Bruce
Inspiration for an expansive traditional study room in Austin with a freestanding desk.
Inspiration for an expansive traditional study room in Austin with a freestanding desk.
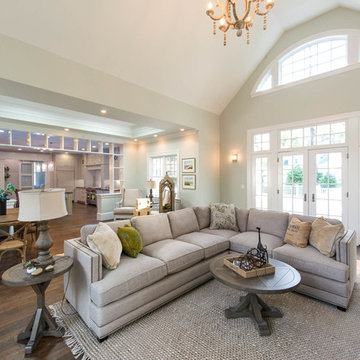
Avery Chaplin
Design ideas for an expansive traditional open concept living room in Boston with grey walls, a wall-mounted tv and dark hardwood floors.
Design ideas for an expansive traditional open concept living room in Boston with grey walls, a wall-mounted tv and dark hardwood floors.
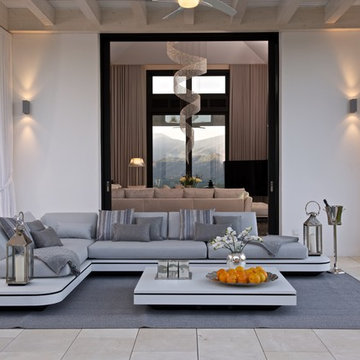
Sofa and Accessories.
Hugh Evans Photography.
This is an example of an expansive transitional backyard verandah in Other with a roof extension, a container garden and tile.
This is an example of an expansive transitional backyard verandah in Other with a roof extension, a container garden and tile.
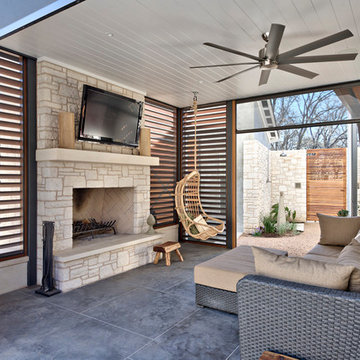
Casey Fry
Design ideas for an expansive country patio in Austin with a roof extension and with fireplace.
Design ideas for an expansive country patio in Austin with a roof extension and with fireplace.
46 Expansive Home Design Photos
1



















