7 Expansive Home Design Photos
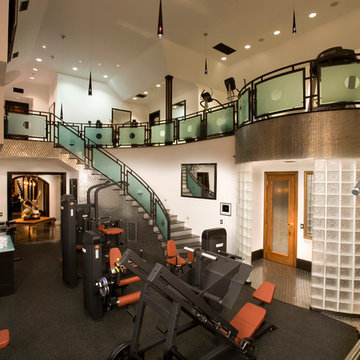
Inspiration for an expansive traditional home gym in Los Angeles with white walls and black floor.
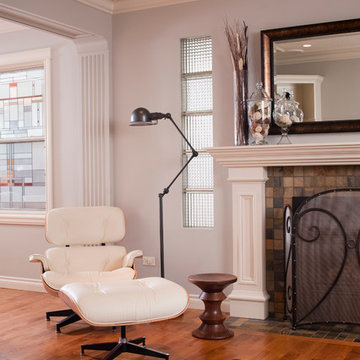
Expansive contemporary open concept living room in Calgary with grey walls, a library, medium hardwood floors, a standard fireplace, a tile fireplace surround and no tv.
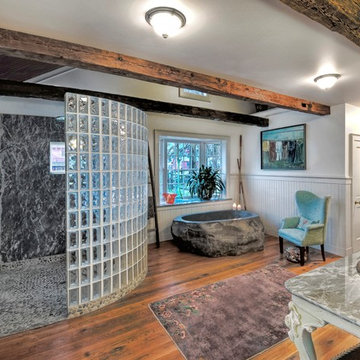
This project received the award for the 2010 CT Homebuilder's Association Best Bathroom Renovation. It features a 5500 pound solid boulder bathtub, radius glass block shower with two walls covered in book matched full slabs of marble, and reclaimed wide board rustic white oak floors installed over hydronic radiant heat in the concrete floor slab. This bathroom also incorporates a great deal of salvage and reclaimed materials including the 1800's piano legs which were used to create the vanity, an antique cherry corner cabinet was built into the wainscot paneling, chestnut barn timbers were added for effect and also serve as a channel to deliver water supply to the shower via a rain shower head and to the tub via a Kohler laminar flow tub filler. The entire addition was built with 2x8 wall framing and has been filled with full cavity open cell spray foam. The frost walls and floor slab were insulated with 2" R-10 EPS to provide a complete thermal break from the exterior climate. Radiant heat was poured into the floor slab and wraps the lower 3rd of the tub which is below the floor in order to keep the thermal mass hot. Marvin Ultimate double hung windows were used throughout. Another unusual detail is the Corten ceiling panels that were applied to the vaulted ceiling. Each Corten corrugated steel panel was propped up in a field and sprayed with a 50/50 solution of vinegar and hydrogen peroxide for approx. 4 weeks to accelerate the rust process until the desired effect was achieved. Then panels were then cleaned and coated with 4 coats of matte finish polyurethane to seal the finished product. The results are stunning and look incredible next to a hand made metal and blown glass chandelier.
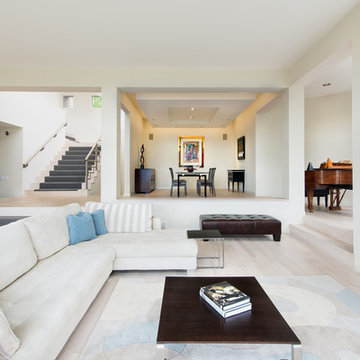
Daniel O'Conner
This is an example of an expansive scandinavian formal open concept living room in Denver with white walls, light hardwood floors, a ribbon fireplace and a plaster fireplace surround.
This is an example of an expansive scandinavian formal open concept living room in Denver with white walls, light hardwood floors, a ribbon fireplace and a plaster fireplace surround.
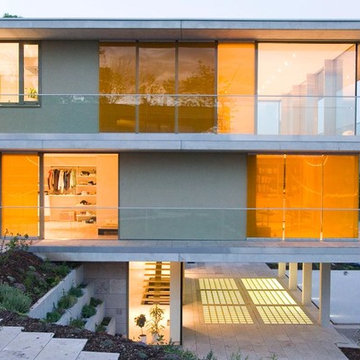
Bärenwald
Expansive contemporary two-storey grey exterior in Other with mixed siding and a flat roof.
Expansive contemporary two-storey grey exterior in Other with mixed siding and a flat roof.
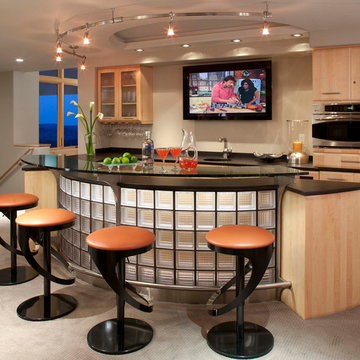
This is an example of an expansive contemporary u-shaped seated home bar in Denver with carpet, flat-panel cabinets, light wood cabinets, an undermount sink, beige floor and black benchtop.
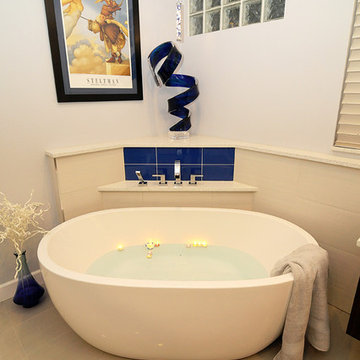
Inspiration for an expansive contemporary master bathroom in Tampa with a freestanding tub, gray tile, a vessel sink, flat-panel cabinets, brown cabinets, engineered quartz benchtops, a corner shower, a two-piece toilet, porcelain tile, grey walls and porcelain floors.
7 Expansive Home Design Photos
1


















