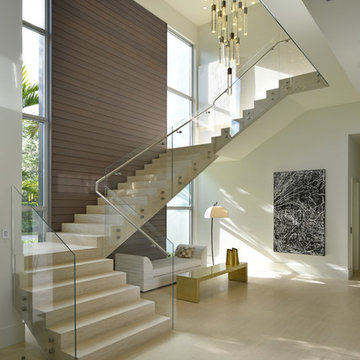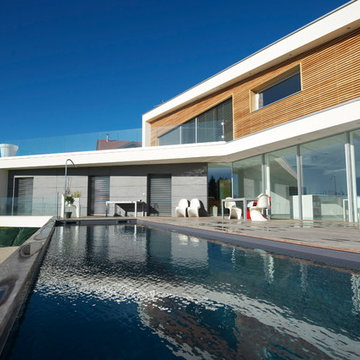104 Expansive Home Design Photos
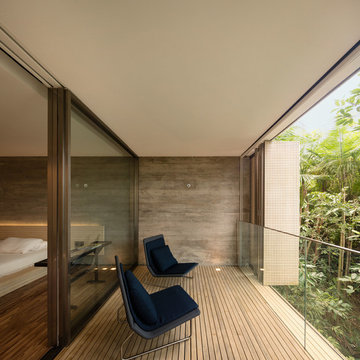
Accoya was used for all the superior decking and facades throughout the ‘Jungle House’ on Guarujá Beach. Accoya wood was also used for some of the interior paneling and room furniture as well as for unique MUXARABI joineries. This is a special type of joinery used by architects to enhance the aestetic design of a project as the joinery acts as a light filter providing varying projections of light throughout the day.
The architect chose not to apply any colour, leaving Accoya in its natural grey state therefore complimenting the beautiful surroundings of the project. Accoya was also chosen due to its incredible durability to withstand Brazil’s intense heat and humidity.
Credits as follows: Architectural Project – Studio mk27 (marcio kogan + samanta cafardo), Interior design – studio mk27 (márcio kogan + diana radomysler), Photos – fernando guerra (Photographer).
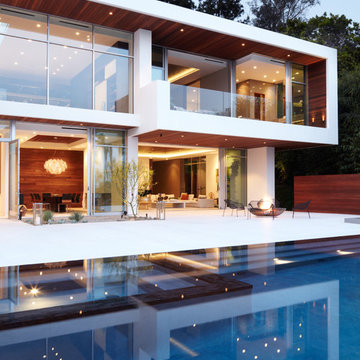
This is an example of an expansive modern two-storey white exterior in Los Angeles with mixed siding and a flat roof.
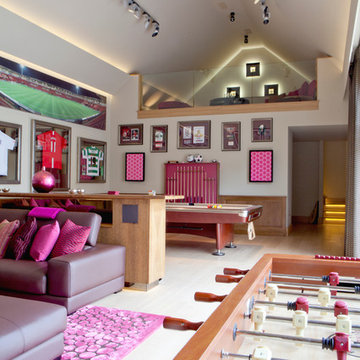
Emma Lewis
Inspiration for an expansive contemporary family room in Other with a game room.
Inspiration for an expansive contemporary family room in Other with a game room.
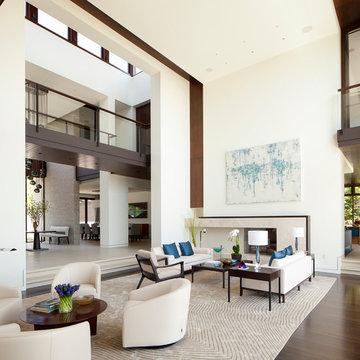
A light-filled formal living room finds a balanced marriage that feels inventive yet timeless.
Photo: Roger Davies
Expansive contemporary open concept living room in Los Angeles with white walls, dark hardwood floors, a standard fireplace, a stone fireplace surround and brown floor.
Expansive contemporary open concept living room in Los Angeles with white walls, dark hardwood floors, a standard fireplace, a stone fireplace surround and brown floor.
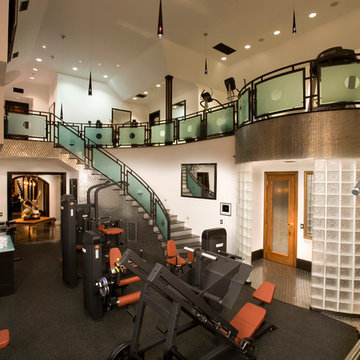
Inspiration for an expansive traditional home gym in Los Angeles with white walls and black floor.
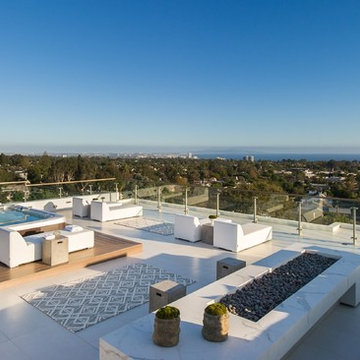
Photo Credit: Unlimited Style Real Estate Photography
Architect: Nadav Rokach
Interior Design: Eliana Rokach
Contractor: Building Solutions and Design, Inc
Staging: Carolyn Grecco/ Meredit Baer
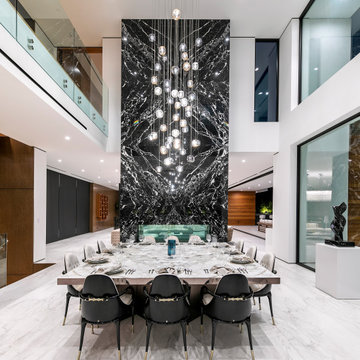
Inspiration for an expansive contemporary open plan dining in Los Angeles with white walls, a two-sided fireplace, a tile fireplace surround and grey floor.

My recent project in West Vancouver
Design ideas for an expansive contemporary open concept living room in Vancouver with a ribbon fireplace and no tv.
Design ideas for an expansive contemporary open concept living room in Vancouver with a ribbon fireplace and no tv.
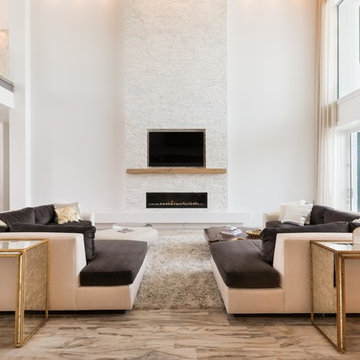
Russell Hart - Orlando Interior Photography
Expansive contemporary formal open concept living room in Orlando with a ribbon fireplace, a stone fireplace surround and a built-in media wall.
Expansive contemporary formal open concept living room in Orlando with a ribbon fireplace, a stone fireplace surround and a built-in media wall.
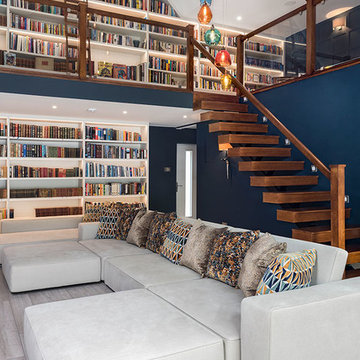
Johnathan Little Photography
Inspiration for an expansive contemporary living room in Other with a library, blue walls and grey floor.
Inspiration for an expansive contemporary living room in Other with a library, blue walls and grey floor.
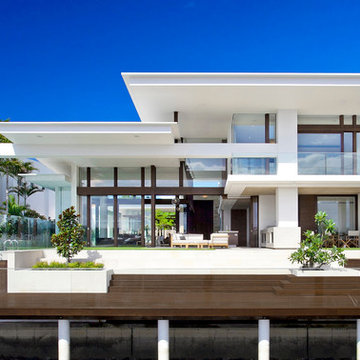
Building Designer: Gerard Smith Design
Photographer: Paul Smith Images
Winner of HIA House of the Year over $2M
This is an example of an expansive contemporary two-storey white exterior in Brisbane with a flat roof.
This is an example of an expansive contemporary two-storey white exterior in Brisbane with a flat roof.
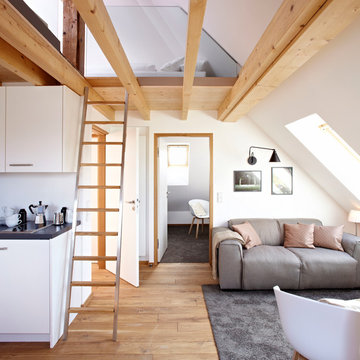
www.christianburmester.com
This is an example of an expansive contemporary open concept living room in Other with white walls, no fireplace, light hardwood floors, a freestanding tv and beige floor.
This is an example of an expansive contemporary open concept living room in Other with white walls, no fireplace, light hardwood floors, a freestanding tv and beige floor.
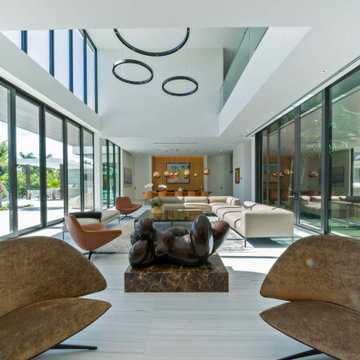
Atrium style Living room and Dining room
Expansive contemporary formal open concept living room in Miami with white walls, marble floors and white floor.
Expansive contemporary formal open concept living room in Miami with white walls, marble floors and white floor.
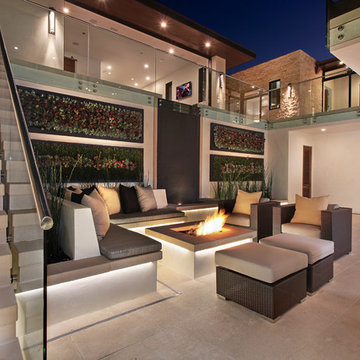
Indoor/outdoor living can be enjoyed year round in the coastal community of Corona del Mar, California. This spacious atrium is the perfect gathering place for family and friends. Planters are the backdrop for custom built in seating. Rattan furniture placed near the built-in firepit adds more space for relaxation. Bush hammered limestone makes up the patio flooring.
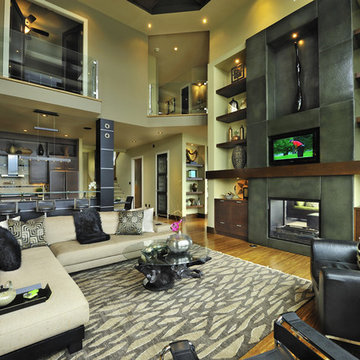
Inspiration for an expansive contemporary living room in Vancouver with yellow walls and medium hardwood floors.
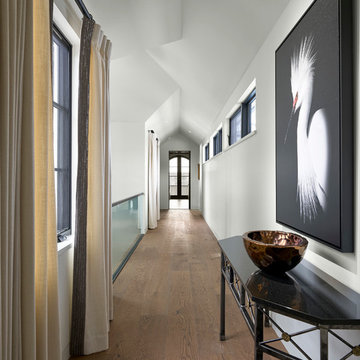
A contemporary mountain home: Extended Hallway, Photo by Eric Lucero Photography
Photo of an expansive contemporary hallway in Denver with white walls and medium hardwood floors.
Photo of an expansive contemporary hallway in Denver with white walls and medium hardwood floors.
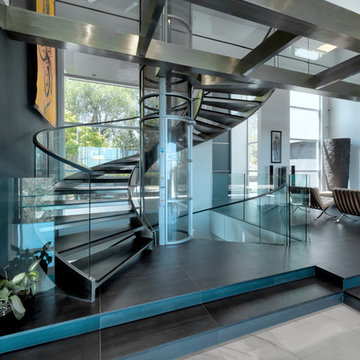
Peter Giles
Design ideas for an expansive contemporary spiral staircase in Nice with open risers and glass railing.
Design ideas for an expansive contemporary spiral staircase in Nice with open risers and glass railing.
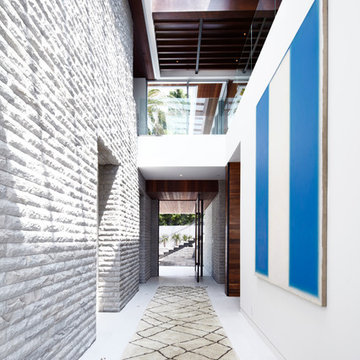
This is an example of an expansive contemporary hallway in Los Angeles with white walls and ceramic floors.
104 Expansive Home Design Photos
1



















