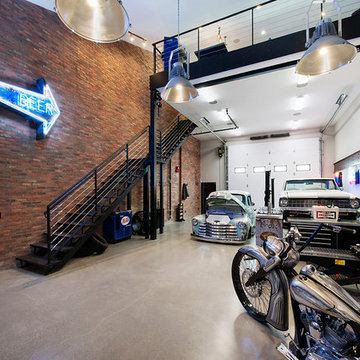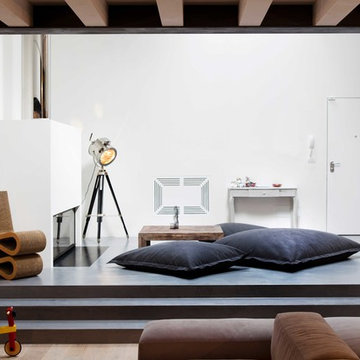112 Expansive Home Design Photos
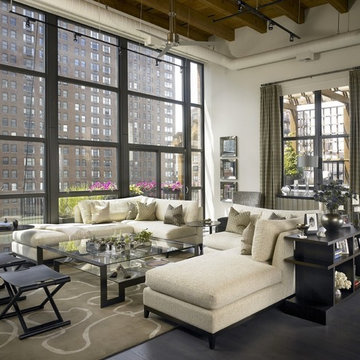
Great Room
Design ideas for an expansive industrial living room in Chicago with white walls.
Design ideas for an expansive industrial living room in Chicago with white walls.
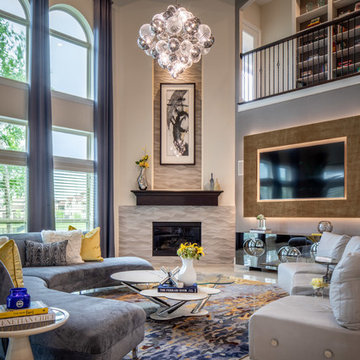
Chuck Williams & John Paul Key
Expansive transitional open concept family room in Houston with grey walls, porcelain floors, a corner fireplace, a tile fireplace surround, a wall-mounted tv and beige floor.
Expansive transitional open concept family room in Houston with grey walls, porcelain floors, a corner fireplace, a tile fireplace surround, a wall-mounted tv and beige floor.
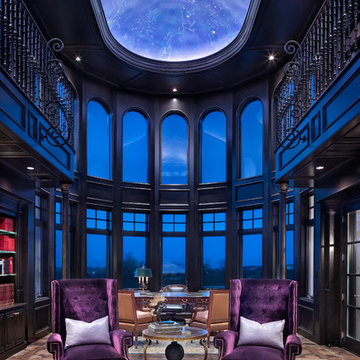
Design ideas for an expansive transitional study room in Austin with black walls, dark hardwood floors, a freestanding desk and brown floor.
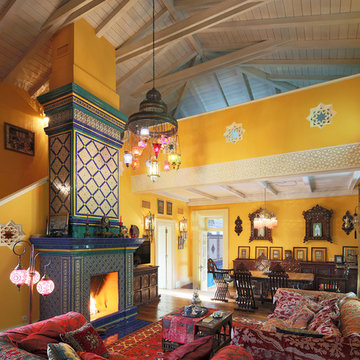
Сергей Моргунов
Expansive asian open concept living room in Moscow with yellow walls, a standard fireplace, a tile fireplace surround and a freestanding tv.
Expansive asian open concept living room in Moscow with yellow walls, a standard fireplace, a tile fireplace surround and a freestanding tv.
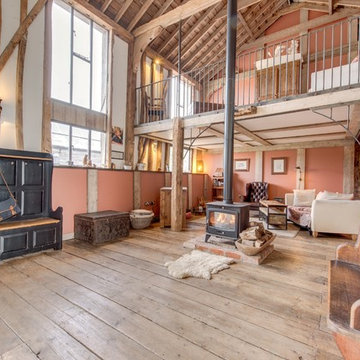
Gary Dod
Design ideas for an expansive country living room in Other with pink walls and light hardwood floors.
Design ideas for an expansive country living room in Other with pink walls and light hardwood floors.
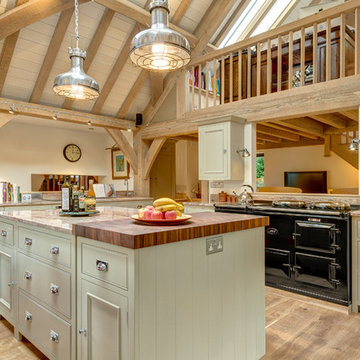
A classic Neptune kitchen, designed by Distinctly Living and built into a wonderful Carpenter Oak extension at a riverside house in Dartmouth, South Devon. Photo Styling Jan Cadle, Colin Cadle Photography
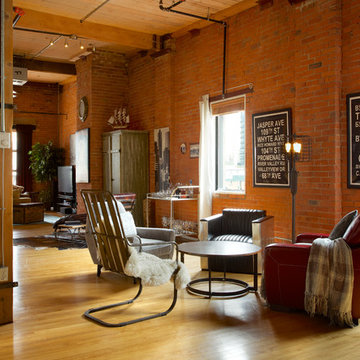
Ryan Patrick Kelly Photographs
Design ideas for an expansive industrial open concept living room in Edmonton with medium hardwood floors and orange walls.
Design ideas for an expansive industrial open concept living room in Edmonton with medium hardwood floors and orange walls.
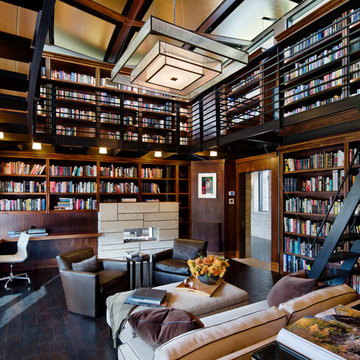
Custom Home in Jackson Hole, WY
Paul Warchol Photography
Design ideas for an expansive contemporary home office in Other with dark hardwood floors, a built-in desk, black floor, a library, brown walls, a ribbon fireplace and a tile fireplace surround.
Design ideas for an expansive contemporary home office in Other with dark hardwood floors, a built-in desk, black floor, a library, brown walls, a ribbon fireplace and a tile fireplace surround.
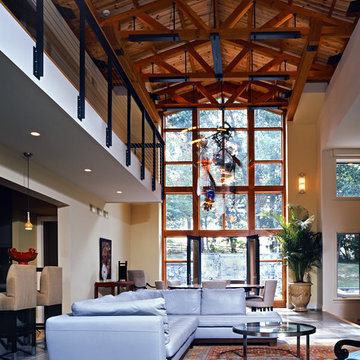
Photography: Julie Marquart
Design ideas for an expansive contemporary open concept living room in Philadelphia with beige walls.
Design ideas for an expansive contemporary open concept living room in Philadelphia with beige walls.
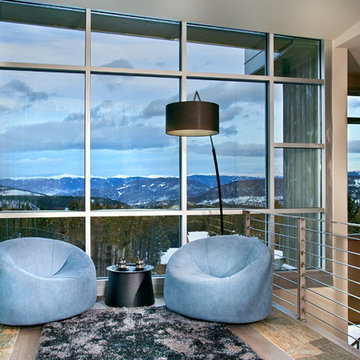
Level Three: Two chairs, arranged in the Penthouse office nook space, create an intimate seating area. These swivel chairs are perfect in a setting where one can choose to enjoy wonderful mountain vistas from so many vantage points!
Photograph © Darren Edwards, San Diego
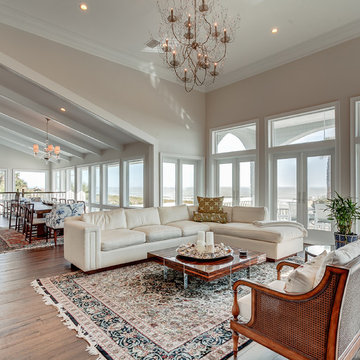
Photo by www.watersedgevirtualtours.com
Inspiration for an expansive transitional formal open concept living room in Jacksonville with light hardwood floors and no tv.
Inspiration for an expansive transitional formal open concept living room in Jacksonville with light hardwood floors and no tv.
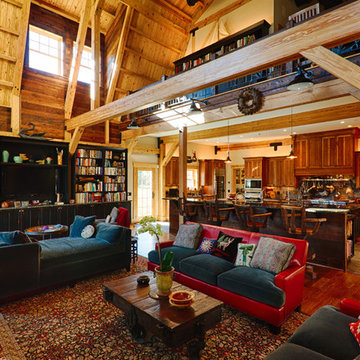
Buchanan Photography
Design ideas for an expansive eclectic open concept living room in Baltimore with medium hardwood floors.
Design ideas for an expansive eclectic open concept living room in Baltimore with medium hardwood floors.
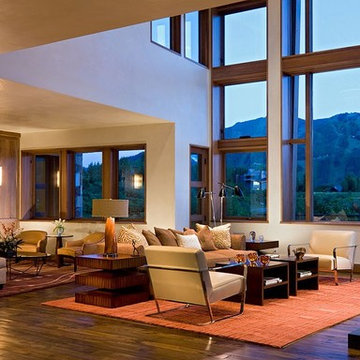
Great Room with 26 foot high window walls.
Interior Designer: Chris Powell
Builder: John Wilke
Photography: David O. Marlow
Design ideas for an expansive contemporary formal open concept living room in Denver with beige walls, dark hardwood floors, no tv and a standard fireplace.
Design ideas for an expansive contemporary formal open concept living room in Denver with beige walls, dark hardwood floors, no tv and a standard fireplace.
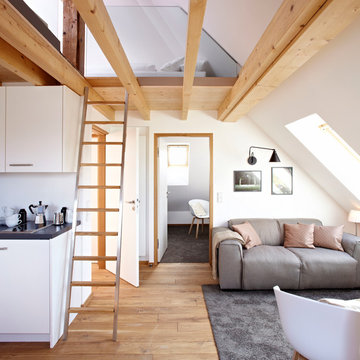
www.christianburmester.com
This is an example of an expansive contemporary open concept living room in Other with white walls, no fireplace, light hardwood floors, a freestanding tv and beige floor.
This is an example of an expansive contemporary open concept living room in Other with white walls, no fireplace, light hardwood floors, a freestanding tv and beige floor.
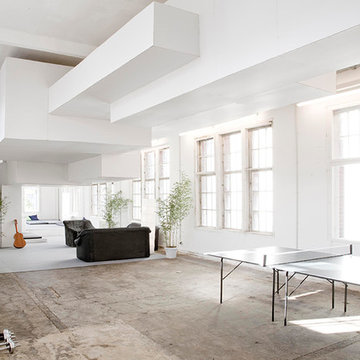
Within three months we designed a temporary architecture on about 2.000 sqm. The aim of the design was to offer a high grade of functionality at low costs and still to create an emotional atmosphere throughout the building. About forty people should sleep, work, cook and relax in the architecture we designed.
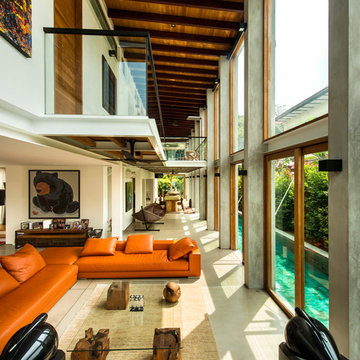
Edward Hendricks
Design ideas for an expansive contemporary open concept family room in Singapore with no tv.
Design ideas for an expansive contemporary open concept family room in Singapore with no tv.
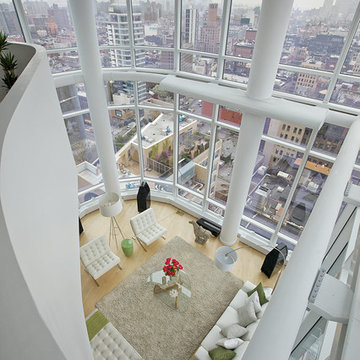
This astonishing duplex penthouse has floor-to-ceiling glass walls with unparalleled views of Manhattan. It has been designed with a modern approach to create a welcoming home space as well as being a showcase of fabulous views..
Photography: Scott Morris

A contemporary interpretation of nostalgic farmhouse style, this Indiana home nods to its rural setting while updating tradition. A central great room, eclectic objects, and farm implements reimagined as sculpture define its modern sensibility.
Photos by Hedrich Blessing
112 Expansive Home Design Photos
1



















