167 Expansive Home Design Photos

This is an example of an expansive contemporary master bathroom in Central Coast with a freestanding tub, a vessel sink, engineered quartz benchtops, an open shower, white benchtops, a double vanity, a floating vanity, flat-panel cabinets, light wood cabinets, a curbless shower, beige tile, beige floor, a shower seat and vaulted.
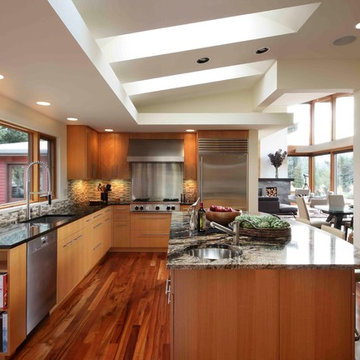
Built from the ground up on 80 acres outside Dallas, Oregon, this new modern ranch house is a balanced blend of natural and industrial elements. The custom home beautifully combines various materials, unique lines and angles, and attractive finishes throughout. The property owners wanted to create a living space with a strong indoor-outdoor connection. We integrated built-in sky lights, floor-to-ceiling windows and vaulted ceilings to attract ample, natural lighting. The master bathroom is spacious and features an open shower room with soaking tub and natural pebble tiling. There is custom-built cabinetry throughout the home, including extensive closet space, library shelving, and floating side tables in the master bedroom. The home flows easily from one room to the next and features a covered walkway between the garage and house. One of our favorite features in the home is the two-sided fireplace – one side facing the living room and the other facing the outdoor space. In addition to the fireplace, the homeowners can enjoy an outdoor living space including a seating area, in-ground fire pit and soaking tub.
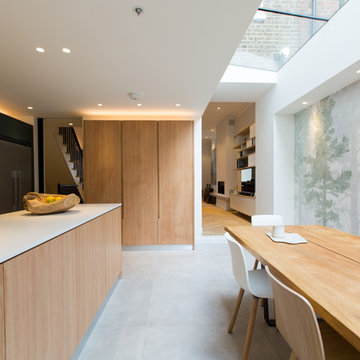
Contemporary kitchen and dining space with Nordic styling for a young family in Kensington. The kitchen is bespoke made and designed by the My-Studio team as part of our joinery offer.
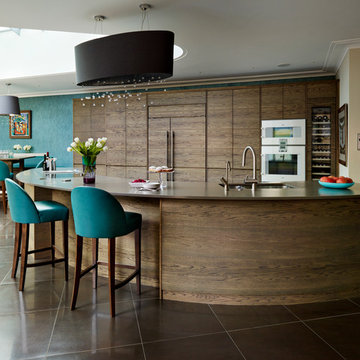
Photo of an expansive contemporary open plan kitchen in London with flat-panel cabinets, dark wood cabinets, panelled appliances, with island and solid surface benchtops.
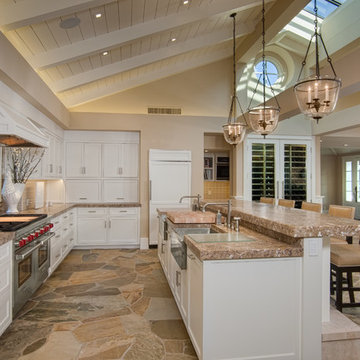
Larny Mack
Design ideas for an expansive traditional l-shaped open plan kitchen in San Diego with with island, a farmhouse sink, recessed-panel cabinets, white cabinets, brown splashback and stainless steel appliances.
Design ideas for an expansive traditional l-shaped open plan kitchen in San Diego with with island, a farmhouse sink, recessed-panel cabinets, white cabinets, brown splashback and stainless steel appliances.
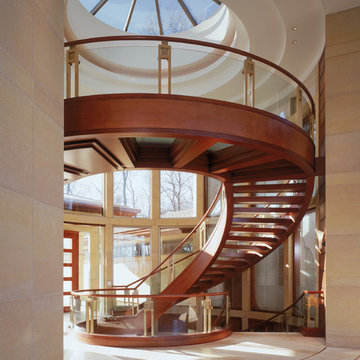
Inspiration for an expansive contemporary wood curved staircase in Detroit with open risers.
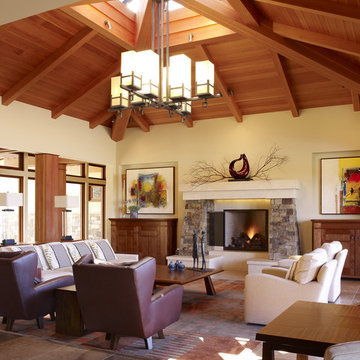
Who says green and sustainable design has to look like it? Designed to emulate the owner’s favorite country club, this fine estate home blends in with the natural surroundings of it’s hillside perch, and is so intoxicatingly beautiful, one hardly notices its numerous energy saving and green features.
Durable, natural and handsome materials such as stained cedar trim, natural stone veneer, and integral color plaster are combined with strong horizontal roof lines that emphasize the expansive nature of the site and capture the “bigness” of the view. Large expanses of glass punctuated with a natural rhythm of exposed beams and stone columns that frame the spectacular views of the Santa Clara Valley and the Los Gatos Hills.
A shady outdoor loggia and cozy outdoor fire pit create the perfect environment for relaxed Saturday afternoon barbecues and glitzy evening dinner parties alike. A glass “wall of wine” creates an elegant backdrop for the dining room table, the warm stained wood interior details make the home both comfortable and dramatic.
The project’s energy saving features include:
- a 5 kW roof mounted grid-tied PV solar array pays for most of the electrical needs, and sends power to the grid in summer 6 year payback!
- all native and drought-tolerant landscaping reduce irrigation needs
- passive solar design that reduces heat gain in summer and allows for passive heating in winter
- passive flow through ventilation provides natural night cooling, taking advantage of cooling summer breezes
- natural day-lighting decreases need for interior lighting
- fly ash concrete for all foundations
- dual glazed low e high performance windows and doors
Design Team:
Noel Cross+Architects - Architect
Christopher Yates Landscape Architecture
Joanie Wick – Interior Design
Vita Pehar - Lighting Design
Conrado Co. – General Contractor
Marion Brenner – Photography

Large format tile on the floor from Surface Art Venetian in ‘Brushed Metallic’ creates a modern bathroom design.
Expansive contemporary master bathroom in Portland with flat-panel cabinets, dark wood cabinets, a freestanding tub, a curbless shower, gray tile, porcelain tile, ceramic floors, granite benchtops, grey floor, a hinged shower door, grey benchtops, a niche, a single vanity, a built-in vanity and an undermount sink.
Expansive contemporary master bathroom in Portland with flat-panel cabinets, dark wood cabinets, a freestanding tub, a curbless shower, gray tile, porcelain tile, ceramic floors, granite benchtops, grey floor, a hinged shower door, grey benchtops, a niche, a single vanity, a built-in vanity and an undermount sink.
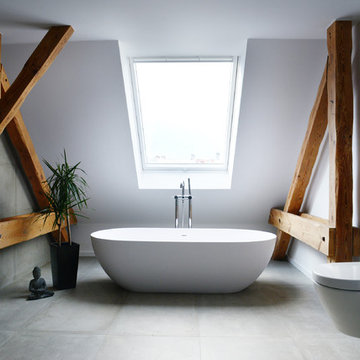
Fotos Mirjam Knickrim
Photo of an expansive contemporary bathroom in Berlin with a freestanding tub, a wall-mount toilet, gray tile, white walls, concrete floors, a vessel sink, wood benchtops and raised-panel cabinets.
Photo of an expansive contemporary bathroom in Berlin with a freestanding tub, a wall-mount toilet, gray tile, white walls, concrete floors, a vessel sink, wood benchtops and raised-panel cabinets.
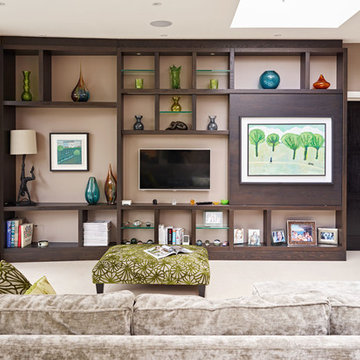
Now more than ever before we’re creating ways to stylishly disguise our TV’s, not wanting that big black box to overshadow our beautiful interiors. In this London home we have done just that. Stained walnut cabinets allow for this client to display their glass and ceramic collection and, what is more, the bespoke piece can be transformed by a sliding walnut screen to reveal the concealed television. | www.woodstockfurniture.co.uk
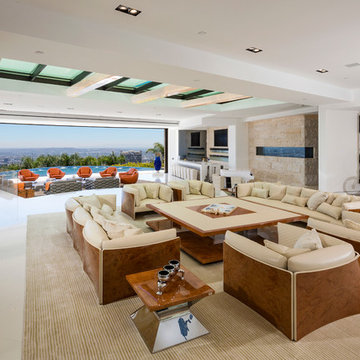
Expansive contemporary open concept living room in Los Angeles with white walls.
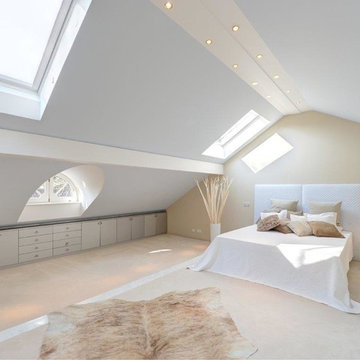
This is an example of an expansive contemporary master bedroom in Munich with beige walls, carpet and no fireplace.
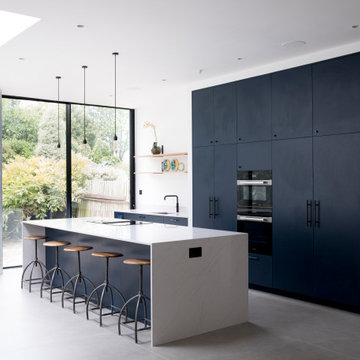
This is an example of an expansive contemporary galley open plan kitchen in London with an integrated sink, flat-panel cabinets, blue cabinets, quartzite benchtops, cement tiles, with island, grey floor, white benchtop, white splashback and panelled appliances.
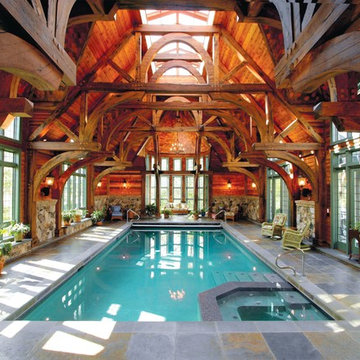
Design ideas for an expansive country indoor rectangular natural pool in New York with a hot tub and stamped concrete.
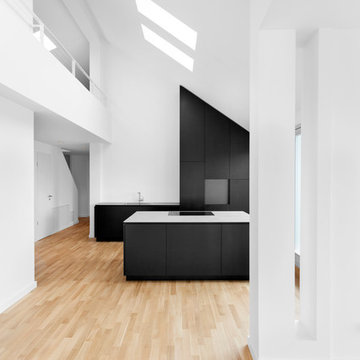
Inspiration for an expansive contemporary open plan kitchen in Other with flat-panel cabinets, black cabinets, white splashback, with island and light hardwood floors.
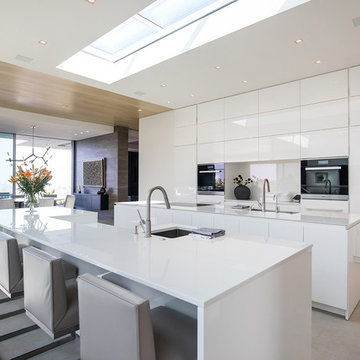
Trousdale Beverly Hills luxury home open plan modern kitchen with skylight. Photo by Jason Speth.
This is an example of an expansive contemporary galley eat-in kitchen in Los Angeles with an undermount sink, flat-panel cabinets, white cabinets, white splashback, multiple islands, white benchtop, black appliances, porcelain floors and white floor.
This is an example of an expansive contemporary galley eat-in kitchen in Los Angeles with an undermount sink, flat-panel cabinets, white cabinets, white splashback, multiple islands, white benchtop, black appliances, porcelain floors and white floor.
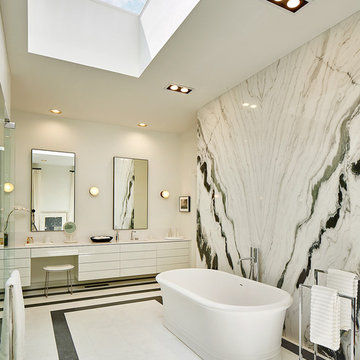
Photo of an expansive contemporary master bathroom in Dallas with flat-panel cabinets, white cabinets, a freestanding tub, stone slab and multi-coloured walls.
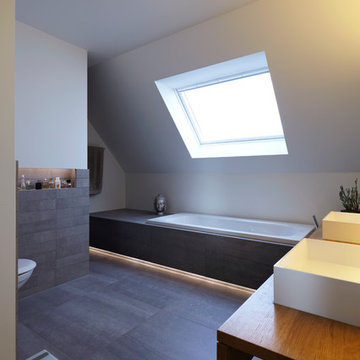
Fotos: Lioba Schneider Architekturfotografie
I Architekt: falke architekten köln
Photo of an expansive scandinavian 3/4 bathroom in Cologne with a vessel sink, a drop-in tub, gray tile, stone tile and white walls.
Photo of an expansive scandinavian 3/4 bathroom in Cologne with a vessel sink, a drop-in tub, gray tile, stone tile and white walls.
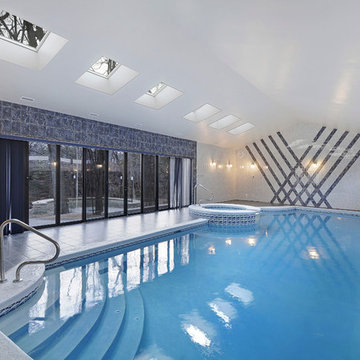
Matt Mansueto
Photo of an expansive contemporary indoor custom-shaped lap pool in Chicago with a hot tub and tile.
Photo of an expansive contemporary indoor custom-shaped lap pool in Chicago with a hot tub and tile.
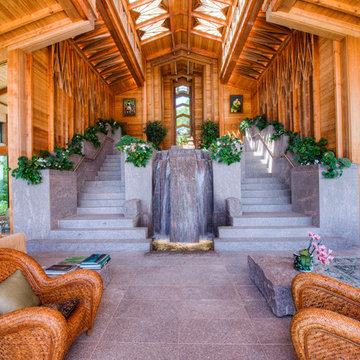
This dramatic contemporary residence features extraordinary design with magnificent views of Angel Island, the Golden Gate Bridge, and the ever changing San Francisco Bay. The amazing great room has soaring 36 foot ceilings, a Carnelian granite cascading waterfall flanked by stairways on each side, and an unique patterned sky roof of redwood and cedar. The 57 foyer windows and glass double doors are specifically designed to frame the world class views. Designed by world-renowned architect Angela Danadjieva as her personal residence, this unique architectural masterpiece features intricate woodwork and innovative environmental construction standards offering an ecological sanctuary with the natural granite flooring and planters and a 10 ft. indoor waterfall. The fluctuating light filtering through the sculptured redwood ceilings creates a reflective and varying ambiance. Other features include a reinforced concrete structure, multi-layered slate roof, a natural garden with granite and stone patio leading to a lawn overlooking the San Francisco Bay. Completing the home is a spacious master suite with a granite bath, an office / second bedroom featuring a granite bath, a third guest bedroom suite and a den / 4th bedroom with bath. Other features include an electronic controlled gate with a stone driveway to the two car garage and a dumb waiter from the garage to the granite kitchen.
167 Expansive Home Design Photos
1


















