Clerestory Windows 103 Expansive Home Design Photos
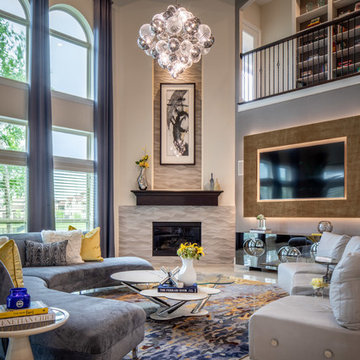
Chuck Williams & John Paul Key
Expansive transitional open concept family room in Houston with grey walls, porcelain floors, a corner fireplace, a tile fireplace surround, a wall-mounted tv and beige floor.
Expansive transitional open concept family room in Houston with grey walls, porcelain floors, a corner fireplace, a tile fireplace surround, a wall-mounted tv and beige floor.
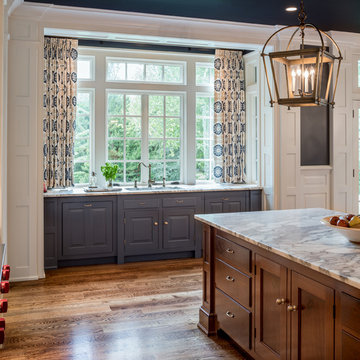
Angle Eye Photography
Dewson Construction
Blackbird Woodworking
Photo of an expansive traditional kitchen in Philadelphia with an undermount sink, medium hardwood floors, with island, brown floor, recessed-panel cabinets, blue cabinets and grey benchtop.
Photo of an expansive traditional kitchen in Philadelphia with an undermount sink, medium hardwood floors, with island, brown floor, recessed-panel cabinets, blue cabinets and grey benchtop.
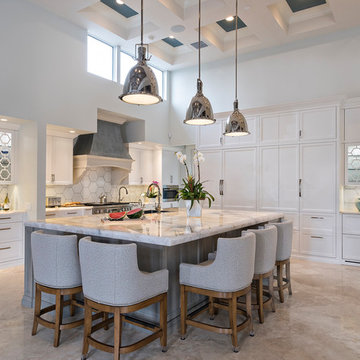
This is an example of an expansive transitional l-shaped eat-in kitchen in Miami with white cabinets, white splashback, stainless steel appliances, with island, beige floor, marble benchtops, porcelain splashback, white benchtop and recessed-panel cabinets.
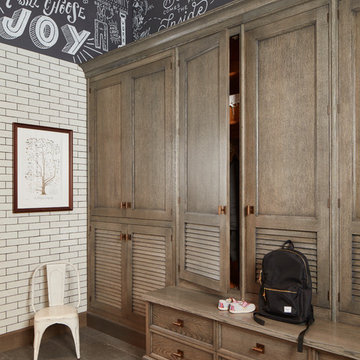
One of the most important rooms in the house, the Mudroom had to accommodate everyone’s needs coming and going. As such, this nerve center of the home has ample storage, space to pull off your boots, and a house desk to drop your keys, school books or briefcase. Kadlec Architecture + Design combined clever details using O’Brien Harris stained oak millwork, foundation brick subway tile, and a custom designed “chalkboard” mural.
Architecture, Design & Construction by BGD&C
Interior Design by Kaldec Architecture + Design
Exterior Photography: Tony Soluri
Interior Photography: Nathan Kirkman
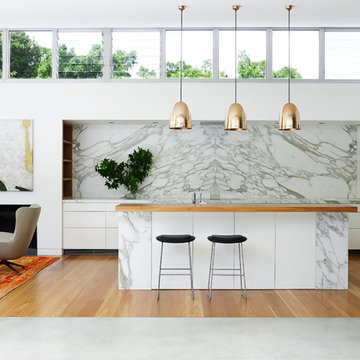
Anson Smart
Expansive contemporary open plan kitchen in Sydney with flat-panel cabinets, white cabinets, marble benchtops, with island, white splashback and panelled appliances.
Expansive contemporary open plan kitchen in Sydney with flat-panel cabinets, white cabinets, marble benchtops, with island, white splashback and panelled appliances.
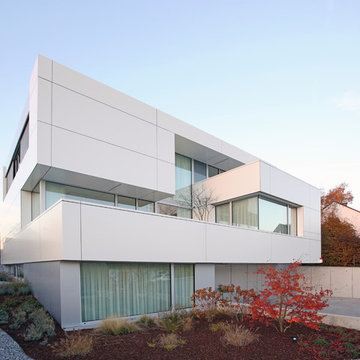
www.sawicki.de
Expansive contemporary split-level white exterior in Dortmund with mixed siding and a flat roof.
Expansive contemporary split-level white exterior in Dortmund with mixed siding and a flat roof.
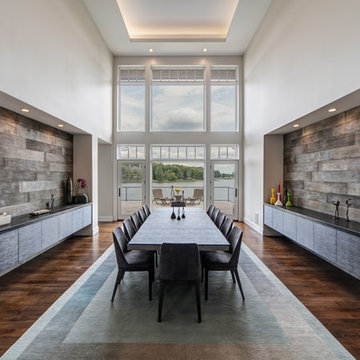
The stunning two story dining room in this Bloomfield Hills home, completed in 2015, allows the twenty foot wall of windows and the breathtaking lake views beyond to take center stage as the key focal point. Twin built in buffets grace the two side walls, offering substantial storage and serving space for the generously proportioned room. The floating cabinets are topped with leathered granite mitered countertops in Fantasy Black. The backsplashes feature Peau de Béton, lightweight fiberglass reinforced concrete panels, in a dynamic Onyx finish for a sophisticated industrial look. The custom walnut table sports a metal edge binding, furthering the modern industrial theme of the buffets. The soaring ceiling is treated to a stepped edge detail with indirect LED strip lighting above to provide ambient light to accent the scene below.
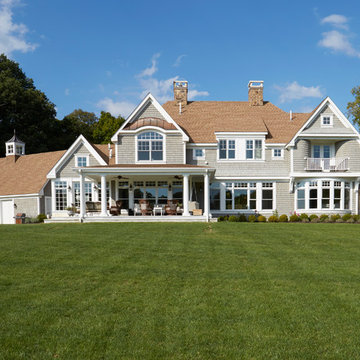
Rear elevation features large covered porch, gray cedar shake siding, and white trim. Dormer roof is standing seam copper. Photo by Mike Kaskel
This is an example of an expansive country two-storey grey house exterior in Chicago with wood siding, a gable roof and a shingle roof.
This is an example of an expansive country two-storey grey house exterior in Chicago with wood siding, a gable roof and a shingle roof.
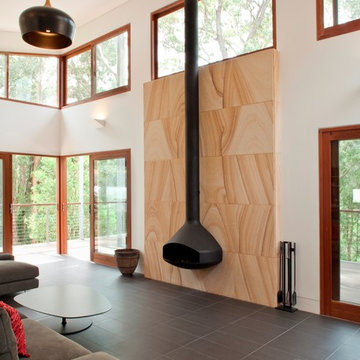
This is an example of an expansive contemporary living room in Sydney with white walls and a hanging fireplace.
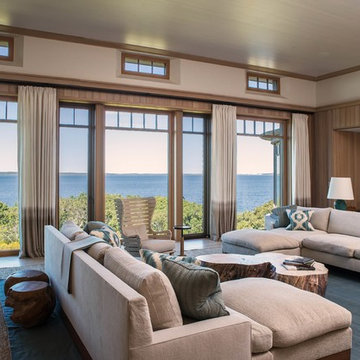
Living Room
This is an example of an expansive beach style living room in Boston with beige walls and beige floor.
This is an example of an expansive beach style living room in Boston with beige walls and beige floor.
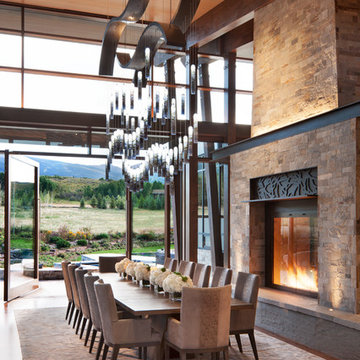
David O. Marlow
Photo of an expansive contemporary open plan dining in Denver with dark hardwood floors, a two-sided fireplace, a stone fireplace surround and brown floor.
Photo of an expansive contemporary open plan dining in Denver with dark hardwood floors, a two-sided fireplace, a stone fireplace surround and brown floor.
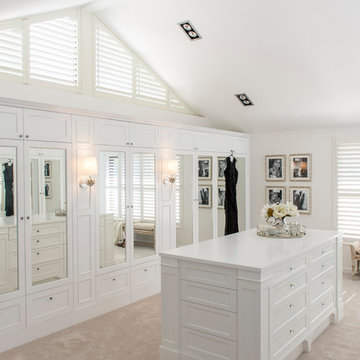
Photo of an expansive beach style gender-neutral dressing room in Brisbane with white cabinets and carpet.
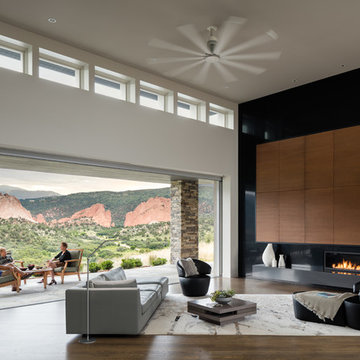
Exquisite views are the focal point of every room, and the expansive great room features a 22-foot sliding NanaWall that opens up to the outdoor living space.
David Lauer Photography
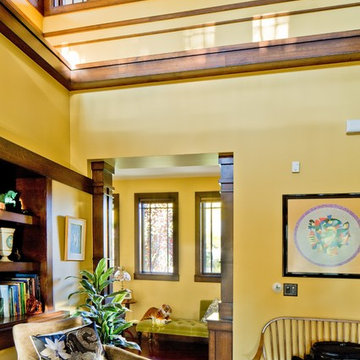
Porchfront Homes
Inspiration for an expansive arts and crafts open concept living room in Denver with a library, yellow walls, concrete floors, no fireplace and no tv.
Inspiration for an expansive arts and crafts open concept living room in Denver with a library, yellow walls, concrete floors, no fireplace and no tv.
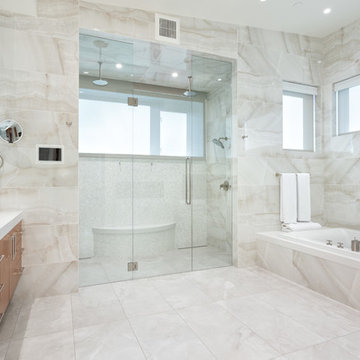
Master Bathroom with sitting room in shower
Expansive contemporary master bathroom in Vancouver with flat-panel cabinets, a drop-in tub, an alcove shower, ceramic tile, ceramic floors, engineered quartz benchtops, a hinged shower door, white benchtops, medium wood cabinets, gray tile, an undermount sink and grey floor.
Expansive contemporary master bathroom in Vancouver with flat-panel cabinets, a drop-in tub, an alcove shower, ceramic tile, ceramic floors, engineered quartz benchtops, a hinged shower door, white benchtops, medium wood cabinets, gray tile, an undermount sink and grey floor.
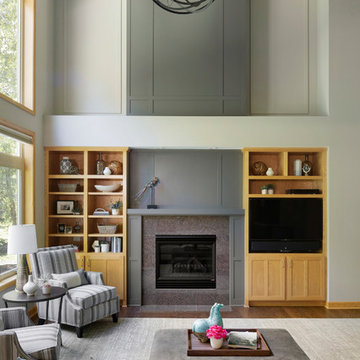
Check out our before photos to truly grasp the architectural detail that we added to this 2-story great room. We added a second story fireplace and soffit detail to finish off the room, painted the existing fireplace section, added millwork framed detail on the sides and added beams as well.
Photos by Spacecrafting Photography.
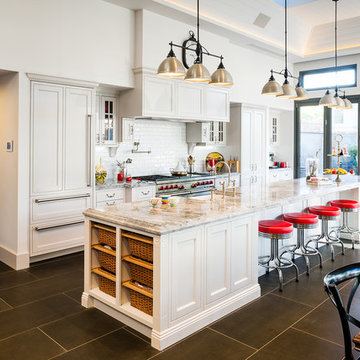
Our client was undertaking a major renovation and extension of their large Edwardian home and wanted to create a Hamptons style kitchen, with a specific emphasis on catering for their large family and the need to be able to provide a large entertaining area for both family gatherings and as a senior executive of a major company the need to entertain guests at home. It was a real delight to have such an expansive space to work with to design this kitchen and walk-in-pantry and clients who trusted us implicitly to bring their vision to life. The design features a face-frame construction with shaker style doors made in solid English Oak and then finished in two-pack satin paint. The open grain of the oak timber, which lifts through the paint, adds a textural and visual element to the doors and panels. The kitchen is topped beautifully with natural 'Super White' granite, 4 slabs of which were required for the massive 5.7m long and 1.3m wide island bench to achieve the best grain match possible throughout the whole length of the island. The integrated Sub Zero fridge and 1500mm wide Wolf stove sit perfectly within the Hamptons style and offer a true chef's experience in the home. A pot filler over the stove offers practicality and convenience and adds to the Hamptons style along with the beautiful fireclay sink and bridge tapware. A clever wet bar was incorporated into the far end of the kitchen leading out to the pool with a built in fridge drawer and a coffee station. The walk-in pantry, which extends almost the entire length behind the kitchen, adds a secondary preparation space and unparalleled storage space for all of the kitchen gadgets, cookware and serving ware a keen home cook and avid entertainer requires.
Designed By: Rex Hirst
Photography By: Tim Turner
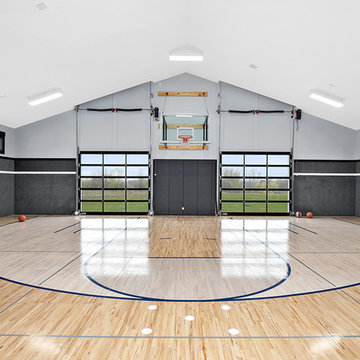
Modern Farmhouse designed for entertainment and gatherings. French doors leading into the main part of the home and trim details everywhere. Shiplap, board and batten, tray ceiling details, custom barrel tables are all part of this modern farmhouse design.
Half bath with a custom vanity. Clean modern windows. Living room has a fireplace with custom cabinets and custom barn beam mantel with ship lap above. The Master Bath has a beautiful tub for soaking and a spacious walk in shower. Front entry has a beautiful custom ceiling treatment.
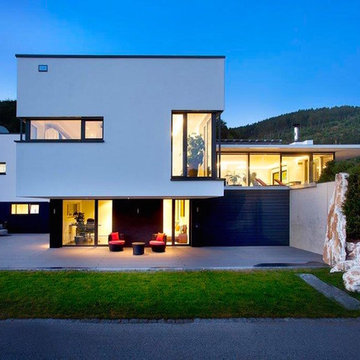
Eine Trockenmauer aus großformatigen Granitblöcken flankiert die Megawood Terrasse.
Fotograf Ulrich Beuttenmüller
Design ideas for an expansive asian two-storey white exterior in Nuremberg with mixed siding and a flat roof.
Design ideas for an expansive asian two-storey white exterior in Nuremberg with mixed siding and a flat roof.
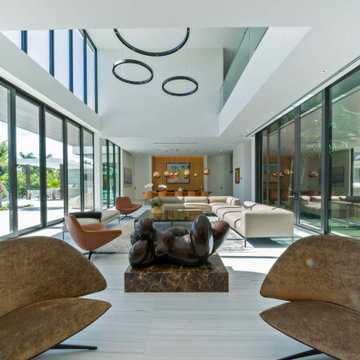
Atrium style Living room and Dining room
Expansive contemporary formal open concept living room in Miami with white walls, marble floors and white floor.
Expansive contemporary formal open concept living room in Miami with white walls, marble floors and white floor.
Clerestory Windows 103 Expansive Home Design Photos
1


















