Decorating With Blue And White 85 Expansive Home Design Photos
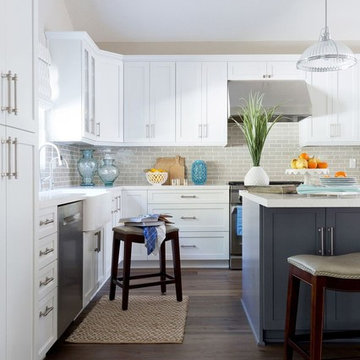
Their family expanded, and so did their home! After nearly 30 years residing in the same home they raised their children, this wonderful couple made the decision to tear down the walls and create one great open kitchen family room and dining space, partially expanding 10 feet out into their backyard. The result: a beautiful open concept space geared towards family gatherings and entertaining.
Wall color: Benjamin Moore Revere Pewter
Cabinets: Dunn Edwards Droplets
Island: Dunn Edwards Stone Maison
Flooring: LM Flooring Nature Reserve Silverado
Countertop: Cambria Torquay
Backsplash: Walker Zanger Grammercy Park
Sink: Blanco Cerana Fireclay
Photography by Amy Bartlam
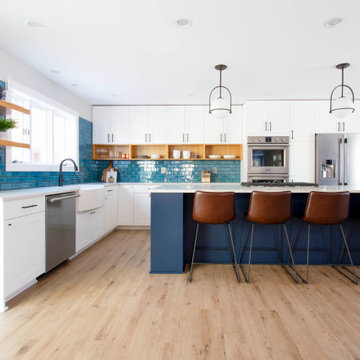
This exciting ‘whole house’ project began when a couple contacted us while house shopping. They found a 1980s contemporary colonial in Delafield with a great wooded lot on Nagawicka Lake. The kitchen and bathrooms were outdated but it had plenty of space and potential.
We toured the home, learned about their design style and dream for the new space. The goal of this project was to create a contemporary space that was interesting and unique. Above all, they wanted a home where they could entertain and make a future.
At first, the couple thought they wanted to remodel only the kitchen and master suite. But after seeing Kowalske Kitchen & Bath’s design for transforming the entire house, they wanted to remodel it all. The couple purchased the home and hired us as the design-build-remodel contractor.
First Floor Remodel
The biggest transformation of this home is the first floor. The original entry was dark and closed off. By removing the dining room walls, we opened up the space for a grand entry into the kitchen and dining room. The open-concept kitchen features a large navy island, blue subway tile backsplash, bamboo wood shelves and fun lighting.
On the first floor, we also turned a bathroom/sauna into a full bathroom and powder room. We were excited to give them a ‘wow’ powder room with a yellow penny tile wall, floating bamboo vanity and chic geometric cement tile floor.
Second Floor Remodel
The second floor remodel included a fireplace landing area, master suite, and turning an open loft area into a bedroom and bathroom.
In the master suite, we removed a large whirlpool tub and reconfigured the bathroom/closet space. For a clean and classic look, the couple chose a black and white color pallet. We used subway tile on the walls in the large walk-in shower, a glass door with matte black finish, hexagon tile on the floor, a black vanity and quartz counters.
Flooring, trim and doors were updated throughout the home for a cohesive look.
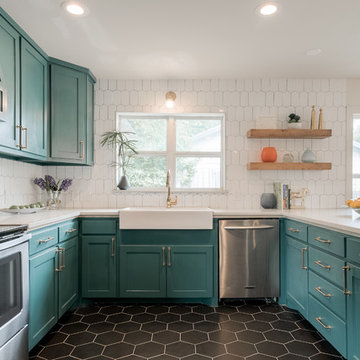
This home was flipped for our show, Lone Star Flip on HGTV! We chose a midcentury modern aesthetic because the home was built in 1950. Enjoy the transformation!
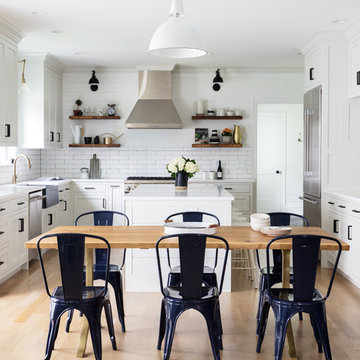
Inspiration for an expansive country u-shaped eat-in kitchen in New York with a farmhouse sink, white cabinets, white splashback, ceramic splashback, stainless steel appliances, light hardwood floors, with island, brown floor, white benchtop and shaker cabinets.
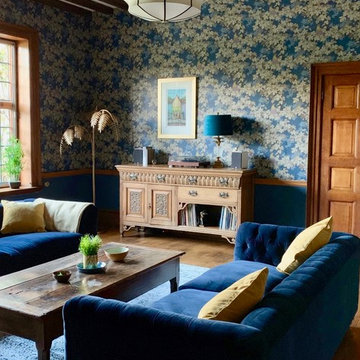
Before and After photos courtesy of my remote clients.
All details about this project can be found here:
https://blog.making-spaces.net/2019/04/01/vine-bleu-room-remote-design/
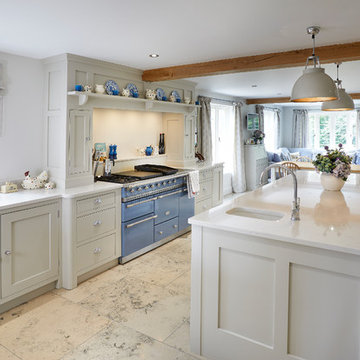
A bespoke solid wood shaker style kitchen hand-painted in Little Greene 'Slaked Lime' with Silestone 'Lagoon' worktops. The cooker is from Lacanche.
Photography by Harvey Ball.
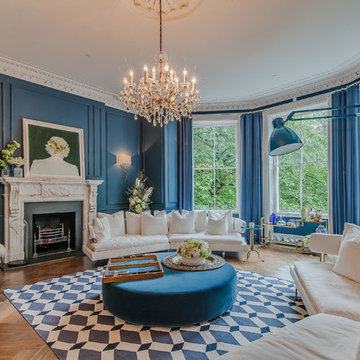
This is an example of an expansive traditional open concept living room in London with blue walls, a standard fireplace, a stone fireplace surround, no tv and medium hardwood floors.
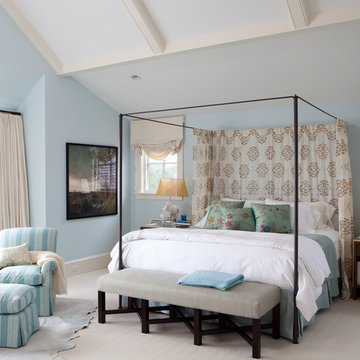
Roger Davies Photography
Photo of an expansive transitional master bedroom in New York with blue walls and carpet.
Photo of an expansive transitional master bedroom in New York with blue walls and carpet.
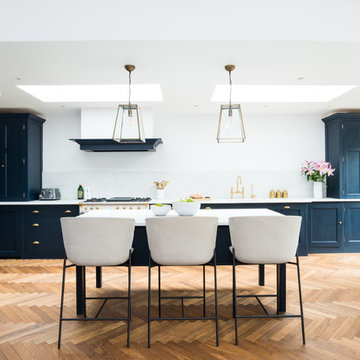
Photo of an expansive transitional galley eat-in kitchen in London with a drop-in sink, blue cabinets, marble benchtops, white splashback, marble splashback, white appliances, white benchtop, shaker cabinets, medium hardwood floors, with island and beige floor.
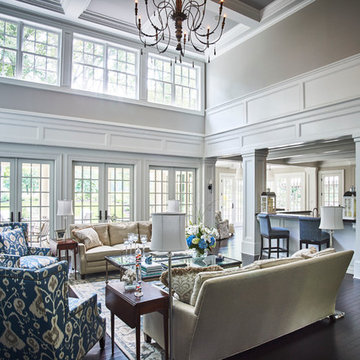
Brazilian Cherry (Jatoba Ebony-Expresso Stain with 35% sheen) Solid Prefinished 3/4" x 3 1/4" x RL 1'-7' Premium/A Grade 22.7 sqft per box X 237 boxes = 5390 sqft
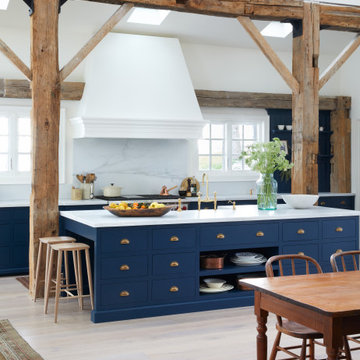
Expansive country u-shaped eat-in kitchen in Toronto with a farmhouse sink, flat-panel cabinets, blue cabinets, marble benchtops, white splashback, marble splashback, stainless steel appliances, light hardwood floors, with island, beige floor and white benchtop.
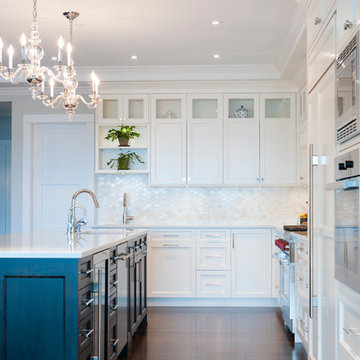
This beautiful home is located in West Vancouver BC. This family came to SGDI in the very early stages of design. They had architectural plans for their home, but needed a full interior package to turn constructions drawings into a beautiful liveable home. Boasting fantastic views of the water, this home has a chef’s kitchen equipped with a Wolf/Sub-Zero appliance package and a massive island with comfortable seating for 5. No detail was overlooked in this home. The master ensuite is a huge retreat with marble throughout, steam shower, and raised soaker tub overlooking the water with an adjacent 2 way fireplace to the mater bedroom. Frame-less glass was used as much as possible throughout the home to ensure views were not hindered. The basement boasts a large custom temperature controlled 150sft wine room. A marvel inside and out.
Paul Grdina Photography
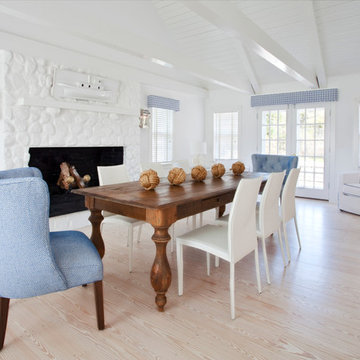
This is an example of an expansive beach style dining room in Boston with white walls, light hardwood floors, a standard fireplace and a stone fireplace surround.
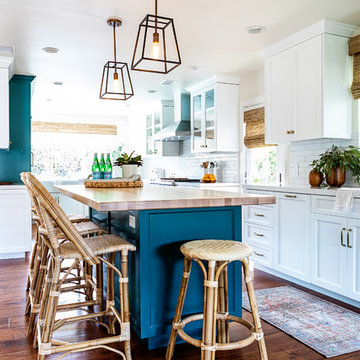
Stephanie Wiley Photography
Expansive beach style u-shaped eat-in kitchen in Los Angeles with shaker cabinets, white cabinets, quartzite benchtops, white splashback, subway tile splashback, with island, white benchtop, dark hardwood floors and brown floor.
Expansive beach style u-shaped eat-in kitchen in Los Angeles with shaker cabinets, white cabinets, quartzite benchtops, white splashback, subway tile splashback, with island, white benchtop, dark hardwood floors and brown floor.
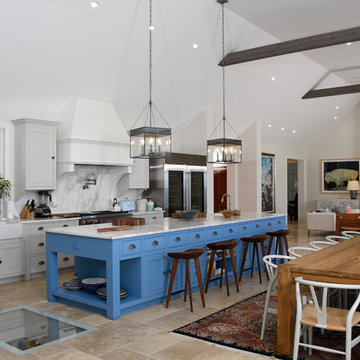
Designed to be a legacy and space where great family memories could be created, OBMI completed the master planning, landscape, interior design, and architecture of the holistic residential Longtail House project.
A modern home wrapped in the classic Bermudian style, it’s comprised of 4 bedrooms with in-suite bathrooms including a master suite and a guest apartment. A Great Room combines all family social activity in one space, with an incorporated living room, dining room, and kitchen. Close by is the Library-Music Room, Media Room, Home Office, back of house kitchen support and laundry. Below the Great Room are the Game Room and the wine cellar, which can be observed from above through a glass floor. There is a large garage for vehicles and various sporting items. At the front of the house, overlooking the ocean is the infinity pool, spa, and gardens with endemic shoreline plants.
The previous house on the property site was carefully disassembled and recycled as exemplified by the existing cedar wood floors, which were repurposed as entrance ceilings. Even garden plants were recycled where possible. The biggest challenge was during excavation. With a lot of hard rock present, it took several weeks to cut through. Once the foundation level was achieved, all work went smoothly. The house has a strong emphasis on respecting and nurturing the environment, with igloo nests situated at the edge of the cliffs for Longtail seabirds to repose. The layout was set so as to maximize the best sun orientation for the solar panels and for natural cooling from the offshore breezes to occur.
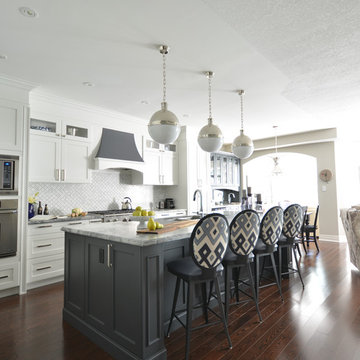
This is a cook's kitchen. Every detail was carefully thought out and designed with functionality and good looks in mind. Super White Quartzite countertops in a honed and leathered finish with recessed sink perimeter were used. This is a custom kitchen.
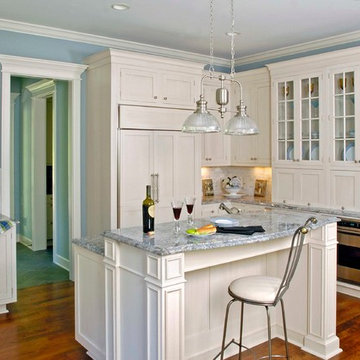
http://www.pickellbuilders.com. Photography by Linda Oyama Bryan. Multi Level White Cabinet Breakfast Island with Ice Blue Countertops. Cherry floors.
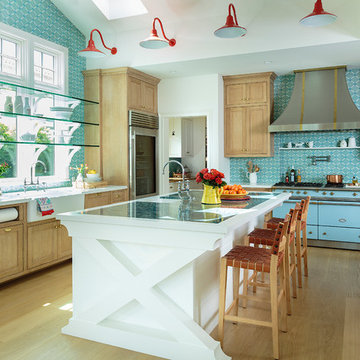
Mark Lohman
This is an example of an expansive beach style u-shaped eat-in kitchen in Los Angeles with a farmhouse sink, shaker cabinets, marble benchtops, blue splashback, cement tile splashback, with island, brown floor, medium wood cabinets, coloured appliances, medium hardwood floors and white benchtop.
This is an example of an expansive beach style u-shaped eat-in kitchen in Los Angeles with a farmhouse sink, shaker cabinets, marble benchtops, blue splashback, cement tile splashback, with island, brown floor, medium wood cabinets, coloured appliances, medium hardwood floors and white benchtop.
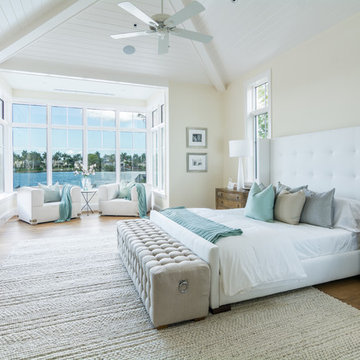
Anthony Guarascio, Wanderlust Photography
Inspiration for an expansive beach style master bedroom in Miami with beige walls, medium hardwood floors and brown floor.
Inspiration for an expansive beach style master bedroom in Miami with beige walls, medium hardwood floors and brown floor.
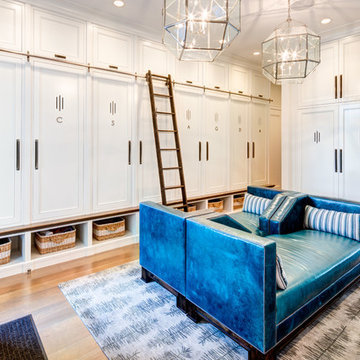
Alan Blakely
This is an example of an expansive transitional mudroom in Salt Lake City with white walls, medium hardwood floors, a single front door, a dark wood front door and brown floor.
This is an example of an expansive transitional mudroom in Salt Lake City with white walls, medium hardwood floors, a single front door, a dark wood front door and brown floor.
Decorating With Blue And White 85 Expansive Home Design Photos
1


















