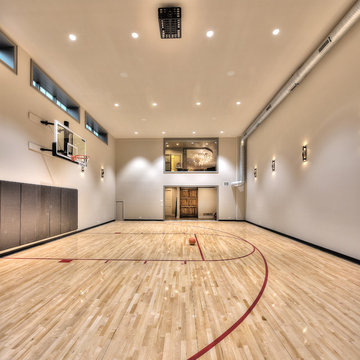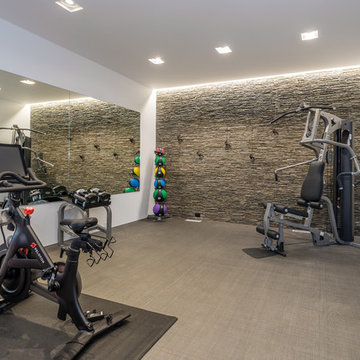Expansive Home Gym Design Ideas
Refine by:
Budget
Sort by:Popular Today
1 - 20 of 472 photos
Item 1 of 2
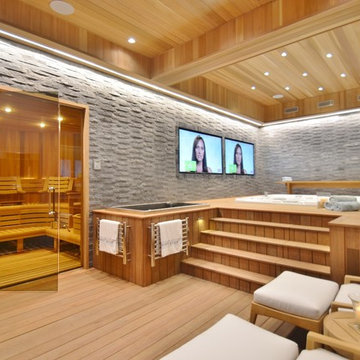
Large custom cut Finnish Sauna designed by Ocean Spray Hot Tubs and Saunas and a beautiful Hot Springs Hot Tub
Design ideas for an expansive contemporary home gym in New York with light hardwood floors.
Design ideas for an expansive contemporary home gym in New York with light hardwood floors.
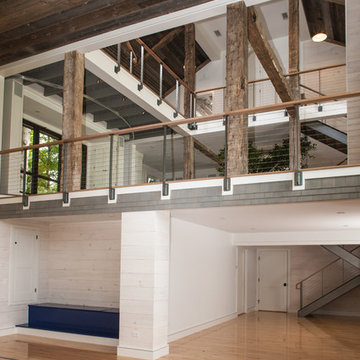
John Kane / Silver Sun Studio
This is an example of an expansive transitional indoor sport court in Bridgeport with white walls and light hardwood floors.
This is an example of an expansive transitional indoor sport court in Bridgeport with white walls and light hardwood floors.
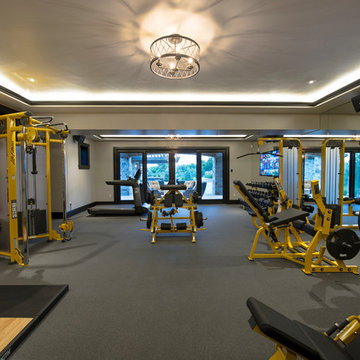
This exclusive guest home features excellent and easy to use technology throughout. The idea and purpose of this guesthouse is to host multiple charity events, sporting event parties, and family gatherings. The roughly 90-acre site has impressive views and is a one of a kind property in Colorado.
The project features incredible sounding audio and 4k video distributed throughout (inside and outside). There is centralized lighting control both indoors and outdoors, an enterprise Wi-Fi network, HD surveillance, and a state of the art Crestron control system utilizing iPads and in-wall touch panels. Some of the special features of the facility is a powerful and sophisticated QSC Line Array audio system in the Great Hall, Sony and Crestron 4k Video throughout, a large outdoor audio system featuring in ground hidden subwoofers by Sonance surrounding the pool, and smart LED lighting inside the gorgeous infinity pool.
J Gramling Photos
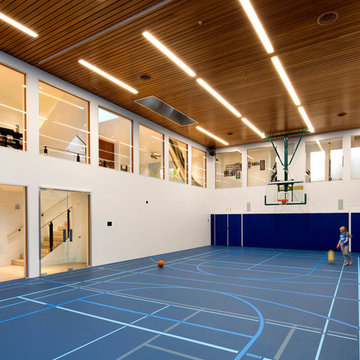
Bernard Andre'
Expansive contemporary indoor sport court in San Francisco with white walls.
Expansive contemporary indoor sport court in San Francisco with white walls.
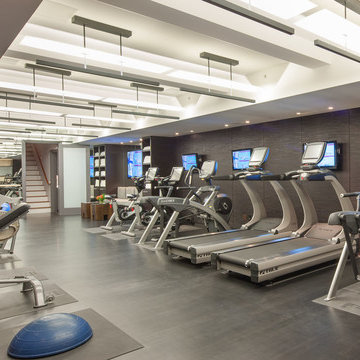
Home gymnasium with AV systems
Photography by John Horner
Expansive contemporary home weight room in Boston with grey walls, vinyl floors and black floor.
Expansive contemporary home weight room in Boston with grey walls, vinyl floors and black floor.
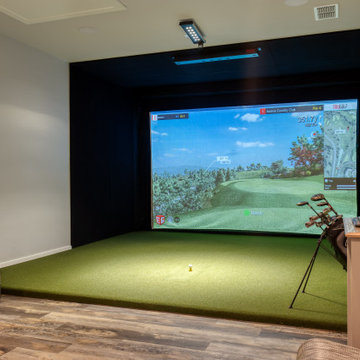
Sports court fitted with virtual golf, yoga room, weight room, sauna, spa, and kitchenette.
Design ideas for an expansive country indoor sport court in Dallas with white walls, laminate floors and grey floor.
Design ideas for an expansive country indoor sport court in Dallas with white walls, laminate floors and grey floor.

Custom designed and design build of indoor basket ball court, home gym and golf simulator.
Expansive country indoor sport court in Boston with brown walls, light hardwood floors, brown floor and exposed beam.
Expansive country indoor sport court in Boston with brown walls, light hardwood floors, brown floor and exposed beam.
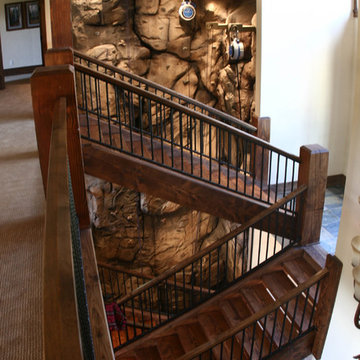
Eldorado Climbing Walls
Design ideas for an expansive country home climbing wall in Denver with beige walls.
Design ideas for an expansive country home climbing wall in Denver with beige walls.
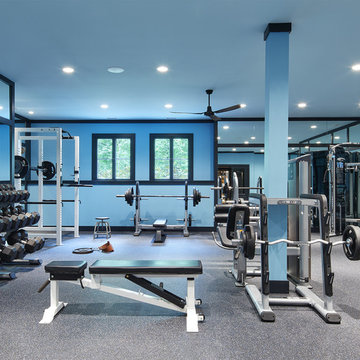
Builder: John Kraemer & Sons | Architect: Murphy & Co . Design | Interiors: Twist Interior Design | Landscaping: TOPO | Photographer: Corey Gaffer
Design ideas for an expansive traditional home weight room in Minneapolis with blue walls and grey floor.
Design ideas for an expansive traditional home weight room in Minneapolis with blue walls and grey floor.
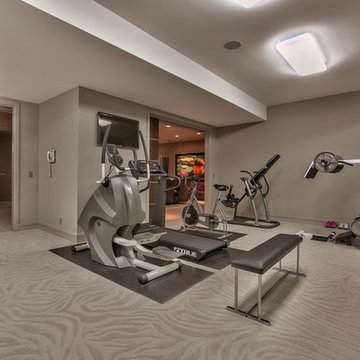
Home Built by Arjay Builders Inc.
Photo by Amoura Productions
Design ideas for an expansive contemporary home gym in Omaha.
Design ideas for an expansive contemporary home gym in Omaha.
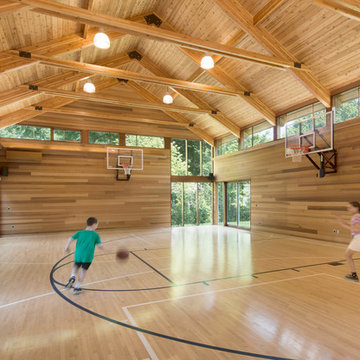
Chuck Choi Architectural Photography
Design ideas for an expansive contemporary indoor sport court in Boston with beige walls and light hardwood floors.
Design ideas for an expansive contemporary indoor sport court in Boston with beige walls and light hardwood floors.
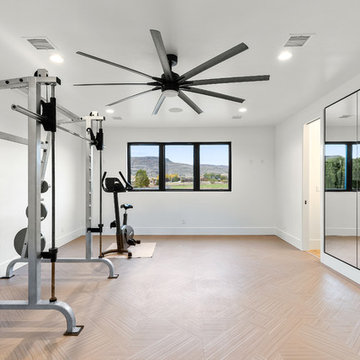
Expansive contemporary multipurpose gym in Salt Lake City with white walls, light hardwood floors and beige floor.
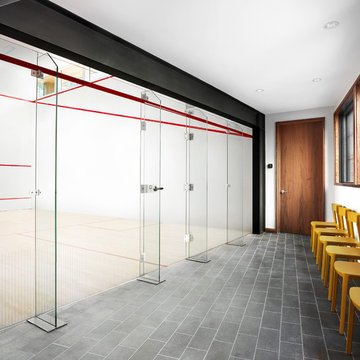
Photo: Lisa Petrole
Inspiration for an expansive modern indoor sport court in San Francisco with white walls, laminate floors and brown floor.
Inspiration for an expansive modern indoor sport court in San Francisco with white walls, laminate floors and brown floor.
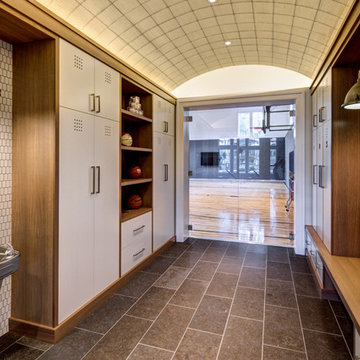
This is an example of an expansive transitional indoor sport court in Orange County with white walls, porcelain floors and brown floor.

Come rain or snow, this 3-stall garage-turned-pickleball haven ensures year-round play. Climate-controlled and two stories tall, it's a regulation court with a touch of nostalgia, with walls adorned with personalized memorabilia. Storage cabinets maintain order, and the built-in A/V system amplifies the experience. A dedicated seating area invites friends and fans to gather, watch the thrilling matches and bask in the unique charm of this one-of-a-kind pickleball paradise.
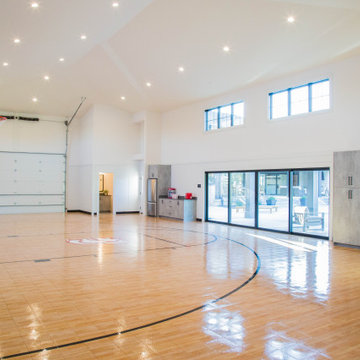
The special flooring system used for the inside sports court can also be driven on so that the area may still be used for boat and vehicle storage.
Expansive modern indoor sport court in Indianapolis with beige walls and brown floor.
Expansive modern indoor sport court in Indianapolis with beige walls and brown floor.
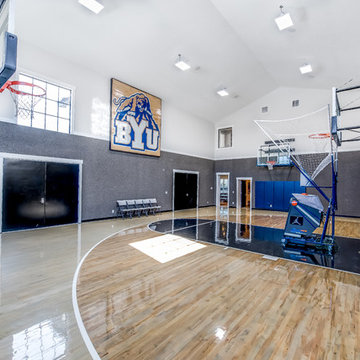
FX Home Tours
Interior Design: Osmond Design
Design ideas for an expansive transitional indoor sport court in Salt Lake City with multi-coloured walls, light hardwood floors and beige floor.
Design ideas for an expansive transitional indoor sport court in Salt Lake City with multi-coloured walls, light hardwood floors and beige floor.
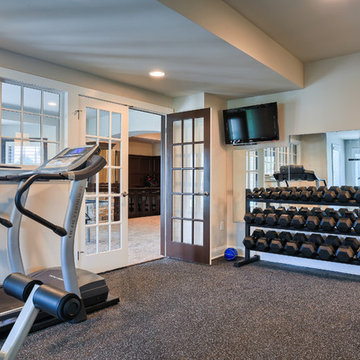
The basement provides adequate natural light, but walling off the gym area would have eliminated that lighting benefit for the workout room. We designed a double door glass entry and installed interior windows in the dividing wall to take advantage of the natural light. This ‘divided yet open’ solution creates cohesiveness in the space. It also separates activities that have competing noise, allowing them to occur simultaneously, but still promoting a sense of inclusiveness for all of the participants.
Expansive Home Gym Design Ideas
1
